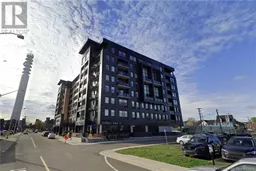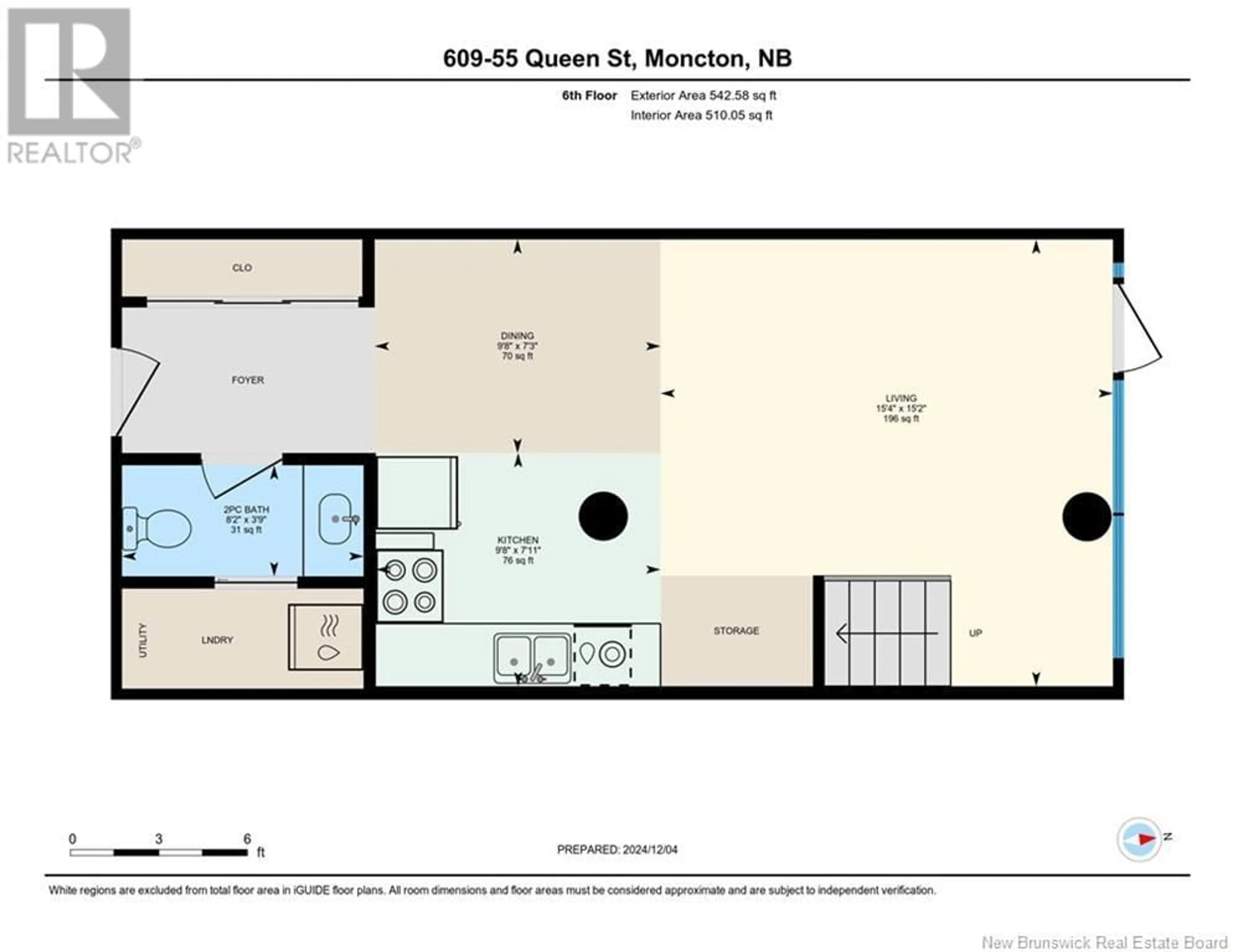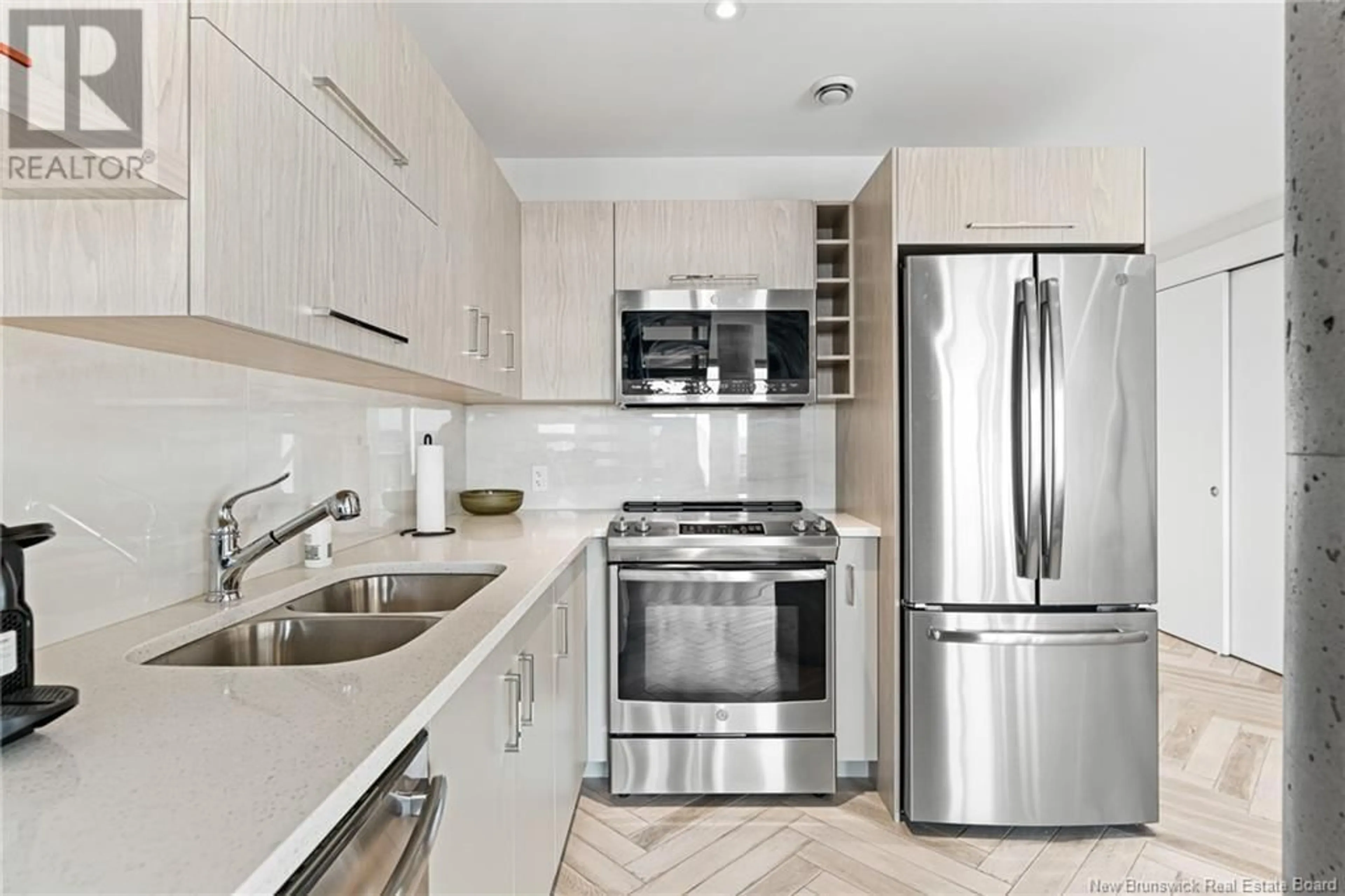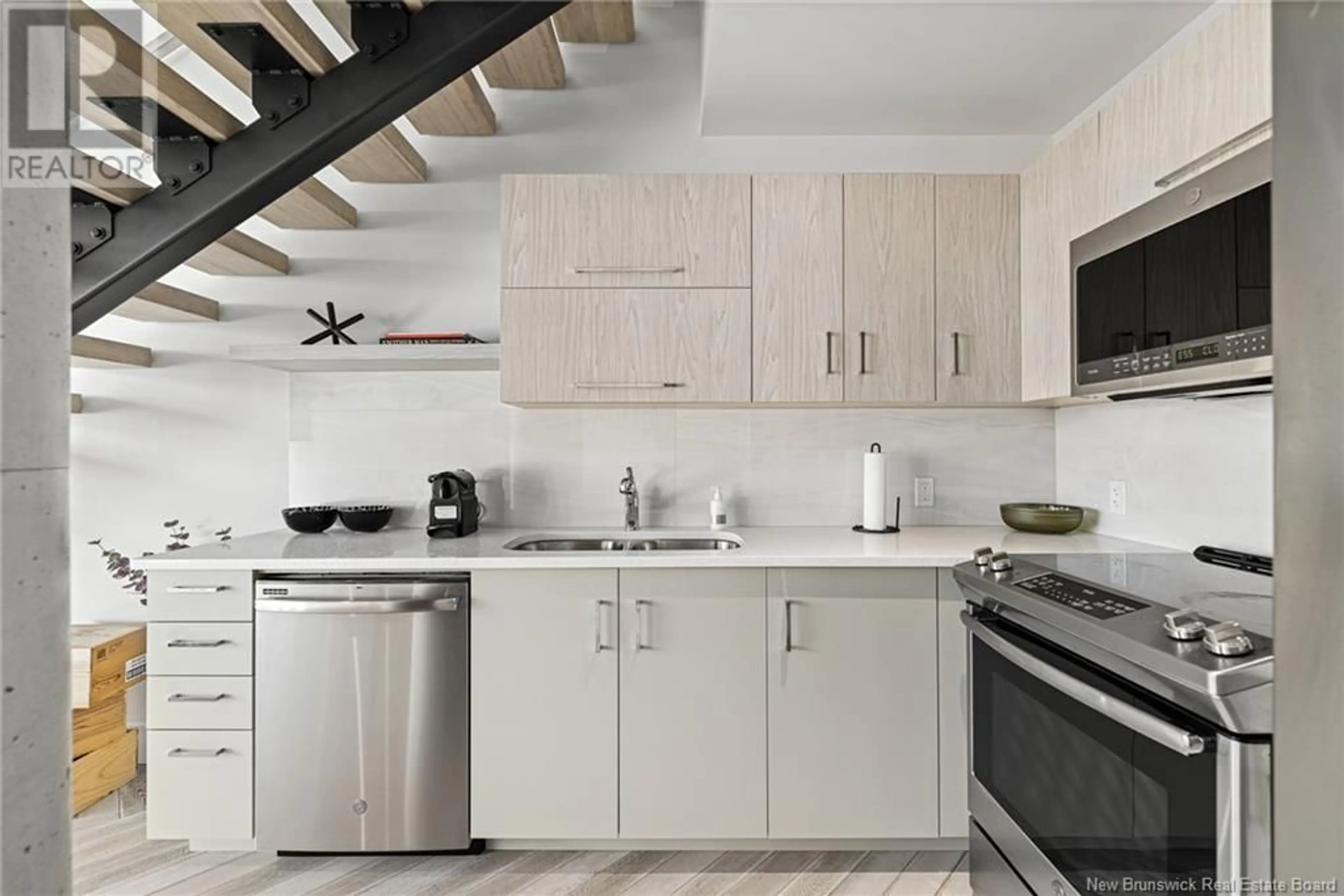55 Queen Street Unit# 609, Moncton, New Brunswick E1C1K2
Contact us about this property
Highlights
Estimated ValueThis is the price Wahi expects this property to sell for.
The calculation is powered by our Instant Home Value Estimate, which uses current market and property price trends to estimate your home’s value with a 90% accuracy rate.Not available
Price/Sqft$645/sqft
Est. Mortgage$2,386/mo
Maintenance fees$328/mo
Tax Amount ()-
Days On Market45 days
Description
Welcome to 55 Queen Street #609, where modern living meets urban convenience! This stunning condo is a bright and inviting space with contemporary finishes and breathtaking city views that will captivate you. Step into the welcoming foyer, complete with a convenient 2-piece bathroom and a laundry room tucked away for practicality. The heart of the home features a sleek, modern kitchen equipped with stainless steel appliances and a cozy dining nook, perfect for casual meals. The spacious living room is a showstopper with floor-to-ceiling windows that flood the space with natural light, creating a warm and inviting atmosphere. The mini-split system ensures year-round comfort. Venture upstairs to the loft-style bedroom, a serene retreat bathed in natural light that keeps the space feeling fresh and airy. The upper level also boasts a private 3-piece ensuite bath with ample closet space, combining luxury and functionality. As a resident of 55 Queen Street, youll enjoy access to exceptional amenities, including a rooftop terrace, a fitness center, underground parking for added convenience, elevator service, and a backup generator for peace of mind. In addition to the property being for sale, the seller is also open to leasing this unit at $3200/month. This condo offers the perfect blend of style, comfort, and practicality. Dont miss the opportunity to make it yours! (id:39198)
Property Details
Interior
Features
Second level Floor
Other
3pc Bathroom
5'4'' x 10'1''Bedroom
18'7'' x 15'3''Exterior
Features
Condo Details
Inclusions
Property History
 48
48



