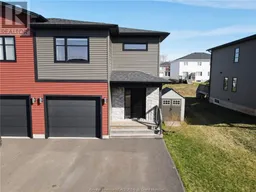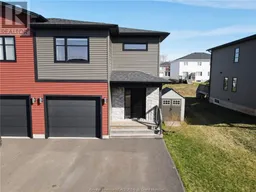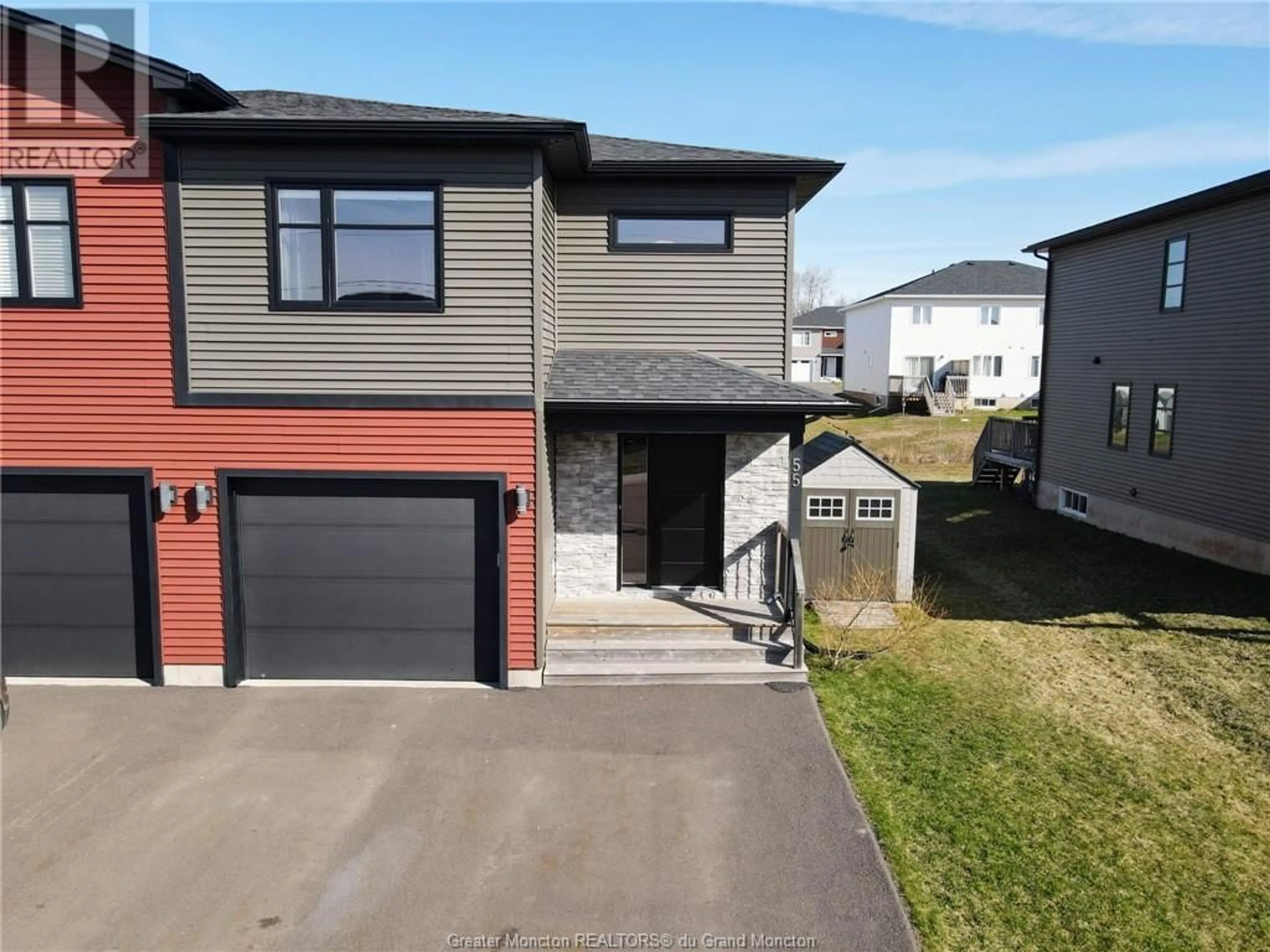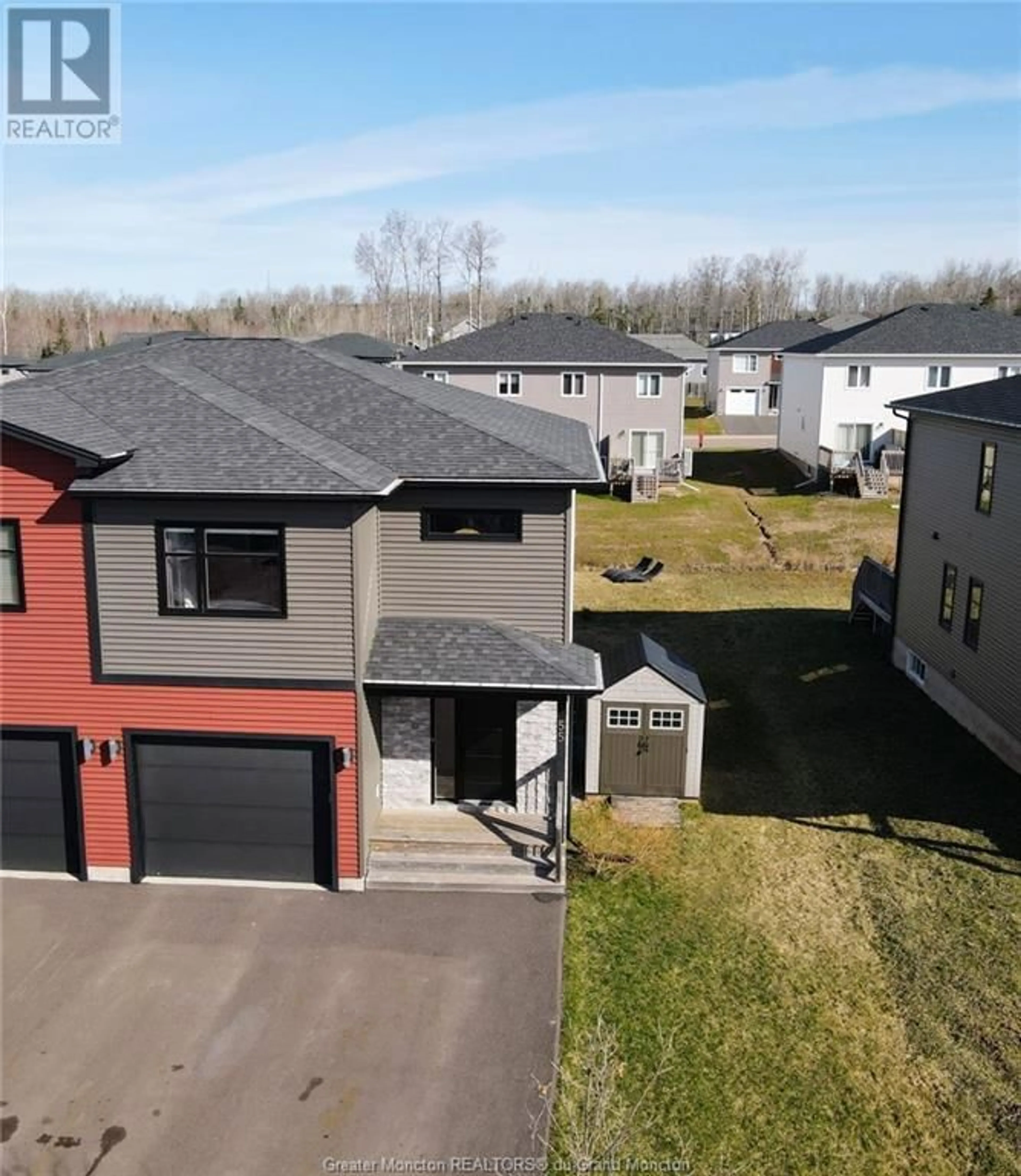55 Francfort CRES, Moncton, New Brunswick E1G5W7
Contact us about this property
Highlights
Estimated ValueThis is the price Wahi expects this property to sell for.
The calculation is powered by our Instant Home Value Estimate, which uses current market and property price trends to estimate your home’s value with a 90% accuracy rate.Not available
Price/Sqft$254/sqft
Est. Mortgage$1,889/mo
Tax Amount ()-
Days On Market169 days
Description
Welcome to this charming 2 storey semi-detached home located in the highly sought-after neighborhood of Moncton North. Built in 2016, this contemporary residence offers both style & functionality, perfect for modern living.As you enter the main floor, you'll appreciate the inviting open-concept layout.The kitchen is equipped with lots of white cupboards, centre island & sleek stainless steel appliances, sure to please the chef of the family! Adjacent to the kitchen, the cozy living room features an electric fireplace, creating a warm & inviting ambiance. Venture upstairs to discover 3 good size bedrooms, including the primary bedroom with a generous walk-in closet, providing ample storage space.The family bathroom is a luxurious retreat, boasting a soaker tub & walk-in shower, perfect for unwinding after a long day. Additionally, a convenient laundry room adds to the practicality of the second floor. The finished basement offers even more living space, with a large family room, a bedroom & ample storage space.The basement also has a rough-in for a bathroom, providing the opportunity for further customization. The property features a baby barn for additional storage & paved driveway.Other features include 2 mini-splits, great location near walking trails, parks, schools, highway access & nearby amenities.Don't miss the opportunity to make this beautiful home yours. Schedule your showing today & experience the best of Moncton North living! (id:39198)
Property Details
Interior
Features
Second level Floor
Other
9 x 8Bedroom
12 x 105pc Bathroom
15 x 9Laundry room
7 x 6Exterior
Features
Parking
Garage spaces 1
Garage type Attached Garage
Other parking spaces 0
Total parking spaces 1
Property History
 46
46 44
44

