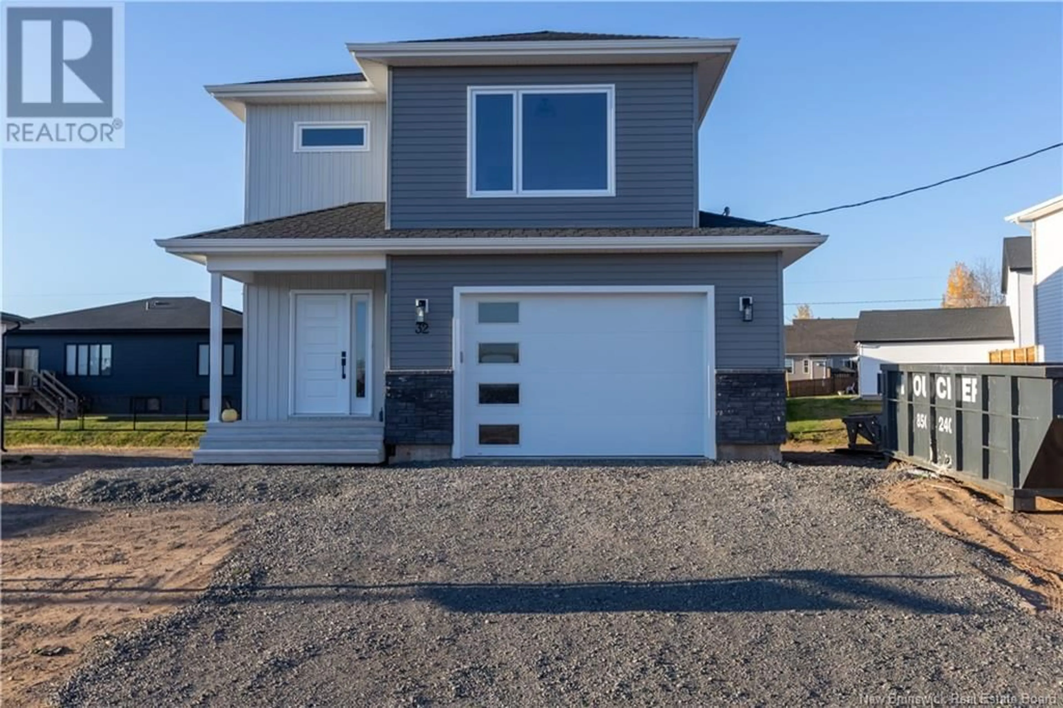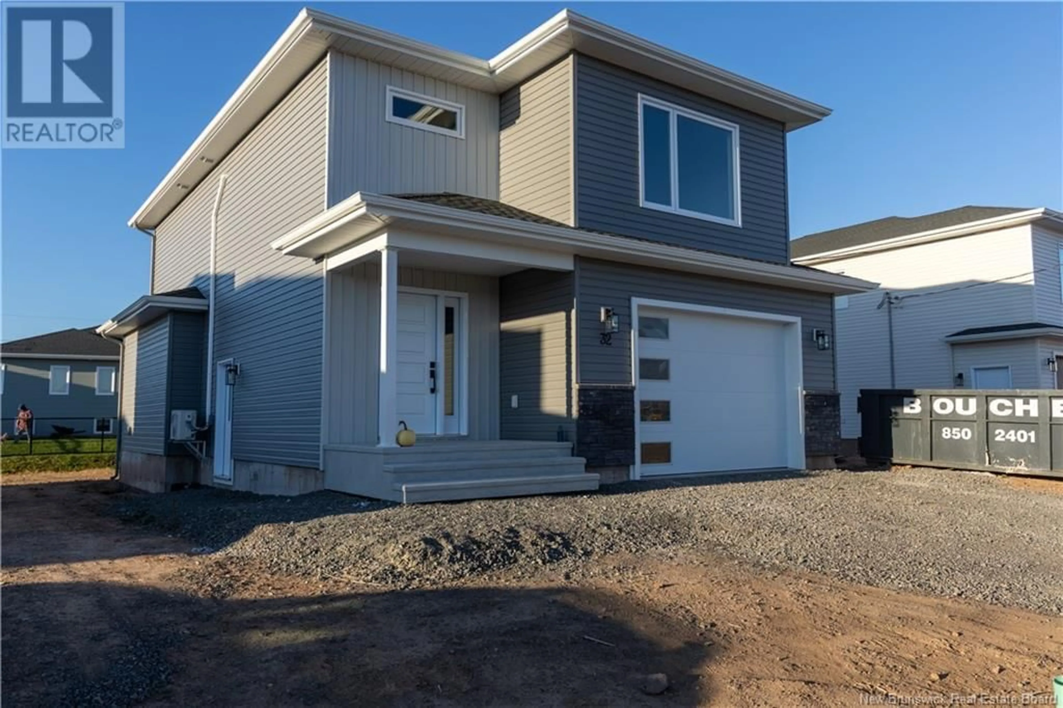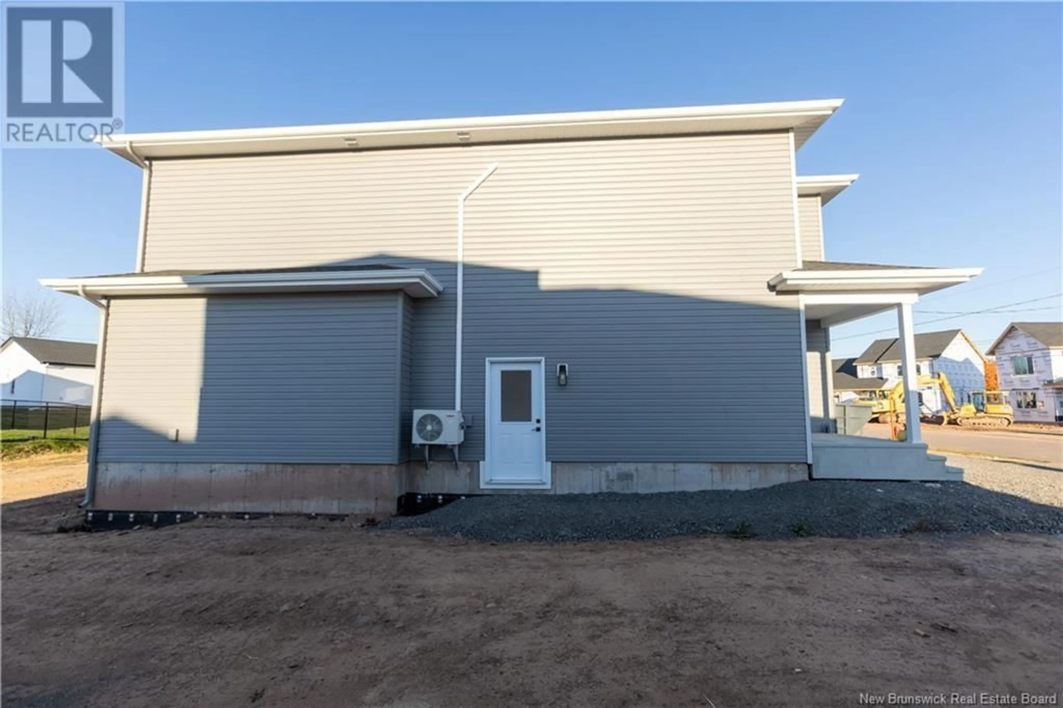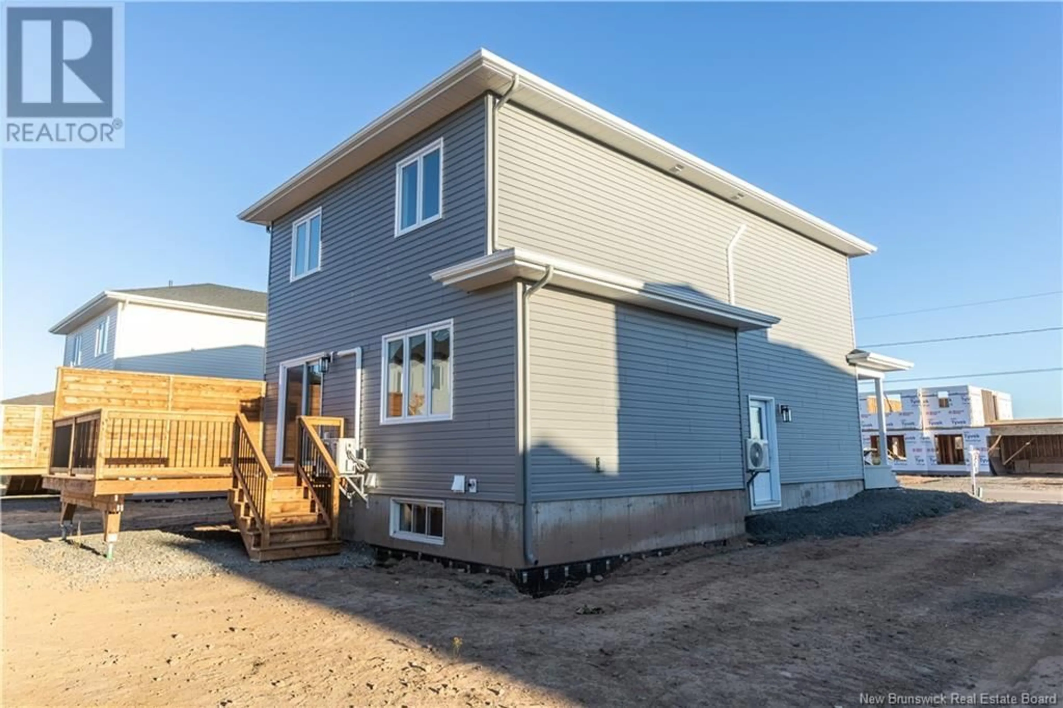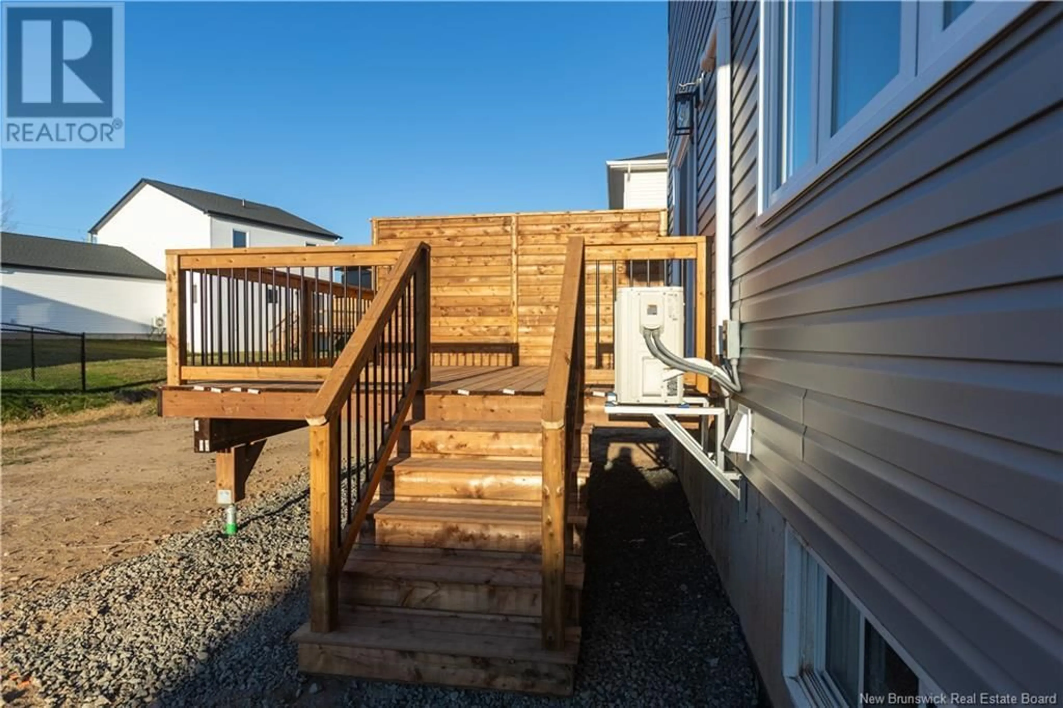55 Belidor Street, Moncton, New Brunswick E1G5V5
Contact us about this property
Highlights
Estimated ValueThis is the price Wahi expects this property to sell for.
The calculation is powered by our Instant Home Value Estimate, which uses current market and property price trends to estimate your home’s value with a 90% accuracy rate.Not available
Price/Sqft$332/sqft
Est. Mortgage$2,598/mo
Tax Amount ()-
Days On Market71 days
Description
Welcome to this beautiful NEW Construction spec home located in the desirable Moncton North with In-law Suite! PRESELLING To be completed estimated Spring 2025. The photos are SAMPLE photos and may differ from actual build. This open layout single home with garage aims to please. Main floor features open floor plan perfect for entertaining. Enter into the bright living room with cozy shiplap electric fireplace. Modern kitchen features beautiful cabinetry, quartz countertops and stunning backsplash. The kitchen also features a convenient walk in pantry. Two piece bath finishes off main level. Second level you will find two large bedrooms, 4 pc main bath, and laundry room. The large Primary suite features tray ceilings, nice walk in closet, and 5 piece bathroom retreat including double sinks. In-law suite in basement just adds more qualities to this already perfect home. In law suite has a side entrance and includes a full kitchen, family room, bedroom with walkin closet and 4 pc bath. Two mini split heat pumps are included in this home for your comfort. Paving and Landscaping are included and hold no warranty and no holdbacks. 8 Lux warranty to buyer on closing. New Home and NB power rebate to builder. This beautiful home won't last! Call your REALTOR® for your private viewing today. (id:39198)
Property Details
Interior
Features
Main level Floor
2pc Bathroom
Other
Kitchen
Dining room
Exterior
Features
Property History
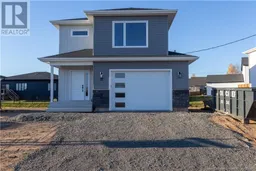 35
35
