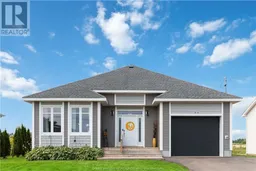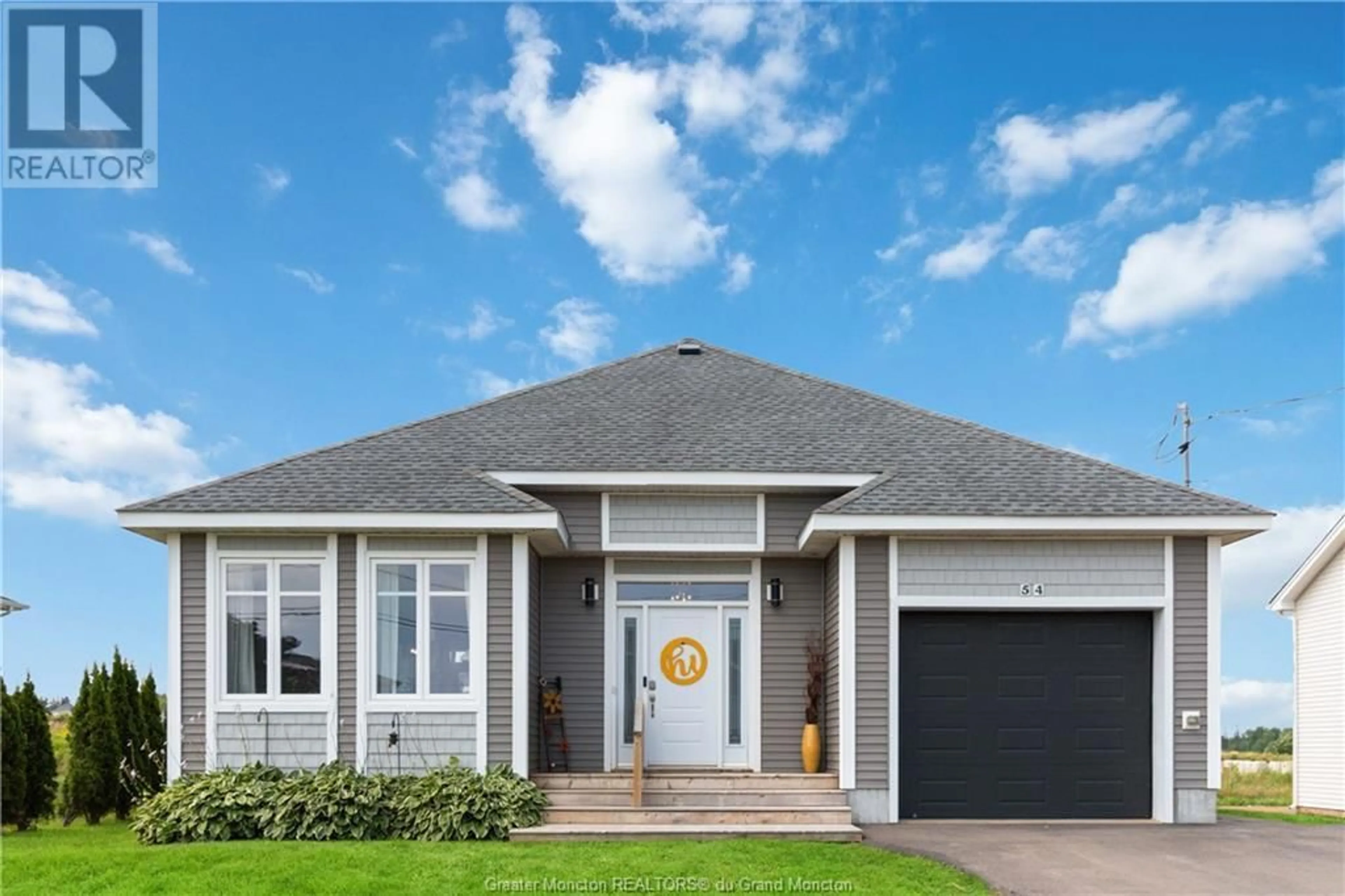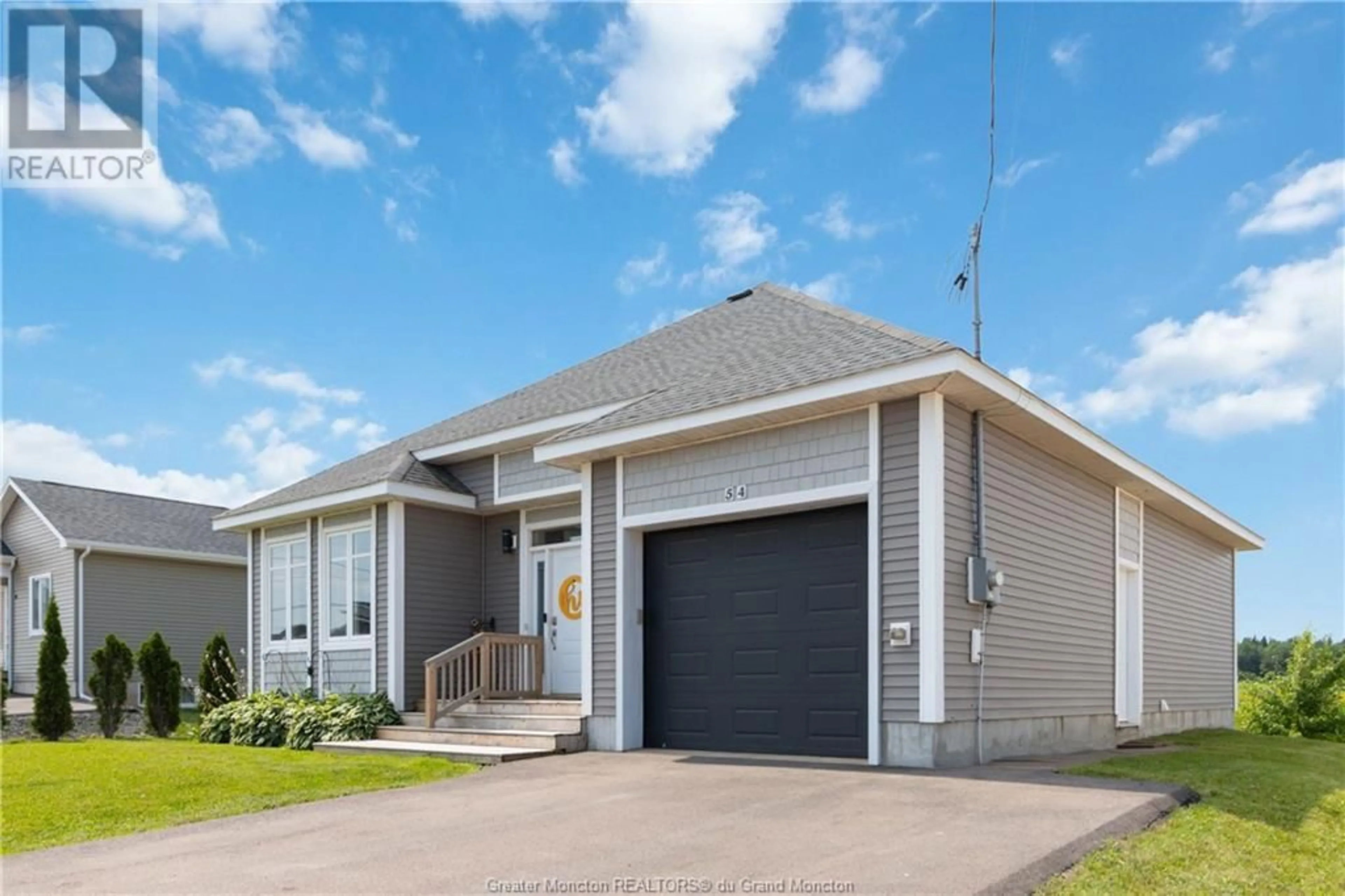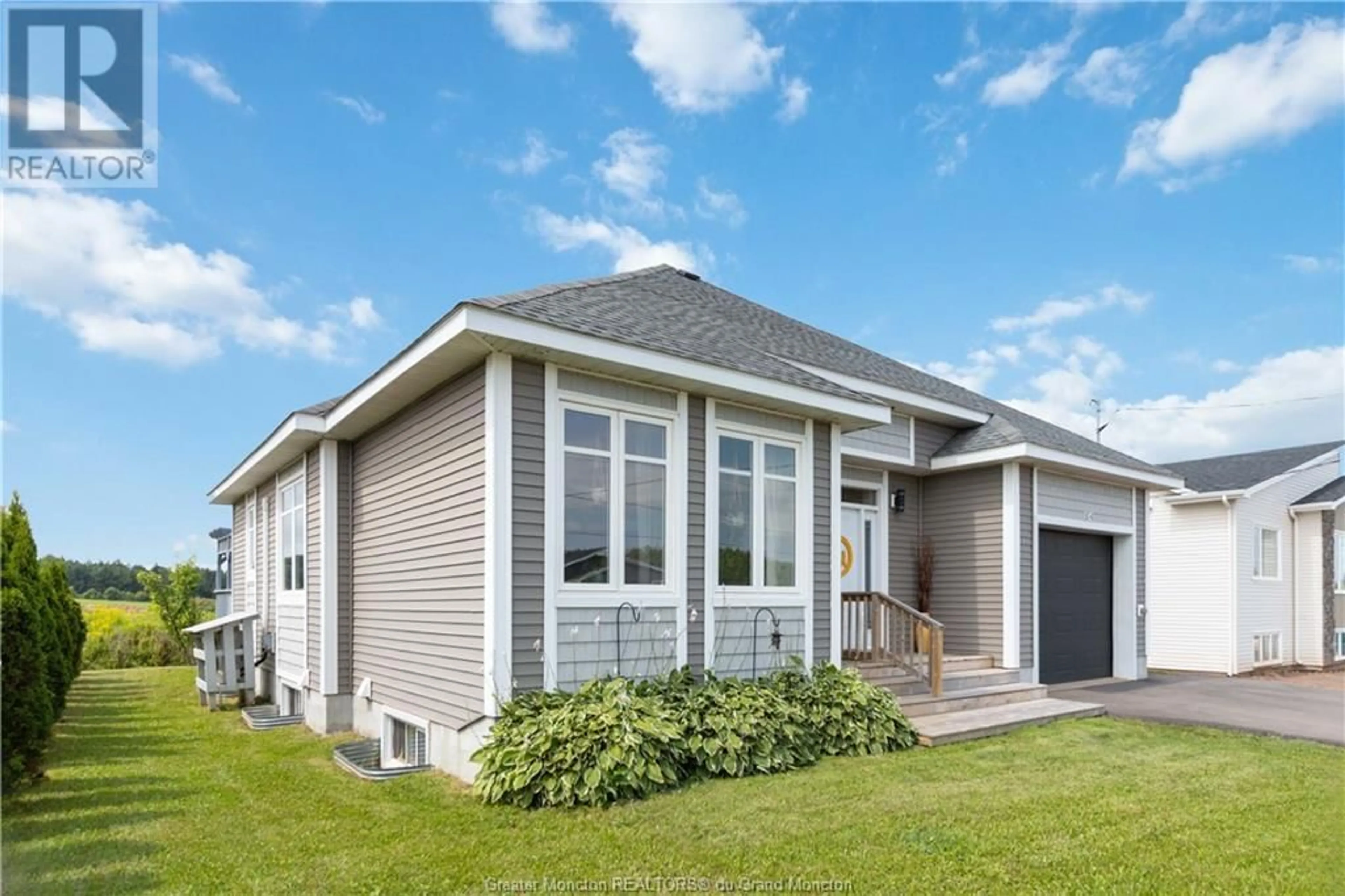54 MacIntosh Boulevard, Moncton, New Brunswick E1K0A1
Contact us about this property
Highlights
Estimated ValueThis is the price Wahi expects this property to sell for.
The calculation is powered by our Instant Home Value Estimate, which uses current market and property price trends to estimate your home’s value with a 90% accuracy rate.Not available
Price/Sqft$411/sqft
Est. Mortgage$2,147/mth
Tax Amount ()-
Days On Market2 days
Description
Welcome to your dream home in a new, up-and-coming neighborhood off Shediac Road! This stunning property with just over 2300 Sq feet of living space. The main floor boasts an open concept layout that seamlessly blends the living, dining, and kitchen areas, making it perfect for both everyday living and entertaining. With 9 foot ceilings throughout. The primary bedroom is a true retreat, featuring a spacious walk-in closet that offers ample storage. Along with another good sized bedroom with a large closet. Throughout the home, you'll find dark hardwood floors that add a touch of sophistication and warmth. Step outside to your 14 x 12 deck, ideal for enjoying sunny mornings or relaxing evenings. The 5-piece bathroom is a luxurious haven, complete with a tile shower and a soaker tub. Additional highlights include a 12 x 20 attached garage for convenient parking and storage. The huge finished basement is a versatile space, perfect for a potential in-law suite or a variety of other uses. It includes two large bedrooms, another full bathroom, and a generous family roomperfect for gatherings or quiet relaxation. Just Minutes away from both the TransCanada highway, and Wheeler blvd, this is the perfect central location, making your daily commute quick and easy. The home is also prepped for central vac, it just needs to be added in. Contact your favourite REALTOR today for a private viewing. (id:39198)
Property Details
Interior
Features
Basement Floor
Utility room
10'2'' x 8'5''4pc Bathroom
9'1'' x 7'6''Family room
11'2'' x 10'10''Family room
24'10'' x 13'4''Exterior
Features
Property History
 31
31


