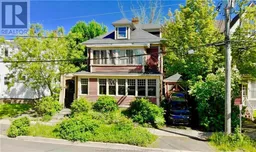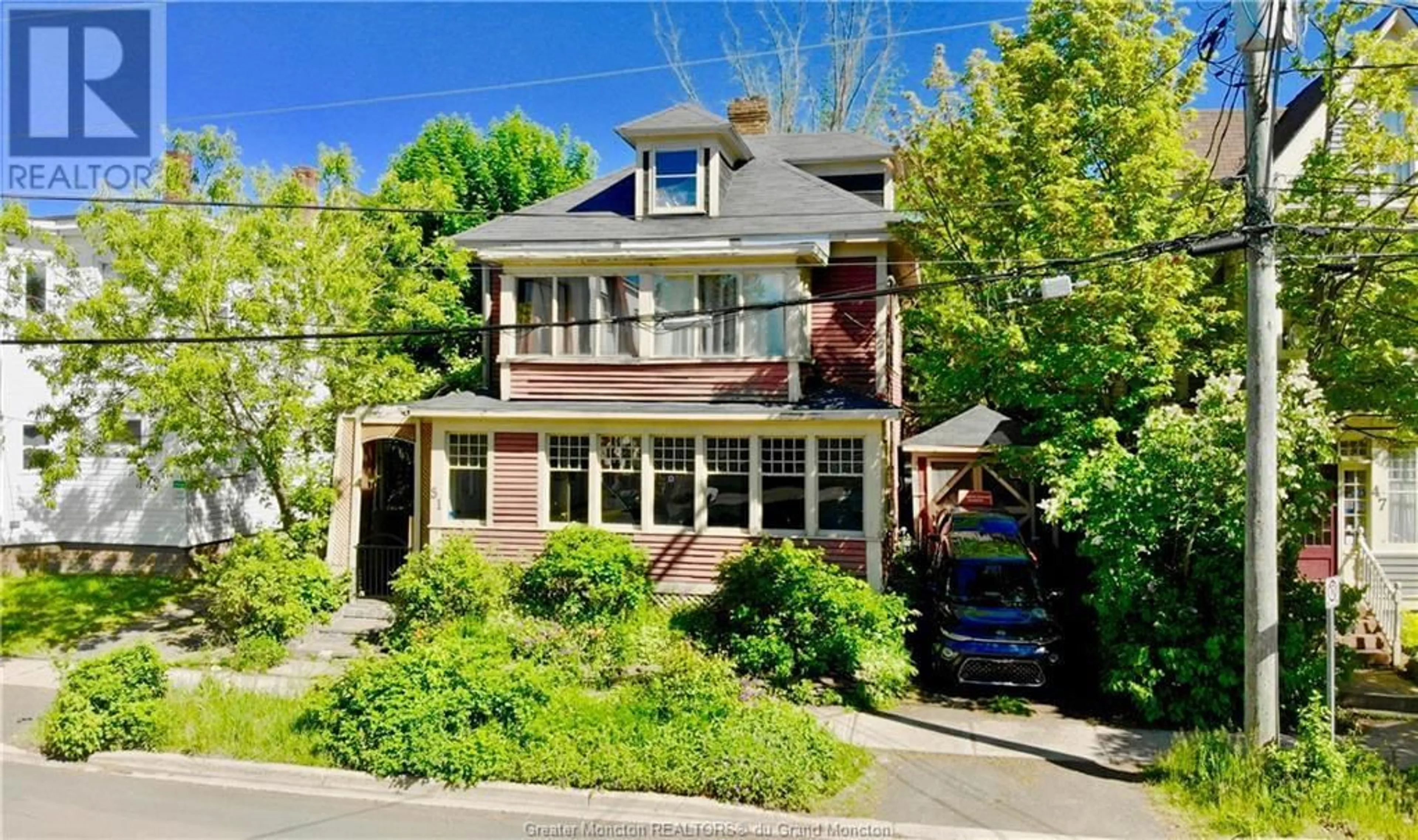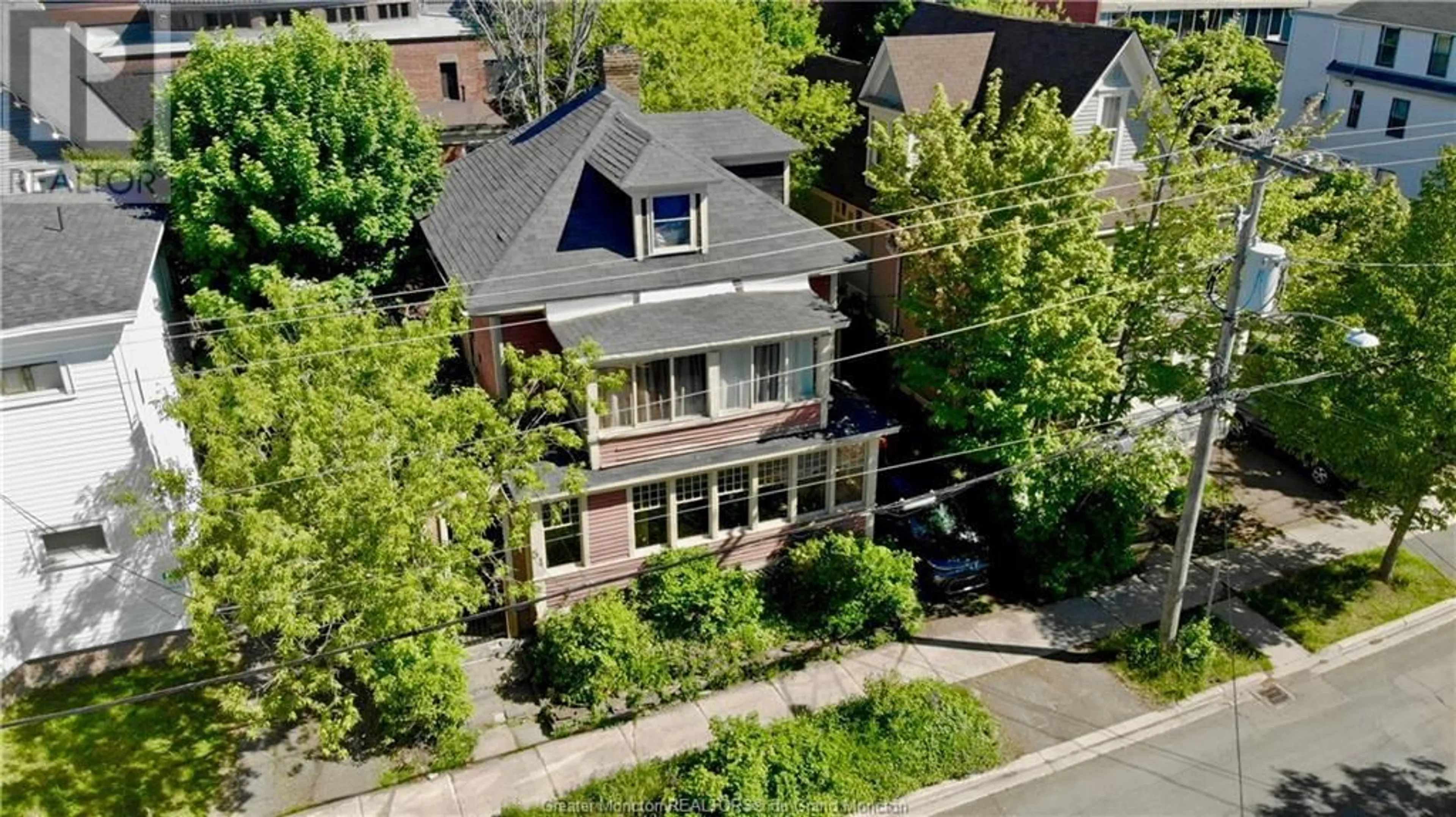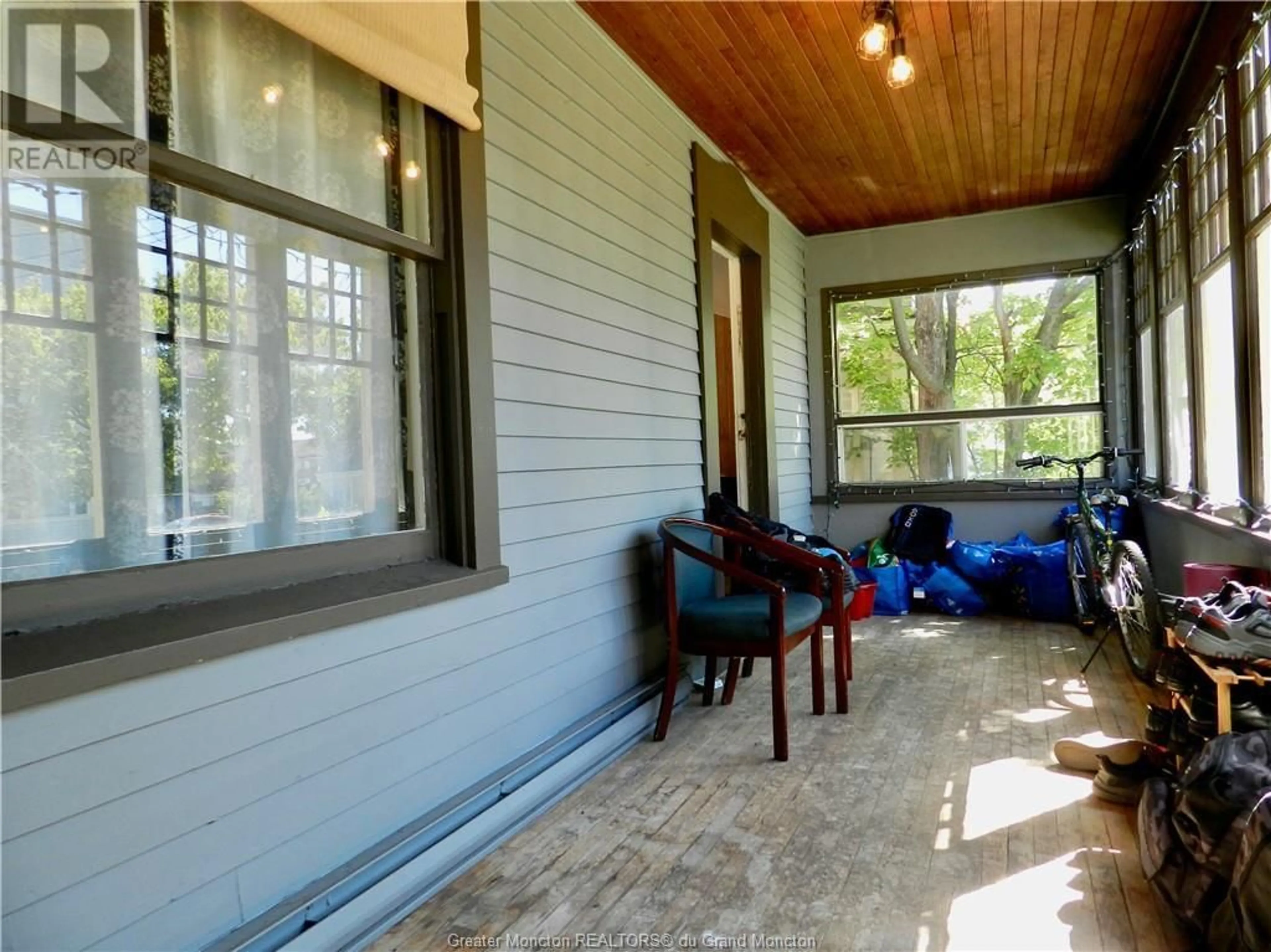51 Fleet ST, Moncton, New Brunswick E1C1S1
Contact us about this property
Highlights
Estimated ValueThis is the price Wahi expects this property to sell for.
The calculation is powered by our Instant Home Value Estimate, which uses current market and property price trends to estimate your home’s value with a 90% accuracy rate.Not available
Price/Sqft$201/sqft
Days On Market47 days
Est. Mortgage$1,073/mth
Tax Amount ()-
Description
Welcome to 51 Fleet ST, a charming 2.5 storey home brimming with character and endless potential. Nestled in the heart of Moncton, this affordable home is perfect for first time home buyers or opportunist. Just 500 meters away from the Avenir centre and 800 meters to Robinson Court. As you step inside, the spacious layout unfolds across multiple levels, providing ample room for both relaxation and entertainment. On the main floor, you're greeted by a spacious living room and dining room, perfect for relaxing evenings or lively get-togethers with friends and family. Stepping into the cozy kitchen, a modest space with plenty of potential, this kitchen offers the basics for everyday living and cooking. Adjacent to the kitchen, you'll find a convenient half bathroom, adding to the home's practicality and convenience. Proceeding up stairs you will find 4 bedrooms and a updated 4 piece bathroom. Alongside a enclosed porch and a spacious loft you will not be short for room, perfect for kids or hobby areas. (id:39198)
Property Details
Interior
Features
Second level Floor
Bedroom
9.10 x 10.6Enclosed porch
6 x 14Bedroom
9 x 11Bedroom
8 x 9Exterior
Features
Property History
 23
23


