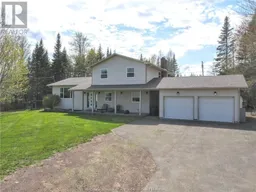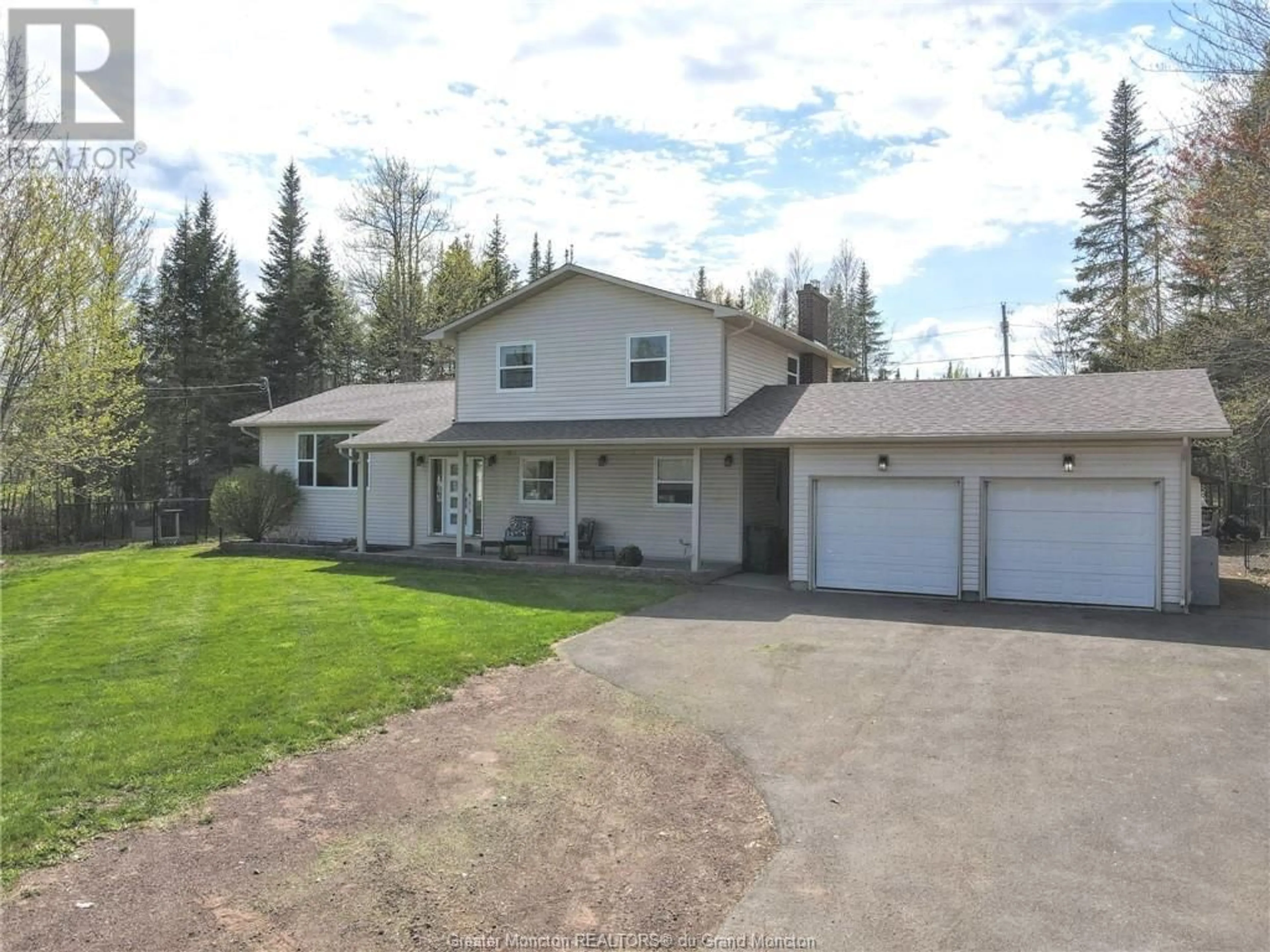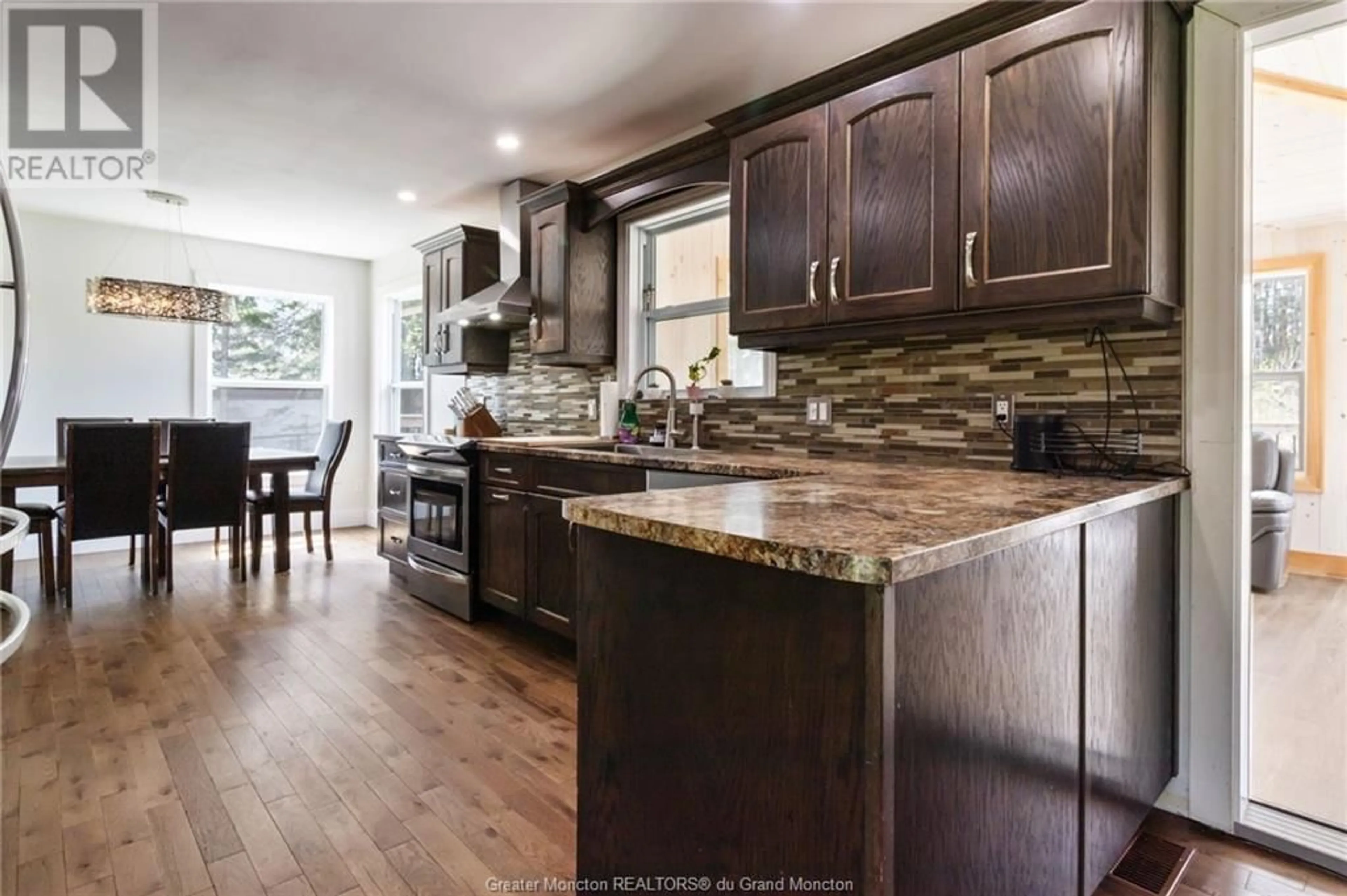508 Gorge RD, Moncton, New Brunswick E1G3H8
Contact us about this property
Highlights
Estimated ValueThis is the price Wahi expects this property to sell for.
The calculation is powered by our Instant Home Value Estimate, which uses current market and property price trends to estimate your home’s value with a 90% accuracy rate.Not available
Price/Sqft$282/sqft
Est. Mortgage$2,276/mo
Tax Amount ()-
Days On Market180 days
Description
Welcome to 508 Gorge Road, Monctona stunning 4-level split perfect for families. Enjoy spacious living complemented by a central air geothermal system for year-round comfort. (Heating and Cooling). The main floor boasts an inviting open concept, featuring a large family room with a charming stone façade wood-burning fireplace, alongside a cozy living room, dining area, and a beautifully remodeled kitchen. Step into the inviting 3-season sunroom, spray-foamed for insulation, leading to a private oasis with an 8-person hot tub and a two-tier deck, ideal for entertaining. The flat backyard offers ample green space for children and pets. A convenient laundry room and updated 3pc bath with a tiled shower and a vanity with a granite top completes this level. Upstairs, discover a full bath and three generously sized bedrooms, including off the primary suite offers a luxurious 5pc ensuite featuring a double vanity. The lower level provides additional living space with a family room, an extra room currently used as a non-conforming bedroom, and abundant storage space. Noteworthy features include a double-wide driveway leading to a 24 x 22 double car garage. Recent upgrades in 2020 include roof shingles, attic insulation, and re-did a closed loop system in two wells for the geothermal heating / cooling system. With a spacious lot size of 150 x 126 feet and hardwood/ceramic tile flooring throughout most, this home offers both elegance and practicality. Schedule a showing today! (id:39198)
Property Details
Interior
Features
Second level Floor
Bedroom
11.1 x 10.6Bedroom
13 x 12.75pc Ensuite bath
8.10 x 7.10Bedroom
11.1 x 9Exterior
Features
Property History
 50
50

