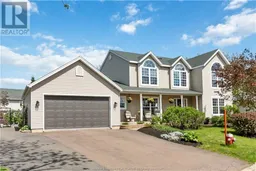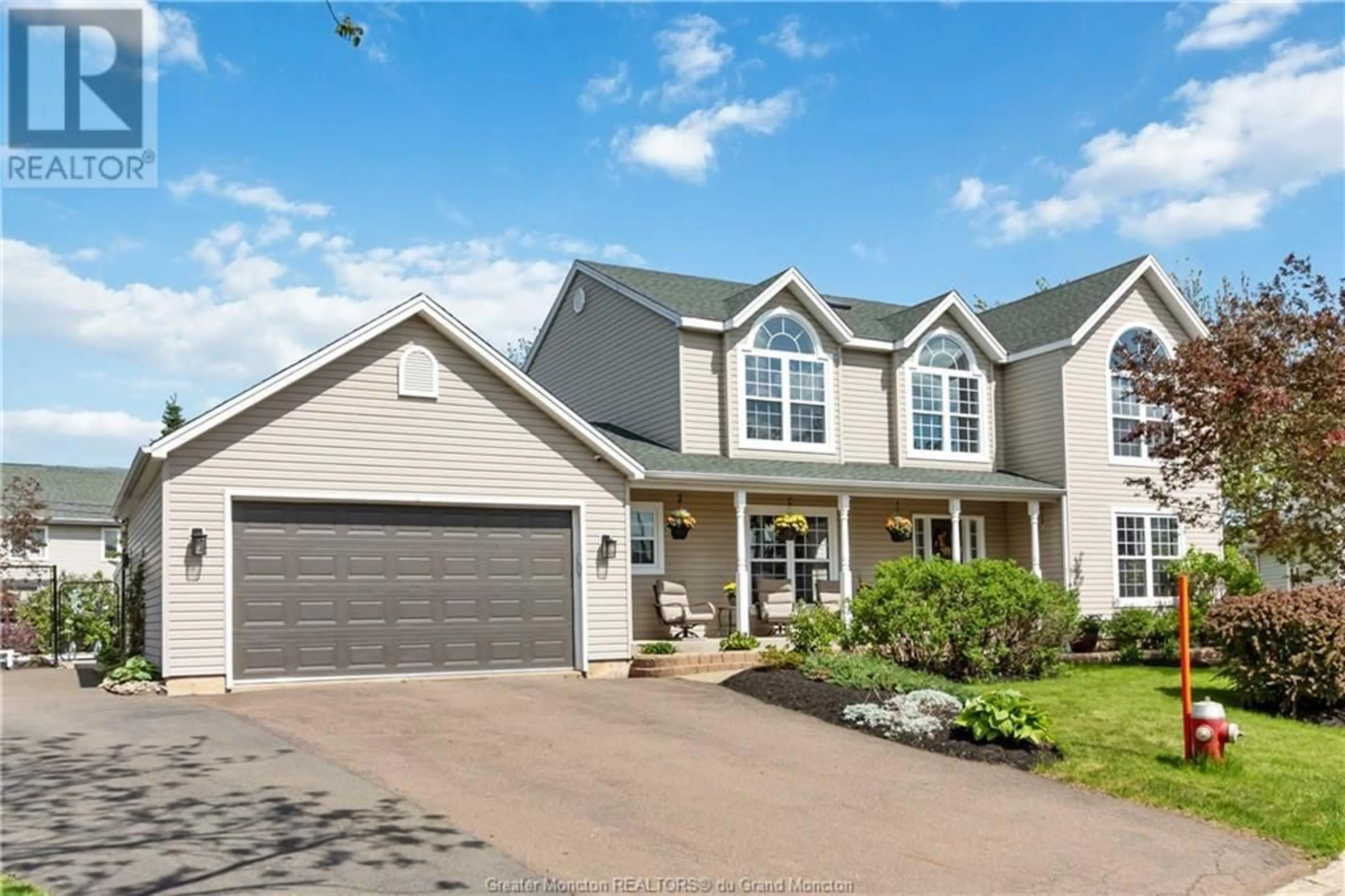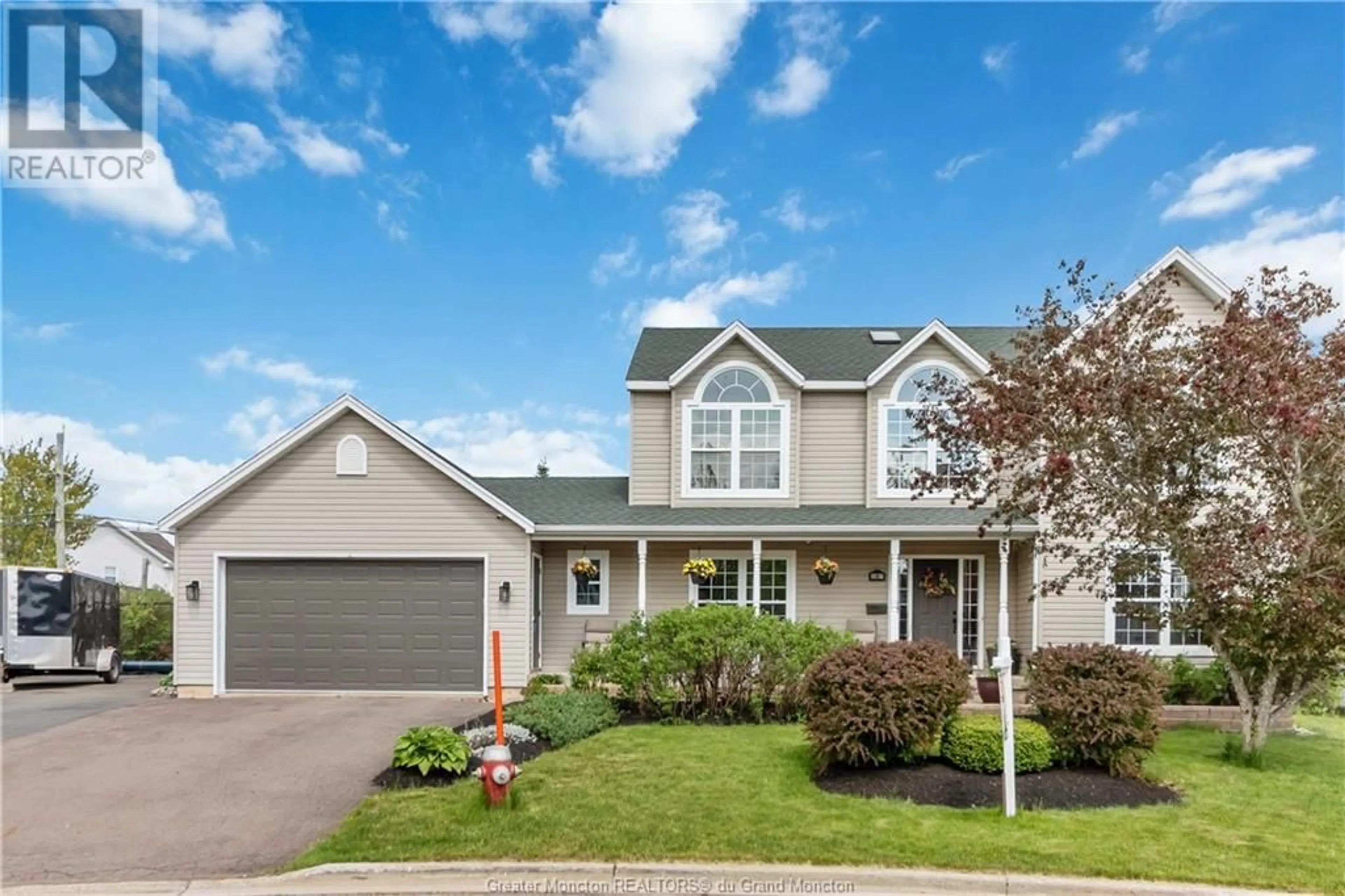5 Delray CRT, Moncton, New Brunswick E1G2K2
Contact us about this property
Highlights
Estimated ValueThis is the price Wahi expects this property to sell for.
The calculation is powered by our Instant Home Value Estimate, which uses current market and property price trends to estimate your home’s value with a 90% accuracy rate.Not available
Price/Sqft$327/sqft
Est. Mortgage$3,070/mo
Tax Amount ()-
Days On Market145 days
Description
SECLUDED BACKYARD PARADISE on a peaceful cul-de-sac in Moncton North, this 4-bedroom, 2.5-bathroom haven sits graciously on an expansive 12500 SQUARE FT LOT. Inside the grand foyer welcomes you with its soaring ceilings and a striking hardwood staircase leading to the upper level. The heart of this home is the meticulously renovated CUSTOM kitchen, adorned with quartz countertops, a convenient pull-out pantry, and a sizable island crowned with quartz is open to the breakfast nook. The great room, adorned with a cozy propane fireplace, flows seamlessly into the front living room through elegant French doors, creating an ideal space for gatherings and celebrations. Completing the main level is a formal dining room, a powder room for guests, and a practical laundry/mudroom area with direct access to the garage. Ascend to the upper level to discover four bedrooms and a 4-piece family bath. The primary bedroom boasts a walk-in closet and a luxurious 5-piece ensuite. The lower level offers a family/games room, an exercise area plus basement access to and from the garage, presenting an opportunity for an in-law suite. Outside, enjoy the epitome of relaxation and entertainment in your private back yard haven. The property boasts a host of amenities, including a heated saltwater inground pool adorned with two water features, a pool shed, a tumble stone brick patio, a fire pit, a spacious back deck with a 6-person hot tub and much more!! SEE SUPPLEMENTS FOR UPGRADES AND FEATURES (id:39198)
Property Details
Interior
Features
Second level Floor
5pc Ensuite bath
Bedroom
12 x 13.6Bedroom
12 x 11Bedroom
11.4 x 10Exterior
Features
Parking
Garage spaces 2
Garage type Attached Garage
Other parking spaces 0
Total parking spaces 2
Property History
 50
50

