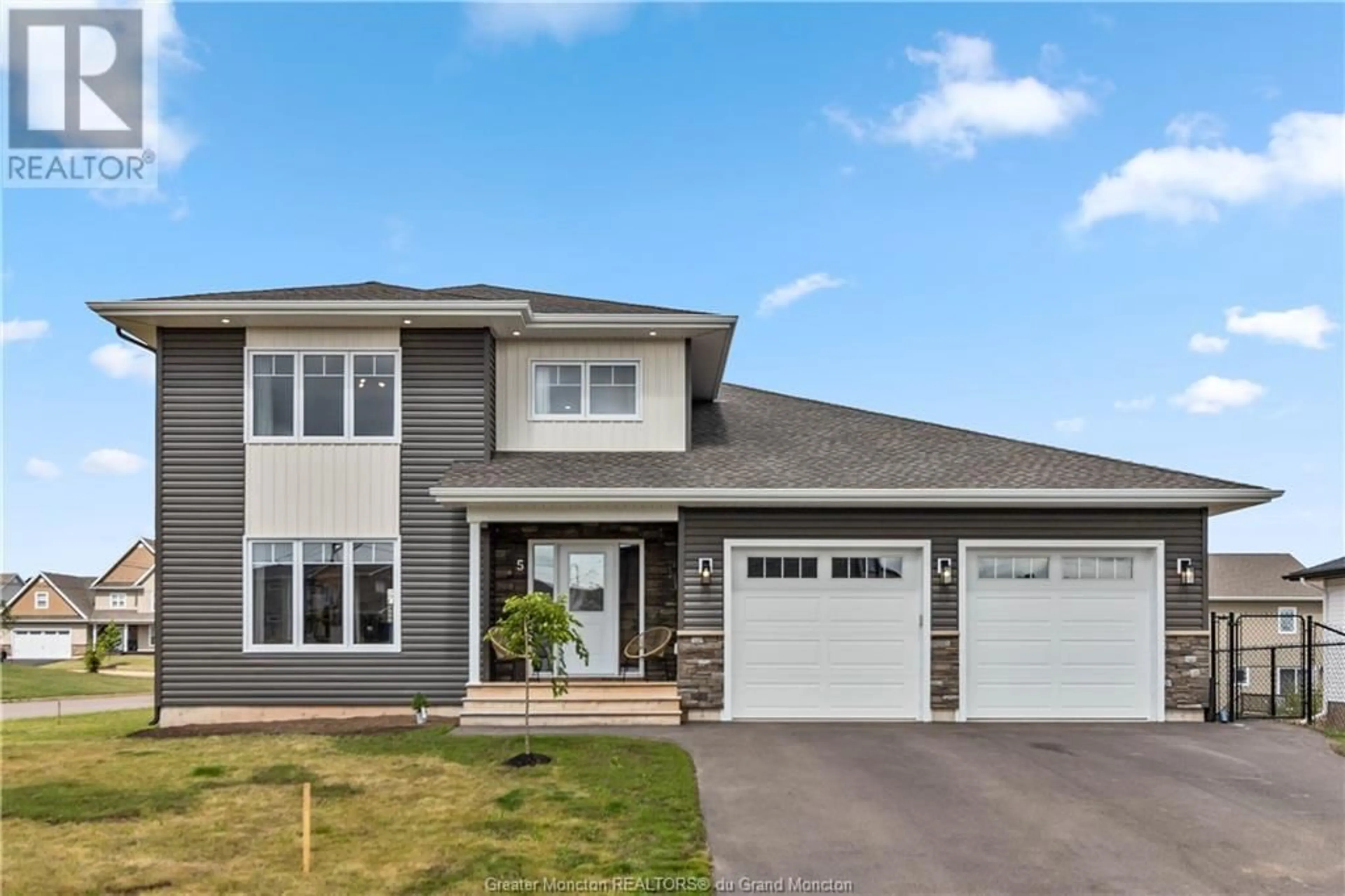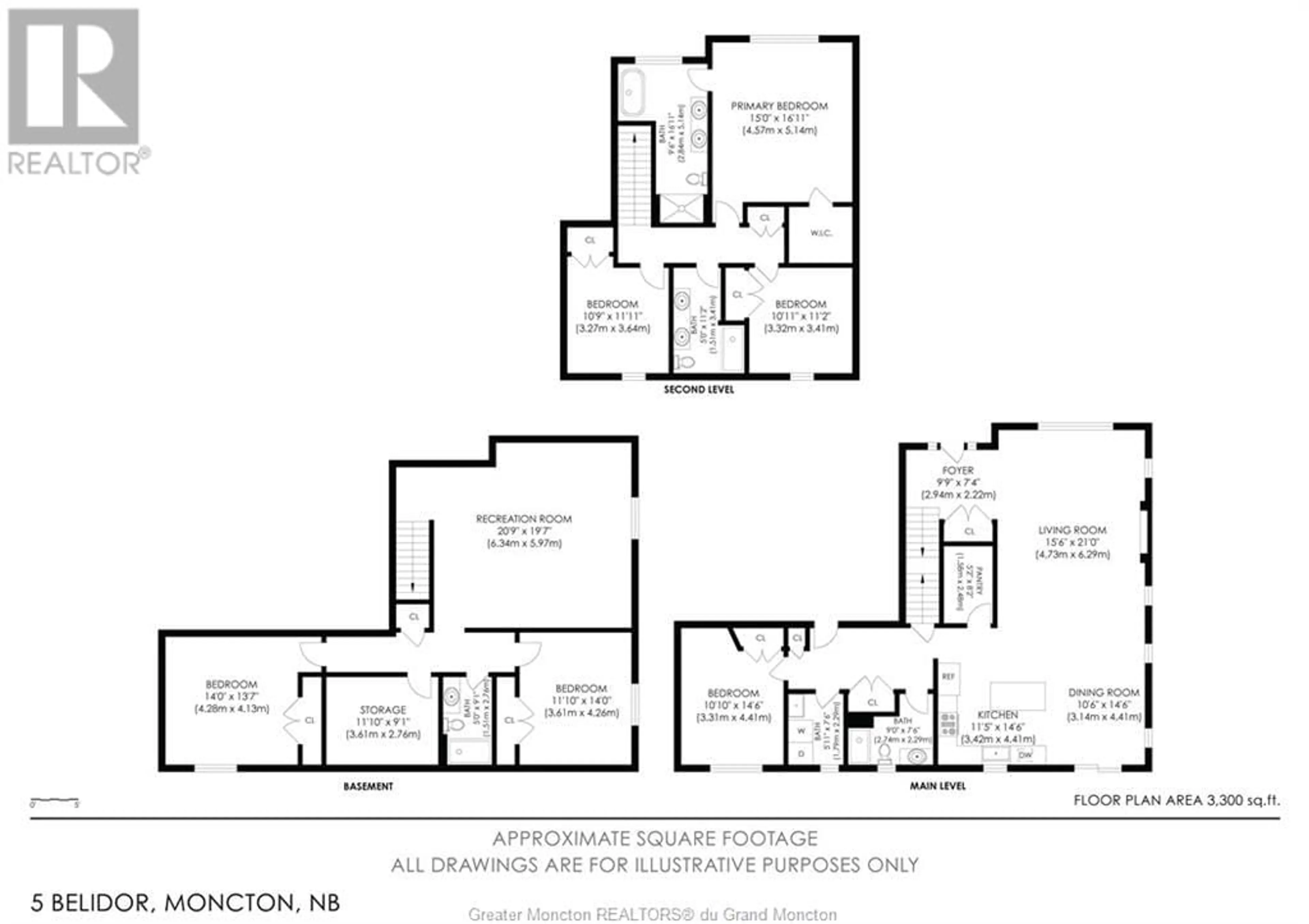5 Belidor, Moncton, New Brunswick E1G5S1
Contact us about this property
Highlights
Estimated ValueThis is the price Wahi expects this property to sell for.
The calculation is powered by our Instant Home Value Estimate, which uses current market and property price trends to estimate your home’s value with a 90% accuracy rate.Not available
Price/Sqft$310/sqft
Est. Mortgage$2,963/mth
Tax Amount ()-
Days On Market2 days
Description
**Stunning 6-Bedroom New-Build in Monctons Premier Family-Friendly Neighborhood** Welcome to your dream home in one of Monctons most sought-after areas, Jonathan Park. This immaculate one-year-old new build boasts six spacious bedrooms and four modern bathrooms, offering plenty of room for the whole family. Step inside to be greeted by an open floor plan that showcases clean lines and a crisp white kitchen, creating a bright and airy atmosphere perfect for both daily living and entertaining. The kitchen is equipped with top-of-the-line Bosch appliances, making meal prep a delight. The large bedrooms ensure everyone has their own personal retreat, with the primary bedroom featuring a luxurious 5-piece en-suite and a generous walk-in closet. Not to forget the lower level that would be ideal for additional family, guests, or made into an in-law suite. This home offers everything you need for comfortable and stylish living. Outside, youll find a fully fenced-in yard, perfect for children and pets to play safely. Located in a vibrant, family-friendly neighbourhood, dont miss your chance to make this incredible property yours! Open house Sunday, August 25th, 2-4 pm- Snacks provided. (id:39198)
Property Details
Interior
Features
Second level Floor
5pc Bathroom
5'0'' x 11'2''Bedroom
10'1'' x 11'2''Other
9'7'' x 16'1''Bedroom
10'11'' x 11'1''Exterior
Features
Property History
 45
45

