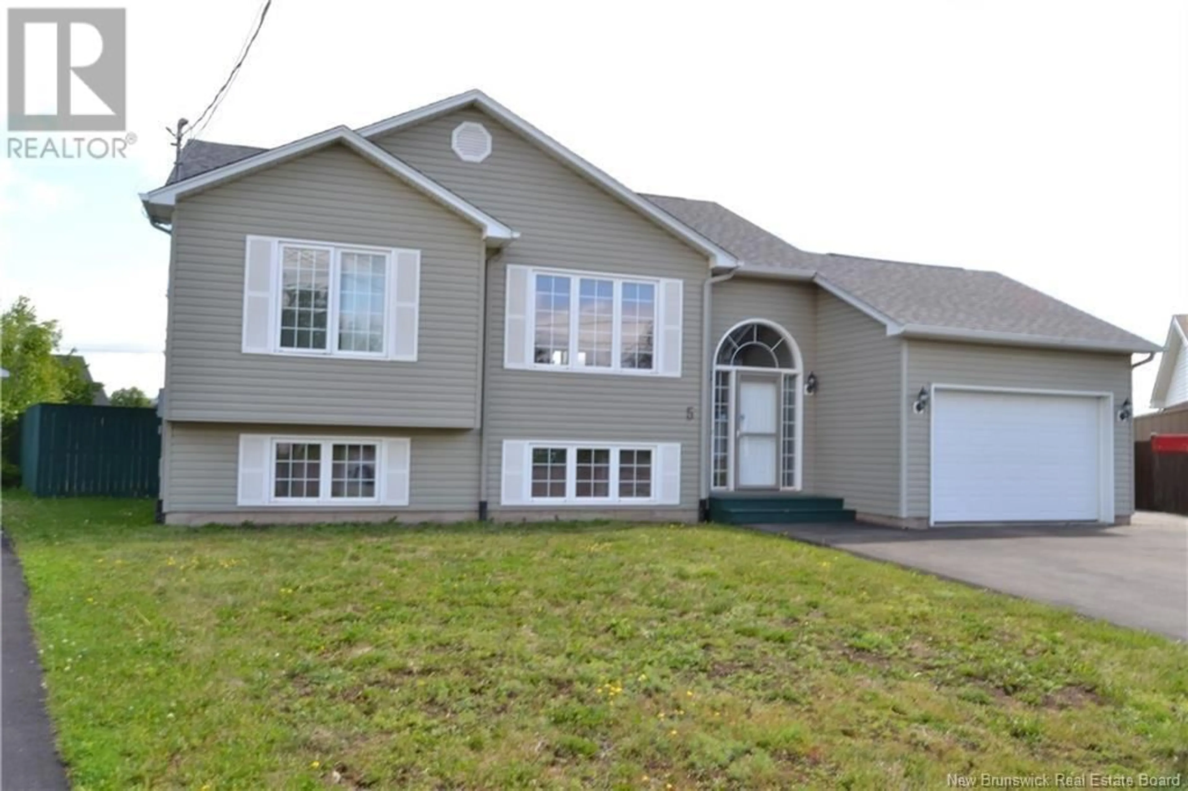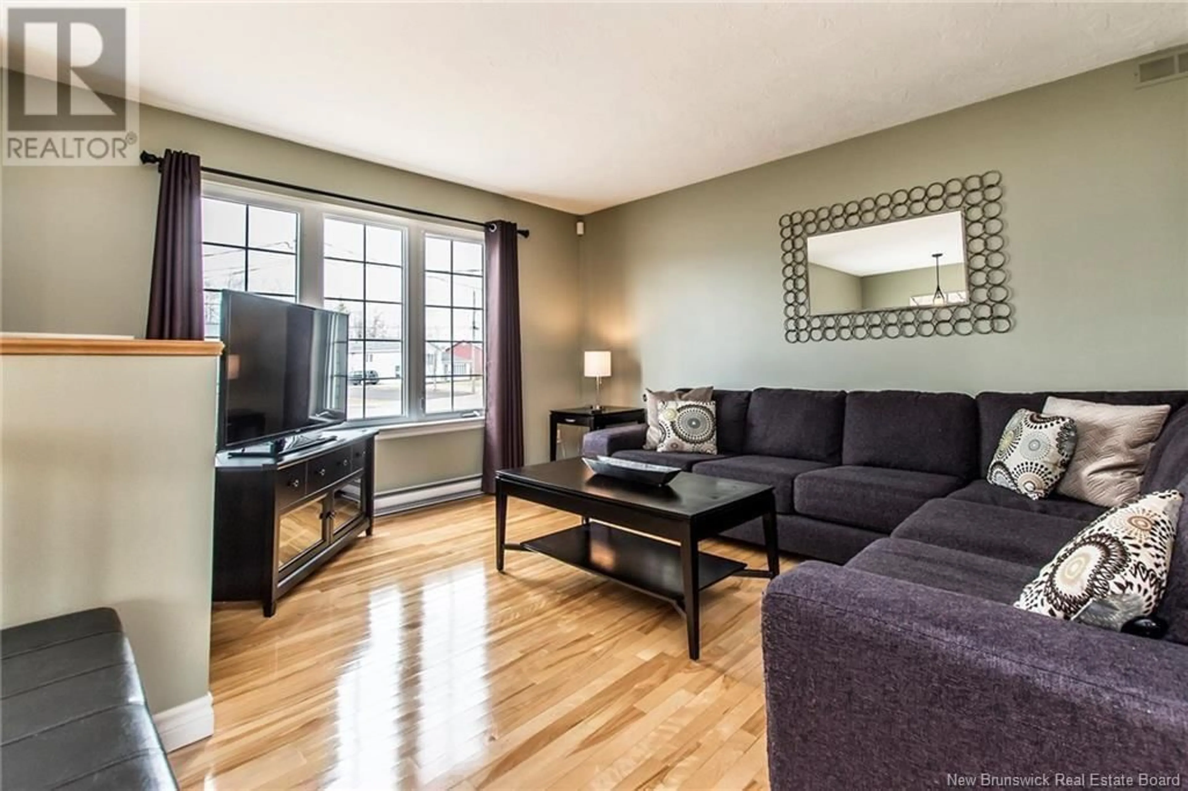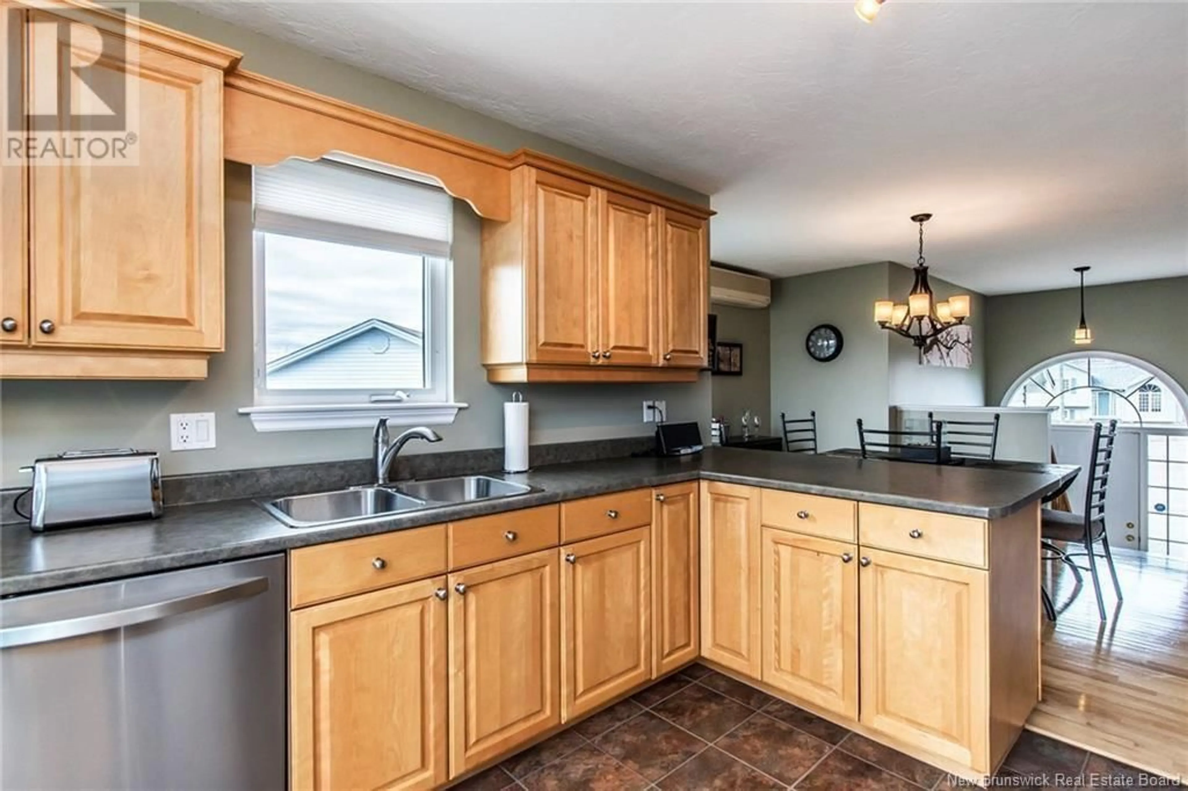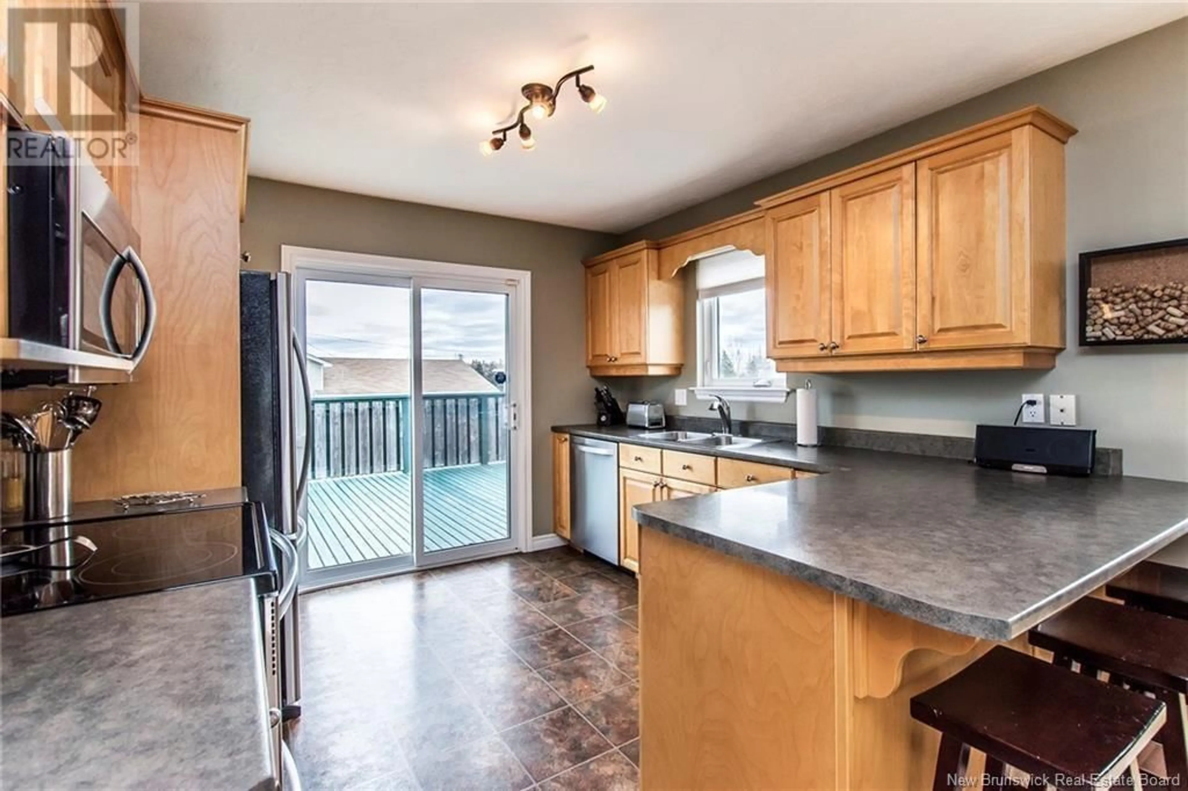5 Acton Court, Moncton, New Brunswick E1G2K3
Contact us about this property
Highlights
Estimated ValueThis is the price Wahi expects this property to sell for.
The calculation is powered by our Instant Home Value Estimate, which uses current market and property price trends to estimate your home’s value with a 90% accuracy rate.Not available
Price/Sqft$386/sqft
Est. Mortgage$1,932/mo
Tax Amount ()-
Days On Market5 days
Description
Welcome to 5 Acton Court, a beautifully maintained 3-bedroom, 1.5-bathroom home in the highly desirable North End of Moncton. Perfectly positioned near top-rated schools, dining, shopping, and entertainment, this home is designed for modern family living. The open-concept layout connects the kitchen, dining, and living areas, highlighted by hardwood floors and large windows that flood the space with natural light. Off the kitchen, sliding doors open to a spacious deck, perfect for outdoor gatherings, overlooking a super-sized, fenced-in corner lot ideal for kids, pets, or gardening. Inside, three generously sized bedrooms and a full bathroom complete the main floor. The finished basement expands the living area, featuring a large family room with ample natural light, a laundry room with a half bath, a substantial storage room, and convenient access to the attached garage. The garage itself provides an additional man-door to the yard and two interior doorsone to the main entrance and one to the basement for easy access to all areas of the home.Tucked at the top of a peaceful cul-de-sac, this home offers the perfect blend of privacy and convenience. Dont miss the opportunity to make this wonderful family home your owncall your favourite REALTOR® today to schedule your private viewing! (id:39198)
Property Details
Interior
Features
Basement Floor
2pc Bathroom
10'6'' x 6'7''Family room
15'4'' x 24'10''Storage
14'9'' x 25'1''Exterior
Features
Property History
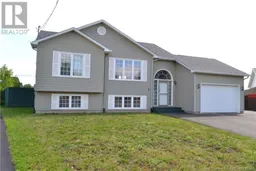 44
44
