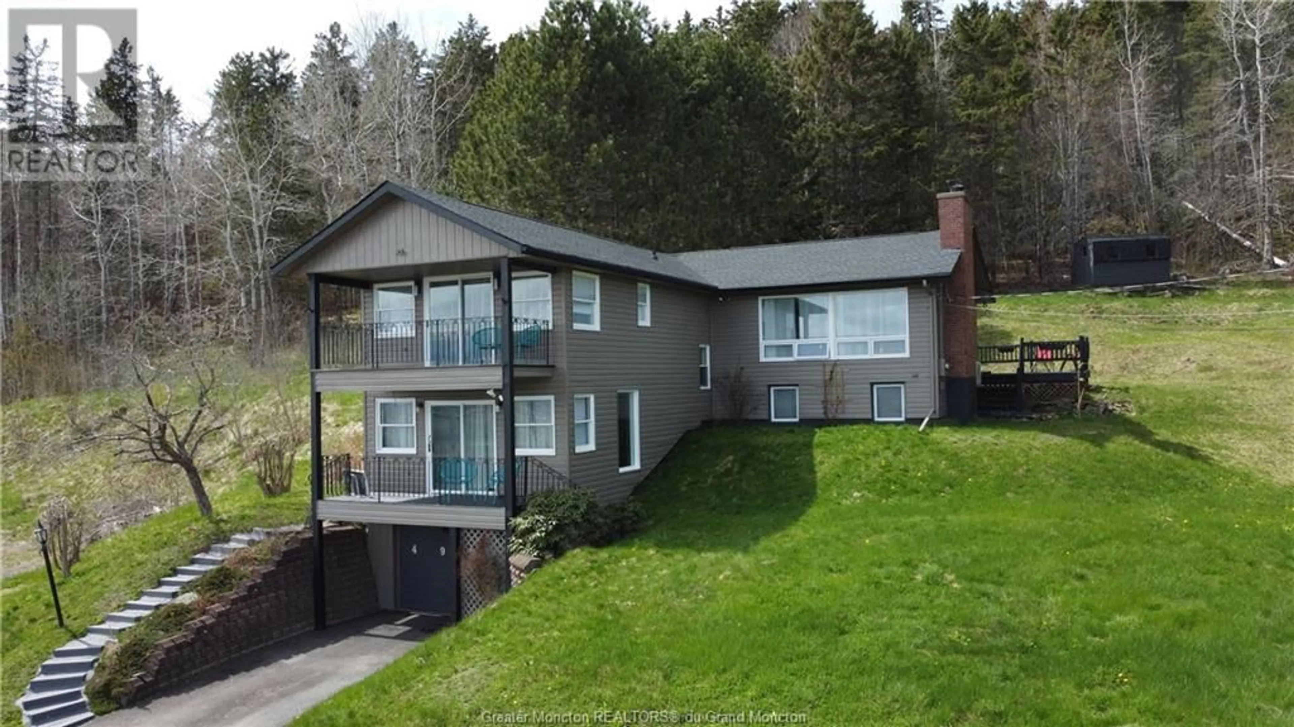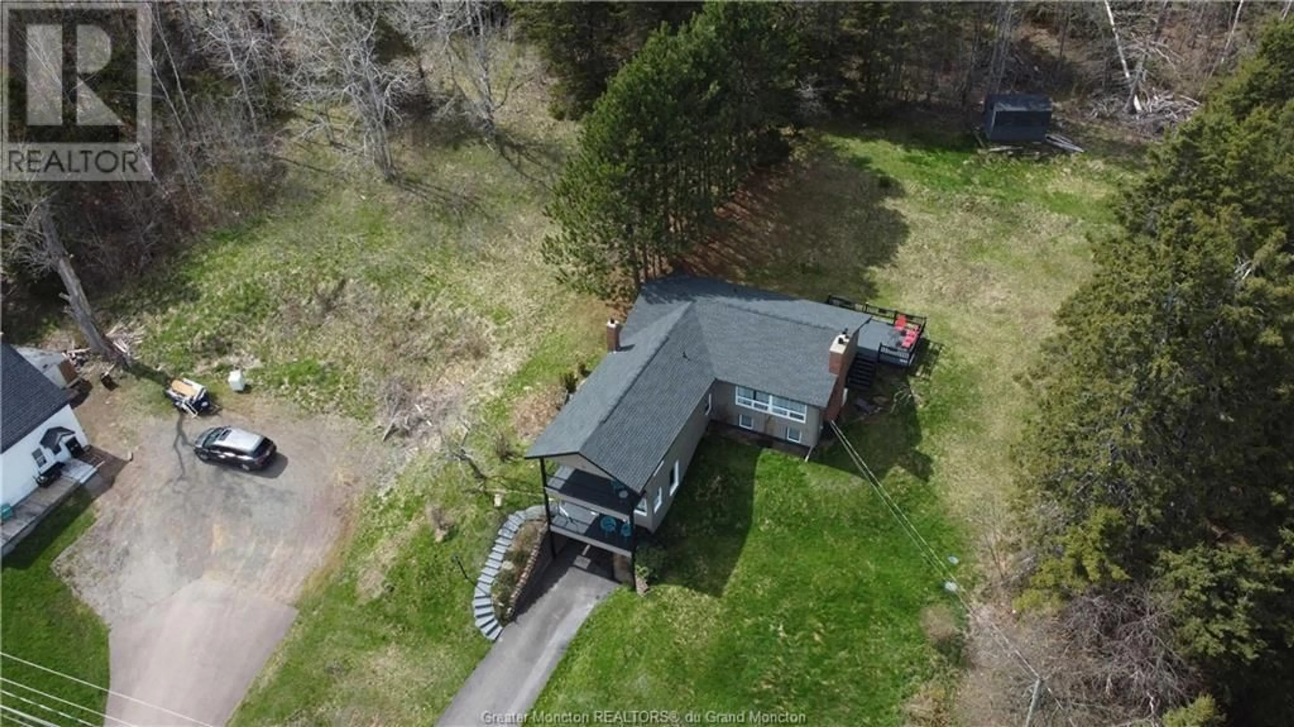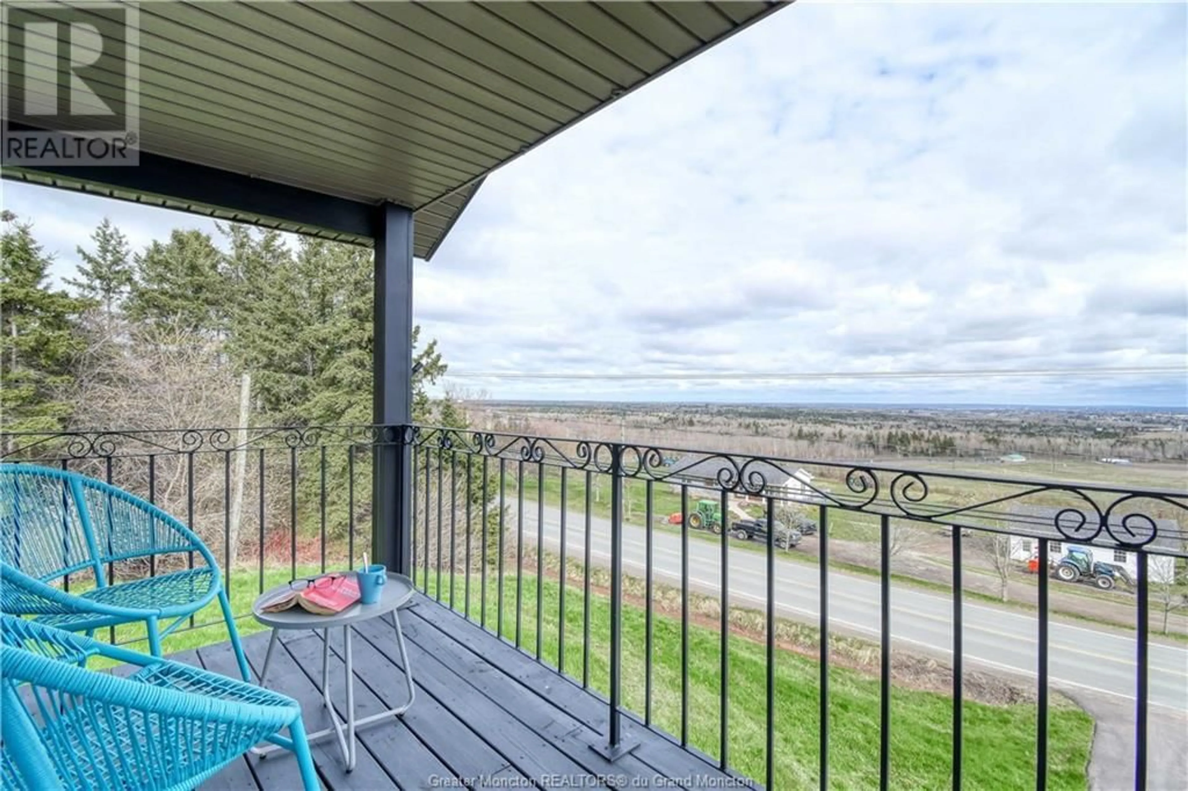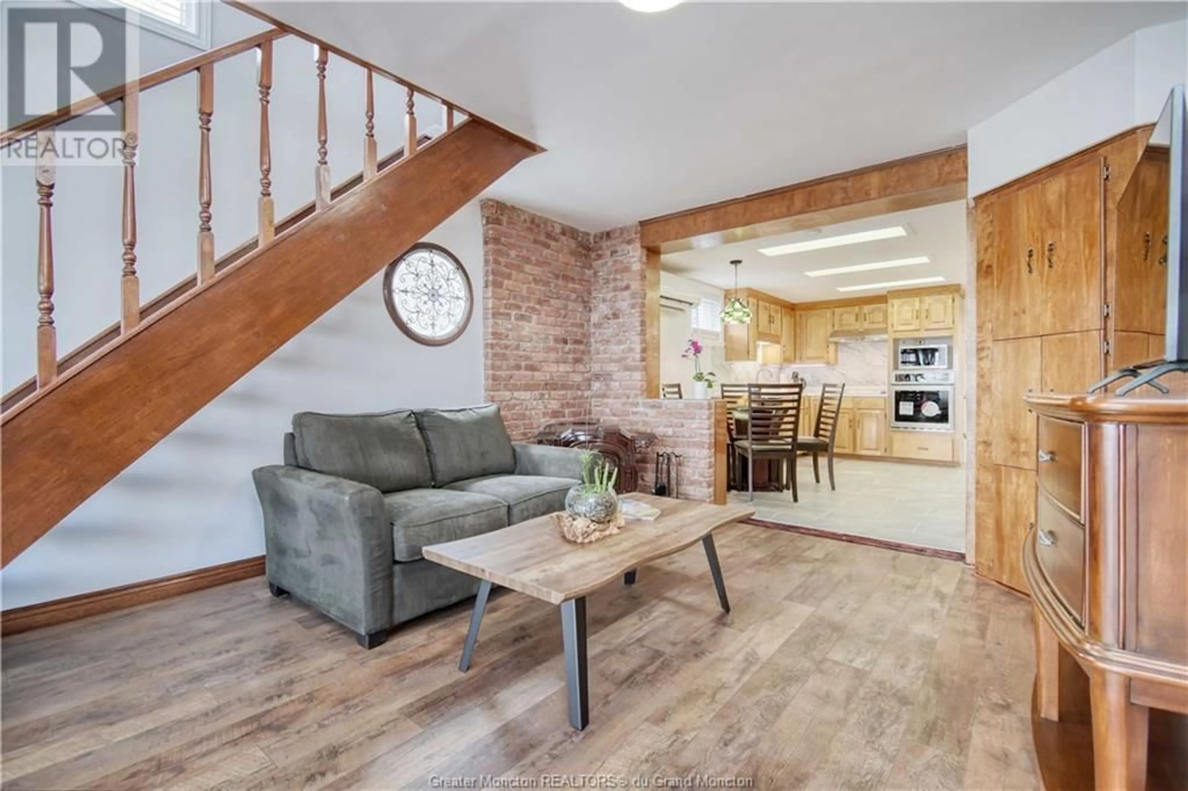499 Front Mountain RD, Moncton, New Brunswick E1G3H5
Contact us about this property
Highlights
Estimated ValueThis is the price Wahi expects this property to sell for.
The calculation is powered by our Instant Home Value Estimate, which uses current market and property price trends to estimate your home’s value with a 90% accuracy rate.Not available
Price/Sqft$277/sqft
Est. Mortgage$2,143/mo
Tax Amount ()-
Days On Market215 days
Description
Welcome to 499 Front Mountain Roada stunning property with breathtaking views and a proven track record as a successful Airbnb rental. This home boasts numerous appealing features including an in-law suite, a spacious garage, and not just one but three decks with potential space for a fourth. Perfectly situated across from the Magnetic Hill Concert Site, it offers dual driveways for added convenience. The interior is just as impressive with a large, open-concept family room that flows seamlessly onto a covered deck, showcasing expansive city views. The kitchen has been recently updated with new appliances, backsplash, and countertops. Adjacent to this, the main floor includes a modern 4-piece bathroom with a dedicated wet room, a practical laundry room, and two well-appointed bedrooms. The master suite is a private retreat located up a separate staircase, featuring its own covered balcony and 4-piece bathroom. The second unit begins on the top floor with a spacious living room, highlighted by large windows overlooking the city. It opens into a dining area with patio doors that lead to the back deck. This level is completed with two bedrooms and a 4-piece bathroom, while a third bedroom and laundry closet are just a flight of stairs away. Dont miss the opportunity to own this custom-built home, designed to make the most of its spectacular setting. Call today to schedule a viewing! (id:39198)
Property Details
Interior
Features
Second level Floor
3pc Bathroom
5.3 x 8.11Bedroom
16.2 x 13.10Living room
23.2 x 11.11Bedroom
12.5 x 12.7Exterior
Features
Parking
Garage spaces 1
Garage type Attached Garage
Other parking spaces 0
Total parking spaces 1




