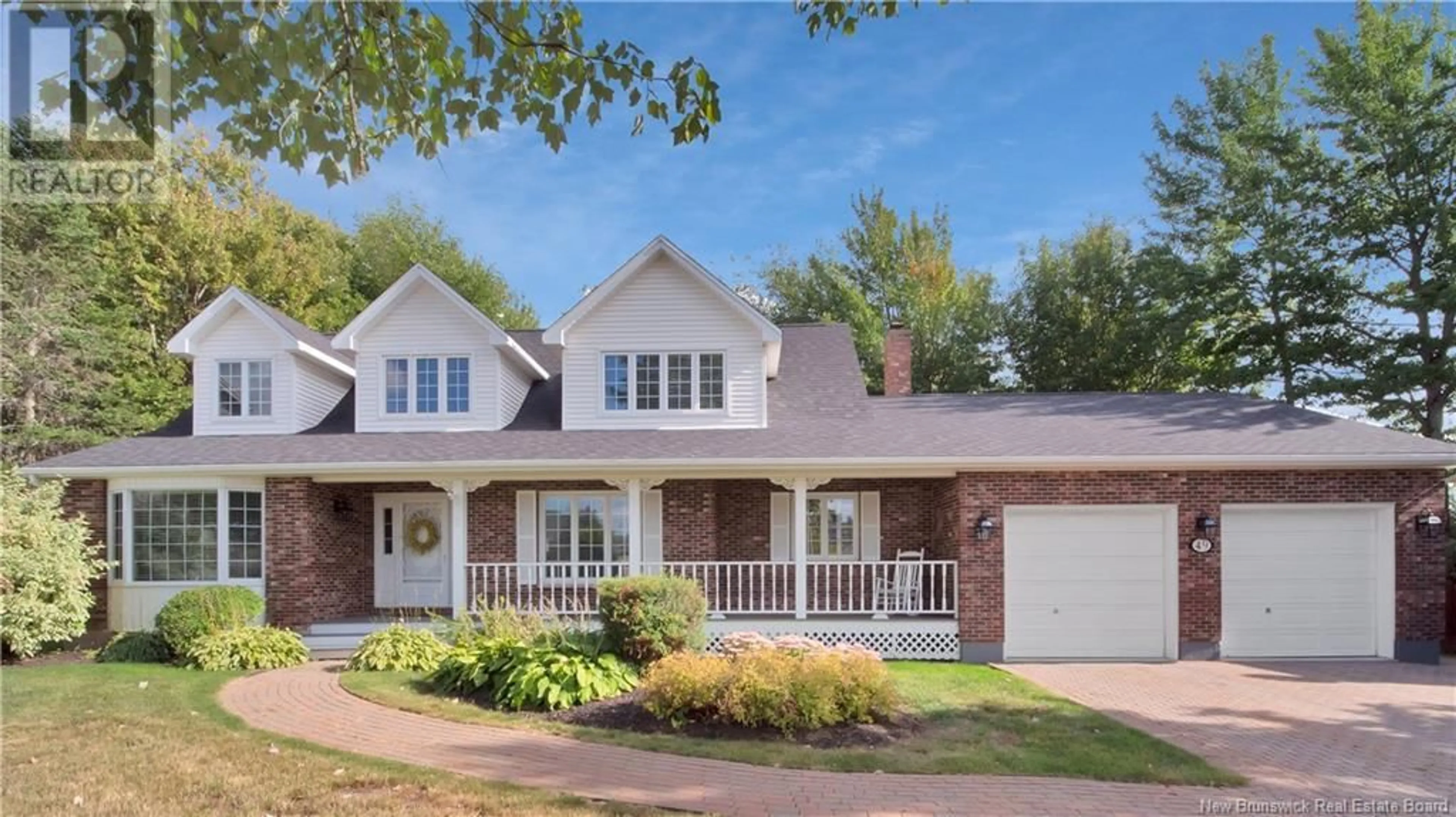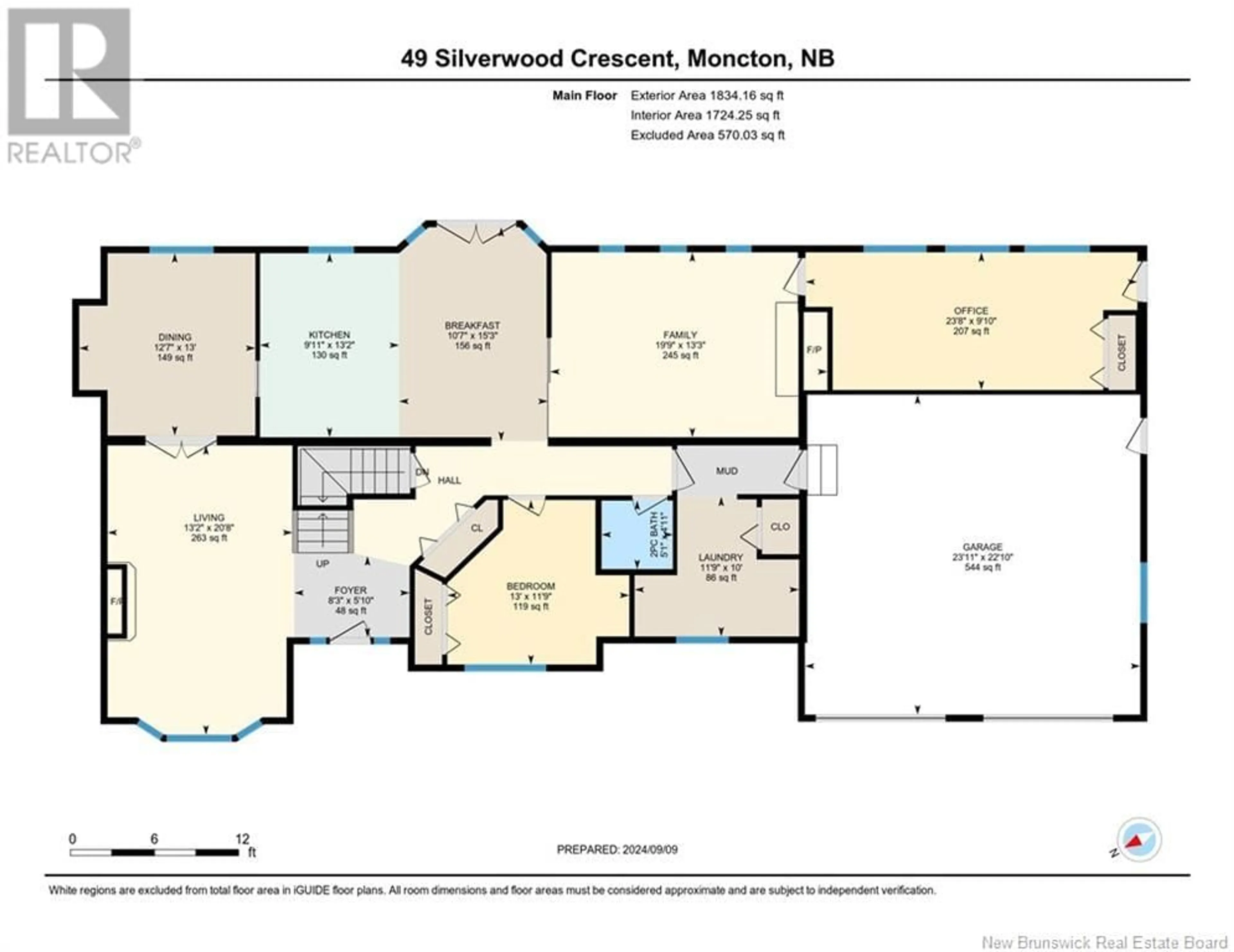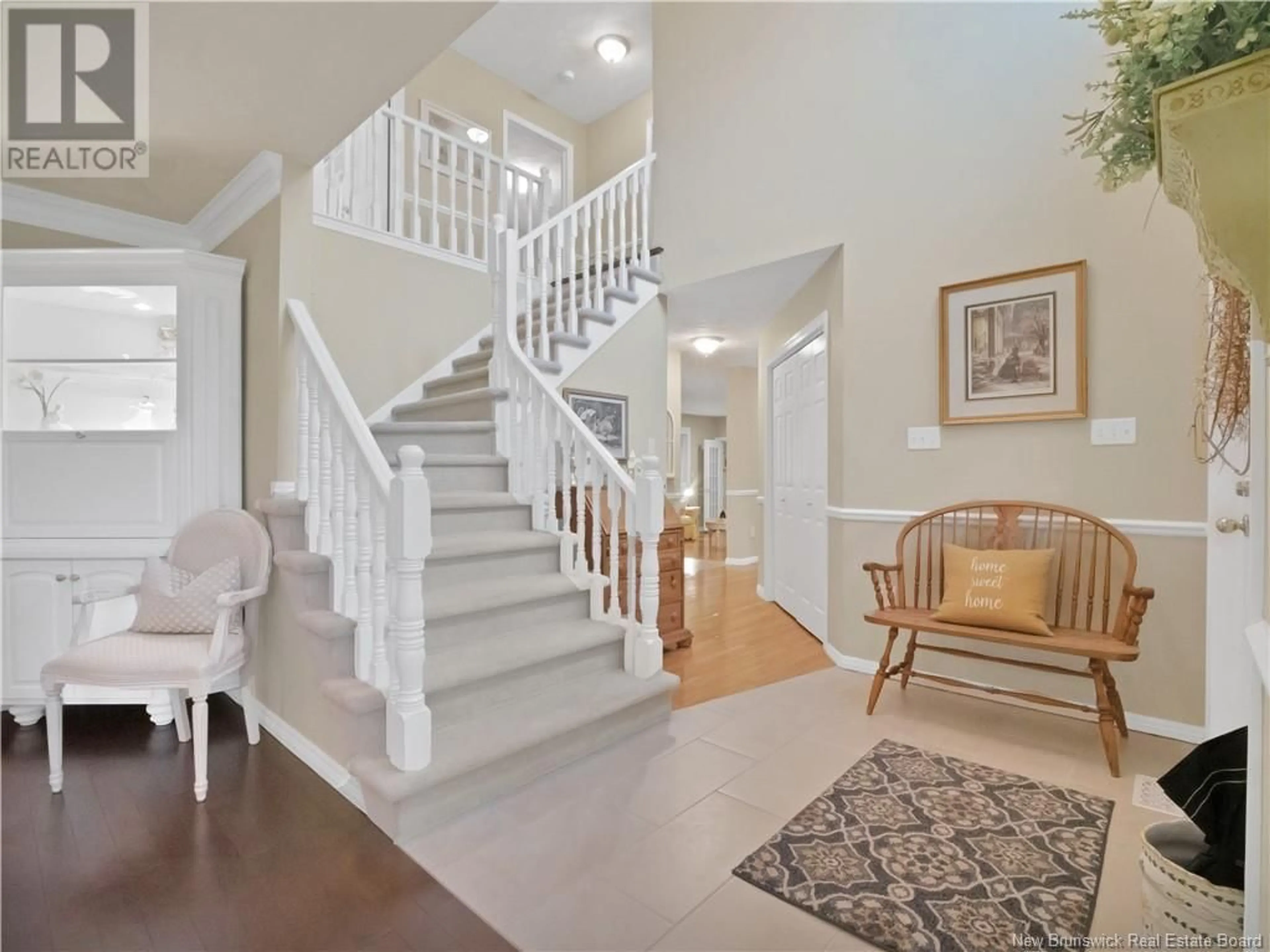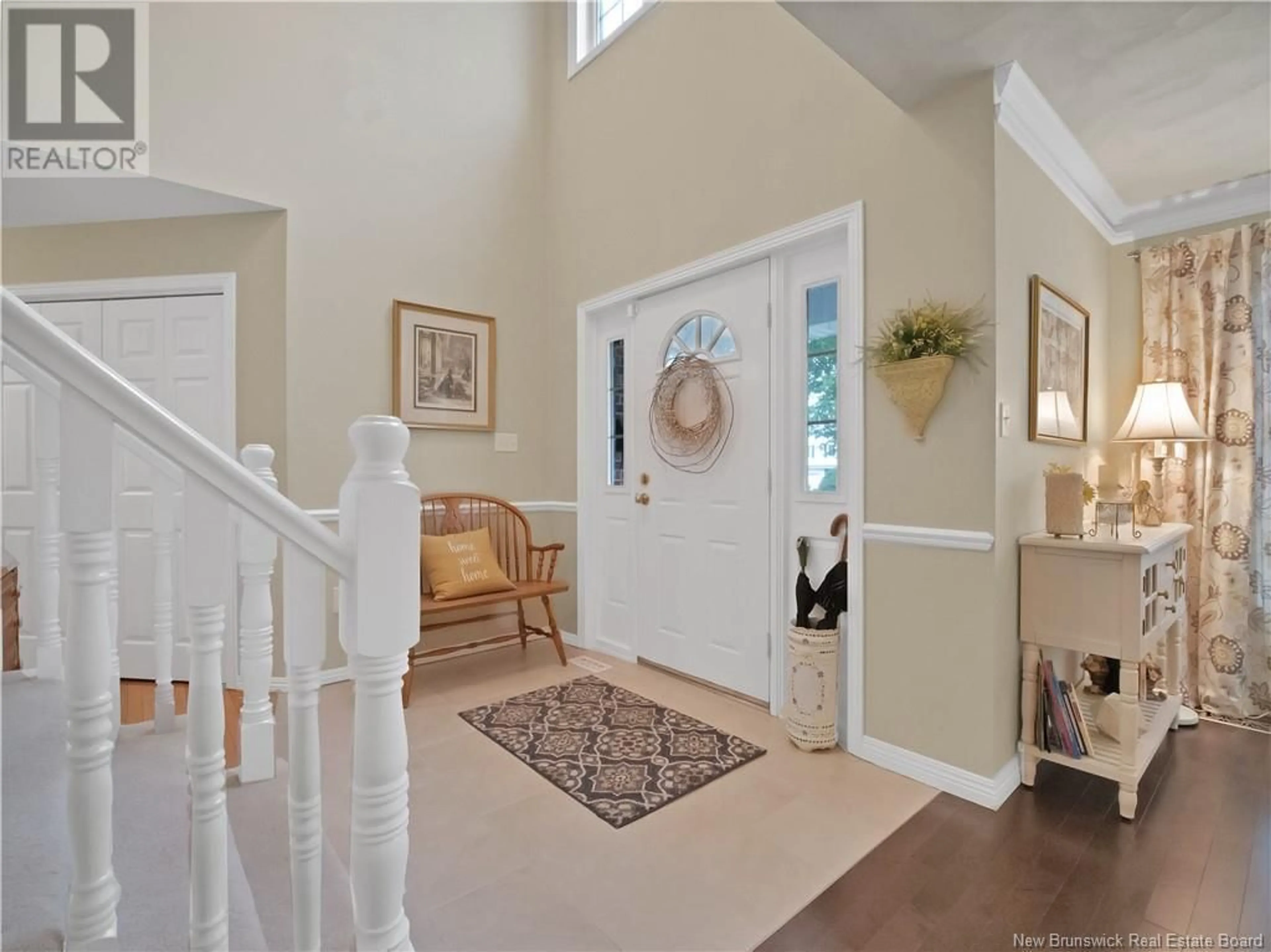49 Silverwood Crescent, Moncton, New Brunswick E1A6M5
Contact us about this property
Highlights
Estimated ValueThis is the price Wahi expects this property to sell for.
The calculation is powered by our Instant Home Value Estimate, which uses current market and property price trends to estimate your home’s value with a 90% accuracy rate.Not available
Price/Sqft$266/sqft
Est. Mortgage$3,199/mo
Tax Amount ()-
Days On Market6 days
Description
This stunning 5-bed, 3 bath residence is perfectly situated on a picturesque pie-shaped lot in a tranquil crescent, offering privacy & charm. Nestled in the highly sought-after Lewisville area renowned for its excellent schools, vibrant community center, & convenient shopping. The main level features a formal living room with a propane fireplace, perfect for relaxing evenings & a formal dining room ideal for hosting family gatherings & special occasions. The heart of the home is a spacious and updated kitchen. Off the double garage (which boasts epoxy floors) is a large mudroom with main floor laundry adding practicality to your daily routine. The layout also includes a versatile den, offering a perfect space for a home office, study, 5th bedroom or reading nook. For those who need a dedicated workspace, theres an additional office with its own exterior entranceideal for professionals who desire a separate work-from-home environment. Upstairs, youll find the serene primary bedroom suite with an en-suite bathroom, along with 3 additional bedrooms that provide ample space for family & guests. Each bathroom in the home has been thoughtfully renovated. The finished basement boasts a spacious area ideal for a home theatre or play space, complemented by a ducted heat pump for year-round comfort. A large unfinished storage room provides ample space for all your storage needs. Dont miss out on this one! Contact your favourite REALTOR® today to book a private showing. (id:39198)
Property Details
Interior
Features
Exterior
Features




