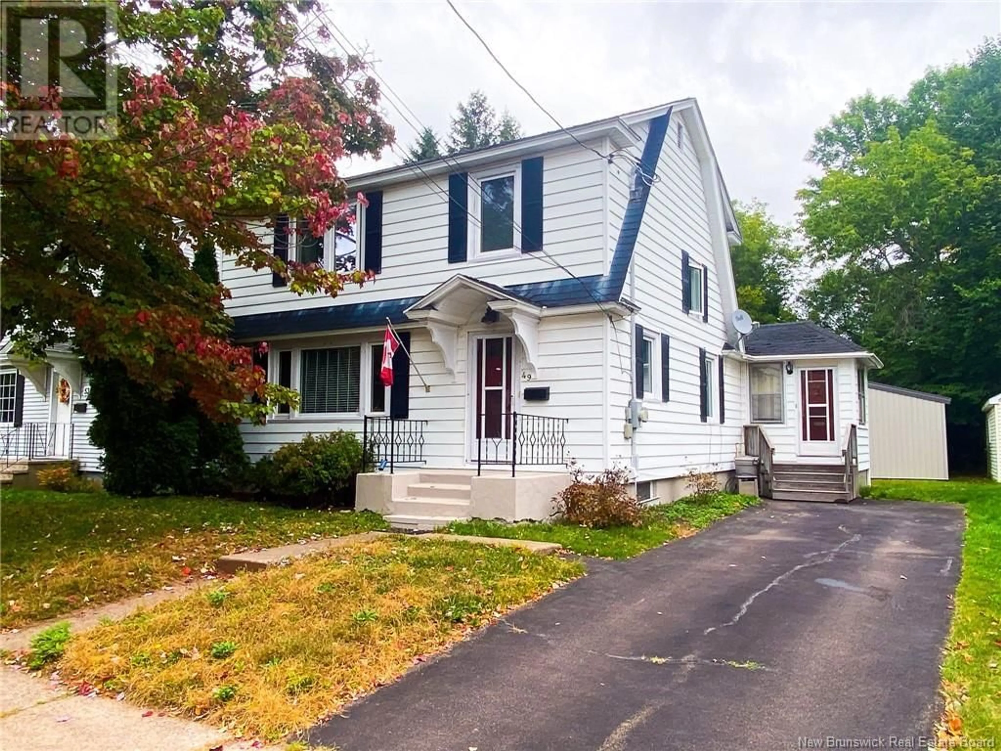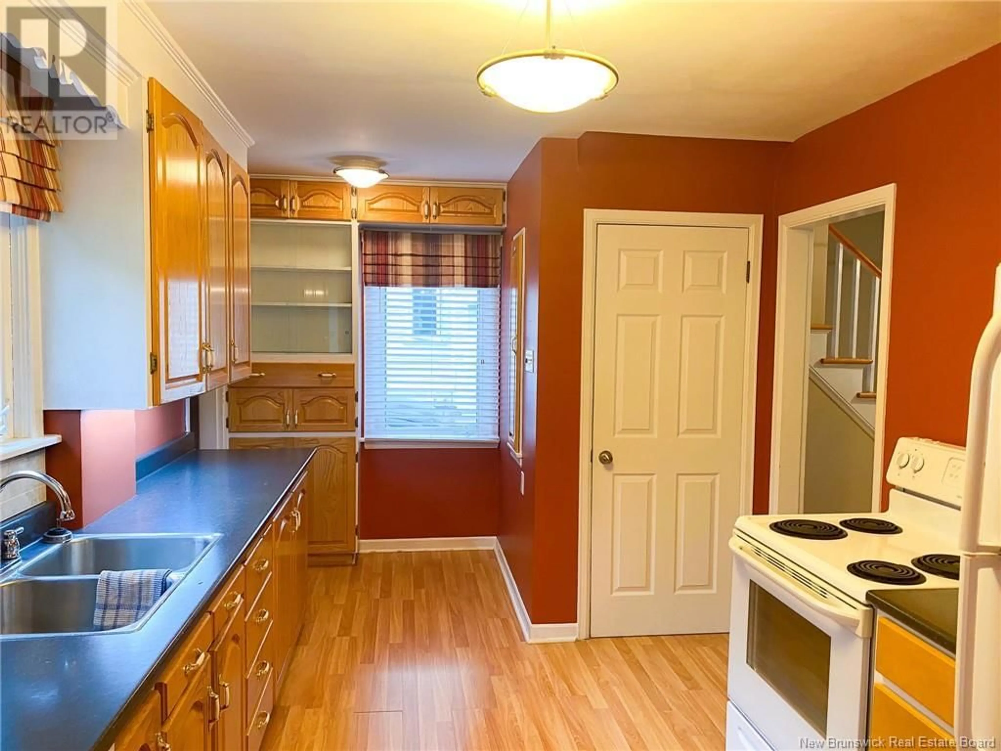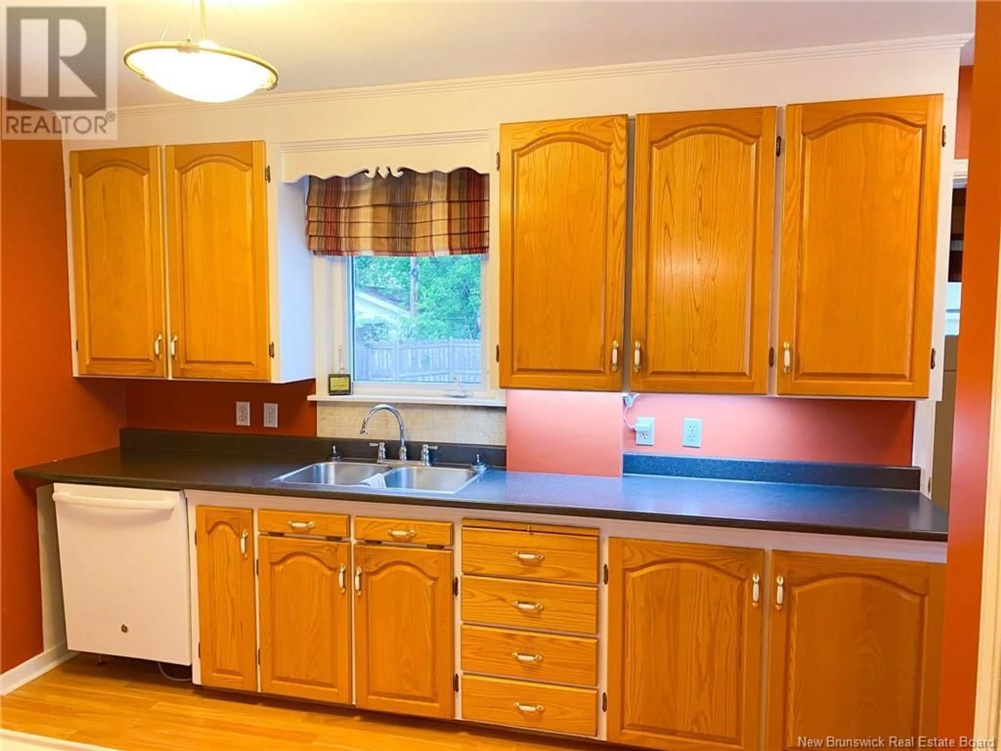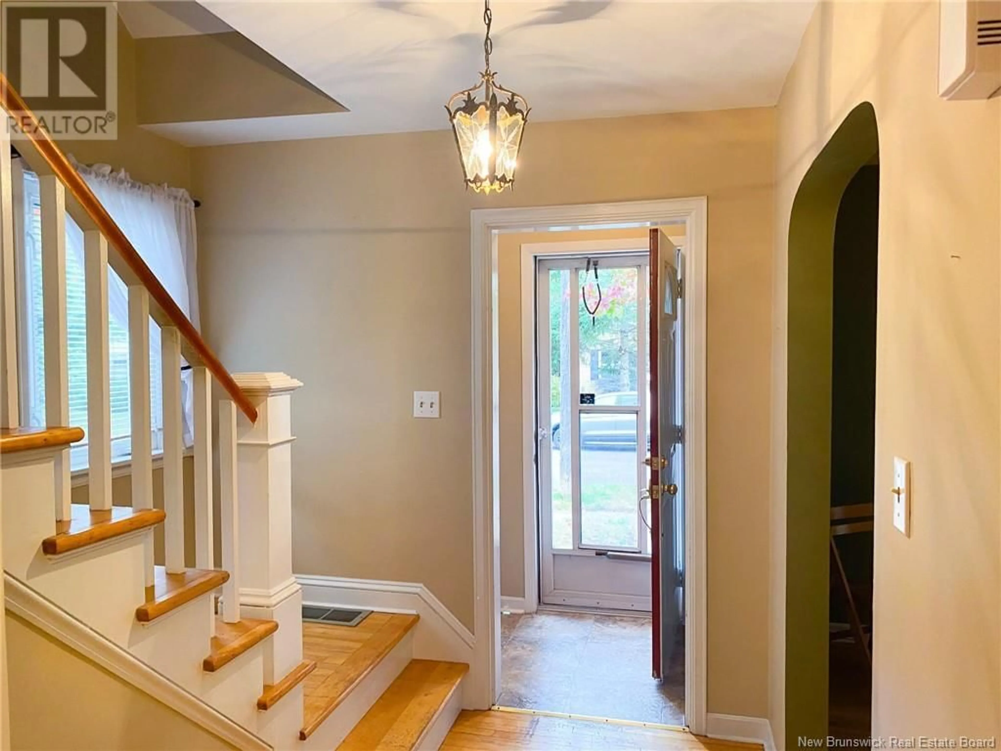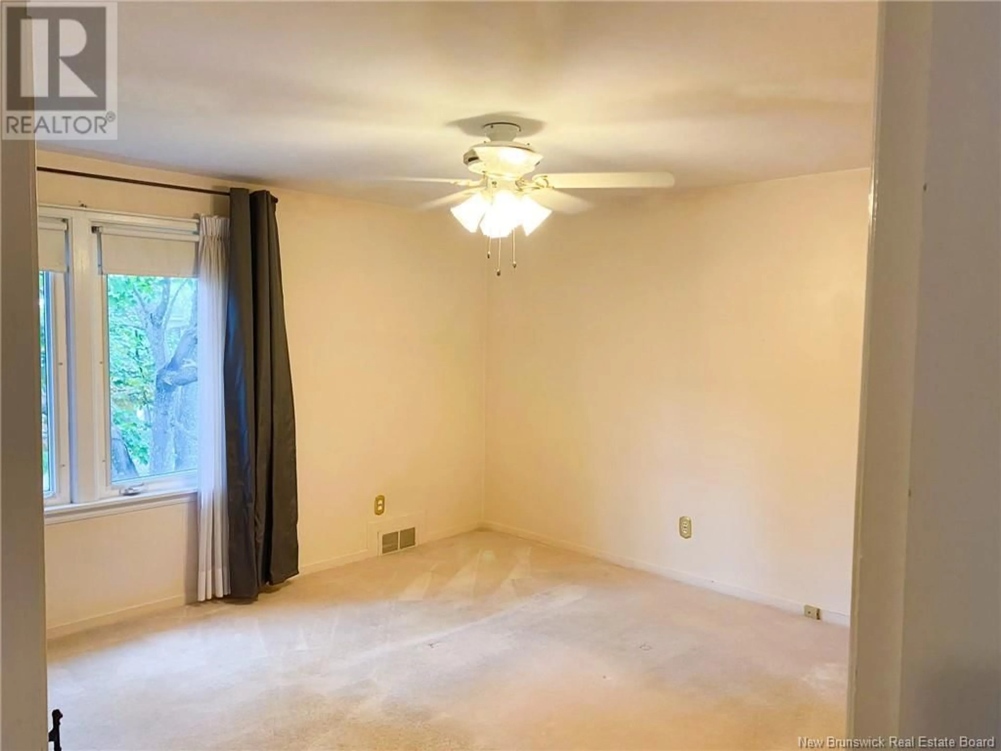49 Fairview Drive, Moncton, New Brunswick E1E3C8
Contact us about this property
Highlights
Estimated ValueThis is the price Wahi expects this property to sell for.
The calculation is powered by our Instant Home Value Estimate, which uses current market and property price trends to estimate your home’s value with a 90% accuracy rate.Not available
Price/Sqft$226/sqft
Est. Mortgage$1,417/mo
Tax Amount ()-
Days On Market51 days
Description
Located in the sought-after Old West End, this charming 2-story home exudes character and convenience. The main level features a spacious living room, a formal dining room, and a kitchen with ample cabinetry, complemented by a handy back porch. Upstairs, you'll find three generously sized bedrooms and a newly renovated 4-piece bath. The lower level offers a sizable family room, a utility room, and plenty of storage space. Additional features include a partially fenced yard, a large storage shed, and proximity to all of Moncton's amenities. Enjoy the convenience of being within walking distance to downtown parks, shopping, cafes, and more. (id:39198)
Property Details
Interior
Features
Main level Floor
Kitchen
9'4'' x 14'2''Dining room
9'4'' x 10'8''Enclosed porch
7' x 14'Living room
16'7'' x 12'Exterior
Features
Property History
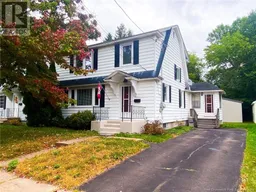 34
34
