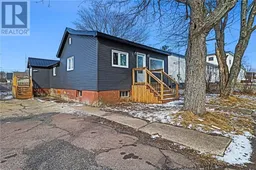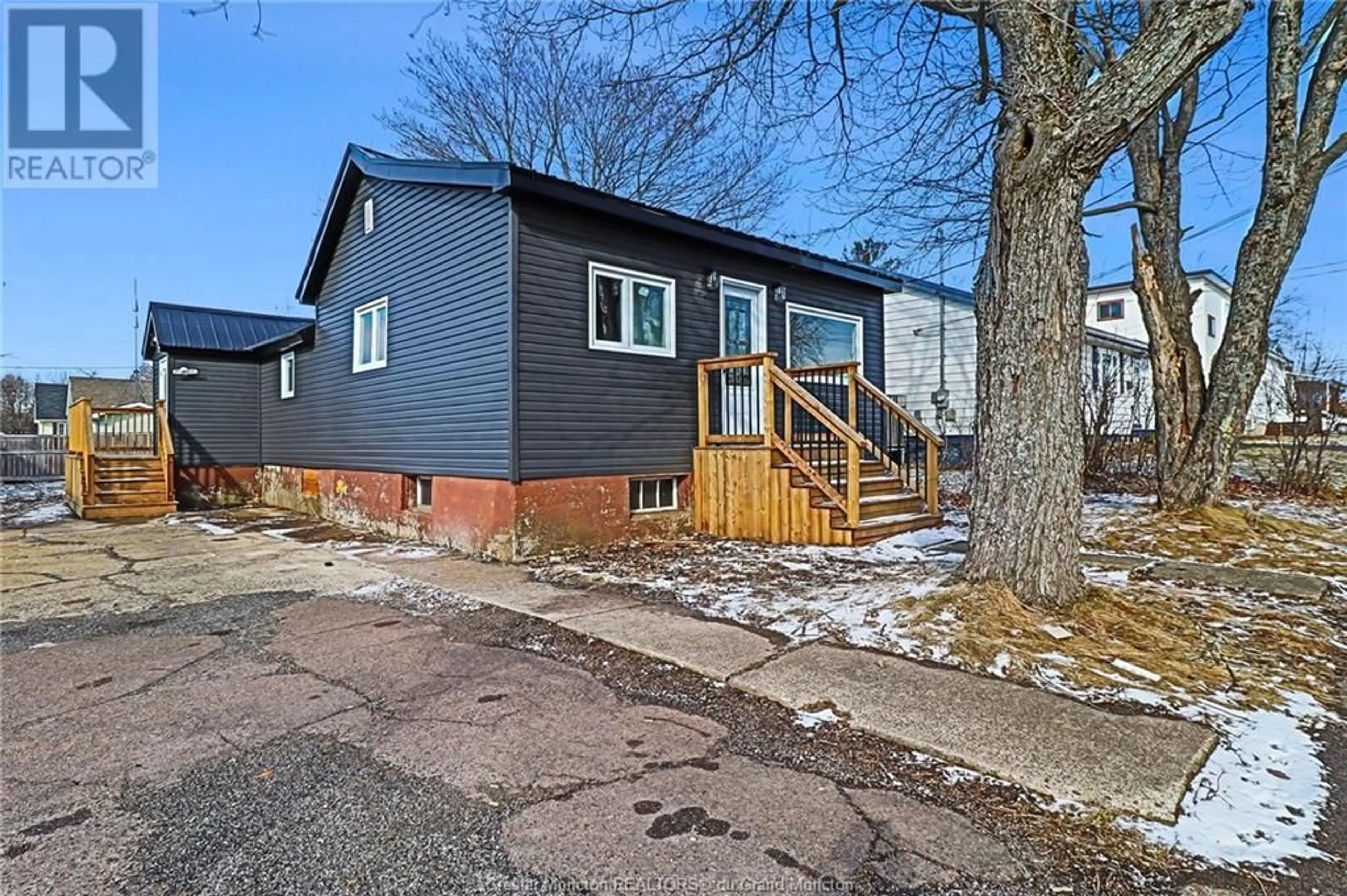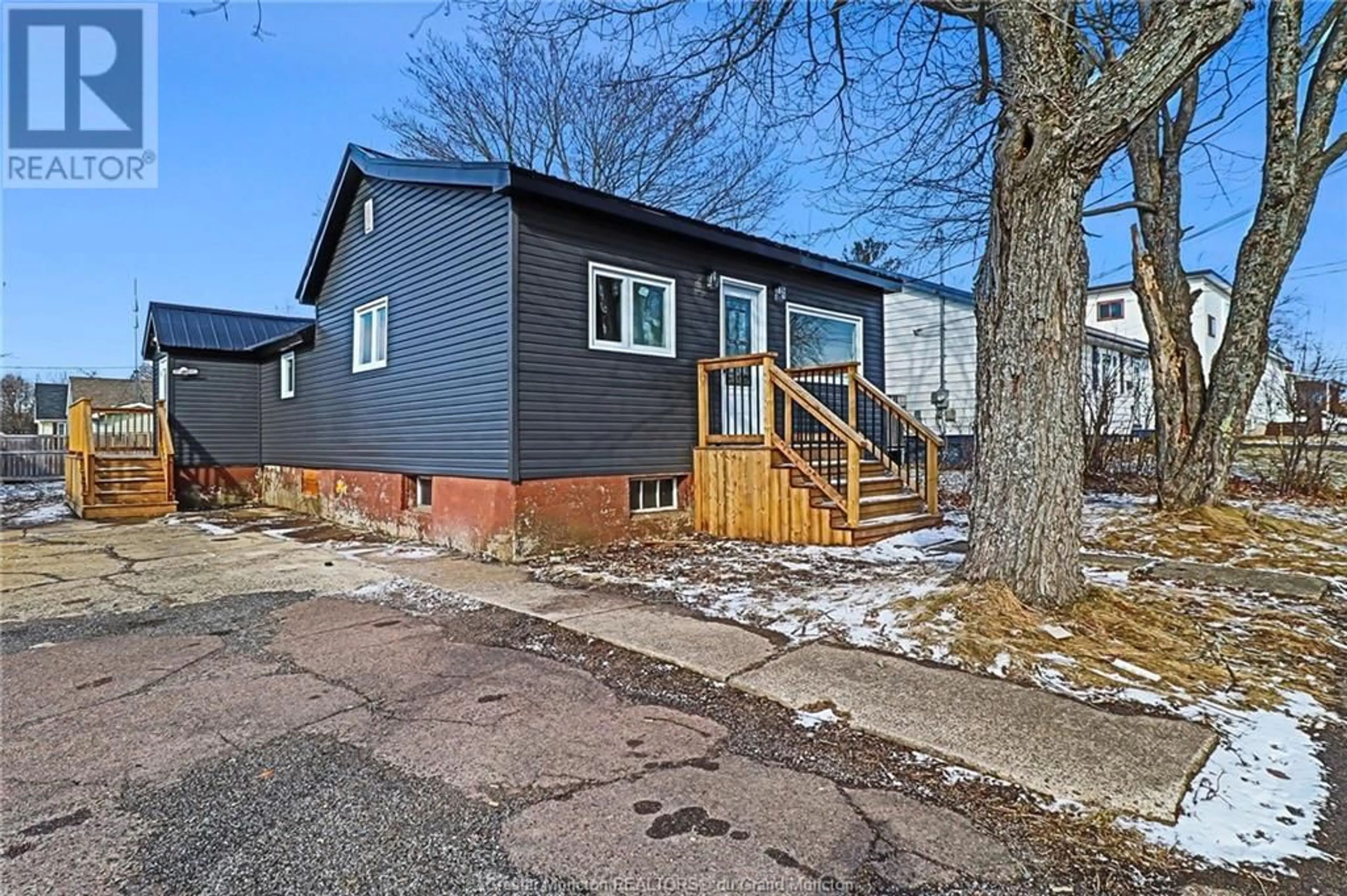48 Eighth, Moncton, New Brunswick E1E3E9
Contact us about this property
Highlights
Estimated ValueThis is the price Wahi expects this property to sell for.
The calculation is powered by our Instant Home Value Estimate, which uses current market and property price trends to estimate your home’s value with a 90% accuracy rate.Not available
Price/Sqft$339/sqft
Days On Market11 days
Est. Mortgage$1,241/mth
Tax Amount ()-
Description
EXTENSIVELY RENOVATED! R2 ZONED! SIDE ENTRANCE! Welcome to this beautiful 3-bedroom home, ideal for investors, first-time buyers, or those looking to downsize. The main floor feels like a brand-new house featuring modern finishes, a kitchen with stainless steel appliances, a dining area, a new bathroom with laundry hookups, three well-lit bedrooms, and a cozy living room. The basement, accessible via the side entrance has new interior drain tile, new concrete flooring, plumbing rough-ins for a wet bar/second kitchen and for a bathroom, and two large windows. With proper permission and permits it has potential to be an in-law suite. The seller can finish the basement for an extra cost. Outside, enjoy a large backyard and a new wrap-around deck. Major updates include electrical, plumbing, insulation, flooring, heating, metal roof, windows, and doors, ensuring low maintenance. Located in a convenient area, this property is a great opportunity for homeowners and investors. With major improvements done to the basement in July 2024, this property is now a must view, don't delay and contact your REALTOR® today. A 360 virtual tour is attached for your convenience. Quick closing available. (id:39198)
Property Details
Interior
Features
Main level Floor
Kitchen
Bedroom
Living room
Bedroom
Exterior
Features
Property History
 48
48

