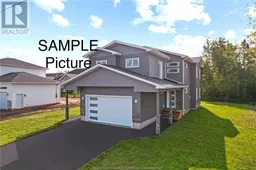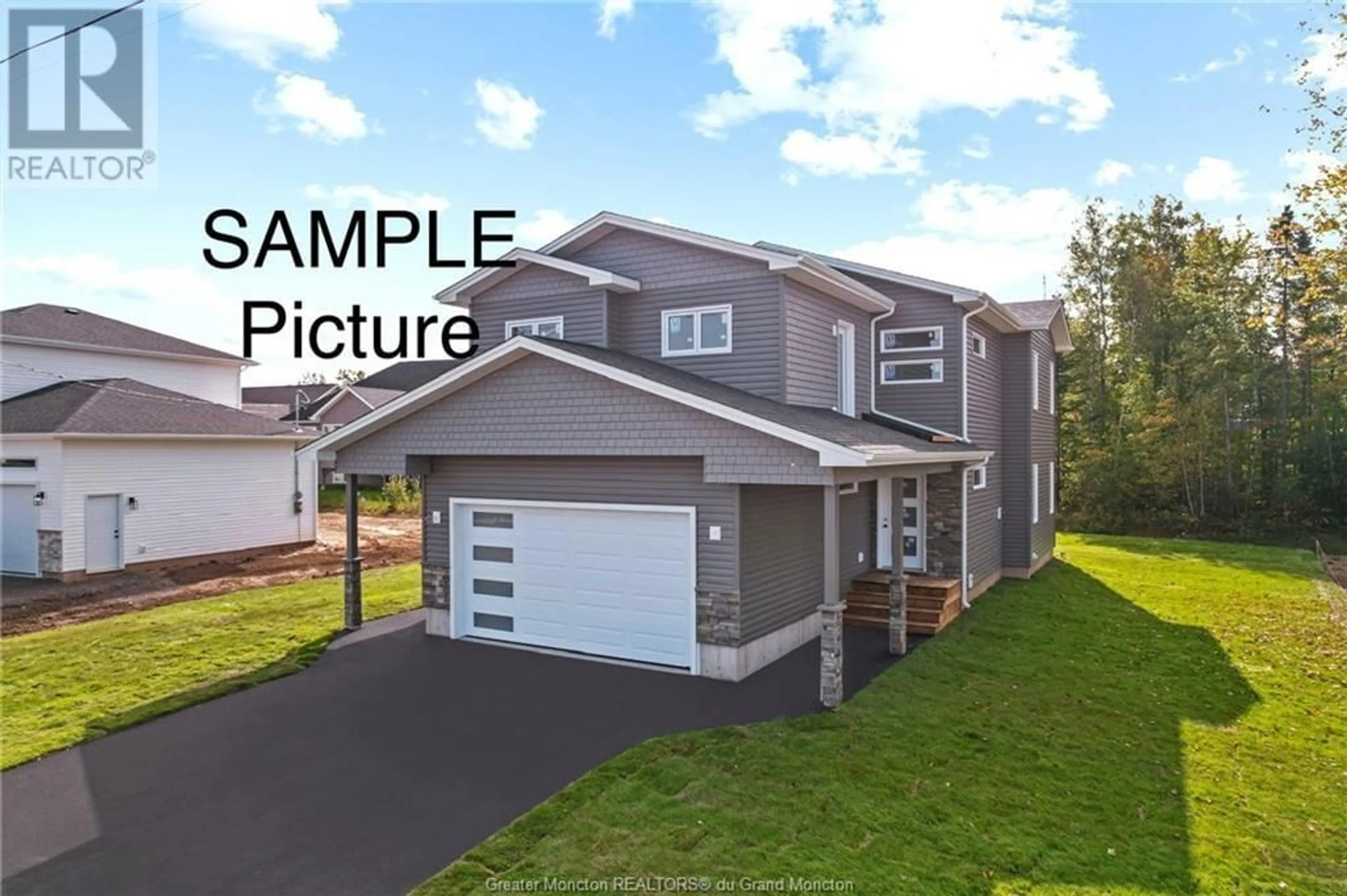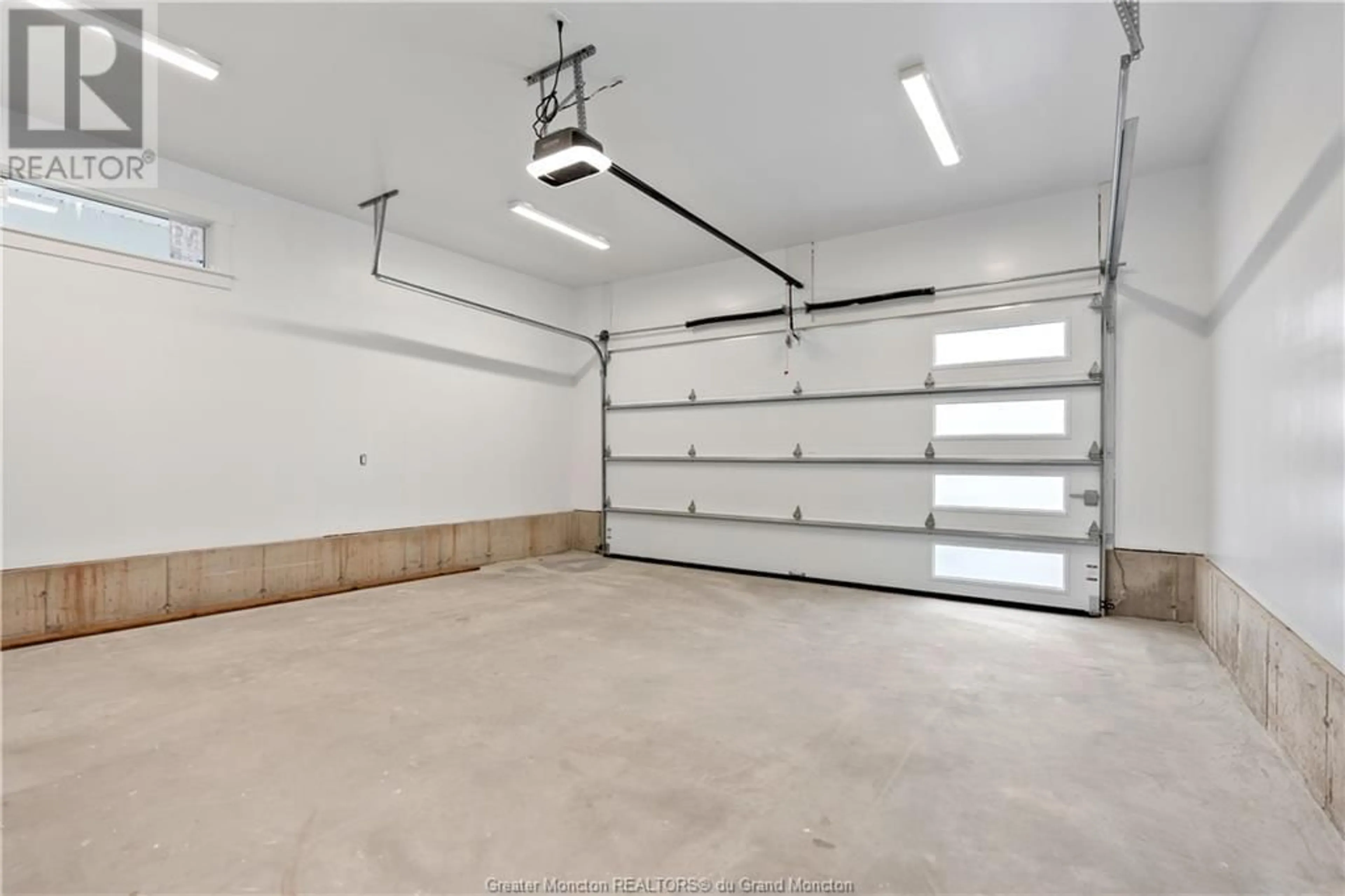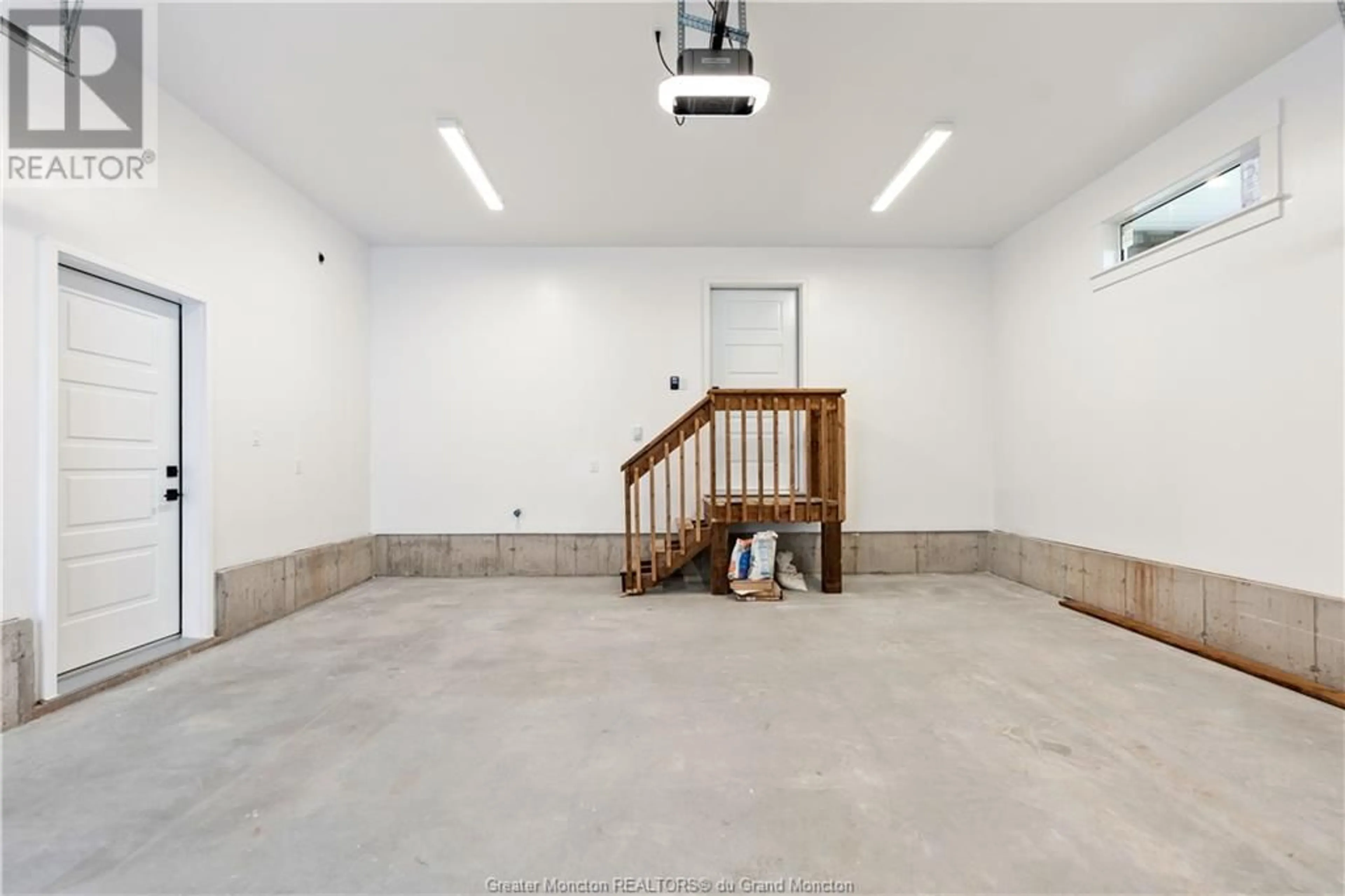48 Belidor, Moncton, New Brunswick E1G5V5
Contact us about this property
Highlights
Estimated ValueThis is the price Wahi expects this property to sell for.
The calculation is powered by our Instant Home Value Estimate, which uses current market and property price trends to estimate your home’s value with a 90% accuracy rate.Not available
Price/Sqft$284/sqft
Est. Mortgage$2,576/mo
Tax Amount ()-
Days On Market207 days
Description
PRE SELLING 48 Belidor in Jonathan Park! New PID assigned on closing. Pictures are SAMPLES ONLY. Nestled in the heart of the esteemed Jonathan Park community, this brand new construction will be ready in August! Pulling into the double car garage, you will enter the foyer that sets the tone for the entire home, combining practicality with style through a custom-built bench and a separate closet. Step further in the heart of the home, where the open concept kitchen, dining and the living area seamlessly connect, fostering a warm and inviting atmosphere.A quarts island takes center stage, complemented by a sleek stainless range hood and beautiful cabinets reaching up to the ceiling. The kitchen is enhanced by a very generously sized walk-in butler's pantry and a tasteful backsplash, creating a space where both cooking and entertaining become a joy! A convenient powder room on the main floor adds to the overall functionality and completes the first floor. Venture upstairs to discover 3 spacious bedrooms. The primary bedroom boasts above-average size, features a large walk-in closet and an ensuite bathroom. The primary bedroom also offers a private walkout balcony, creating a serene space to savor a morning beverage while enjoying the tranquility of your surroundings. Practicality meets convenience with the location of the laundry area within the primary bathroom. The spacious basement is unfinished and is designed to accommodate a one bedroom in law suite. (id:39198)
Property Details
Interior
Features
Second level Floor
Bedroom
15 x 205pc Ensuite bath
9 x 10Other
7 x 115pc Bathroom
9 x 11Exterior
Features
Property History
 45
45


