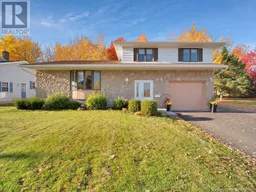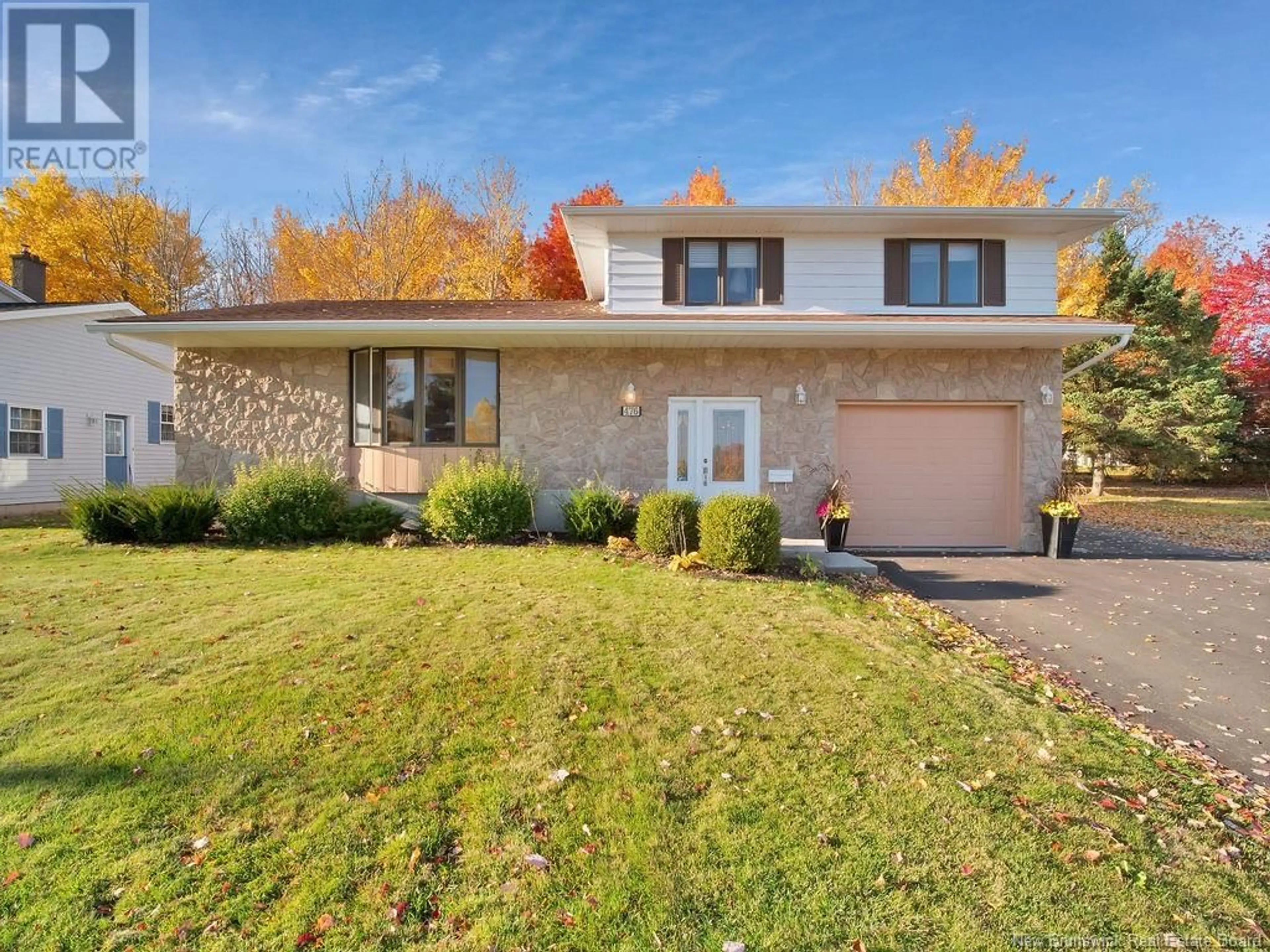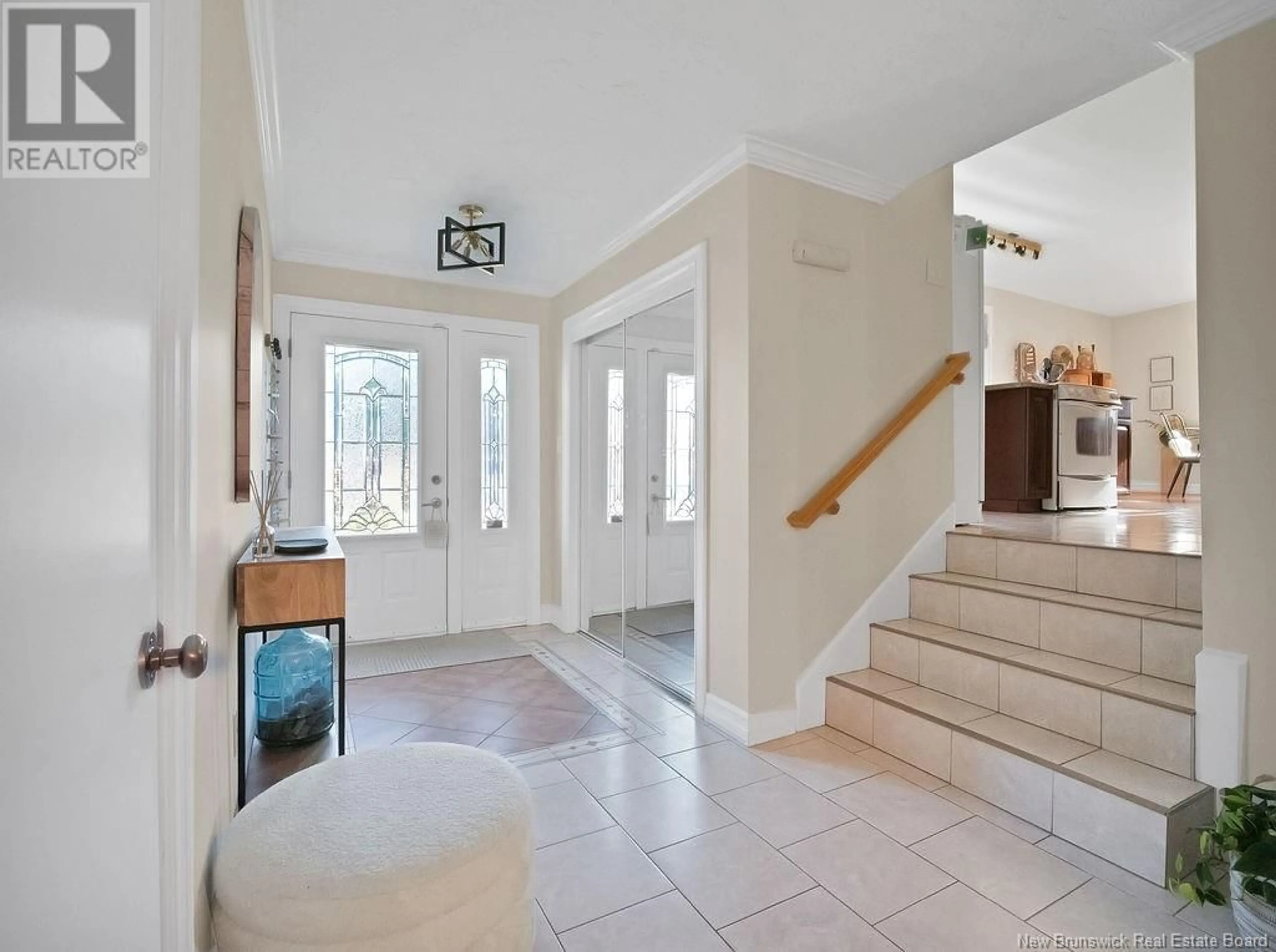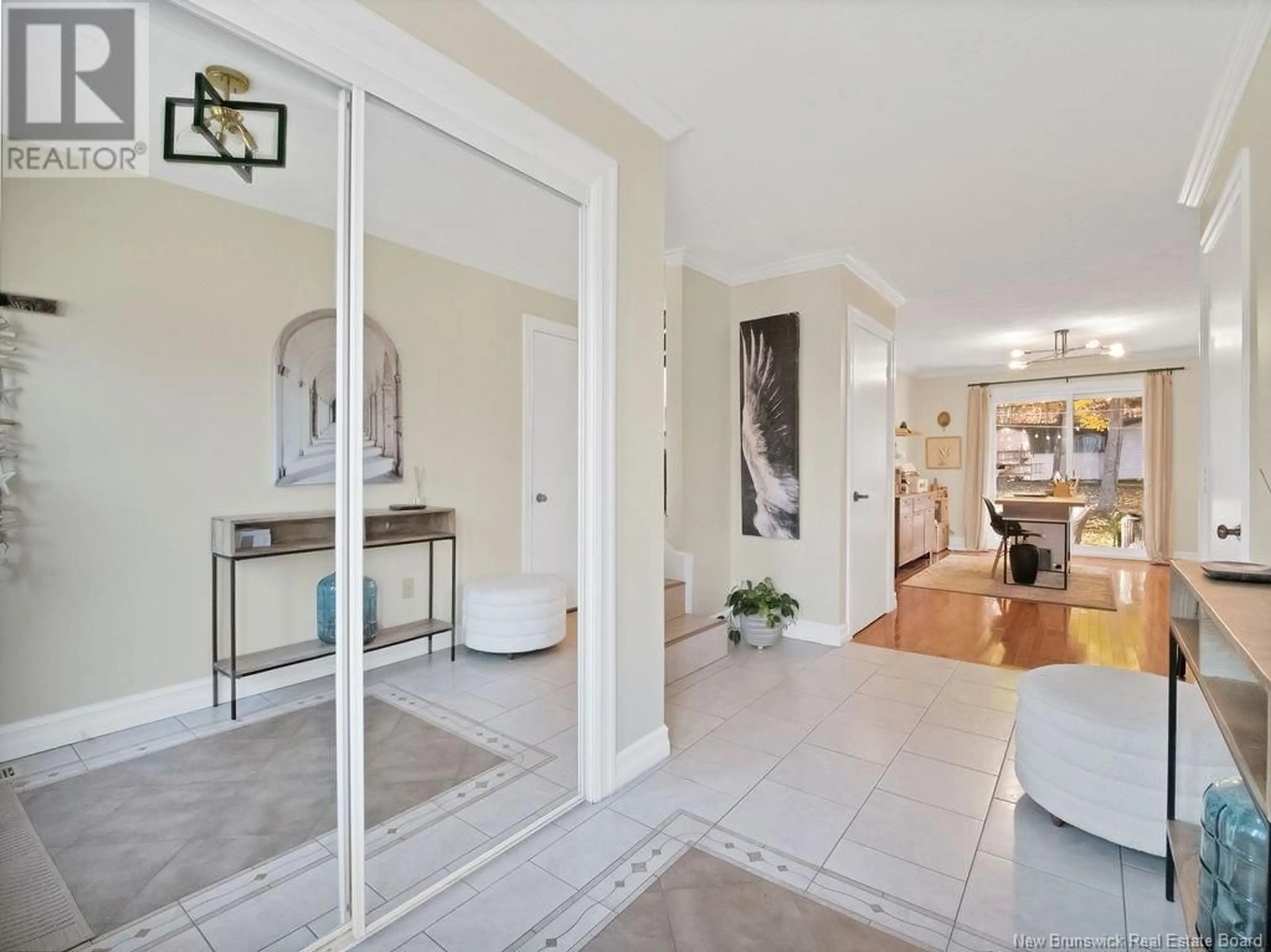476 Glencairn Drive, Moncton, New Brunswick E1G1H9
Contact us about this property
Highlights
Estimated ValueThis is the price Wahi expects this property to sell for.
The calculation is powered by our Instant Home Value Estimate, which uses current market and property price trends to estimate your home’s value with a 90% accuracy rate.Not available
Price/Sqft$219/sqft
Est. Mortgage$1,889/mo
Tax Amount ()-
Days On Market21 days
Description
Welcome to 476 Glencairn Dr, a tastefully renovated 4-level split home set on a large, private lot with mature trees, offering a perfect blend of modern elegance and natural charm. Located in the desirable North End of Moncton, this property features 3 bedrooms, 1 full bath, and 2 half baths, providing a comfortable and functional layout for families of all sizes. Step inside and be welcomed by a bright, open living space that flows effortlessly into the dining area, perfect for both casual family meals and entertaining guests. The beautifully updated kitchen is a chef's dream, featuring modern finishes, ample counter space, and plenty of cabinetry to keep everything organized. On the upper level, you'll find 3 spacious bedrooms, including a serene primary suite with a private half bath ensuite, offering added comfort and convenience. The stylishly updated full bathroom is also located on this level. The charm of this home extends outdoors to a large, peaceful yard, surrounded by mature trees that create a natural, private oasis. Whether you're planning summer BBQs, gardening, or just relaxing with a book, this space is sure to be a favourite retreat. Located in a welcoming, family-friendly neighbourhood, this home is close to excellent schools, parks, and all the amenities Moncton has to offer. (id:39198)
Property Details
Interior
Features
Exterior
Features
Property History
 30
30


