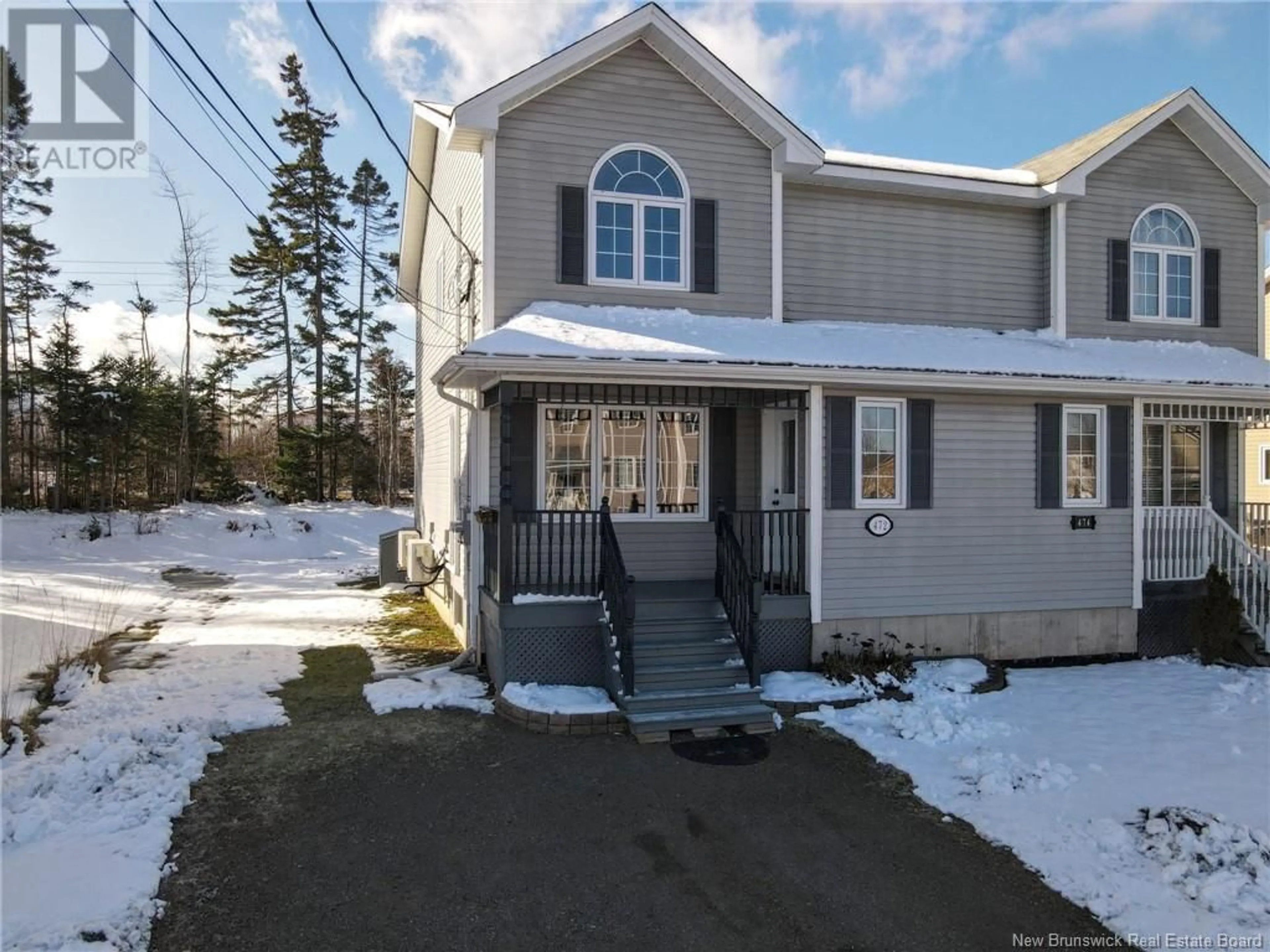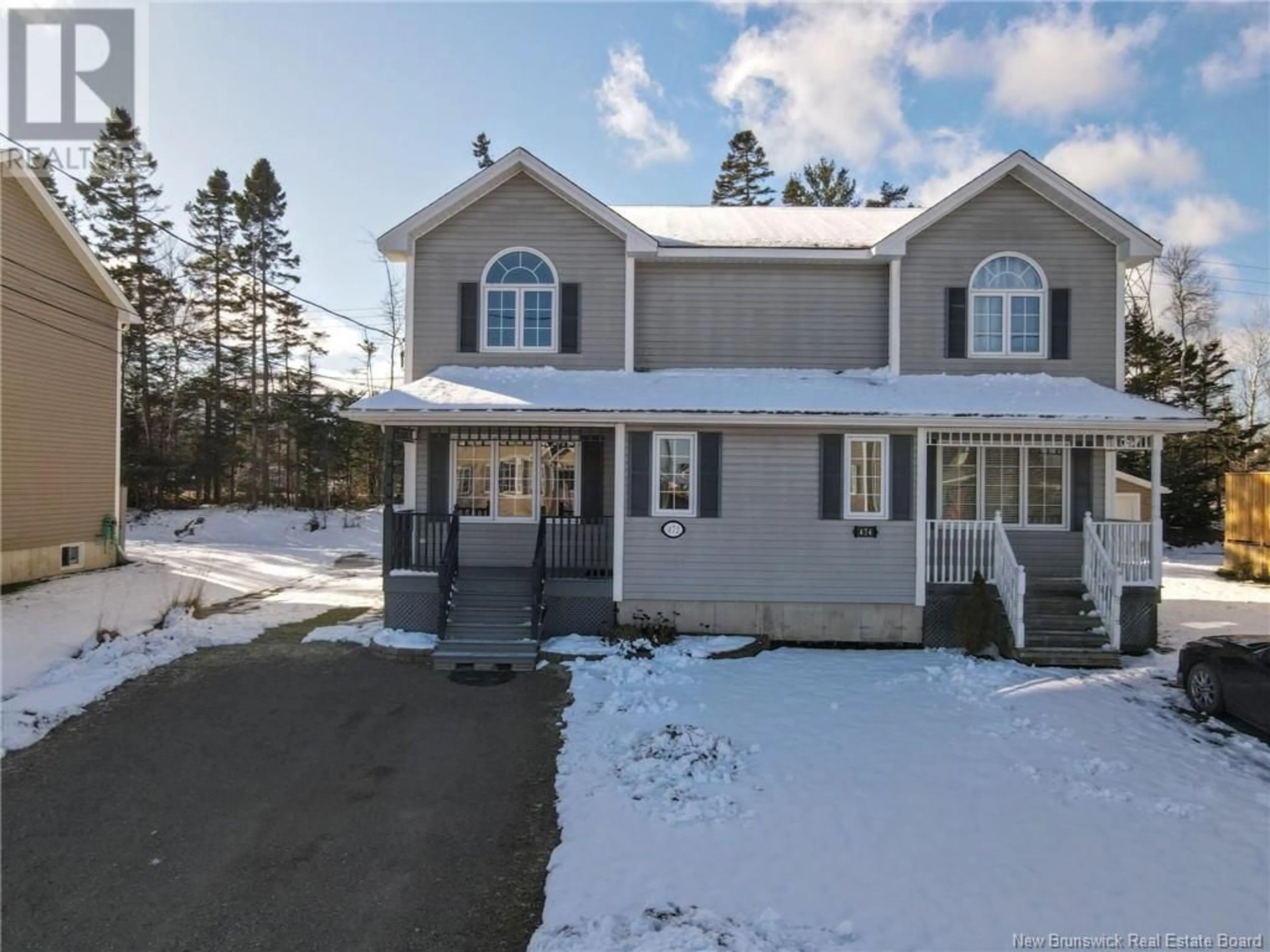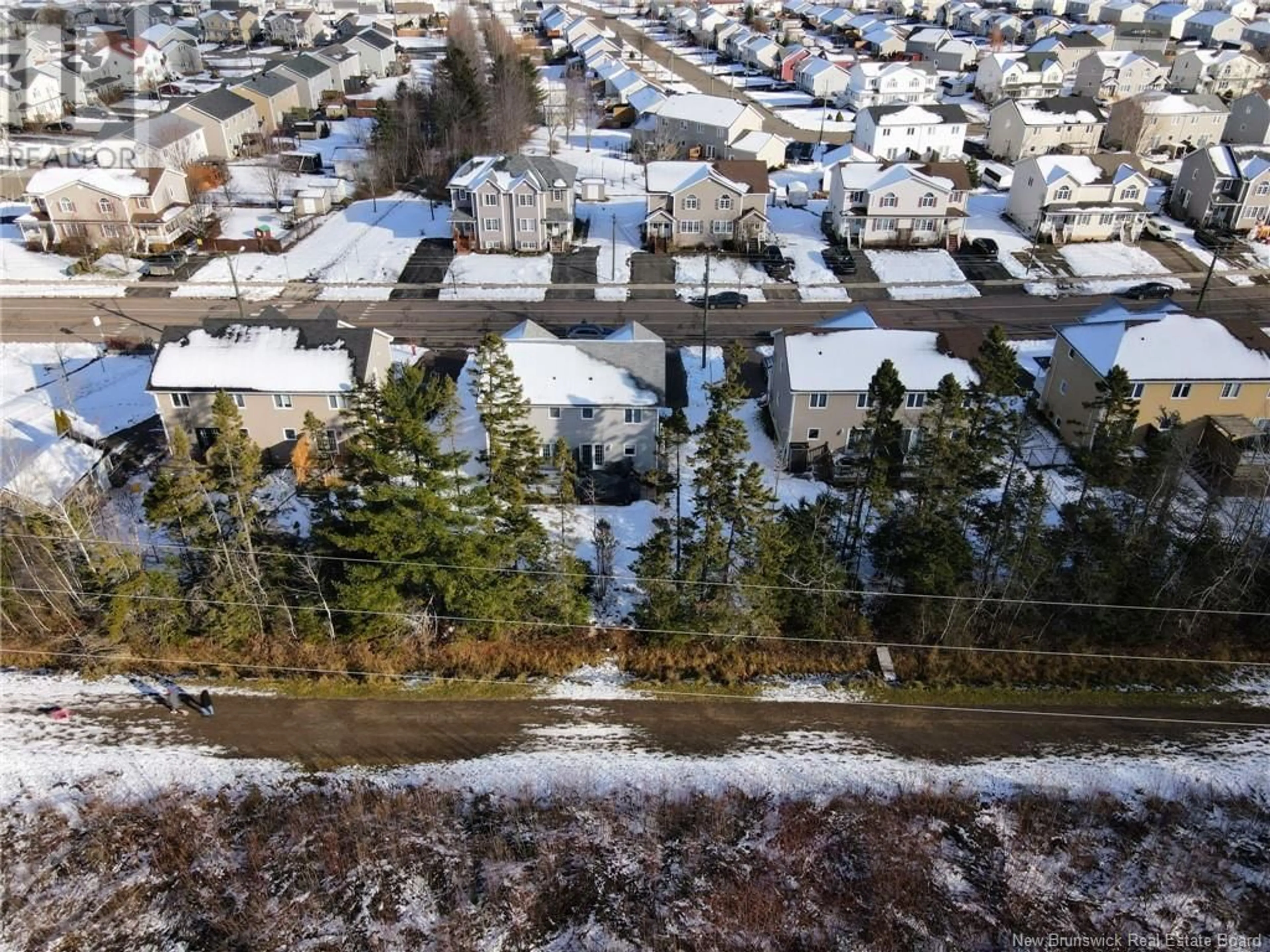472 Twin Oaks Drive, Moncton, New Brunswick E1G0G3
Contact us about this property
Highlights
Estimated ValueThis is the price Wahi expects this property to sell for.
The calculation is powered by our Instant Home Value Estimate, which uses current market and property price trends to estimate your home’s value with a 90% accuracy rate.Not available
Price/Sqft$287/sqft
Est. Mortgage$1,546/mo
Tax Amount ()-
Days On Market11 days
Description
Welcome to 472 Twin Oaks Dr, in the highly sought after North End of Moncton. This well maintained semi-detached home features 3 spacious bedrooms, 1 full bath and 1 half bath. The main level offers a living, kitchen, and a dining area with access to the back deck, a half bath with laundry completes this level. Continuing upstairs, you will find three well-sized bedrooms and a full bath. The basement offers a non-conforming bedroom as well as an office space, plenty of storage, and is plumbed and framed for a potential second full bath. The home is equipped with 2 mini splits for year round heating and cooling comfort and efficiency. Within waking distance to great schools and close to all amenities, Don't miss your chance to view this great home in a great neighborhood!! Call your favorite REALTOR® today to schedule a viewing. (id:39198)
Property Details
Interior
Features
Exterior
Features




