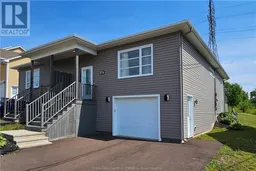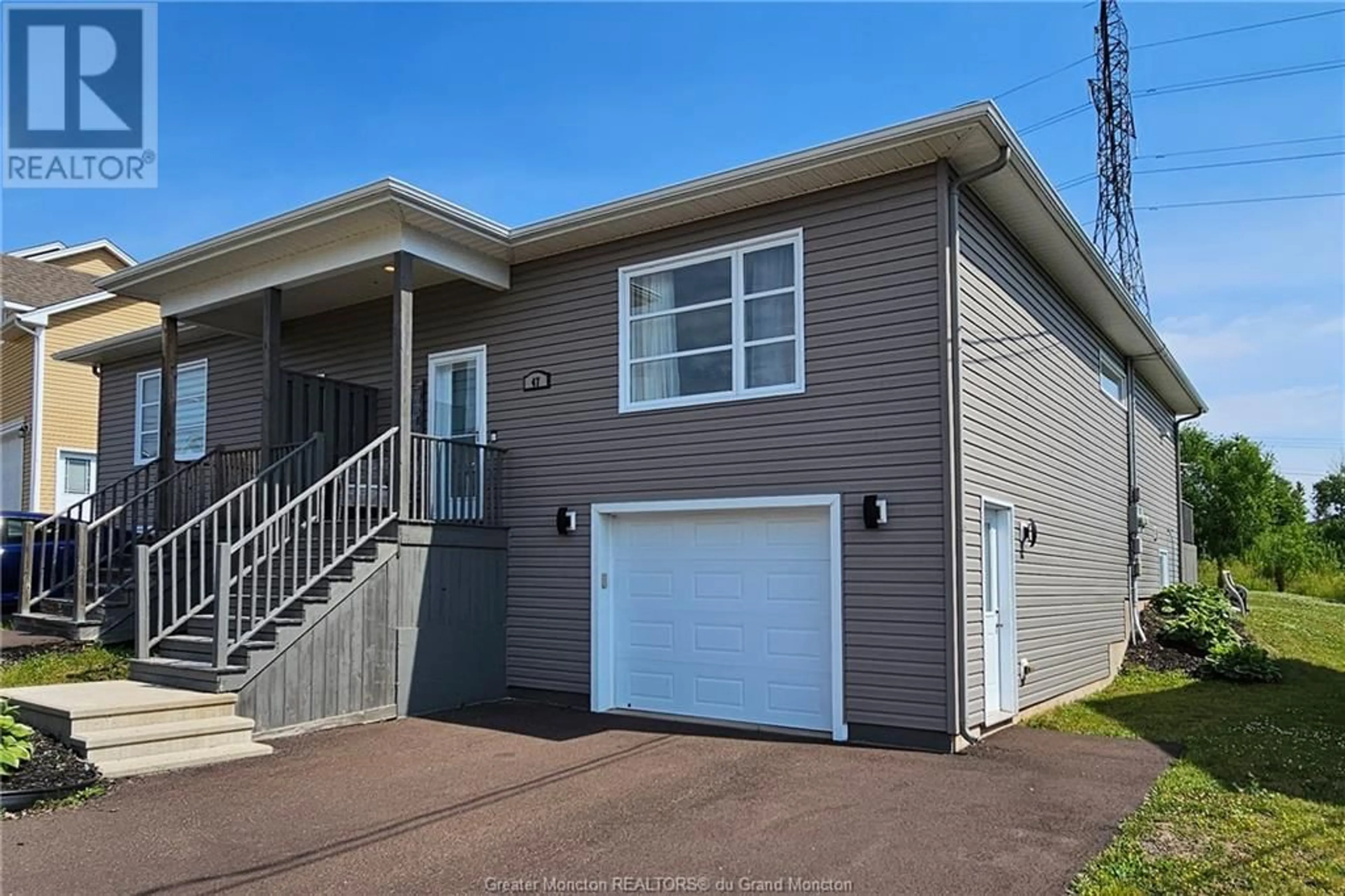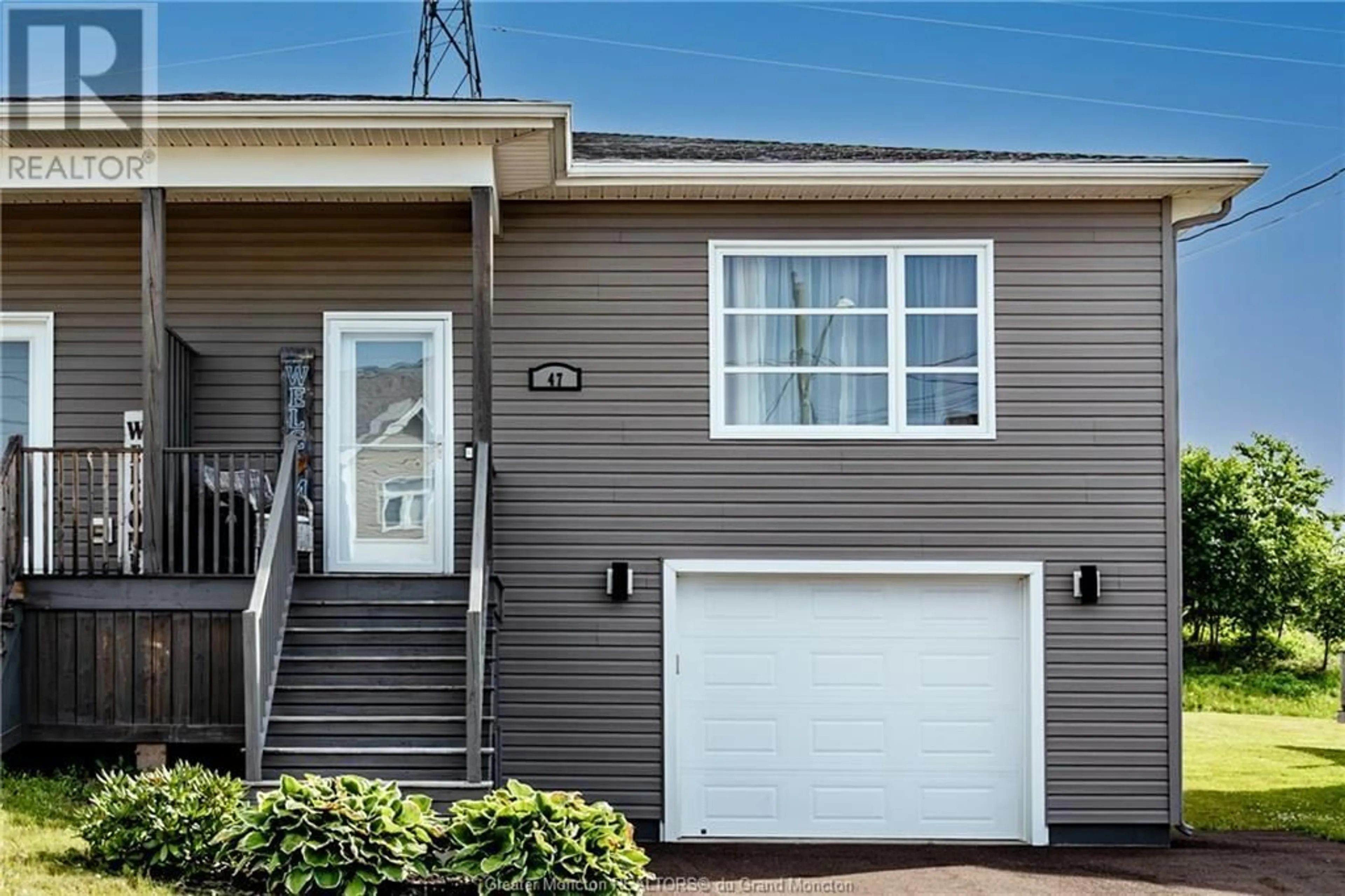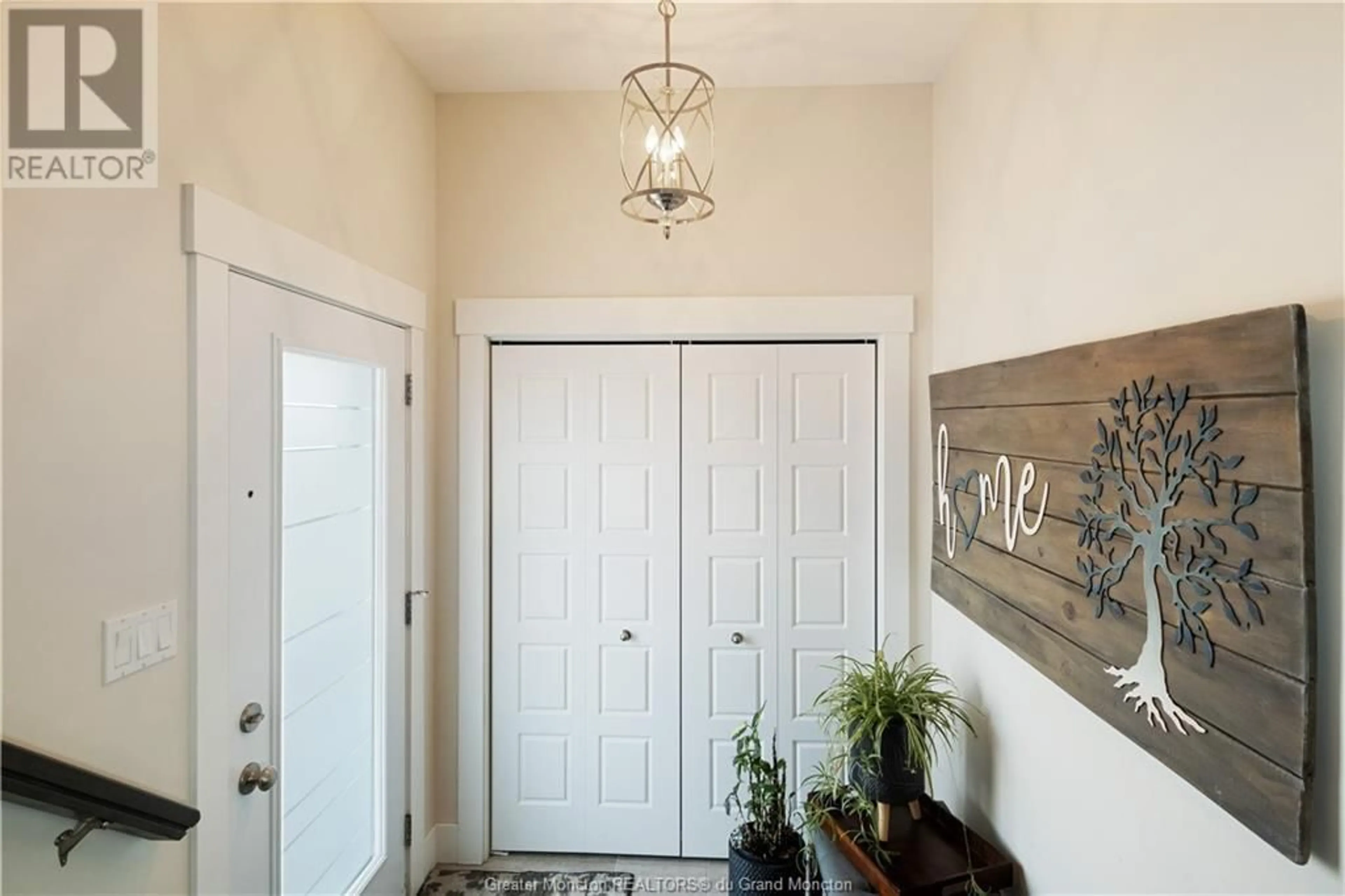47 Stillwater DR, Moncton, New Brunswick E1E0E3
Contact us about this property
Highlights
Estimated ValueThis is the price Wahi expects this property to sell for.
The calculation is powered by our Instant Home Value Estimate, which uses current market and property price trends to estimate your home’s value with a 90% accuracy rate.Not available
Price/Sqft$358/sqft
Days On Market6 days
Est. Mortgage$1,695/mth
Tax Amount ()-
Description
Discover elegance redefined at 47 Stillwater Dr, nestled in Moncton's coveted North End. This modern SEMI boasts a GARAGE and overlooks the serene Northwest Walking Trail. The main floor showcases a seamless blend of kitchen, dining, and living spaces, ideal for everyday living and entertaining. Retreat to the inviting primary bedroom with a walk-in closet and the private 4-piece ensuite bathroom for your relaxation. A convenient powder room with laundry facilities completes this level. Descend to the lower level where a spacious family room, full bathroom, and an ample bedroom await, along with several finished storage areas. Surprisingly spacious, this home offers more than meets the eye. Conveniently located near amenities and featuring a paved driveway, this residence also boasts an efficient mini split heat pump on the main floor. Don't let this opportunity pass you byschedule a showing with your REALTOR® today and step into your new lifestyle at 47 Stillwater Dr. (id:39198)
Property Details
Interior
Features
Basement Floor
Family room
19.8 x 12.6Bedroom
12.3 x 10.94pc Bathroom
8.3 x 5.4Storage
8.8 x 7.3Exterior
Features
Parking
Garage spaces 1
Garage type Attached Garage
Other parking spaces 0
Total parking spaces 1
Property History
 33
33


