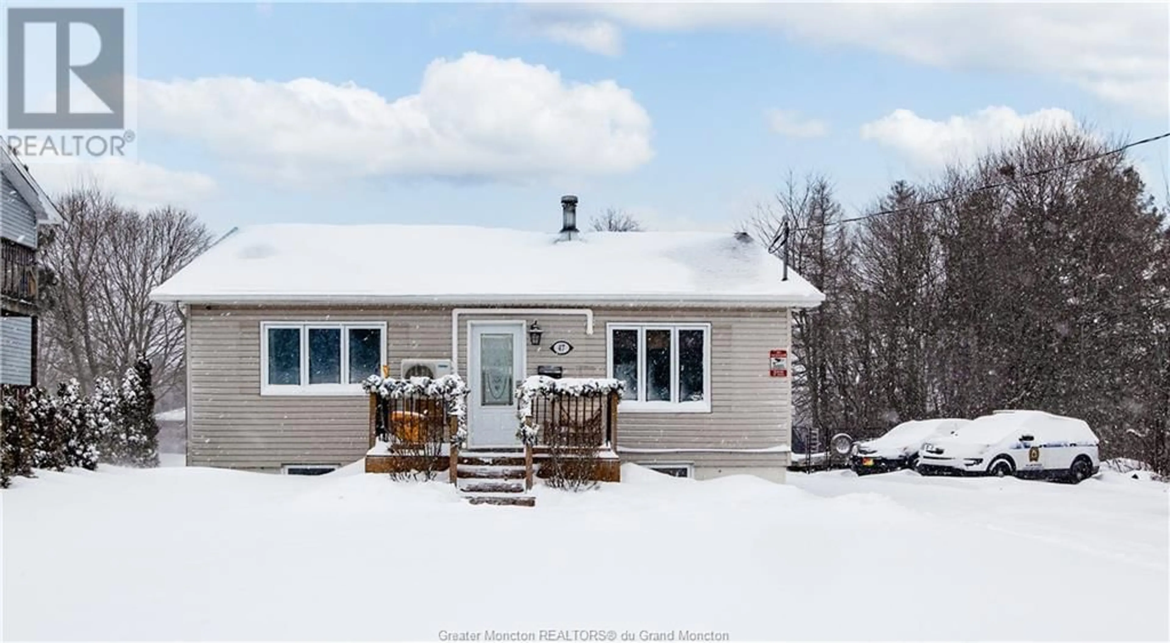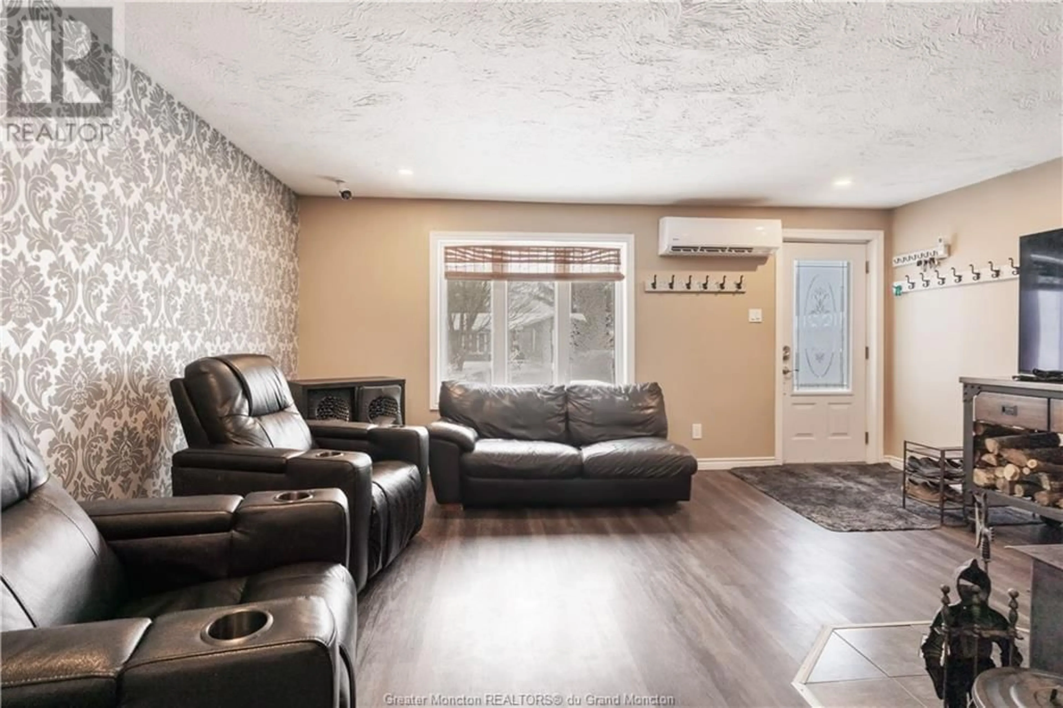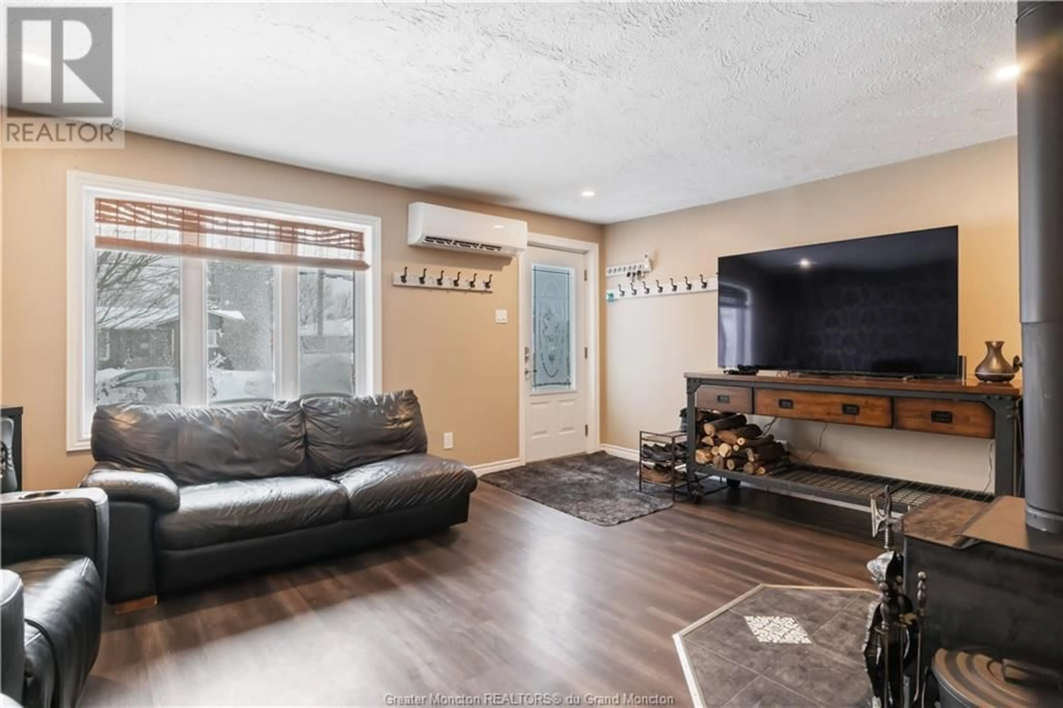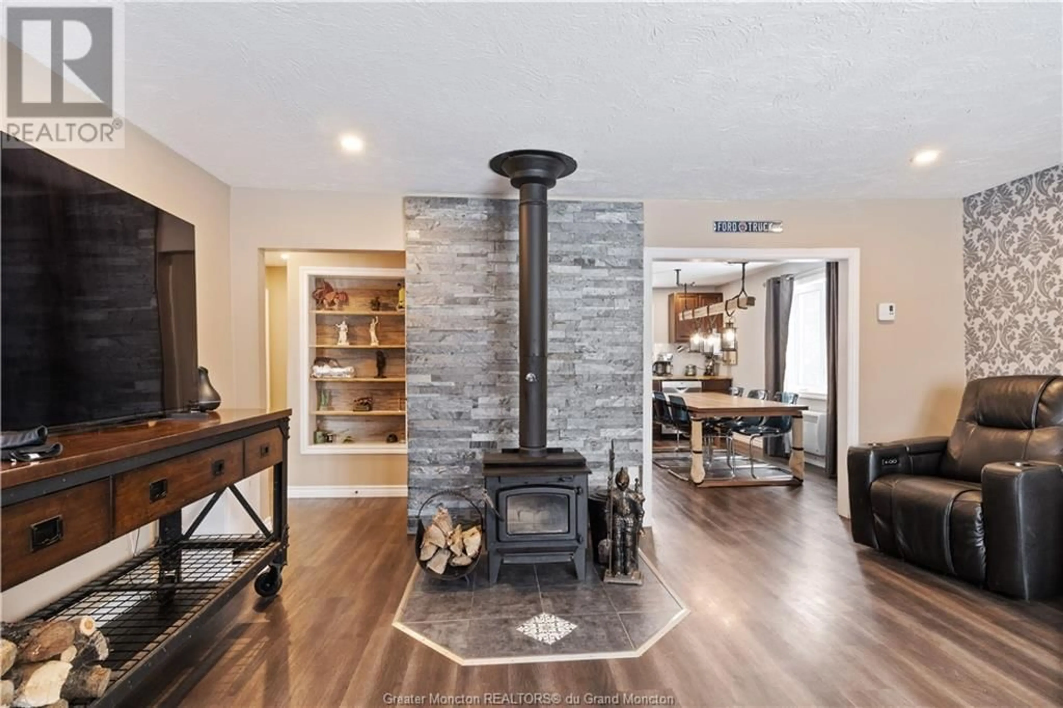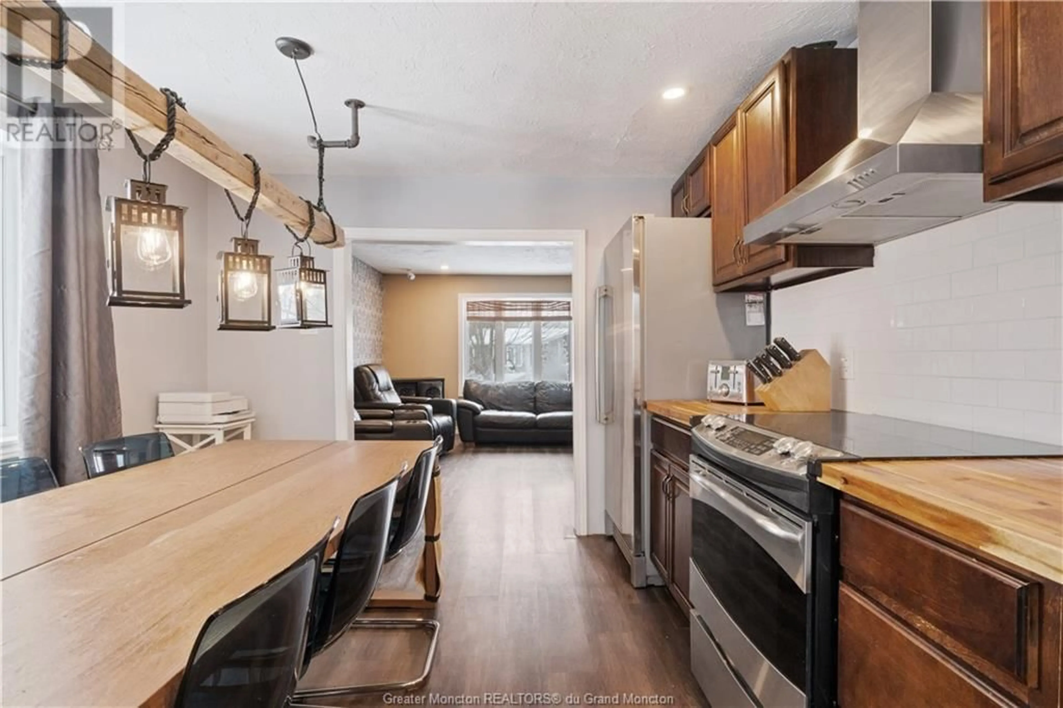47 Fernwood AVE, Moncton, New Brunswick E1A2W5
Contact us about this property
Highlights
Estimated ValueThis is the price Wahi expects this property to sell for.
The calculation is powered by our Instant Home Value Estimate, which uses current market and property price trends to estimate your home’s value with a 90% accuracy rate.Not available
Price/Sqft$333/sqft
Est. Mortgage$1,288/mo
Tax Amount ()-
Days On Market334 days
Description
Welcome to this inviting 2-bedroom, 1.5-bath bungalow! Step inside to explore the open-concept living room and spacious, modern kitchen. Two bedrooms and a tastefully renovated bathroom complete the main floor. The basement expands your living space with a finished family room, an additional non-conforming bedroom or office, a convenient half bath, and ample storage. Outside, the fenced yard features a charming covered verandah for private outdoor moments, accompanied by a large storage shed for your convenience. Ample parking is available for extra vehicles or an RV. The property assessment is current for 2024, and taxes are based on 2023 rates. Don't miss this opportunityschedule your private viewing today! (id:39198)
Property Details
Interior
Features
Basement Floor
2pc Bathroom
8.6 x 4.5Office
12.10 x 9.5Family room
18 x 17Exterior
Features

