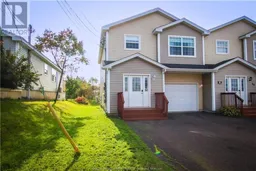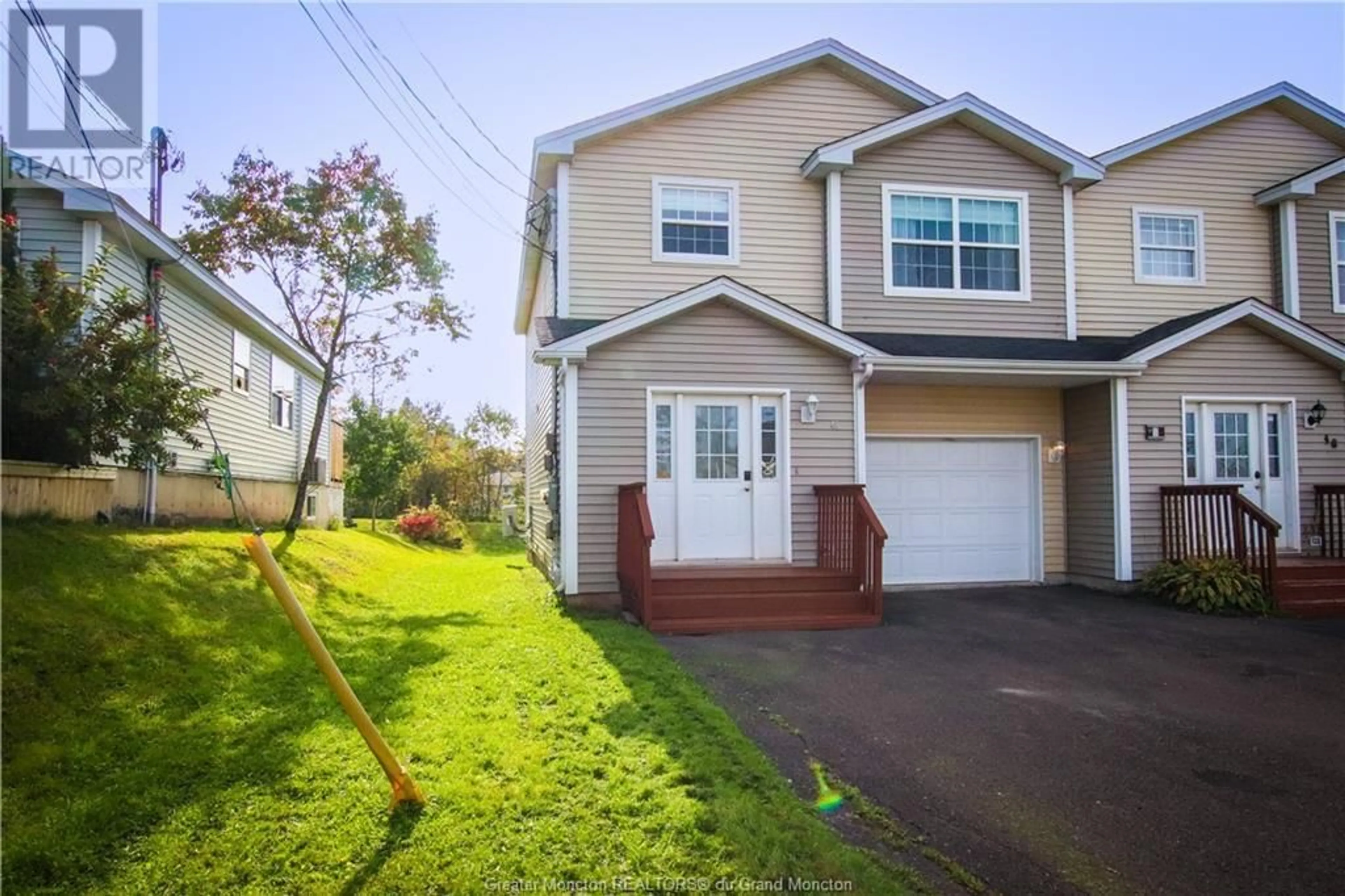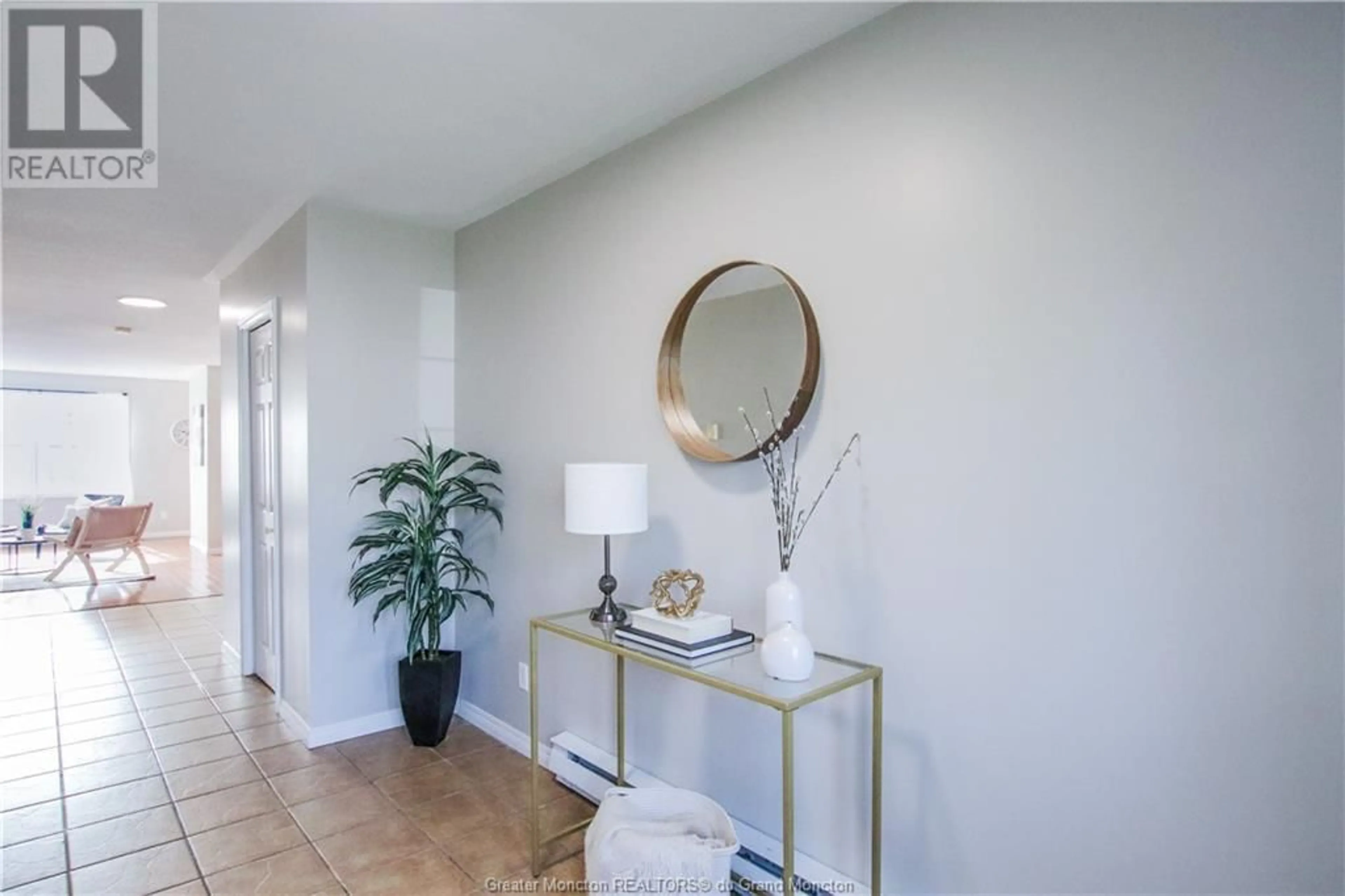46 Gagnon DR, Moncton, New Brunswick E1A0A5
Contact us about this property
Highlights
Estimated ValueThis is the price Wahi expects this property to sell for.
The calculation is powered by our Instant Home Value Estimate, which uses current market and property price trends to estimate your home’s value with a 90% accuracy rate.Not available
Price/Sqft$189/sqft
Est. Mortgage$1,503/mo
Tax Amount ()-
Days On Market303 days
Description
Welcome to 46 Gagnon, a charming 2-storey semi-detached home with an ATTACHED GARAGE, nestled in the peaceful and convenient Moncton East area. This well-maintained home is within close proximity to schools, shops, and the Champlain Daycare, offering a lifestyle of ease and convenience. Upon entering the main level, you'll be greeted by a welcoming foyer providing direct access to the attached garage. The heart of this home boasts an open-concept living room featuring a mini-split for year-round comfort, a spacious kitchen with a center island, a new stainless fridge, and an elegant formal dining room. You'll step onto your delightful back deck through the patio door off the dining room, with the Humphrey Brook walking trail just beyond the backyard. With no neighbours in the rear, you'll enjoy the utmost privacy for your leisurely walks or invigorating jogs. The upper level is designed for comfort and convenience, offering a primary bedroom complete with a walk-in closet and a luxurious 4pc Ensuite. Additionally, you'll discover two more generously sized bedrooms, a well-appointed 4pc family bathroom, and a convenient laundry area. The unfinished basement presents an exciting opportunity-a blank canvas awaiting your personal touch and customization. Consider transforming it into an in-law suite for added income and mortgage assistance. Property Taxes reflect non-owner occupancy and a quick closing is available! Call to schedule your private viewing! NEW ROOF SHINGLES. (id:39198)
Property Details
Interior
Features
Second level Floor
Bedroom
10 x 11.14pc Bathroom
7.6 x 5.2Bedroom
10 x 11.14pc Ensuite bath
7.7 x 5.2Exterior
Features
Property History
 32
32

