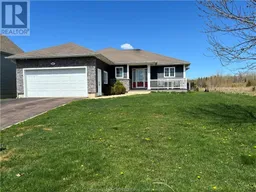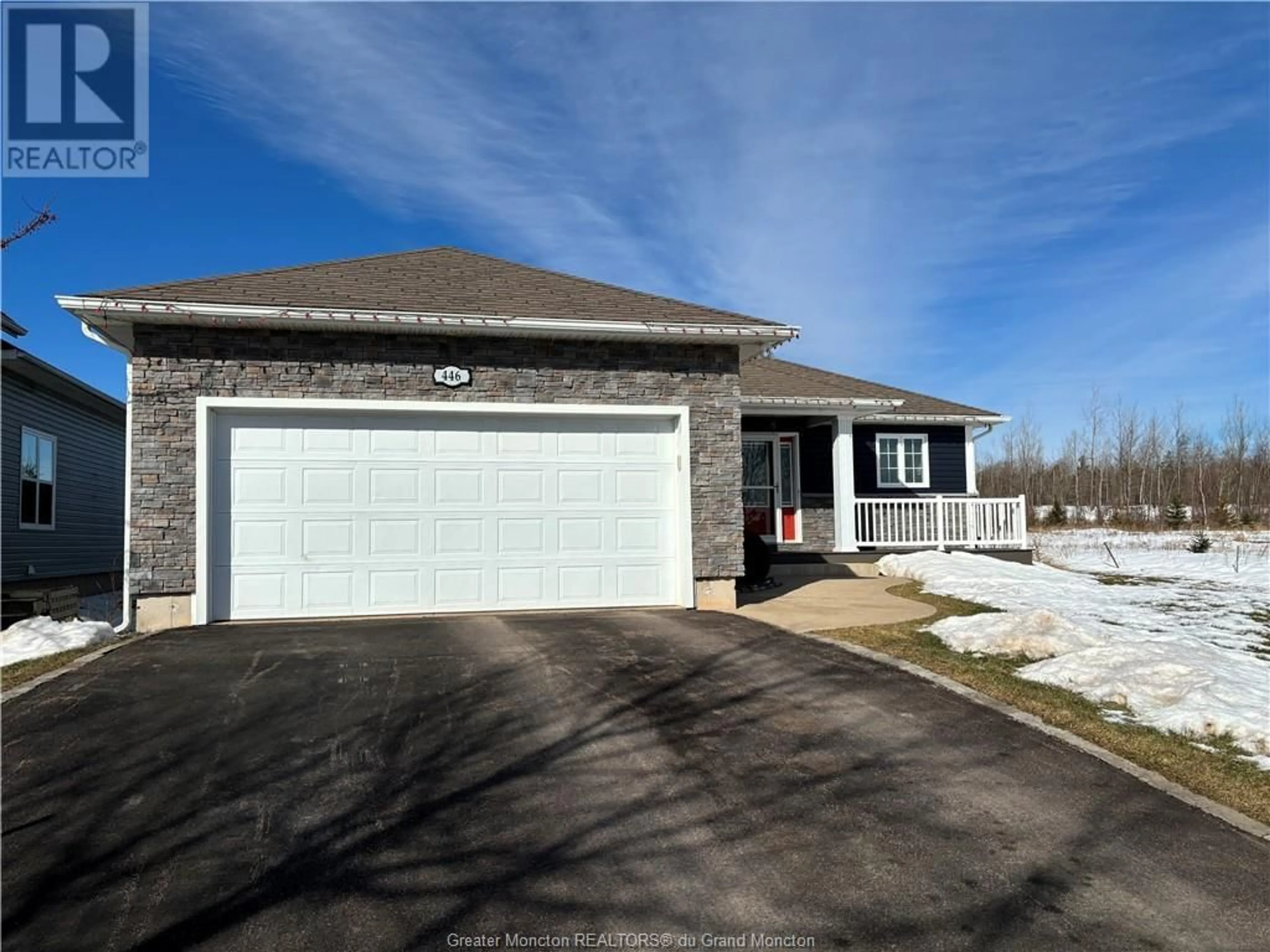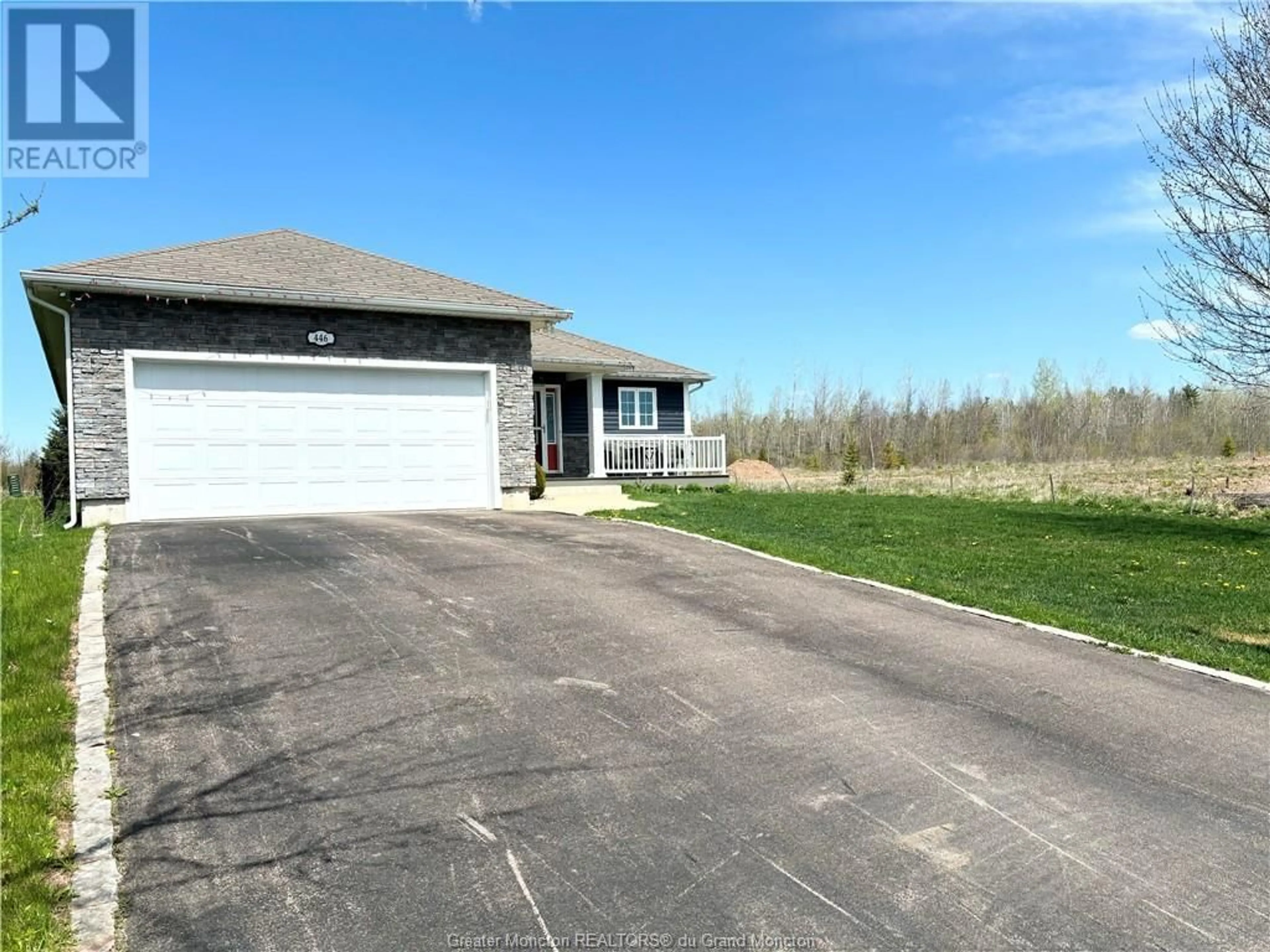446 Royal Oaks Boulevard, Moncton, New Brunswick E1H3S7
Contact us about this property
Highlights
Estimated ValueThis is the price Wahi expects this property to sell for.
The calculation is powered by our Instant Home Value Estimate, which uses current market and property price trends to estimate your home’s value with a 90% accuracy rate.Not available
Price/Sqft$432/sqft
Est. Mortgage$2,684/mth
Tax Amount ()-
Days On Market1 day
Description
Welcome to this charming bungalow in the prestigious Royal Oaks community. Before stepping inside, notice the beautiful brand new roof done in July 2024. An updated interior where every detail has been thoughtfully curated greets you on entry of home. The foyer welcomes you where the kitchen, dining, and living areas seamlessly flow. Cozy up by the propane fireplace in the living room, or step through the patio doors into the screened-in sunroom. Here, you can enjoy tranquil views of the private, fully fenced backyard and new composite back deck. Down the hall are three bedrooms, each offering its own charm and ample closet space. A beautifully renovated bathroom, complete with double sink, stand-up shower, and luxurious soaker tub. The primary bedroom boasts direct access to the bathroom, enhancing convenience. Downstairs, you enter a renovated basement with full bathroom and a brand-new rec room equipped with a wet bar, providing the perfect space for entertainment. An additional office space adds versatility to the lower level, accommodating your work-from-home needs if necessary. Outside your home, the Royal Oaks community has its picturesque surroundings for leisurely strolls along manicured pathways, tee off at the golf course, or indulge in fine dining at the clubhouse restaurant. Impeccably updated and move-in ready, this home is the epitome of luxury living. Don't miss your chance to make it yours schedule a showing today! (id:39198)
Property Details
Interior
Features
Basement Floor
Games room
14'10'' x 21'2''4pc Bathroom
7'11'' x 8'5''Family room
26'11'' x 19'0''Storage
26'11'' x 16'4''Exterior
Features
Property History
 48
48

