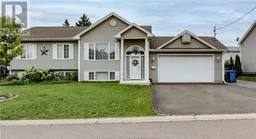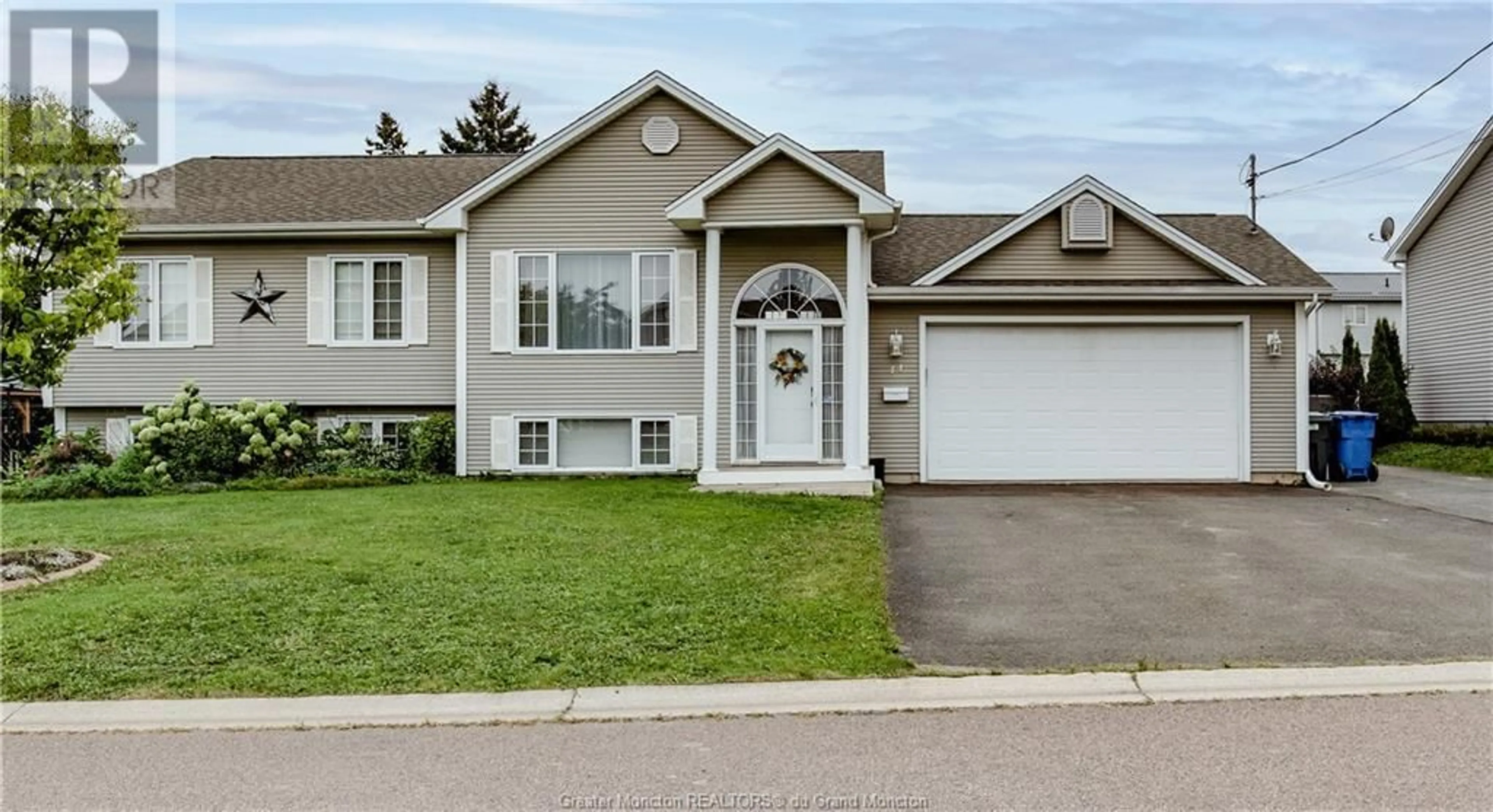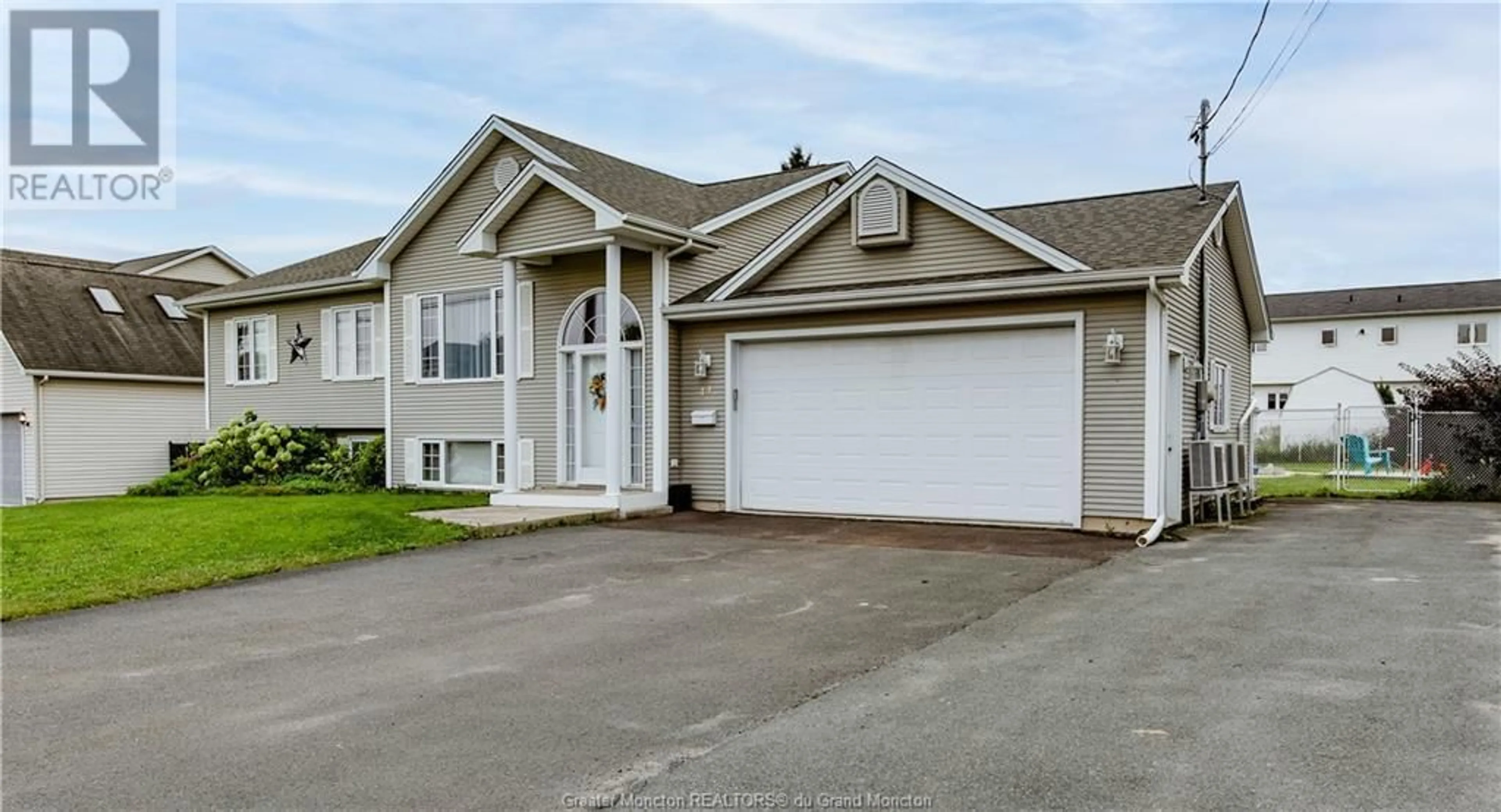44 Elsie CRES, Moncton, New Brunswick E1A7W2
Contact us about this property
Highlights
Estimated ValueThis is the price Wahi expects this property to sell for.
The calculation is powered by our Instant Home Value Estimate, which uses current market and property price trends to estimate your home’s value with a 90% accuracy rate.Not available
Price/Sqft$466/sqft
Days On Market19 Hours
Est. Mortgage$2,340/mth
Tax Amount ()-
Description
ATTENTION INVESTORS- GROWING PRIME NEIGHBORHOOD!! - INLAW SUITE POTENTIAL!!! WALK OUT - SEPARATE ENTRY!! Are you looking to move down east for the first time, or are you looking to come home to fulfill your heart and unwind? Are you looking for the east coast taste of local food or do you miss the good ole boys and girls who all went to the same schools? Are you new to our country and want to explore or are you from here and miss the great outdoors? I have the perfect home for your family new or old, Its in the Fairview Knoll area, Homes are scarce and fast to be sold! If I were to describe this home on this Street and in this City, I would have to say, Its a TASTE OF HOME, One that sits so pretty! If I were to describe what it feels like to live here, I'd have to say, It's a TASTE OF HOME, that holds the heart so near! If I were to describe to you about our market, I'm talking about food and our locals who rock it, On every corner and every block, It's a TASTE OF HOME that cant be bought! The scenery the stores, the schools, the outdoors, The taste of home could all be yours, 44 Elsie In Moncton NB is the home to welcome all your company, Hosting 5 bedrooms with 2.5 bathrooms and more, go on outside to the inground pool and double car garage, This taste of home could be yours!! Contact your Realtor and get on in to this TASTE OF HOME one of a kind Gem! Note: That there are a few pictures virtually staged. (id:39198)
Upcoming Open House
Property Details
Interior
Features
Basement Floor
Utility room
9 x 7Bedroom
13 x 10Bedroom
15 x 153pc Bathroom
8.5 x 10.5Exterior
Features
Parking
Garage spaces 2
Garage type Attached Garage
Other parking spaces 0
Total parking spaces 2
Property History
 32
32

