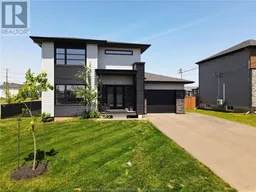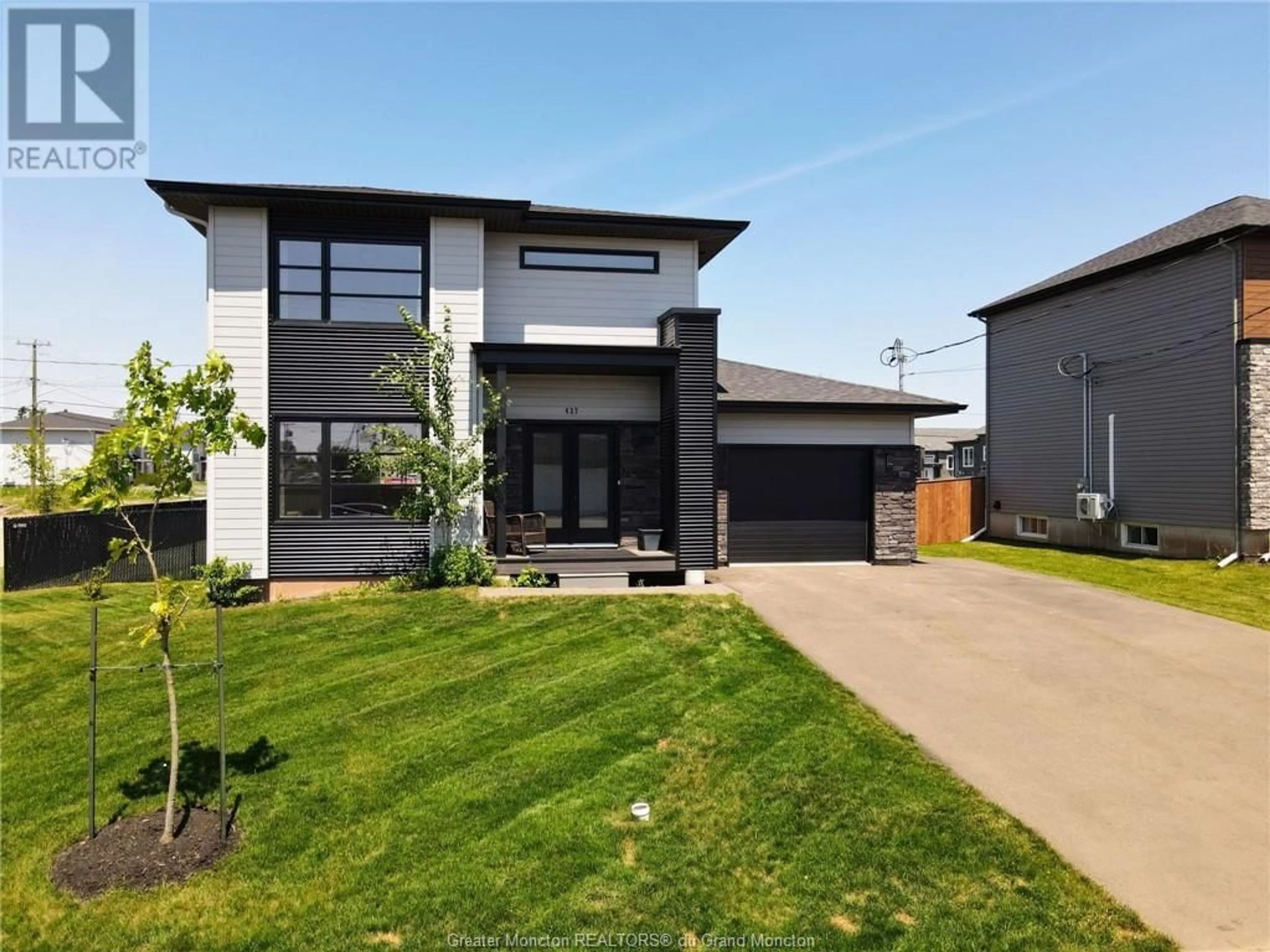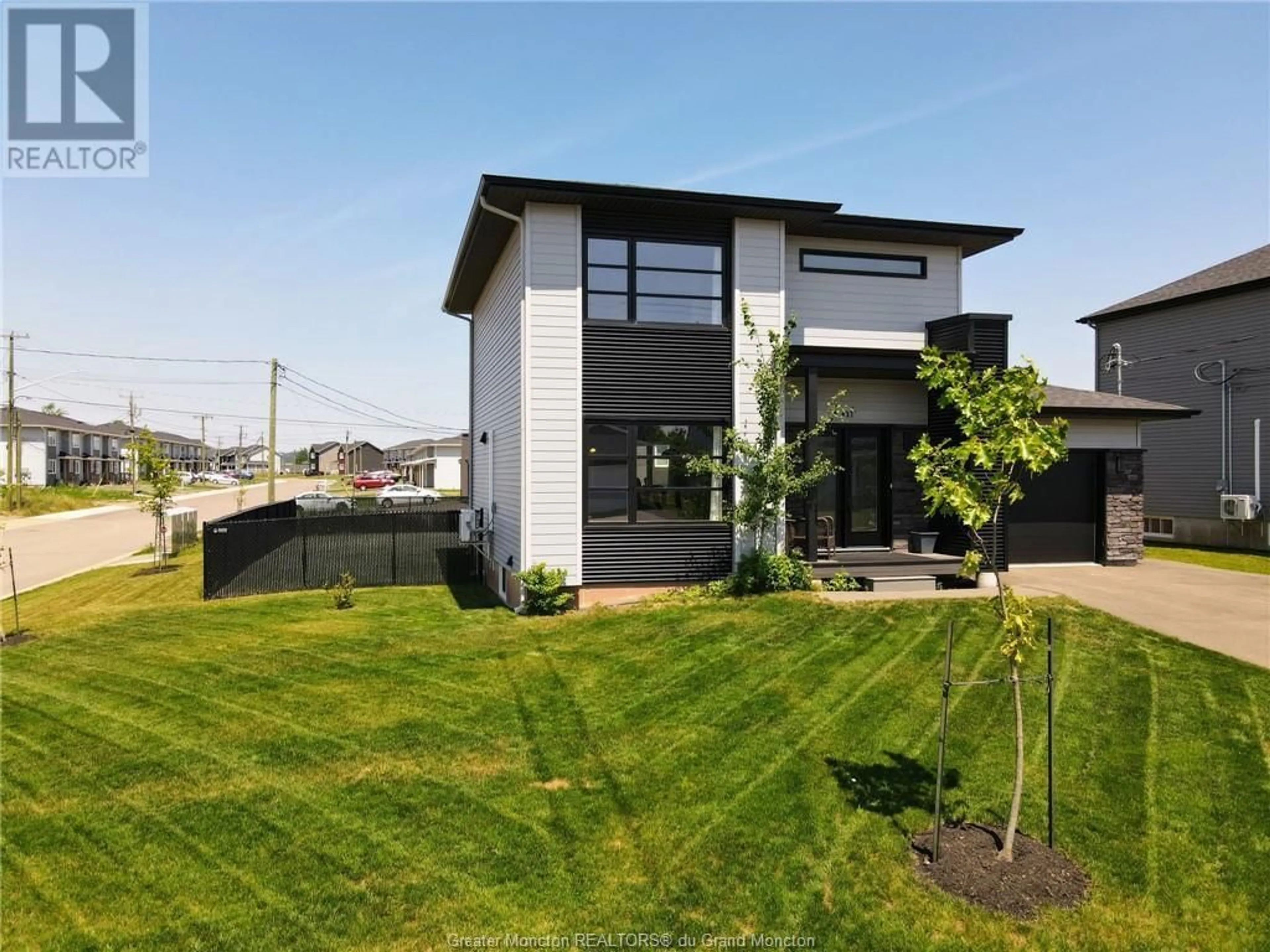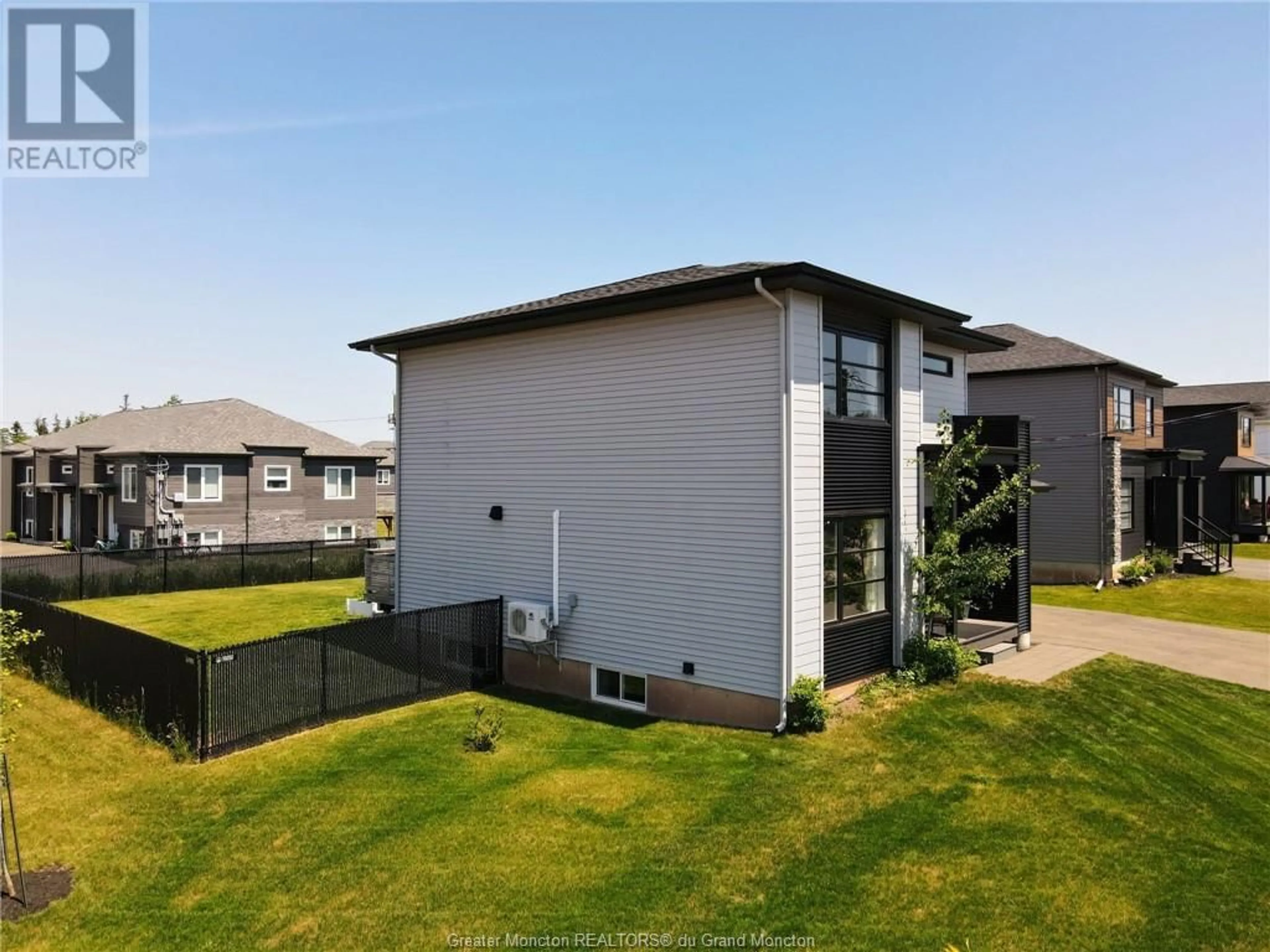437 Maplehurst DR, Moncton, New Brunswick E1G6E1
Contact us about this property
Highlights
Estimated ValueThis is the price Wahi expects this property to sell for.
The calculation is powered by our Instant Home Value Estimate, which uses current market and property price trends to estimate your home’s value with a 90% accuracy rate.Not available
Price/Sqft$383/sqft
Days On Market23 days
Est. Mortgage$2,469/mth
Tax Amount ()-
Description
*** NEWER HOME, IN A FAMILY FRIENDLY AREA // 4 BEDROOMS AND 3 BATHROOMS // FULLY UPDATED//GREAT RENTAL POTENTIAL*** Welcome to 437 Maplehurst! >>>>>>BUILT IN 2020, this family home is MOVE-IN READY. The upstairs consist of three bedrooms and one large bathroom. The main level boasts a beautiful MODERN KITCHEN with a large WALK-IN PANTRY and stainless-steel appliances. The main level also consists of a powder room and an entryway closet. The fully finished basement has a very nice entertainment area and a very large bedroom with a walk-in closet & bathroom ensuite. >>>>>>The home is CLIMATE CONTROLLED with two mini split heat pumps. The corner lot has a fenced-in backyard and large back patio; accessed from the kitchen. The home is still under the LUX NEW HOME WARRANTY. >>>>>>>This property is a SHORT WALKING DISTANCE from the Northwest Trail and Maplehurst Middle School. Book your visit today! (id:39198)
Property Details
Interior
Features
Second level Floor
Bedroom
13 x 12Bedroom
11.7 x 10.10Bedroom
11.7 x 10.45pc Bathroom
11.7 x 5Exterior
Features
Parking
Garage spaces 1
Garage type Attached Garage
Other parking spaces 0
Total parking spaces 1
Property History
 40
40


