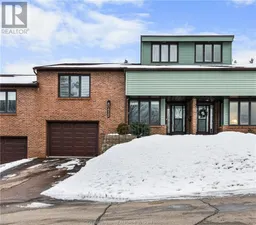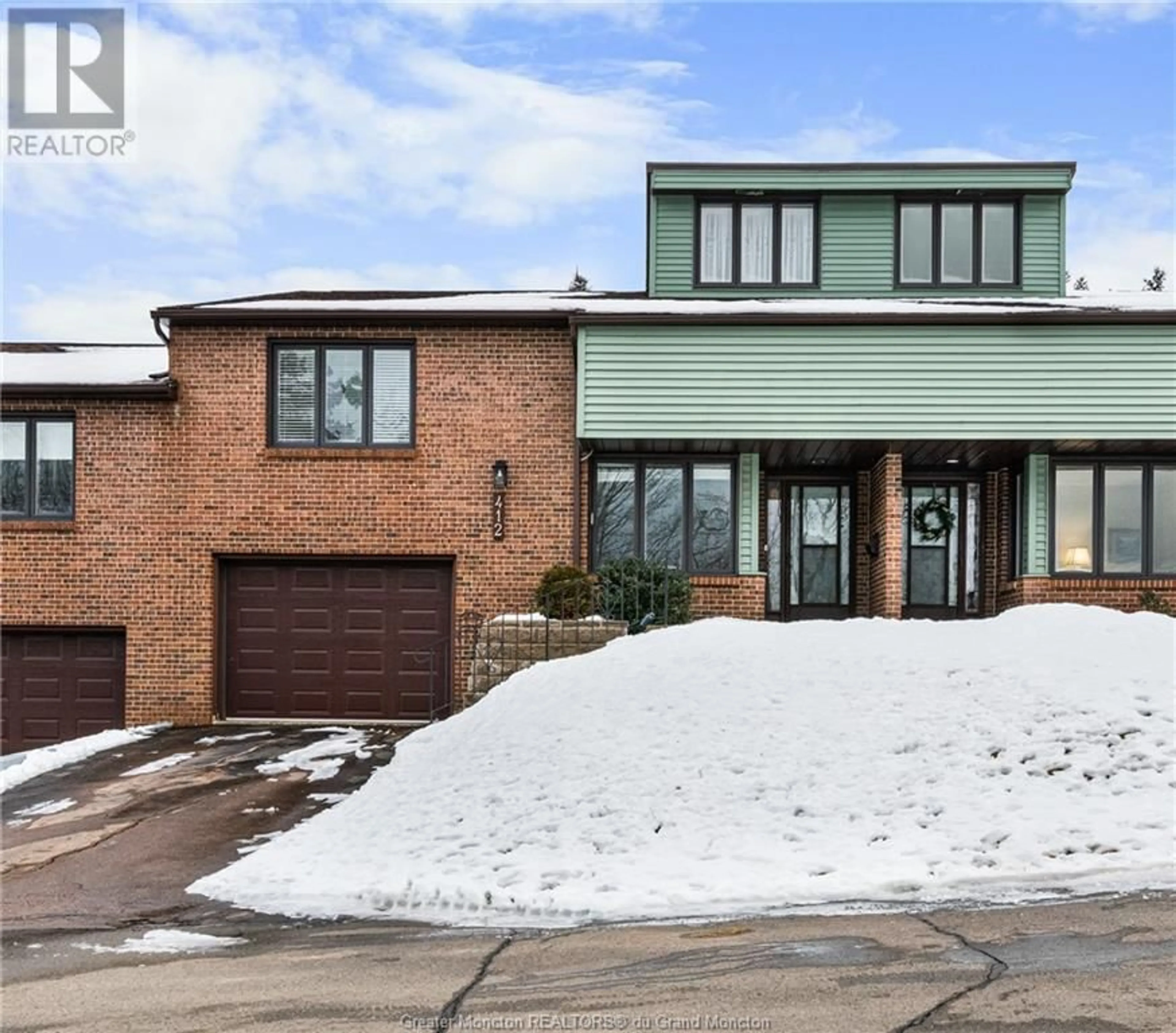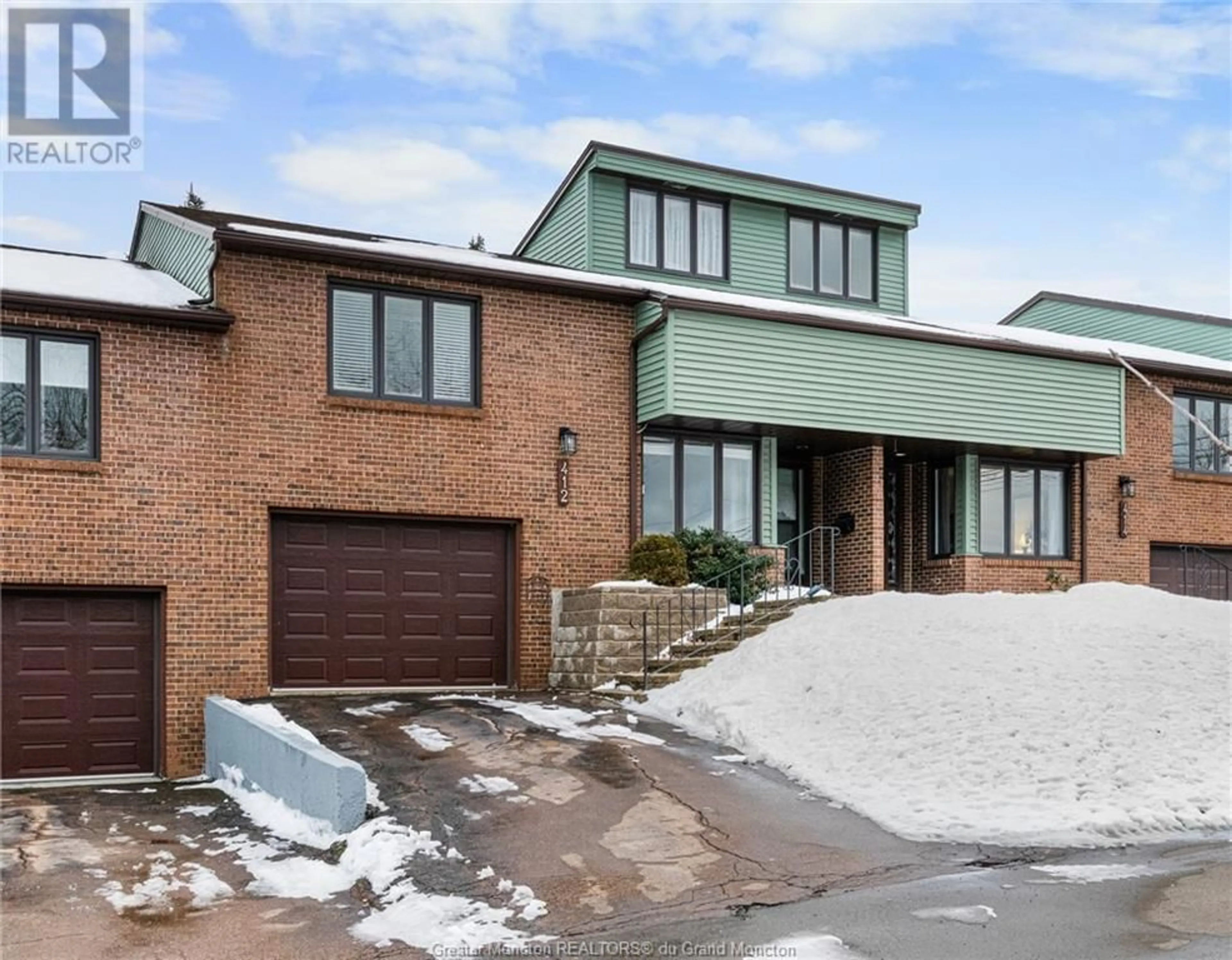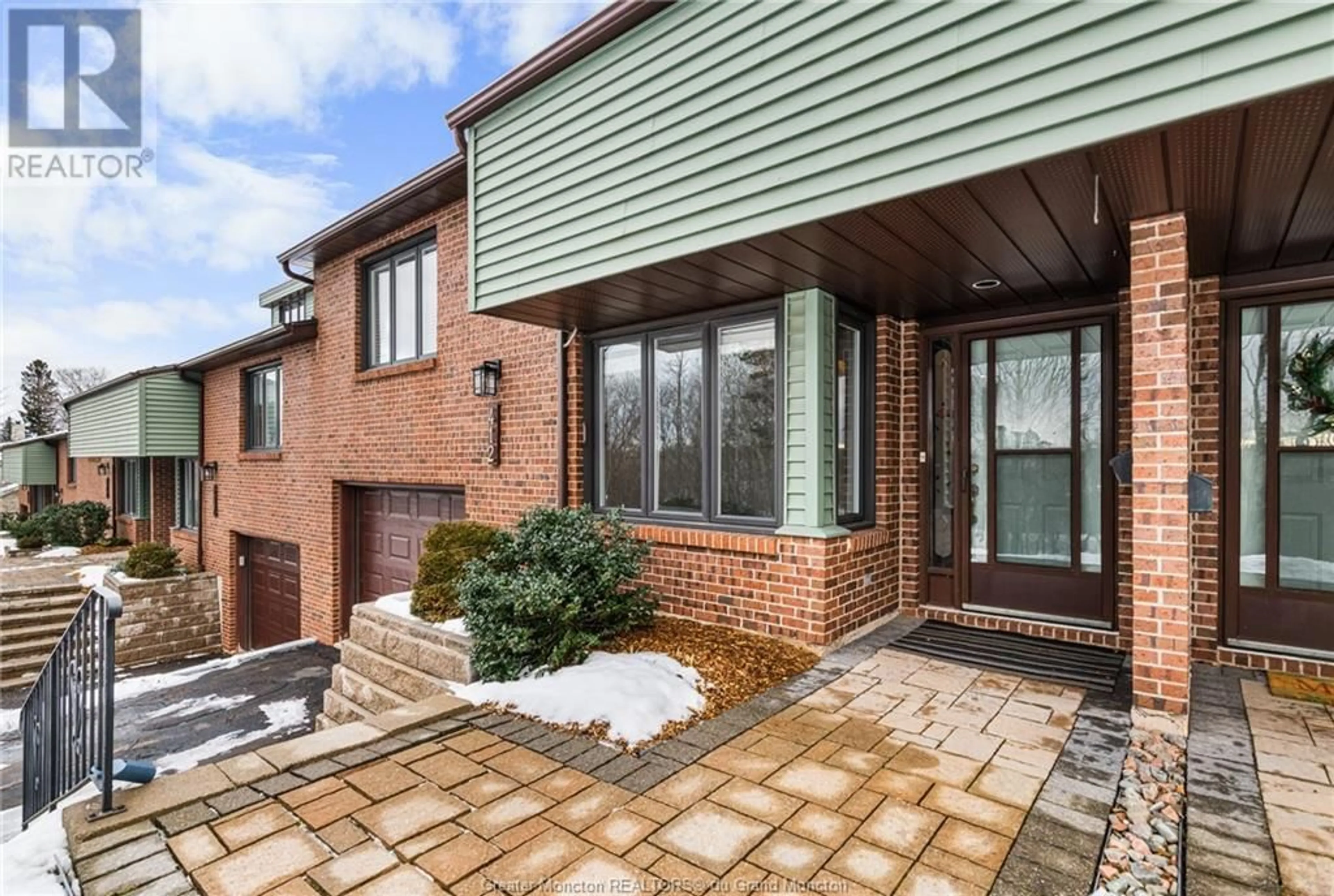412 Westmount BLVD, Moncton, New Brunswick E1E4K3
Contact us about this property
Highlights
Estimated ValueThis is the price Wahi expects this property to sell for.
The calculation is powered by our Instant Home Value Estimate, which uses current market and property price trends to estimate your home’s value with a 90% accuracy rate.Not available
Price/Sqft$210/sqft
Est. Mortgage$1,443/mo
Tax Amount ()-
Days On Market255 days
Description
Spacious townhouse style Condo with attached garage!! Located in the popular West End on a quiet cul-de-sac, this home is ready for new owners. Stepping into the foyer which opens up to the front den offering views of the front gardens and Jones Lake. Moving down the hallway on to the living/dining area featuring an open design with architectural ceilings, skylights, a heat pump for heating & cooling and patio doors leading to the south facing private terrace! The kitchen offers plenty of cabinets, updated stainless steel appliances and a breakfast area. A half bath finishes this floor. Ascending the open staircase to the upper level where the bright & large main bedroom lodges. Offering views of the nearby lake, a second mini split heat pump and a convenient access to the main bathroom. Laundry facilities and a second spacious bedroom are also located on the second floor. This home also features a large storage room off the attached garage. Offering the ease of condo living with a central location and close to all amenities, this home is a rare find!! Bonus features/recent upgrades include: 2 mini split heat pumps, custom blinds throughout, stainless steel appliances, central vacuum. Call for a viewing!! (id:39198)
Property Details
Interior
Features
Second level Floor
Bedroom
9.11 x 13.44pc Bathroom
Bedroom
13.4 x 18.4Exterior
Features
Condo Details
Inclusions
Property History
 44
44


