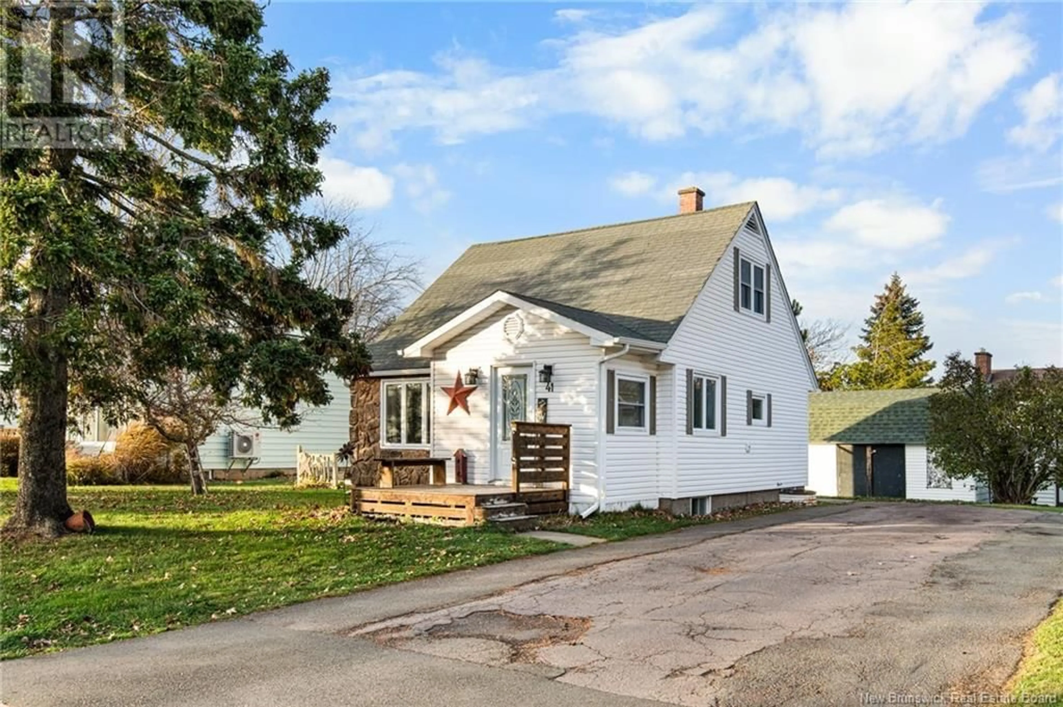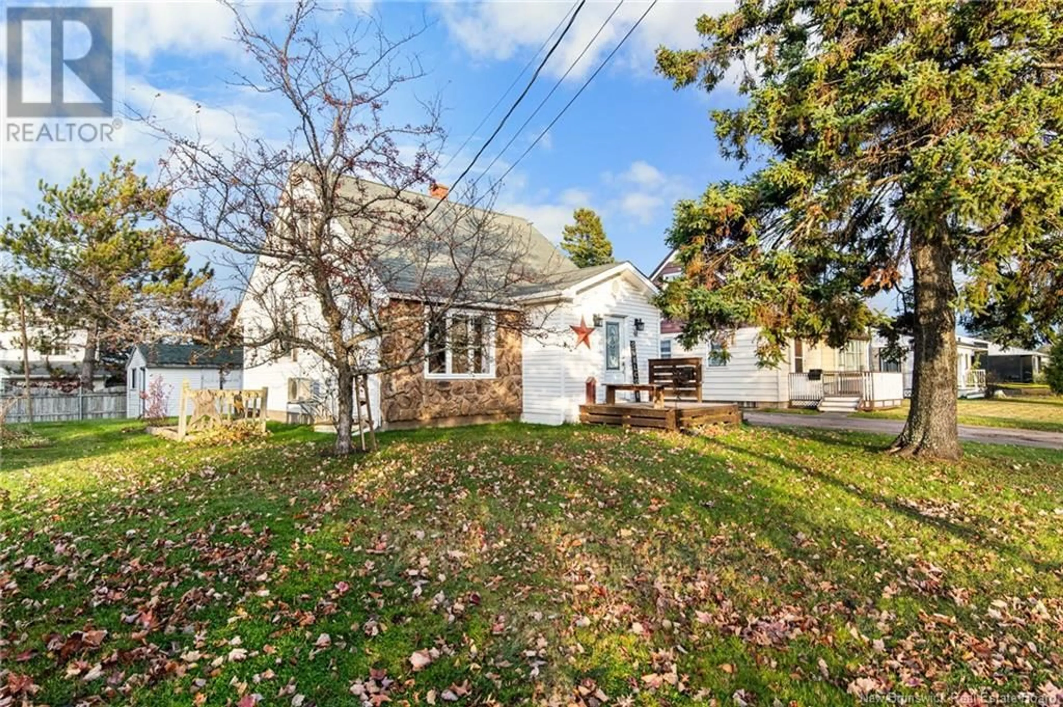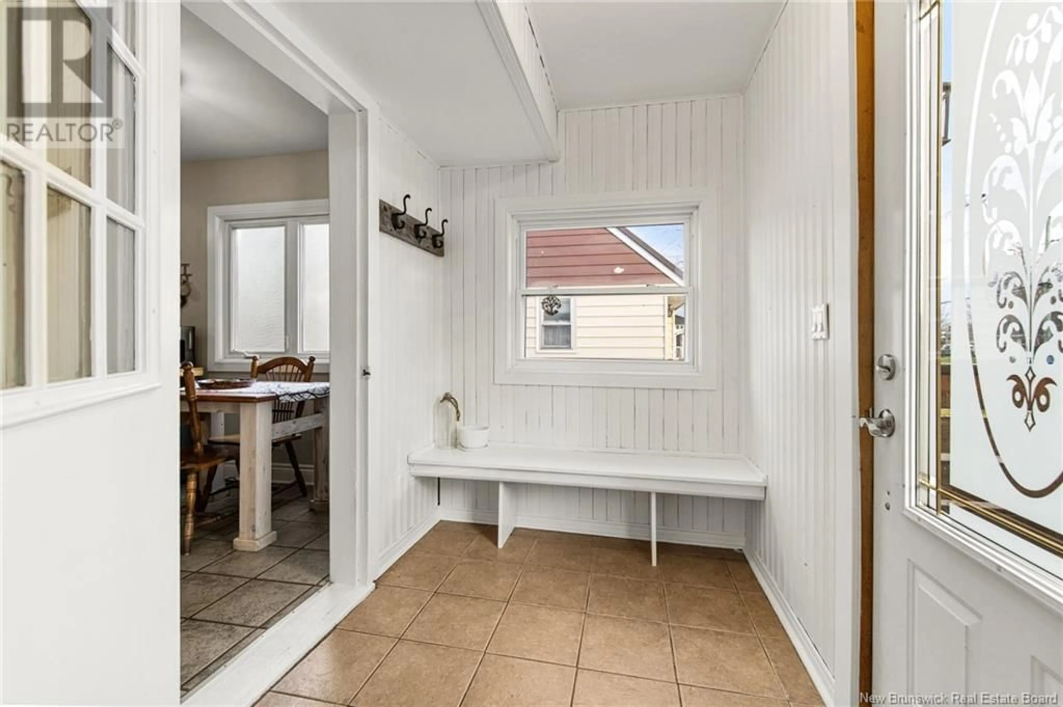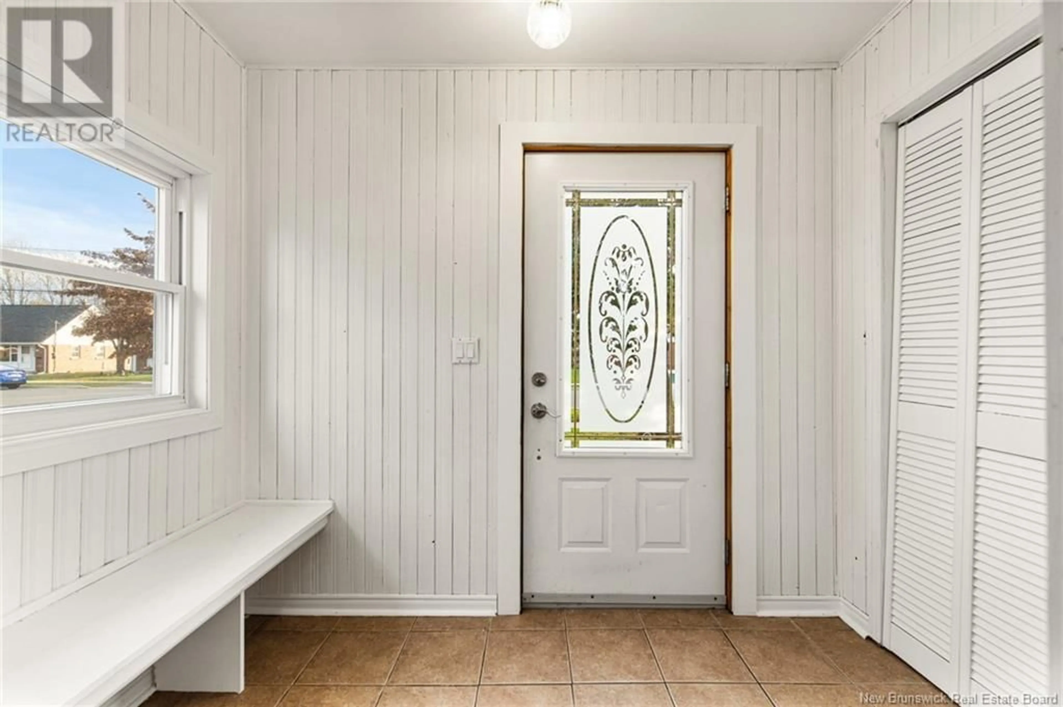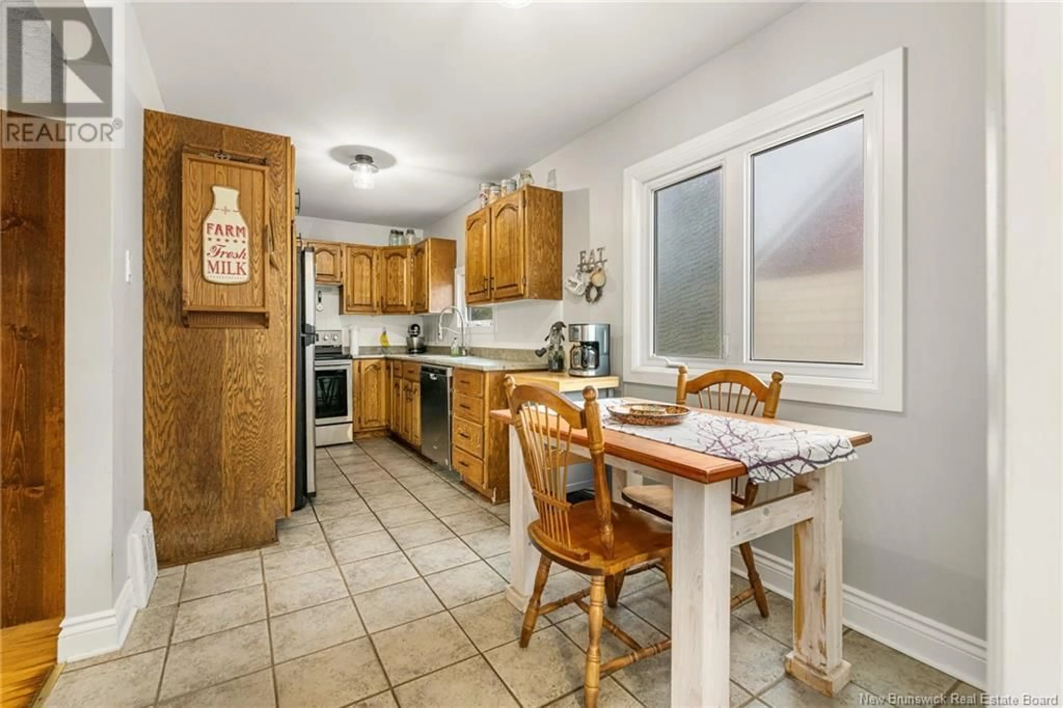41 Hows Crescent, Moncton, New Brunswick E1E1S9
Contact us about this property
Highlights
Estimated ValueThis is the price Wahi expects this property to sell for.
The calculation is powered by our Instant Home Value Estimate, which uses current market and property price trends to estimate your home’s value with a 90% accuracy rate.Not available
Price/Sqft$260/sqft
Est. Mortgage$1,271/mo
Tax Amount ()-
Days On Market3 days
Description
WELCOME/BIENVENUE to this charming 2-storey home located at 41 Hows Crescent in Moncton, NB. Upon entering, you will be greeted by the kitchen area that seamlessly flows into a spacious living roomperfect for entertaining or family gatherings. The main level also contains a well-sized bedroom and a 4-piece bathroom, providing convenience and accessibility. Upstairs, you will find two additional comfortable bedrooms, offering ample space for family or a home office. The unfinished basement features professionally spray-foamed exterior walls, ensuring energy efficiency and added comfort throughout the seasons. The home is heated by both a ductless heat pump and a forced-air furnace, offering efficient climate control. One of the standout features is the original hardwood floors, adding character and a touch of timeless elegance. Step outside to discover two large baby barns, ideal for extra storage or transforming into a workshop. The property is perfectly located near top-rated schools and is just minutes away from the beautiful Moncton Centennial Park, providing countless outdoor activities. Additionally, this central location ensures quick access to downtown Moncton, North Moncton, and Riverview. Dont miss the opportunity to make this exceptional property yours! Call your REALTOR® to book a private viewing. (id:39198)
Property Details
Interior
Features
Second level Floor
Bedroom
Bedroom
Exterior
Features

