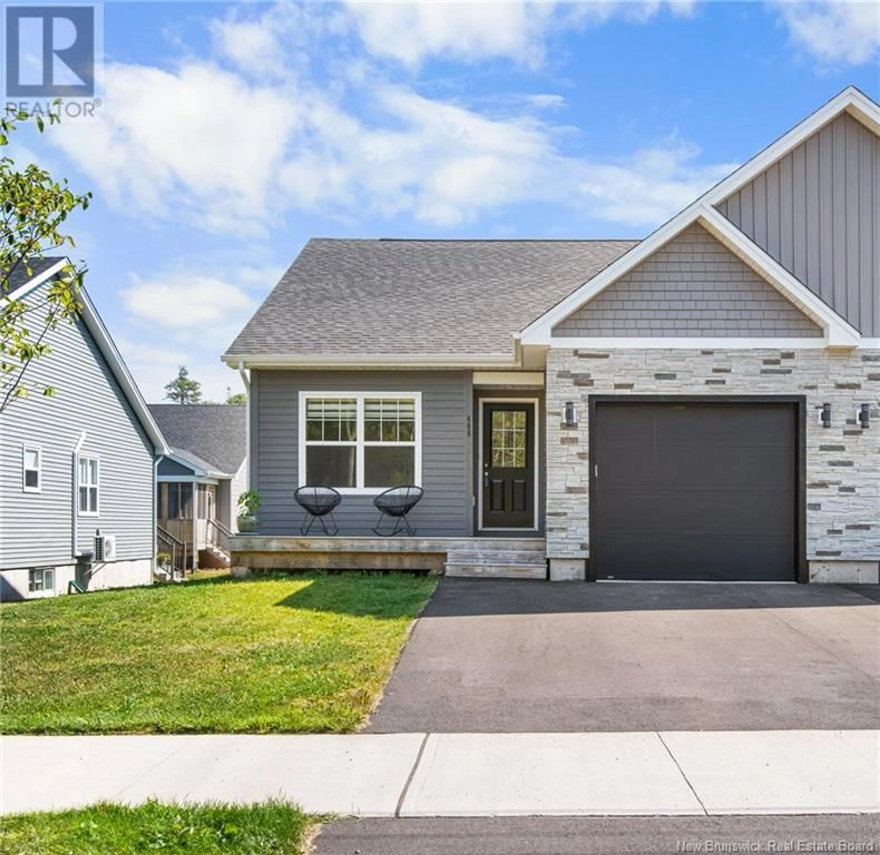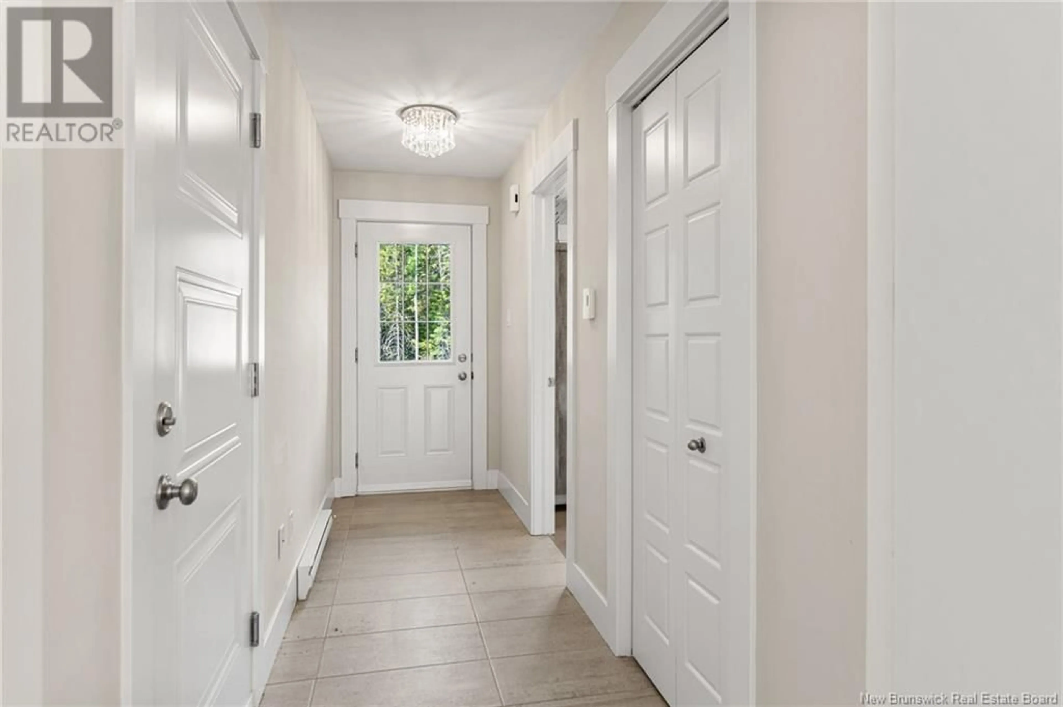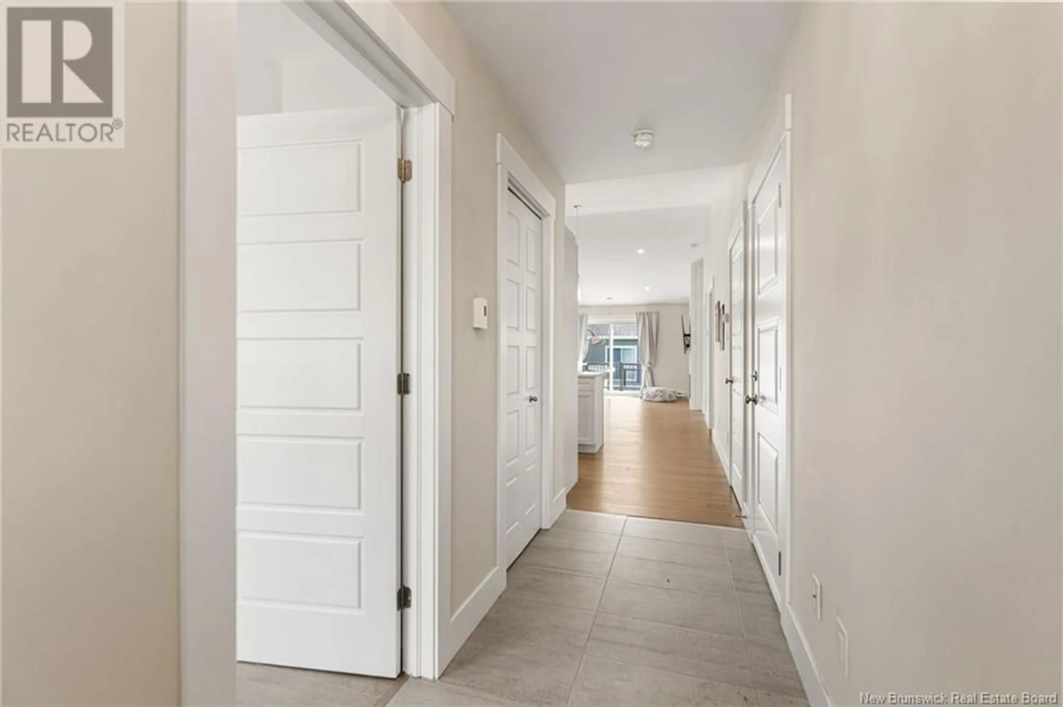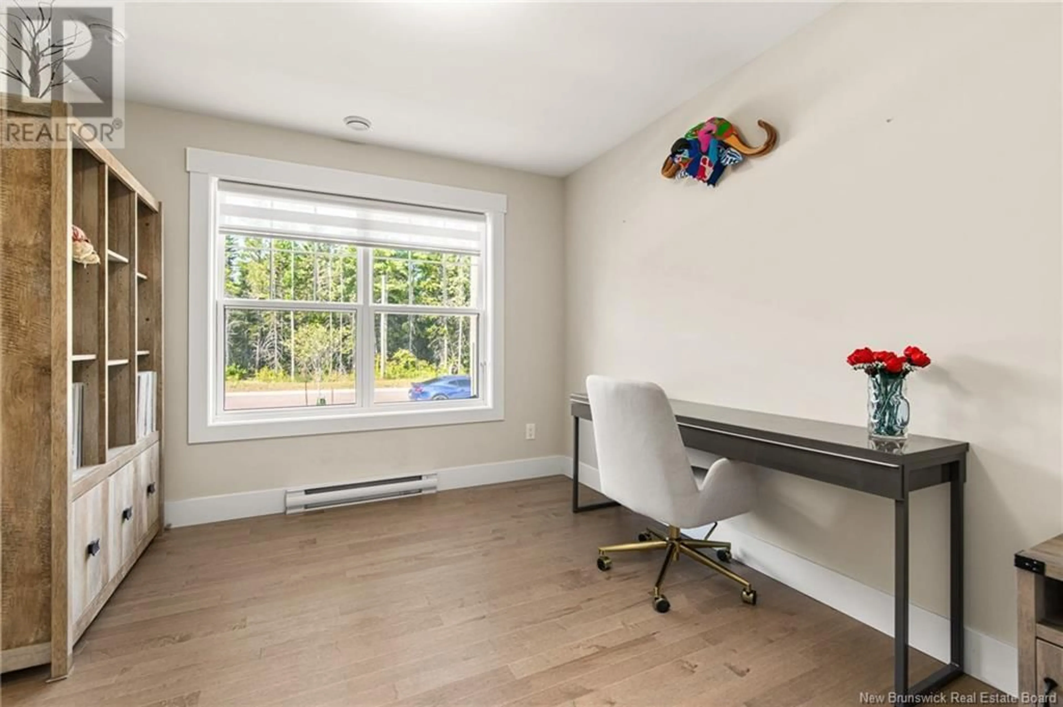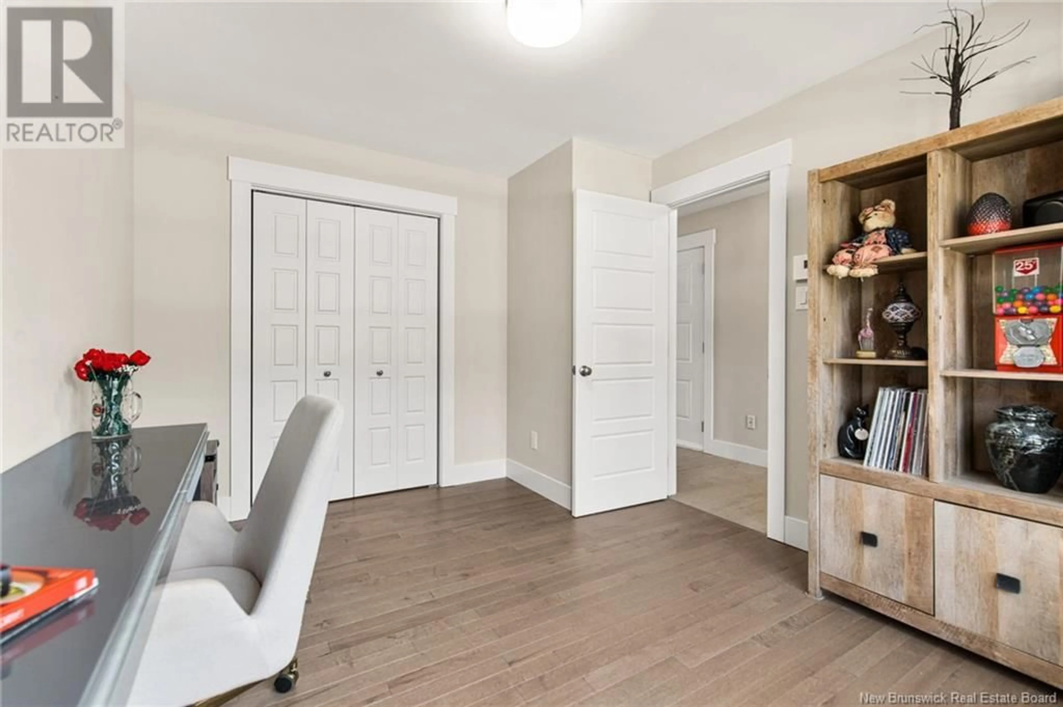400 Glengrove Road, Moncton, New Brunswick E1A8C8
Contact us about this property
Highlights
Estimated ValueThis is the price Wahi expects this property to sell for.
The calculation is powered by our Instant Home Value Estimate, which uses current market and property price trends to estimate your home’s value with a 90% accuracy rate.Not available
Price/Sqft$359/sqft
Est. Mortgage$1,760/mo
Tax Amount ()-
Days On Market4 days
Description
FULLY FINISHED END UNIT TOWNHOUSE WITH GARAGE IN GROVE HAMLET! The main level offers an OPEN CONCEPT LIVING SPACE with MODERN KITCHEN, DINING ROOM AND ADJACENT LIVING ROOM with electric fireplace. Patio doors lead to the back deck where you can enjoy the backyard. Primary bedroom with double closets, FULL BATHROOM with CUSTOM WALK-IN SHOWER, Soaker tub and laundry and front office or second bedroom complete this level. The lower level adds additional living space or rental income with finished family room, full bathroom, large bedroom and storage room. Located in a quiet subdivision with easy access to walking trails, French and English schools, major highways and airport, this home is ready for its new owners. QUICK CLOSING AVAILABLE. Call your REALTOR® to view! (id:39198)
Upcoming Open House
Property Details
Interior
Features
Basement Floor
Storage
14'6'' x 9'11''Storage
13'1'' x 11'3''3pc Bathroom
7'10'' x 5'4''Bedroom
13'7'' x 12'4''Exterior
Features
Property History
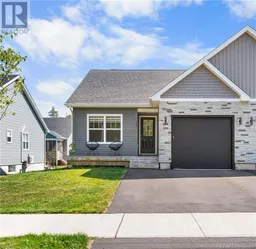 31
31
