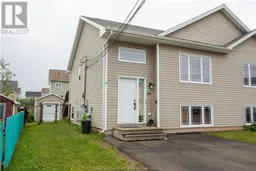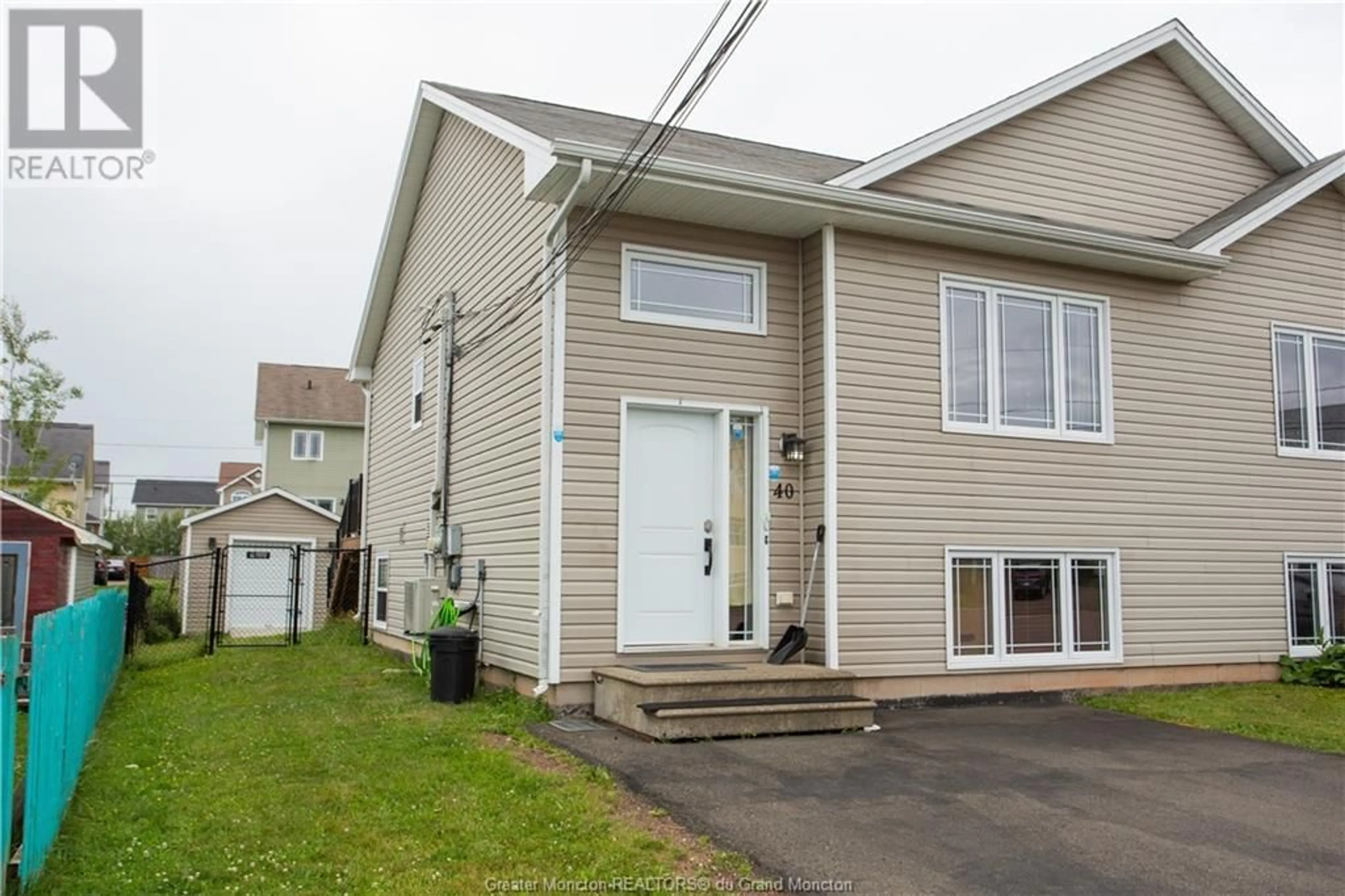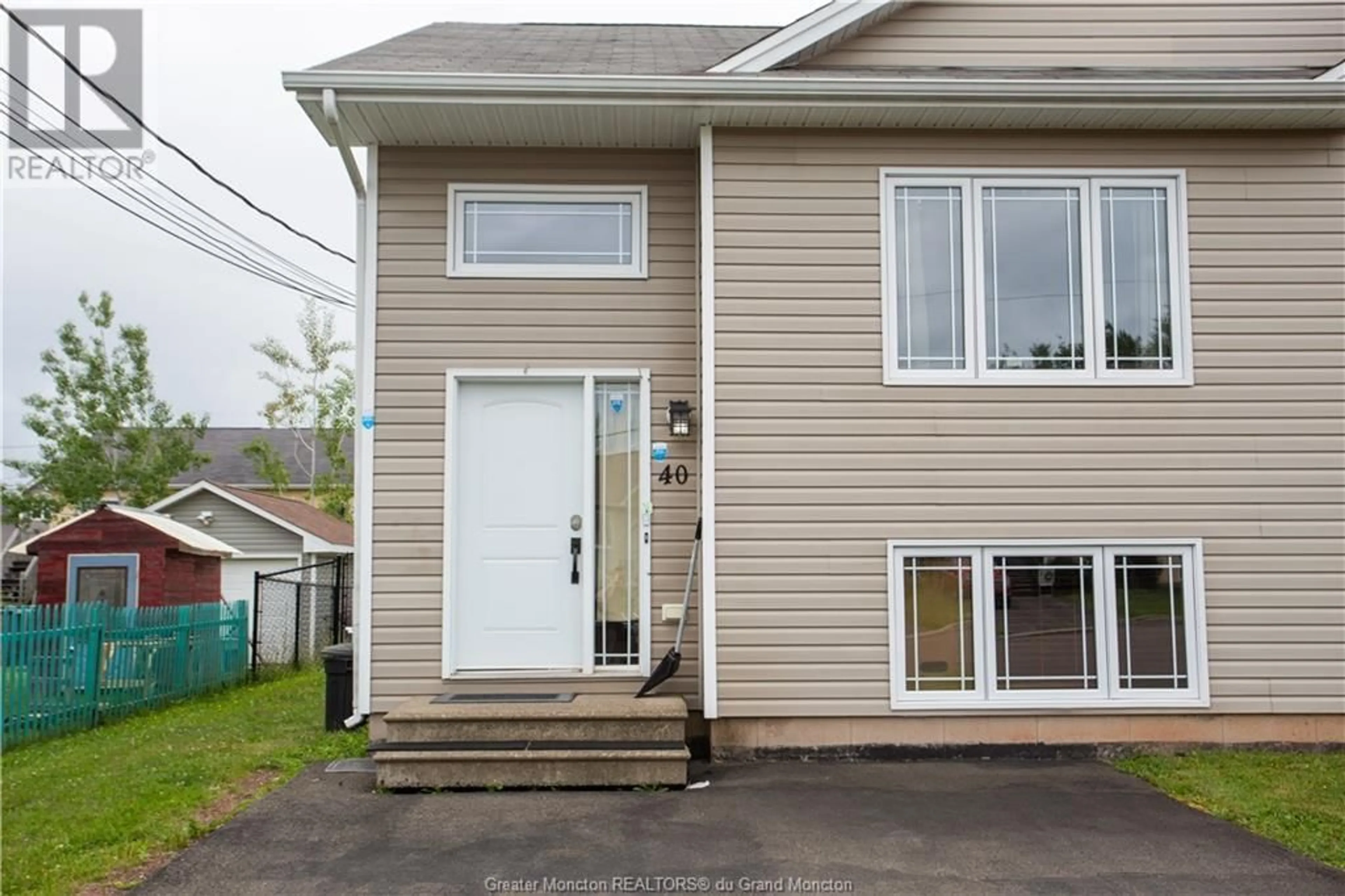40 Trellis CRT, Moncton, New Brunswick E1G0G7
Contact us about this property
Highlights
Estimated ValueThis is the price Wahi expects this property to sell for.
The calculation is powered by our Instant Home Value Estimate, which uses current market and property price trends to estimate your home’s value with a 90% accuracy rate.Not available
Price/Sqft$447/sqft
Days On Market25 days
Est. Mortgage$1,395/mth
Tax Amount ()-
Description
Welcome to your future home, a beautiful gem nestled in the highly desirable Moncton North area, perfectly situated on a tranquil cul-de-sac. This family-friendly neighborhood is ideal for creating lasting memories. As you step inside, you're greeted by a spacious landing that leads you upstairs to an inviting open-concept living area. The living room, kitchen, and dining room flow seamlessly together, enhanced by abundant natural light streaming through large windows that were replaced within the past year. Enjoy the convenience of a main floor half bath/laundry room. The kitchen features ample storage, a bright atmosphere, and a center island perfect for meal prep. Hardwood floors grace the main level, complemented by tile in the kitchen and dining areas. Step through the patio doors onto the composite deck, designed for easy maintenance and no annual staining required! Stay comfortable year-round with the mini-split ductless heat pump, offering efficient cooling during the summer and reliable heating in the winter. Downstairs, youll find three spacious bedrooms, each with large windows for natural light, and a full bath. The fully fenced backyard provides privacy and a safe space for pets to roam. A generous 12x16 shed offers ample storage for your outdoor tools and equipment. This home is ready to welcome its new owners. Dont miss outcontact your favourite REALTOR® today to schedule a private showing! (id:39198)
Property Details
Interior
Features
Basement Floor
Bedroom
12 x 13Bedroom
10 x 8Bedroom
9 x 103pc Bathroom
9 x 5Exterior
Features
Property History
 25
25

