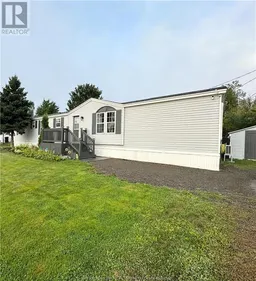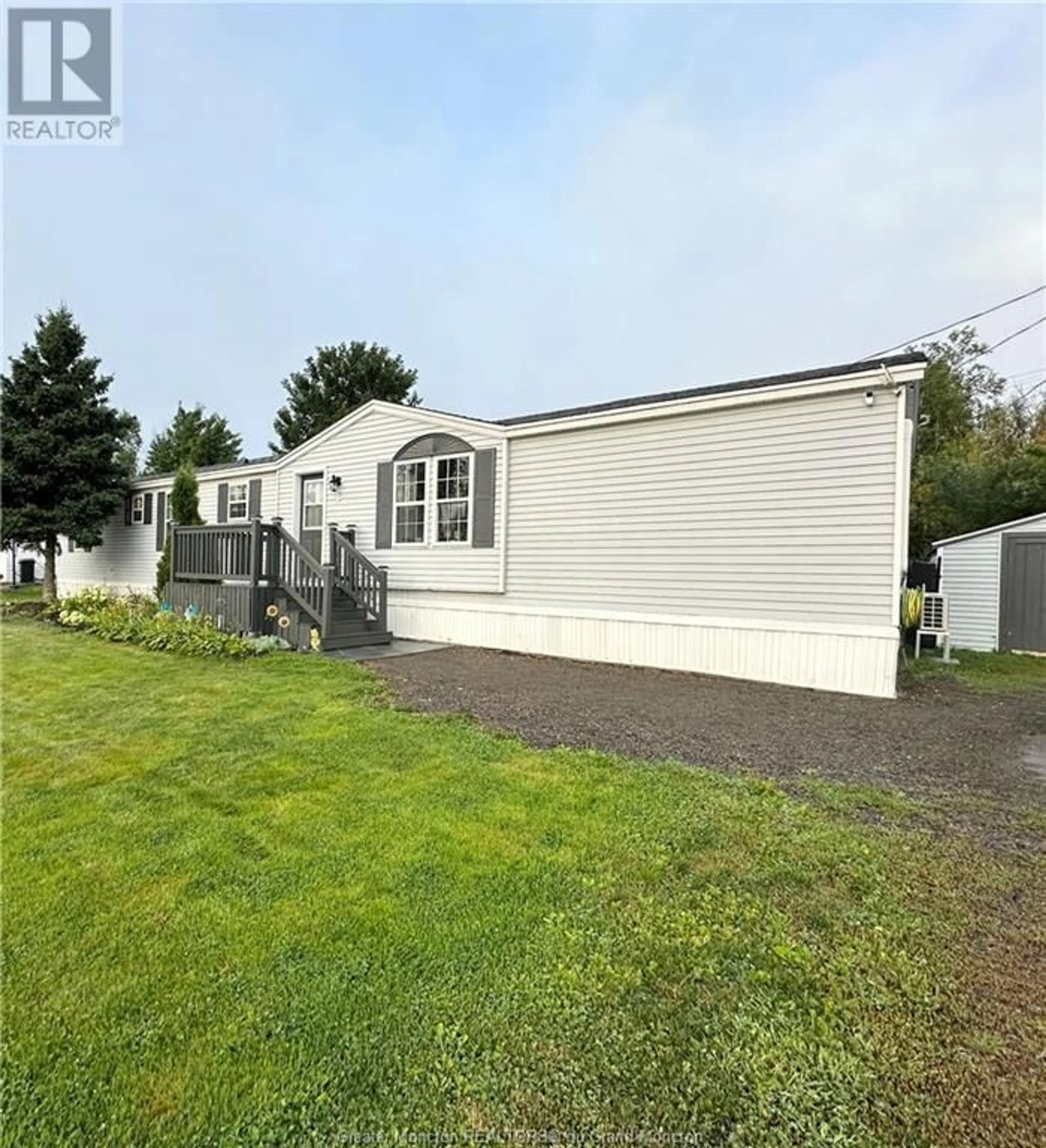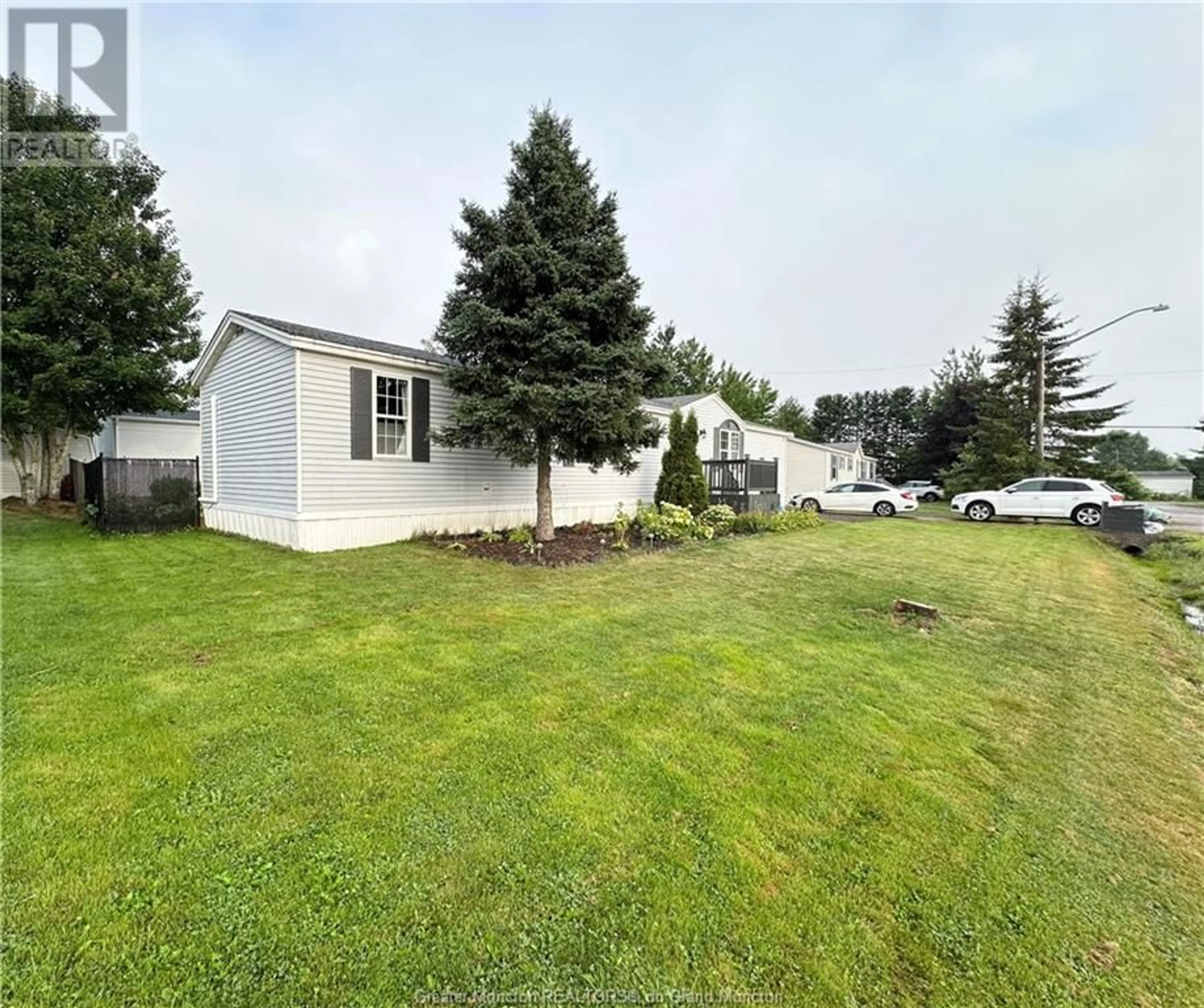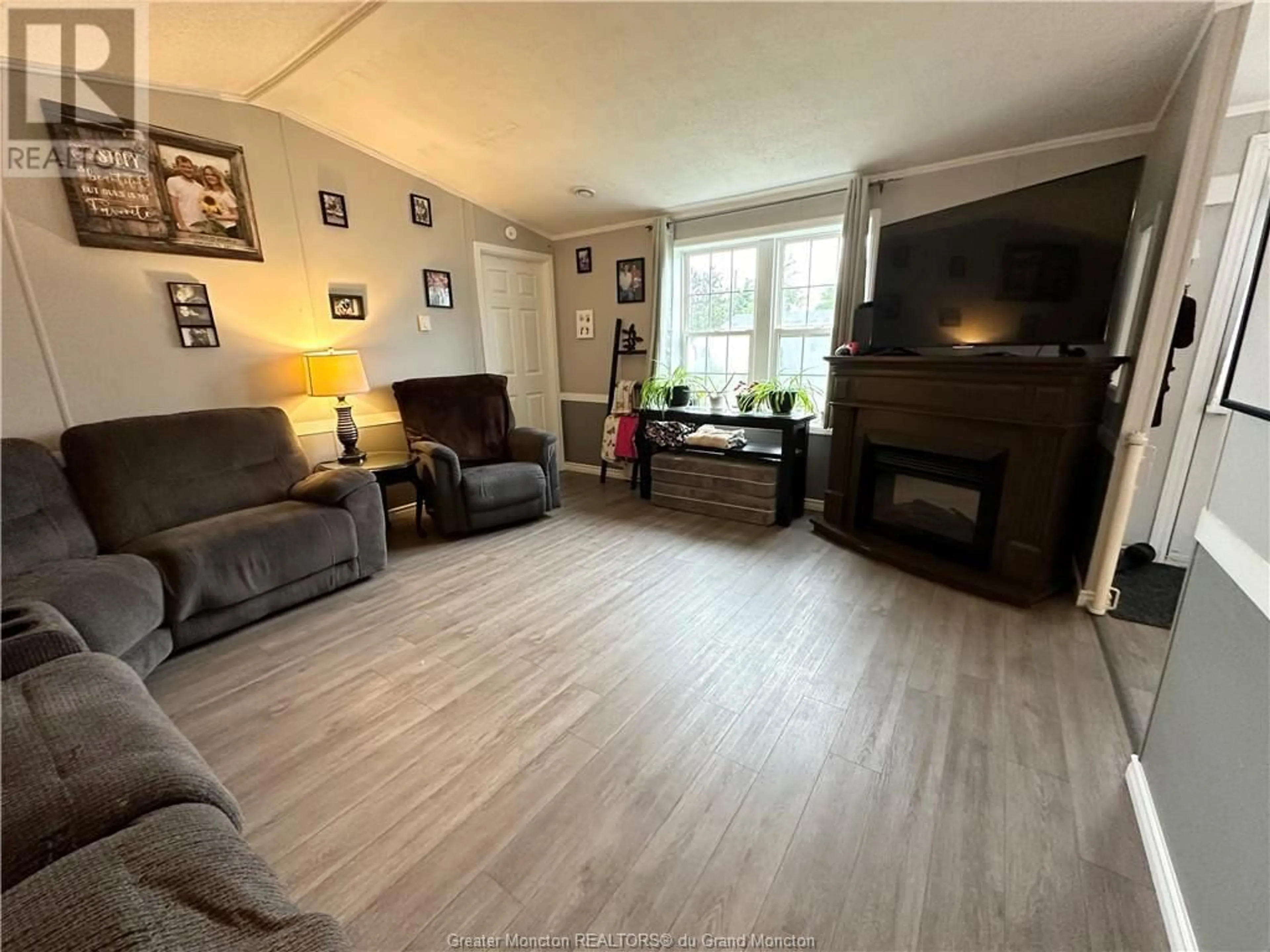4 Hummingbird Street, Moncton, New Brunswick E1H2W9
Contact us about this property
Highlights
Estimated ValueThis is the price Wahi expects this property to sell for.
The calculation is powered by our Instant Home Value Estimate, which uses current market and property price trends to estimate your home’s value with a 90% accuracy rate.Not available
Price/Sqft$172/sqft
Est. Mortgage$794/mth
Tax Amount ()-
Days On Market2 days
Description
Welcome to 4 Hummingbird! This extremely spacious 3 BEDROOM mini home has undergone EXTENSIVE renovations and is ready for it's new owners! Step inside and experience the open concept living area, complete with vaulted ceilings that highlight the space! Located at one end of the home, you'll find the master bedroom with a lovely ensuite half bathroom. Passing through the living room, you'll see a lovely kitchen with tasteful updates and a large picture window into the backyard, providing plenty of natural light throughout the day. Down the wide hallway, the 2 remaining bedrooms offer plenty of area for family or flex space! Walking into the bathroom, you'll be amazed at the size and brightness. The back door leads you to the OVERSIZED, fenced back yard that is perfect for pets, families or your own private oasis. New updates since 2021 include 2 new mini-splits (2024), new flooring, most new windowpanes, paint throughout, refinishing cabinets and countertops, new deck, garden improvements, and MUCH more! This meticulously maintained home will NOT last long! Contact your favourite REALTOR® to schedule your private viewing today! (id:39198)
Property Details
Interior
Features
Main level Floor
4pc Bathroom
9'2'' x 7'8''Bedroom
8'0'' x 7'0''Bedroom
9'7'' x 13'0''2pc Bathroom
4'6'' x 4'6''Exterior
Features
Property History
 26
26


