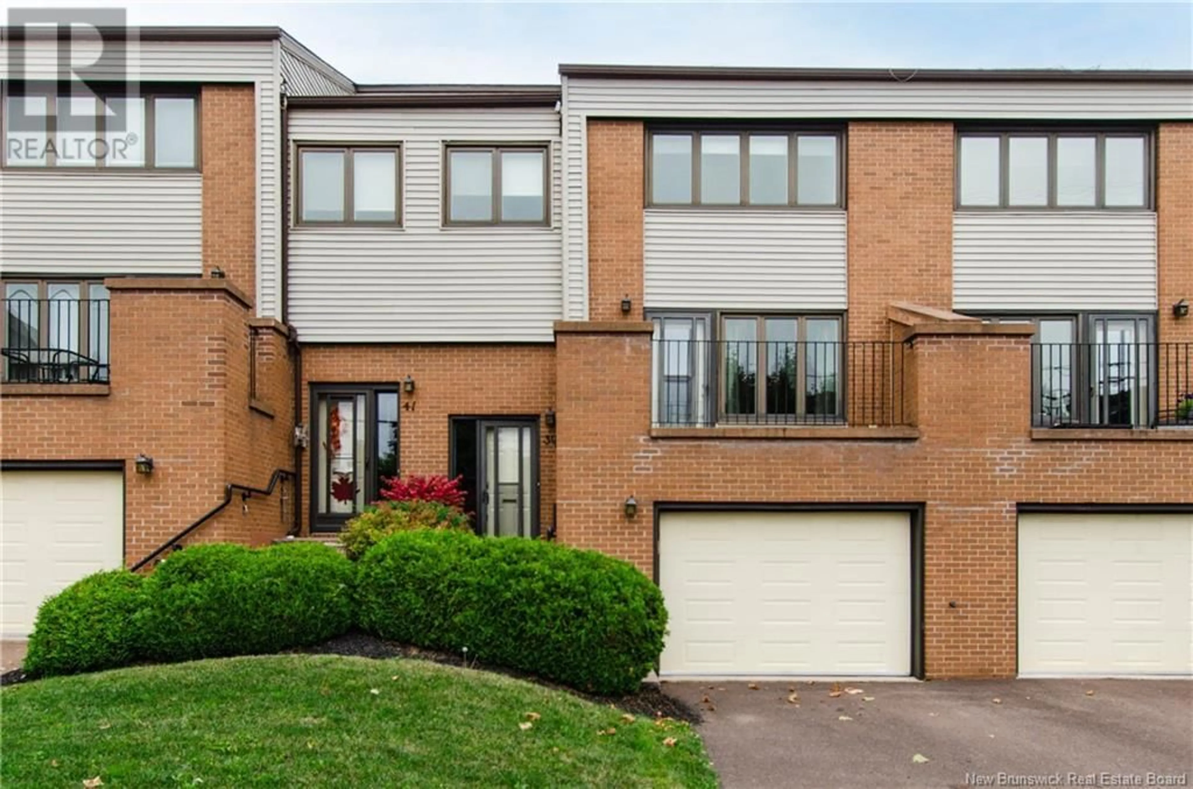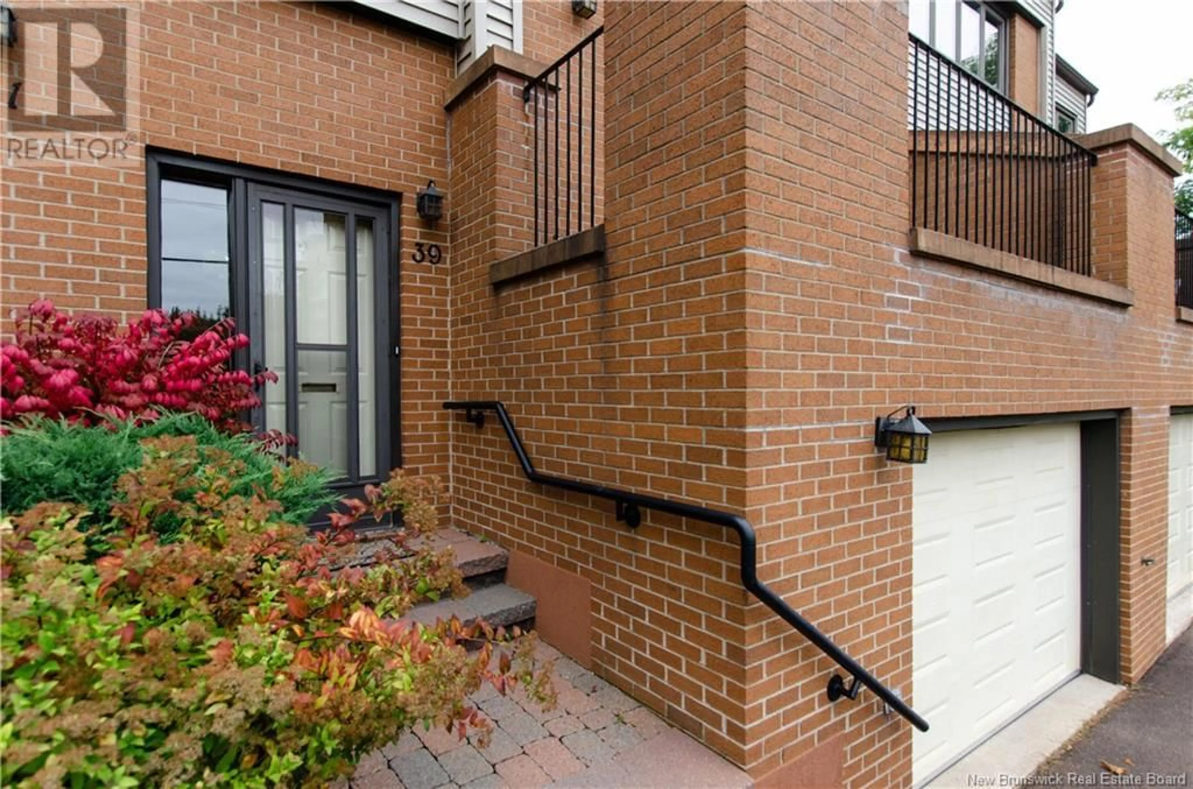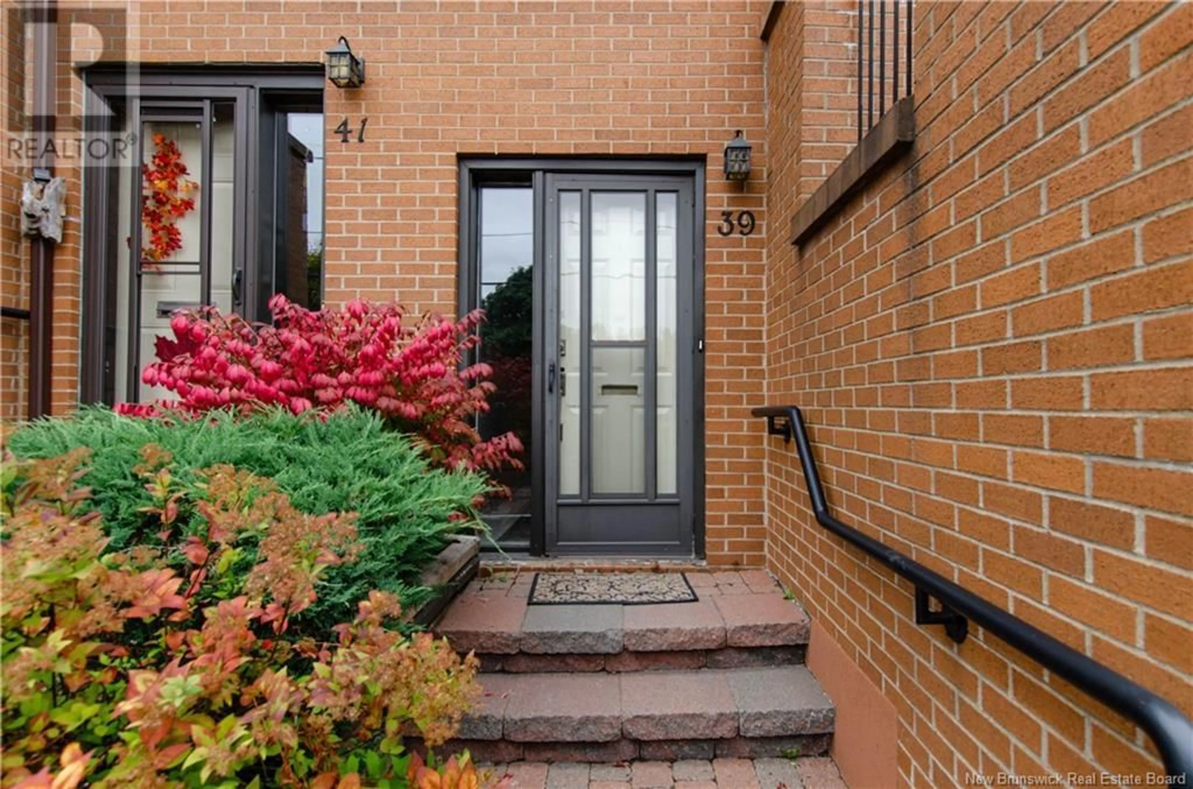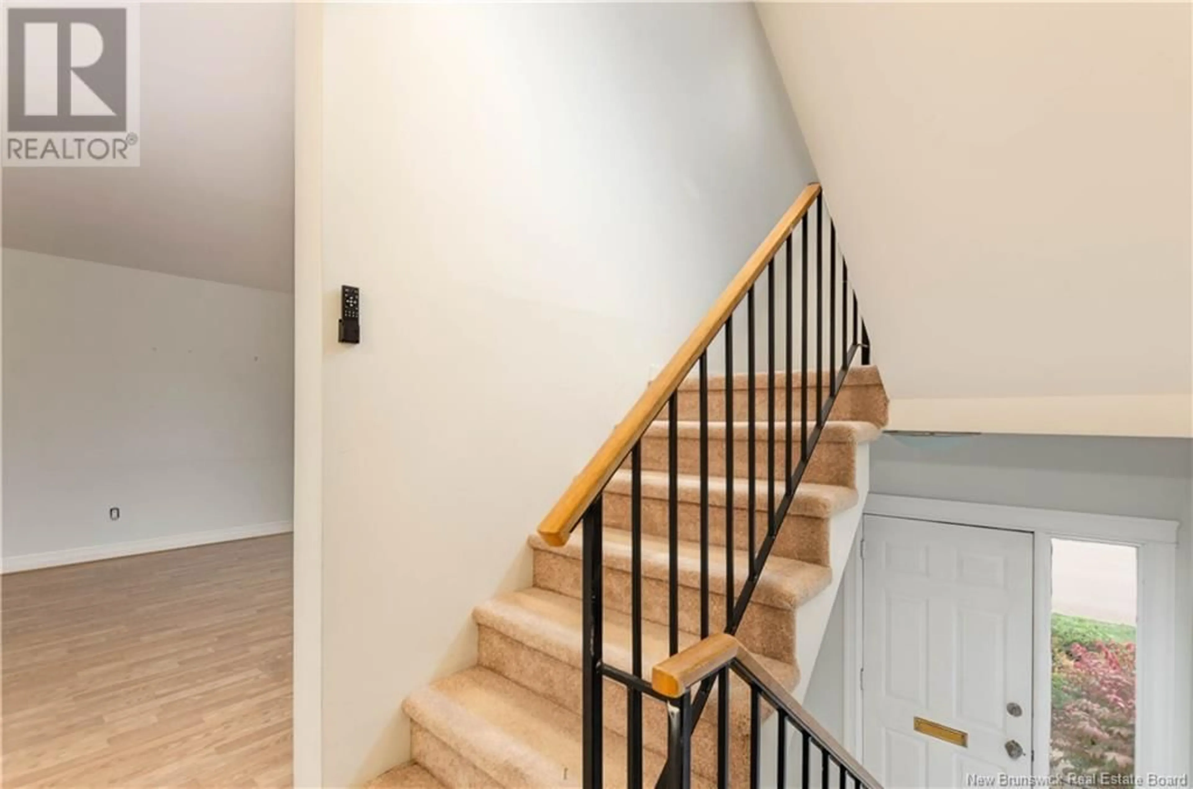39 Parlee Drive, Moncton, New Brunswick E1E3B2
Contact us about this property
Highlights
Estimated ValueThis is the price Wahi expects this property to sell for.
The calculation is powered by our Instant Home Value Estimate, which uses current market and property price trends to estimate your home’s value with a 90% accuracy rate.Not available
Price/Sqft$248/sqft
Est. Mortgage$1,503/mo
Maintenance fees$375/mo
Tax Amount ()-
Days On Market76 days
Description
LOCATION!LOCATION!LOOKING TO LIVE CARE FREE IN GORGEOUS OLD WEST WITH A BEAUTIFUL VIEW OF THE LAKE? THIS IS YOUR OPPORTUNITY TO ENJOY LOW MAINTENANCE,EASY LIVING IN CLOSE PROXIMITY TO JONES LAKE, CENTENNIAL PARK AND DOWNTOWN MONCTON! WELOME TO 39 PARLEE DRIVE! This unique well laid out design offers something for everyone in the family to enjoy. The lower levels welcomes you with a convenient drive in garage with an additional large storage room. Upon entering the lower level you will find a large bright family room and separate laundry area. As you ascend the stairs you are welcomed into the spacious living room featuring a deck with beautiful views of the lake. The living room offers a patio overlooking the lake and flows into the dining area offering patio doors leading to the balcony overlooking the peaceful backyard. The functional updated kitchen is a pleasure and offers ample cabinetry and counter space. A conveniently located powder room completes the main level. Upper level boasts a large primary suite with double closets, additional bedroom and a full bath with separate access to bathroom. This truly is a unique opportunity to own one of few condominiums in this fantastic location all within walking distance to Jones Lake,Centennial park trails and pool, YMCA Downtown Moncton, shopping and amenities. Call to schedule your personal viewing before its gone witj your REALTOR ® (id:39198)
Property Details
Interior
Features
Second level Floor
4pc Bathroom
15'6'' x 7'2''Bedroom
14'10'' x 9'10''Bedroom
18'7'' x 13'1''Exterior
Features
Condo Details
Inclusions




