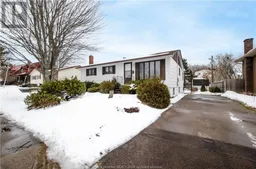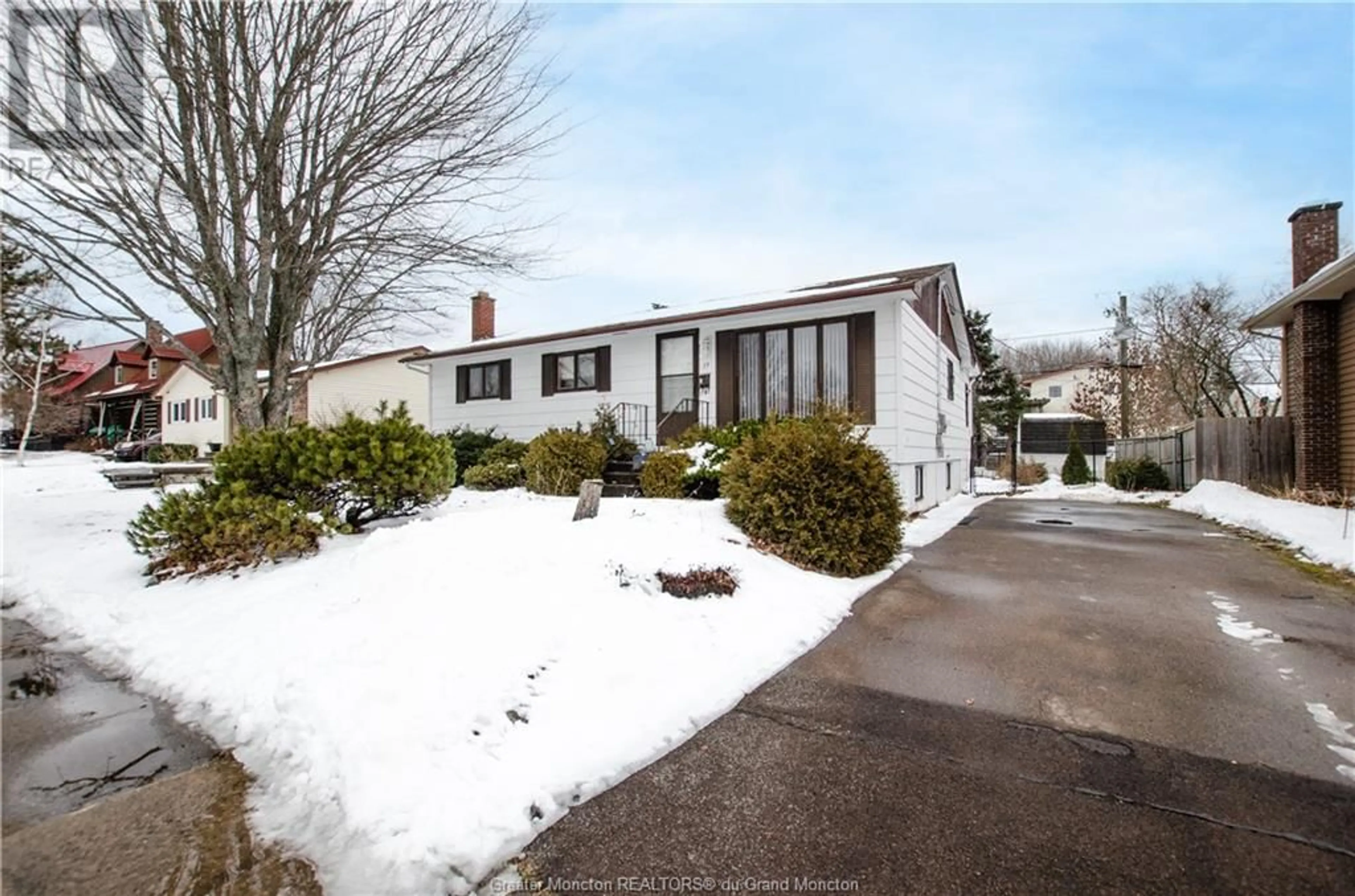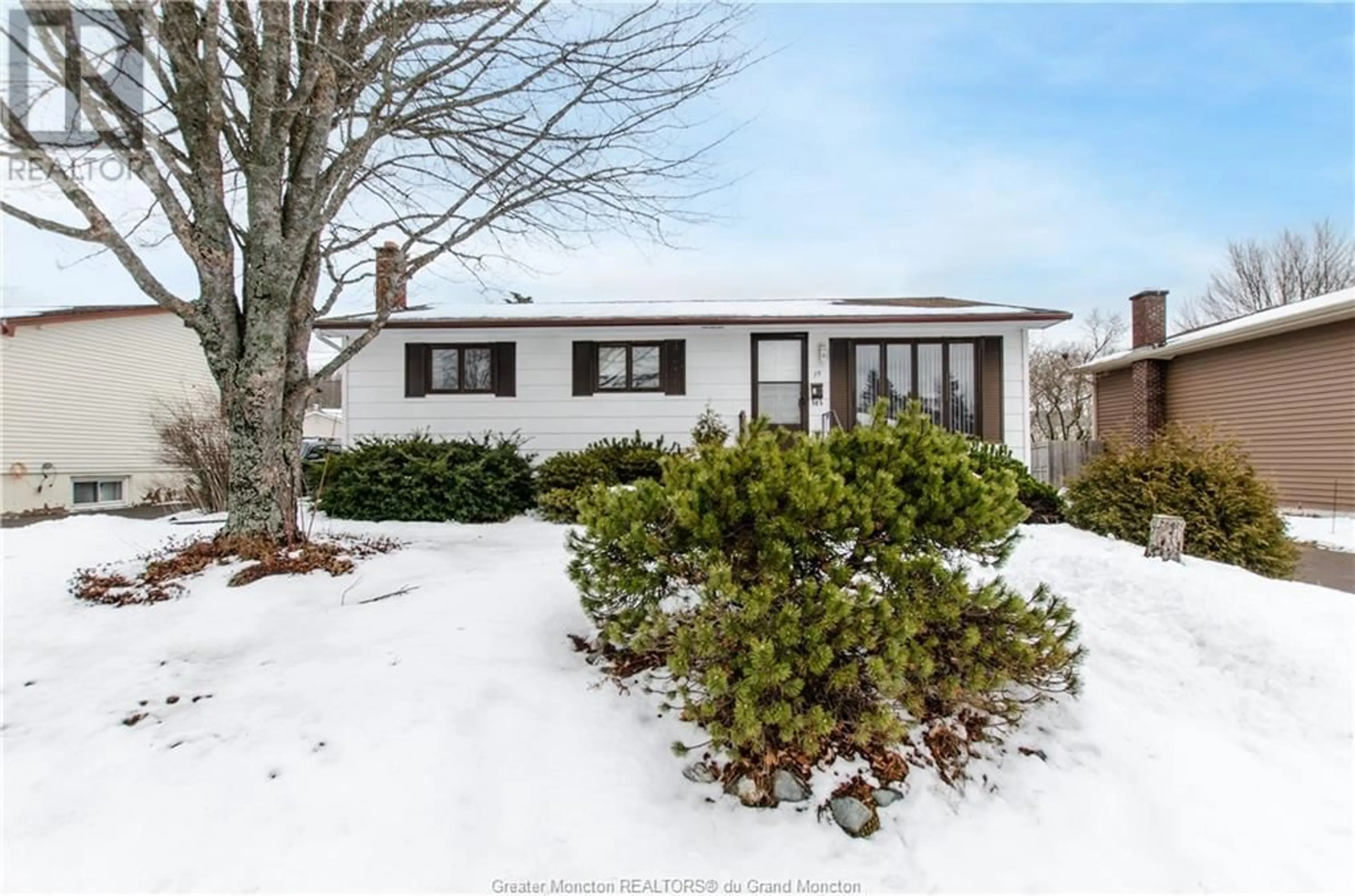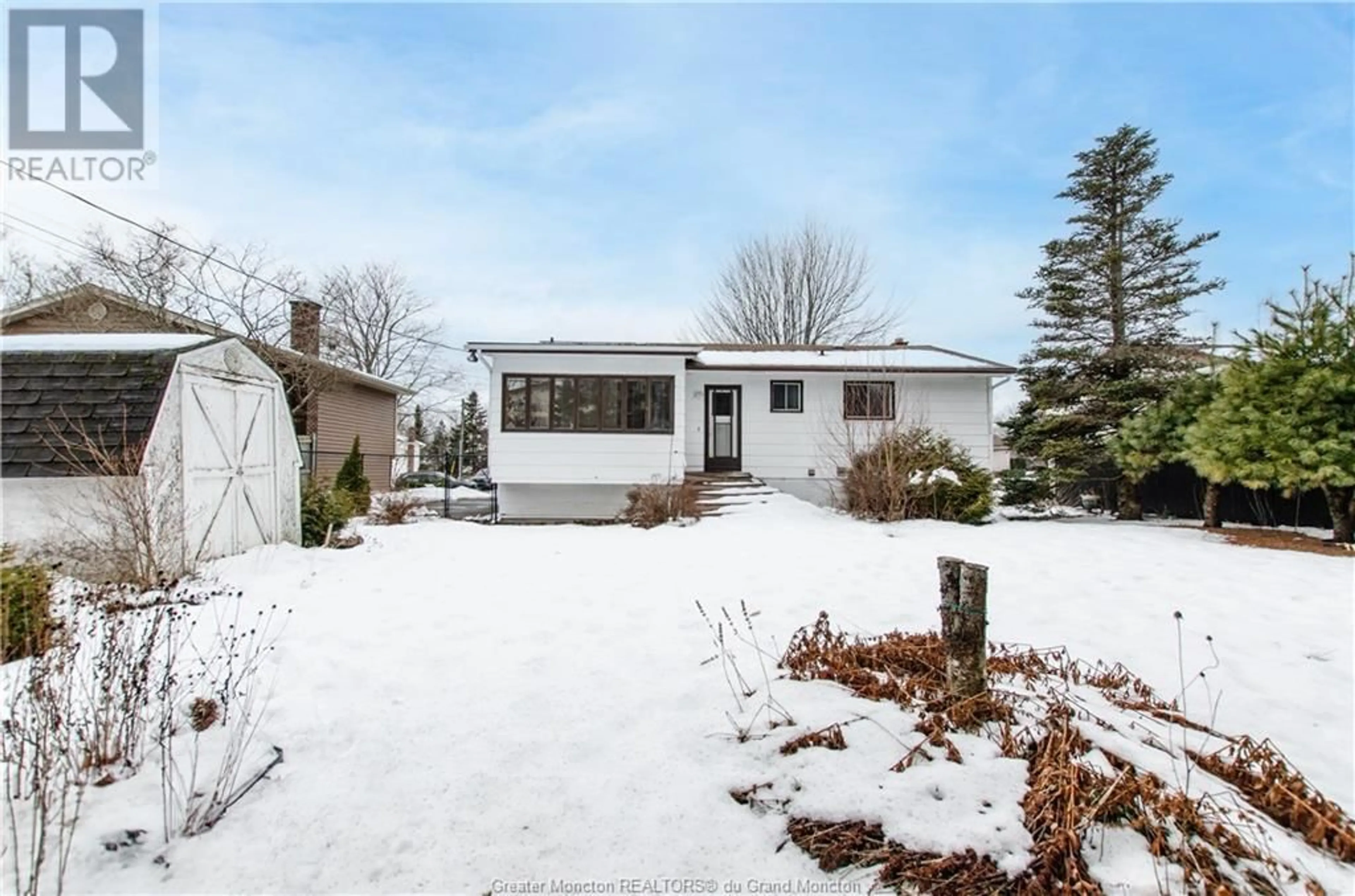39 Frobisher AVE, Moncton, New Brunswick E1A5R5
Contact us about this property
Highlights
Estimated ValueThis is the price Wahi expects this property to sell for.
The calculation is powered by our Instant Home Value Estimate, which uses current market and property price trends to estimate your home’s value with a 90% accuracy rate.Not available
Price/Sqft$254/sqft
Est. Mortgage$944/mo
Tax Amount ()-
Days On Market307 days
Description
Welcome to 39 Frobisher Ave. Well nested in a residential neighbourhood with easy access to the main arteries. Costco Shopping and the Trans Canada are each easily reached quickly. This is an excellent opportunity for a first time homeowner to purchase and/or as a purchase to update and flip. While the Bones are excellent on this home, it does require updating and maintenance. Featuring an open concept kitchen with plenty of cabinet space, (Please note:It does not have an area plumbed for a dishwasher presently nor does it have a Stove but there is a connection for it) A sunroom off the kitchen. A nice sized living room upon entering via the front door, three bedrooms, One four piece bathroom with room for a second sink if desired, easy access from the back door to the stair case to the basement. The basement has an open ceiling for easy access for any and all future projects, a 200 Amp entrance, many locations for storage and some rooms are already divided for a wood working area and a cold room. Washer and dryer are also in located there. A set up for a wood or pellet stove too The back yard is completely fenced in with chain link and it has a storage shed. The driveway is paved and is long enough for two cars end to end. The disclosure is not fully able to be completed due to this being a Power of Attorney sale. It will be completed with only what is known absolutely. The age of the roof is not known but is nearing its end of life. This is a "where is, as is" sale. (id:39198)
Property Details
Interior
Features
Basement Floor
Other
35.5 x 23.5Exterior
Features
Property History
 32
32


