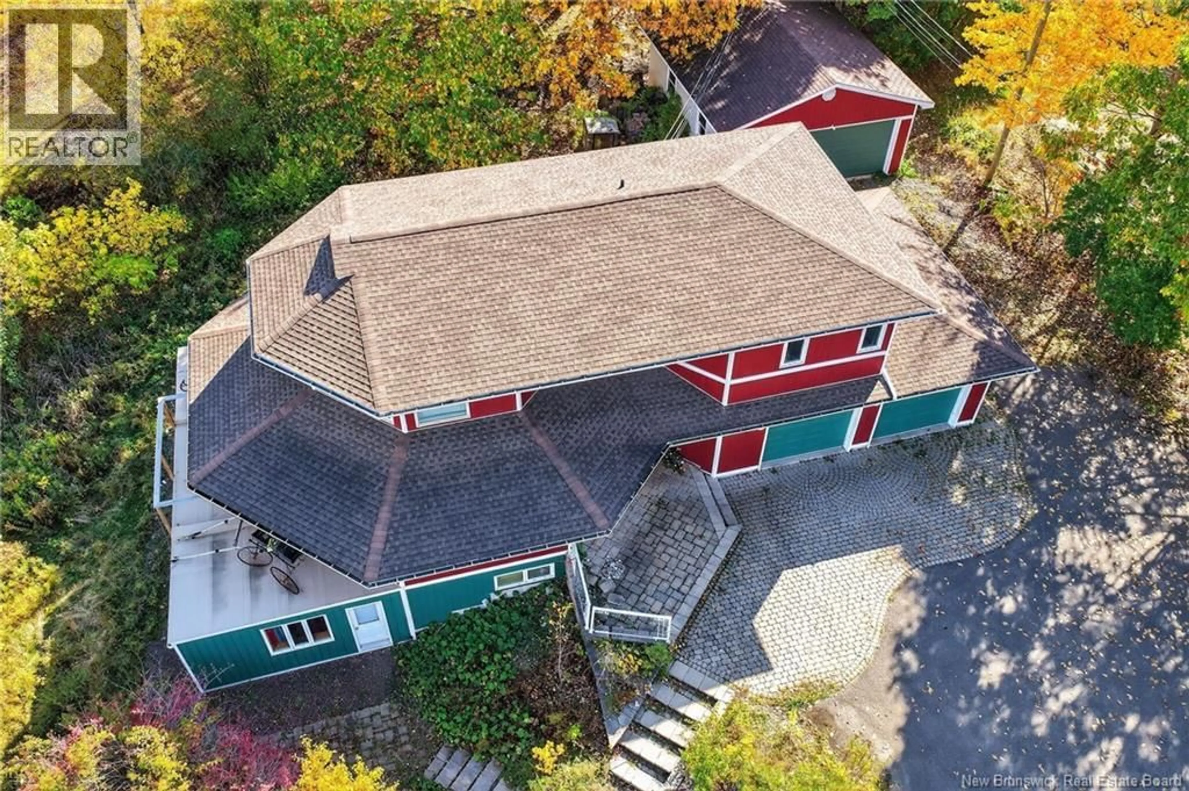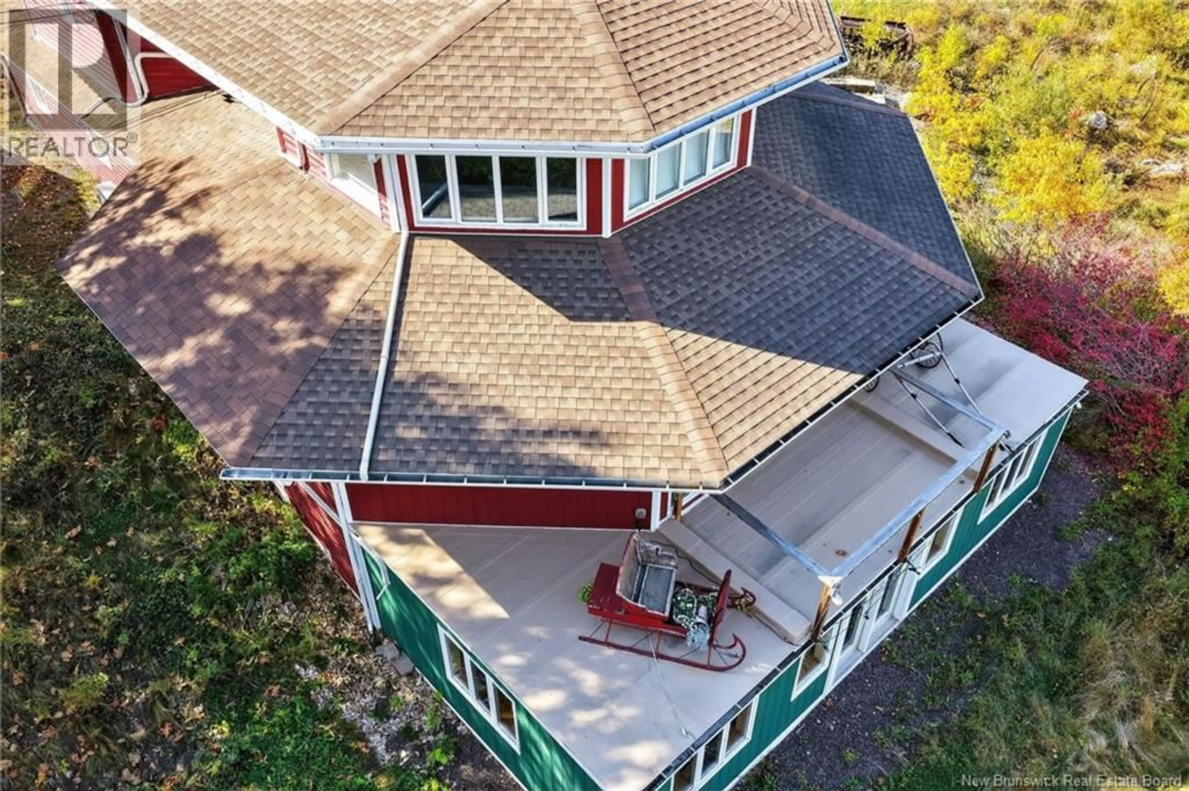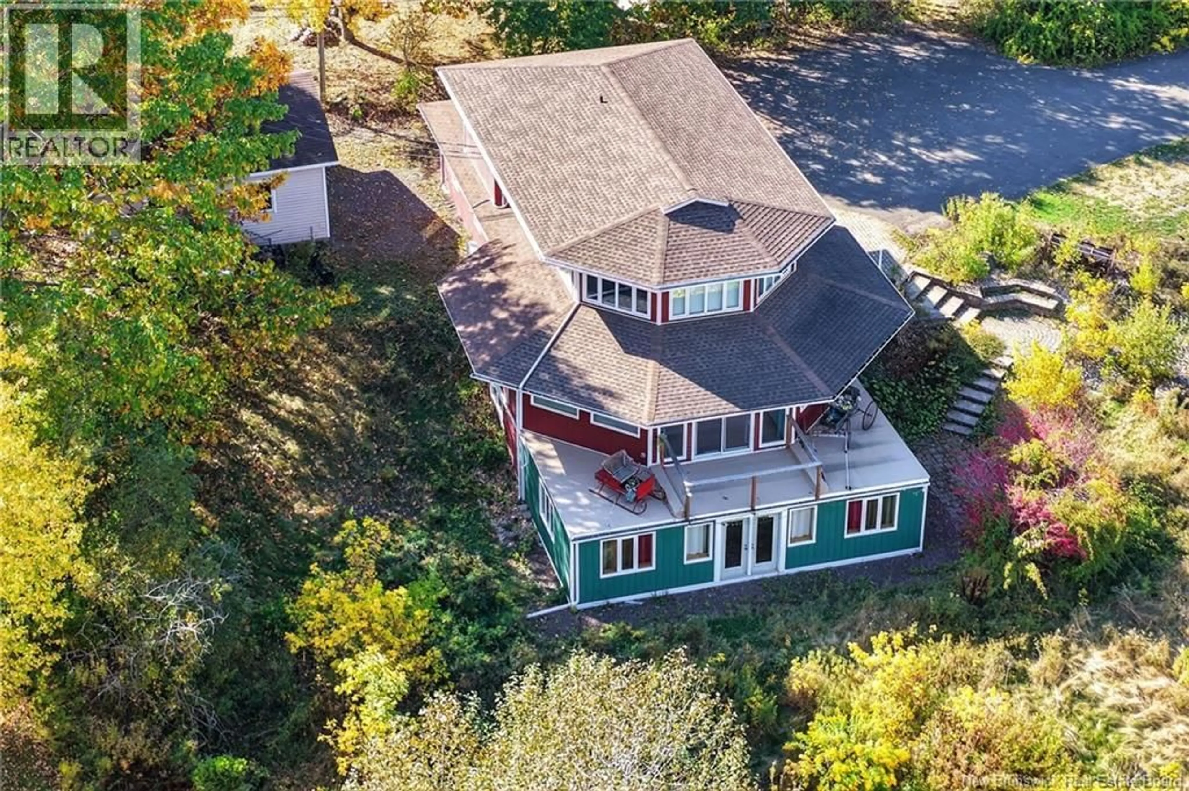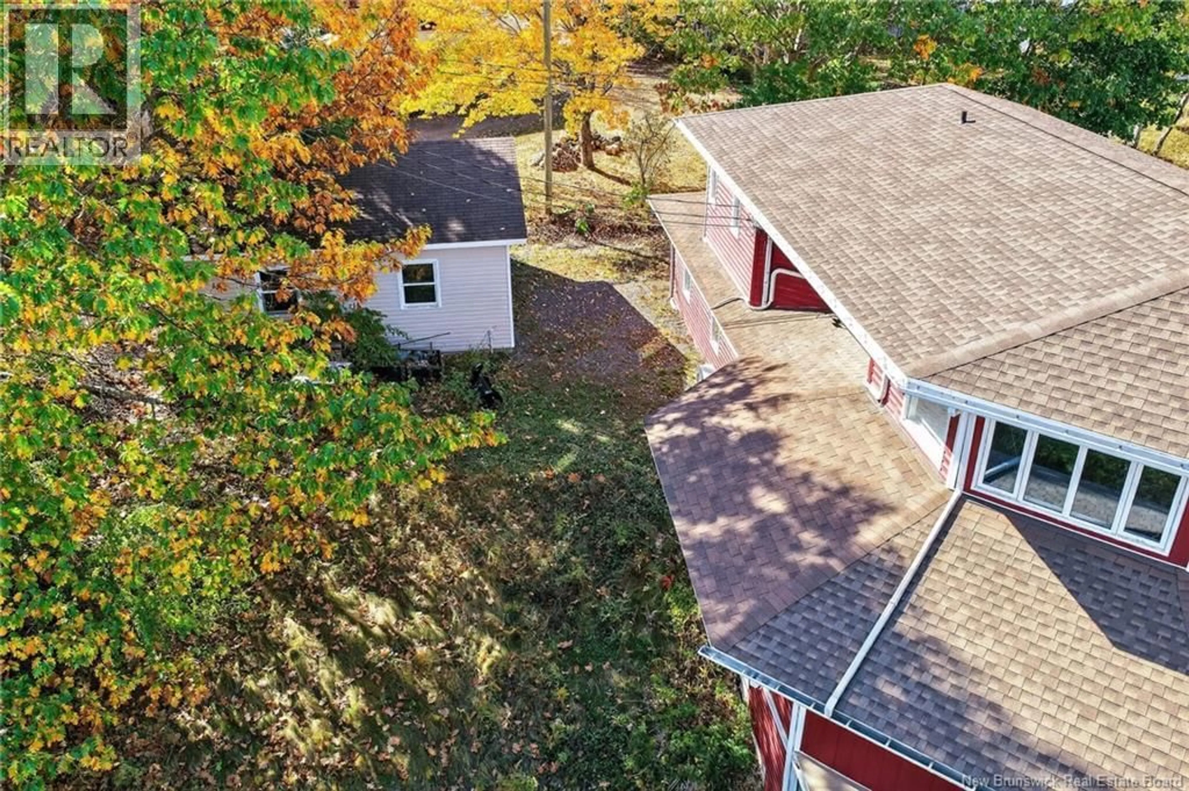380 SALISBURY ROAD, Moncton, New Brunswick E1E1A7
Contact us about this property
Highlights
Estimated valueThis is the price Wahi expects this property to sell for.
The calculation is powered by our Instant Home Value Estimate, which uses current market and property price trends to estimate your home’s value with a 90% accuracy rate.Not available
Price/Sqft$198/sqft
Monthly cost
Open Calculator
Description
Priced $110,000 under assessment! Set among mature trees on over an acre, this unique custom-built 3-level home is truly one of a kind. This property provides space, comfort, and flexibility with parking for up to 15 vehicles. This home is filled with character and endless potential. Whether youre envisioning an Airbnb, in-law suite, home-based business, dance studio, or creative workspace, this home is ready to adapt to your lifestyle. The main floor features a rustic, artistic-style kitchen, a cozy living room with fireplace, and a bright dining area that opens through glass doors to the patio, perfect for enjoying the surroundings. Michaels Creek, which flows into the Petitcodiac River, can be seen from the property, adding to its natural charm. The lower level includes a separate electrical panel, making it ideal for a potential income suite or studio space. In this home, youll find 2 bedrooms, 3 bathrooms, and additional rooms that could easily be converted into more bedrooms or offices. Outside, youll appreciate the attached double car garage and detached workshop/single car garage at the rear of the property, perfect for hobbyists or extra storage. With electric heating throughout and three newly installed mini-split heat pumps, the home is designed for year-round comfort. With R2 zoning, abundant parking, over an acre of land, and a private setting, this property is a rare find offering endless opportunity. Schedule your private showing today! (id:39198)
Property Details
Interior
Features
Main level Floor
Living room
16'1'' x 20'1''Kitchen
18'5'' x 12'9''Bedroom
9'1'' x 12'9''Dining room
9'7'' x 12'7''Property History
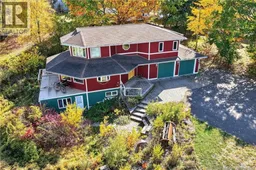 48
48

