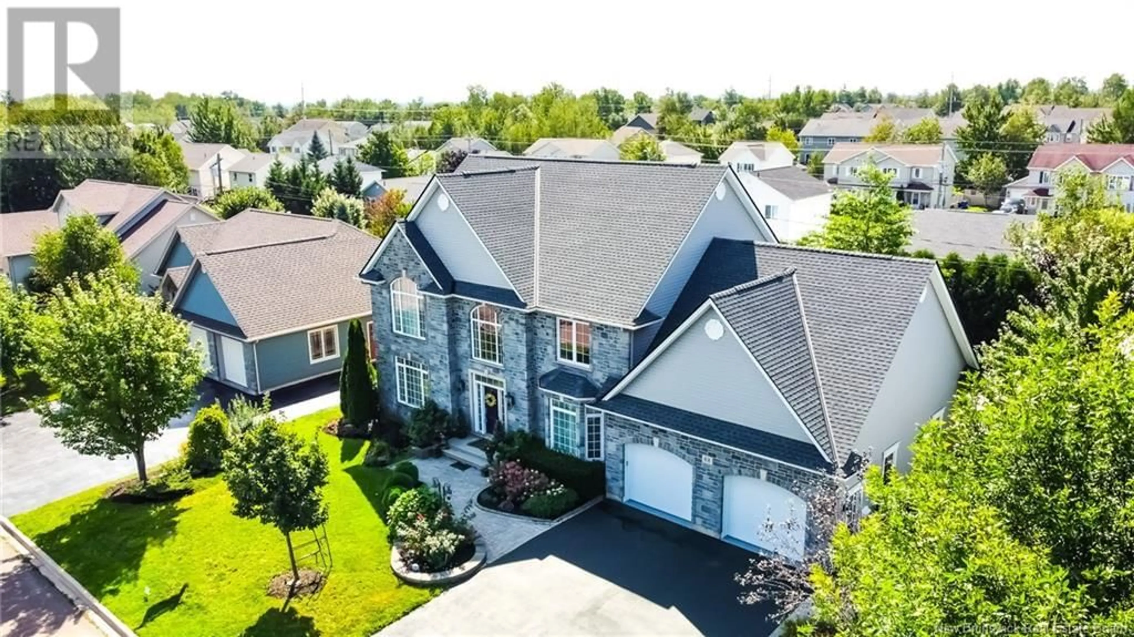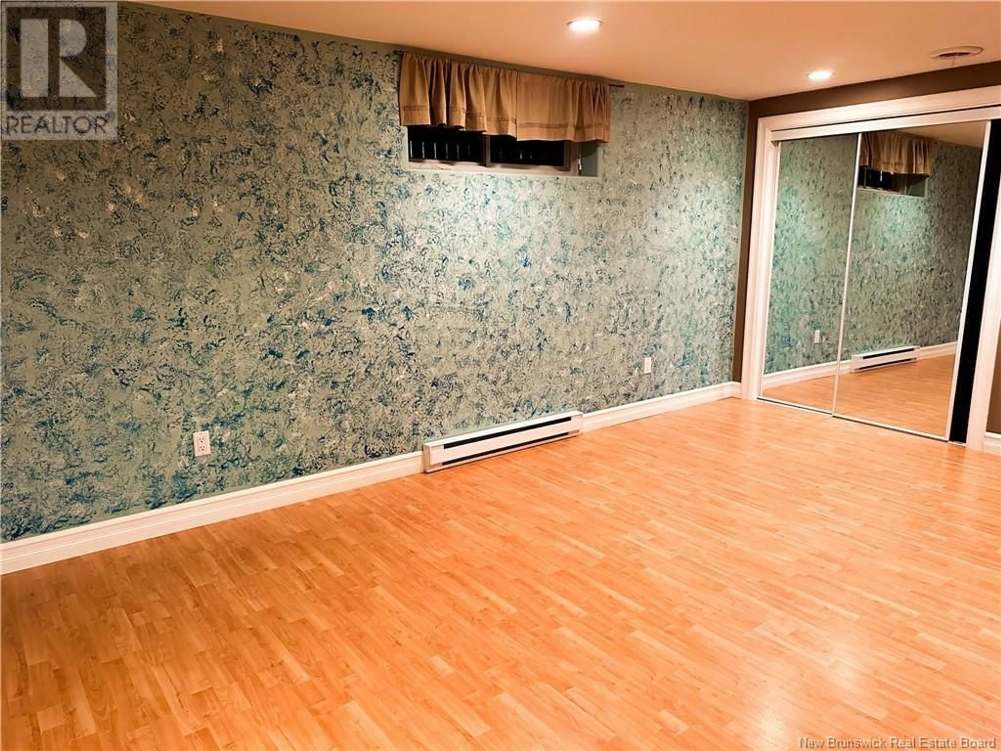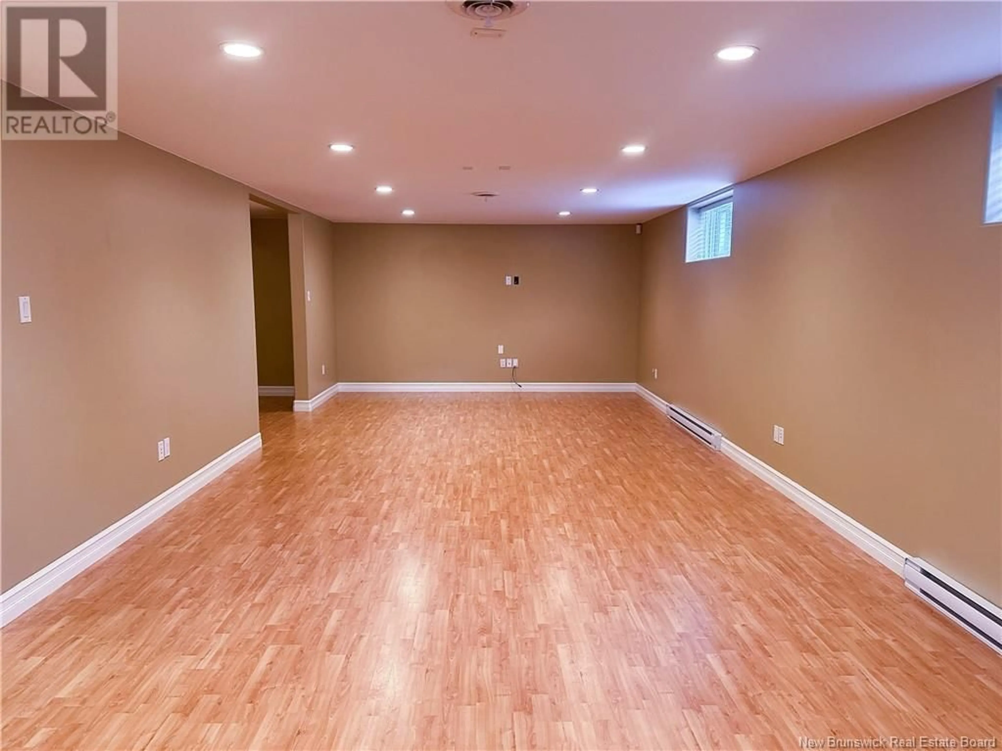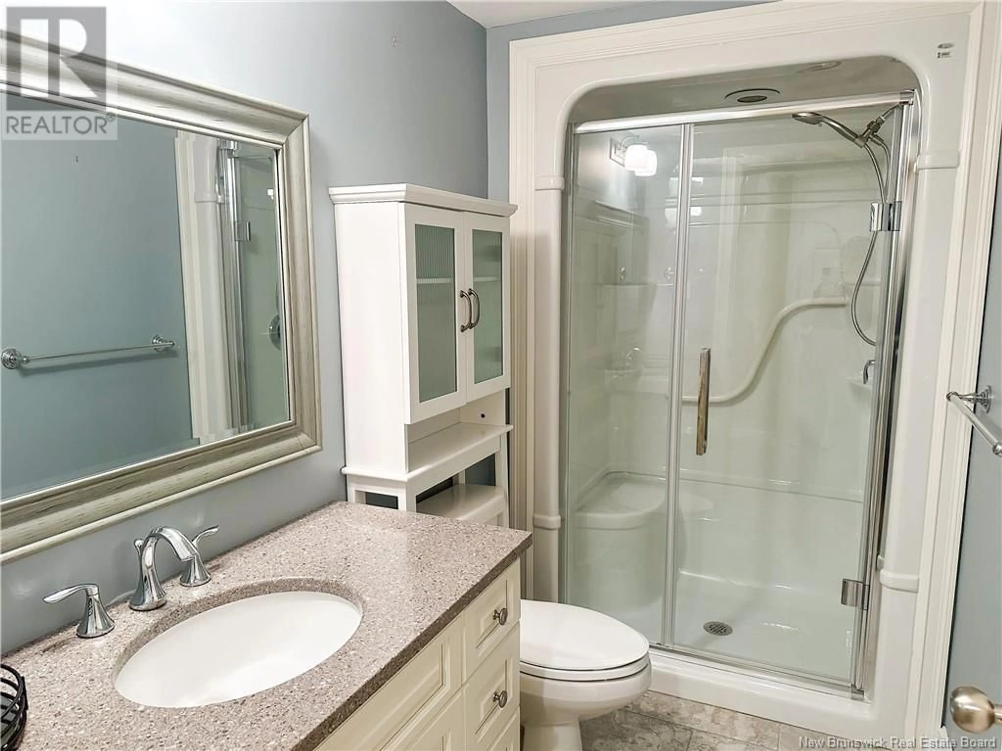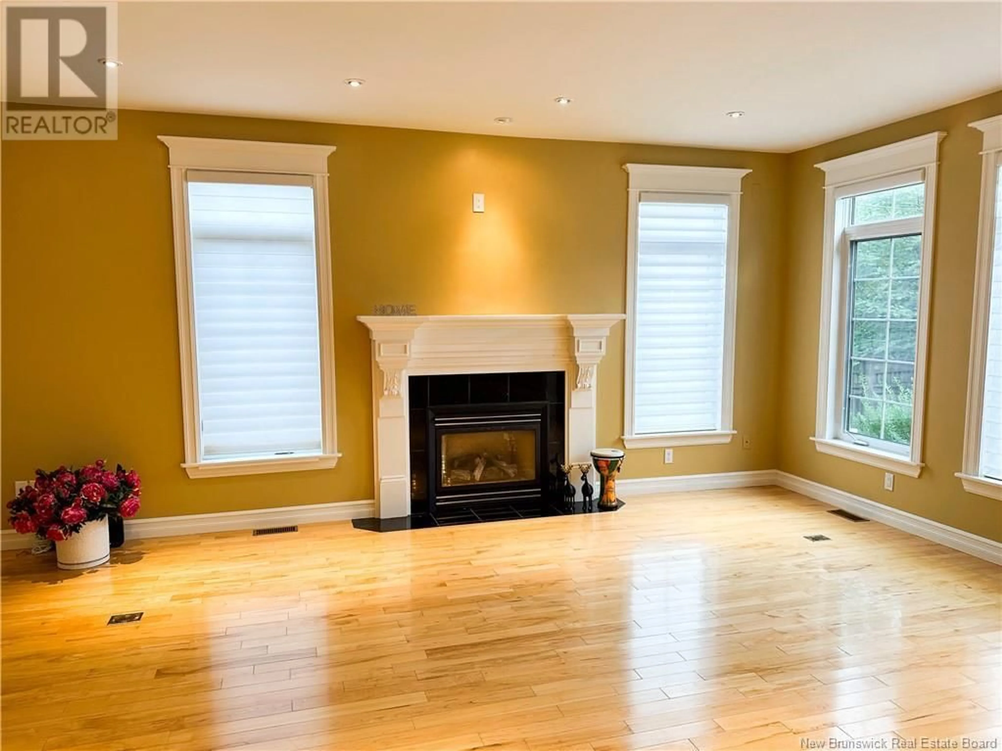88 FOXWOOD DRIVE, Moncton, New Brunswick E1G5H4
Contact us about this property
Highlights
Estimated valueThis is the price Wahi expects this property to sell for.
The calculation is powered by our Instant Home Value Estimate, which uses current market and property price trends to estimate your home’s value with a 90% accuracy rate.Not available
Price/Sqft$202/sqft
Monthly cost
Open Calculator
Description
Nestled in the heart of Moncton North, this executive home is a rare gem that seamlessly combines timeless elegance with modern convenience. Professionally landscaped and enhanced with an irrigation system and enchanting landscape lighting, this residence welcomes you with a grand foyer featuring vaulted ceilings and a dramatic staircase. The main floor boasts a formal living room with a cozy fireplace, a formal dining room with its own fireplace, and a gourmet kitchen equipped with heated floors, a double wall oven, a gas range stove with an industrial hood range, a 2-drawer dishwasher, and a center island with a prep sink, all complemented by quartz countertops and high-end finishes. The open-concept design extends to the main-floor family room with a gas fireplace and a south-facing 4-season room. Upstairs, discover a pristine main 4pc bath, two large stately bedrooms, and a Royal master bedroom with a separate shoe/purse closet, ensuite with a corner tub, steam shower, double vanity, and your personal dressing room. Outdoors, a cedar deck, a pergola, gas hookup for BBQ, a hot tub and interlocking walkways create an idyllic retreat and relaxation. Additional features include 9-foot ceilings, remote-controlled window coverings, a security system, and convenient basement access from the garage. This property offers an exceptional blend of luxury and comfort for discerning buyers seeking an elegant yet functional home in Moncton North. Call to schedule your private viewing! (id:39198)
Property Details
Interior
Features
Second level Floor
4pc Bathroom
Bedroom
12' x 13'Bedroom
14' x 14'Other
10' x 12'Property History
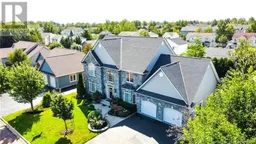 50
50
