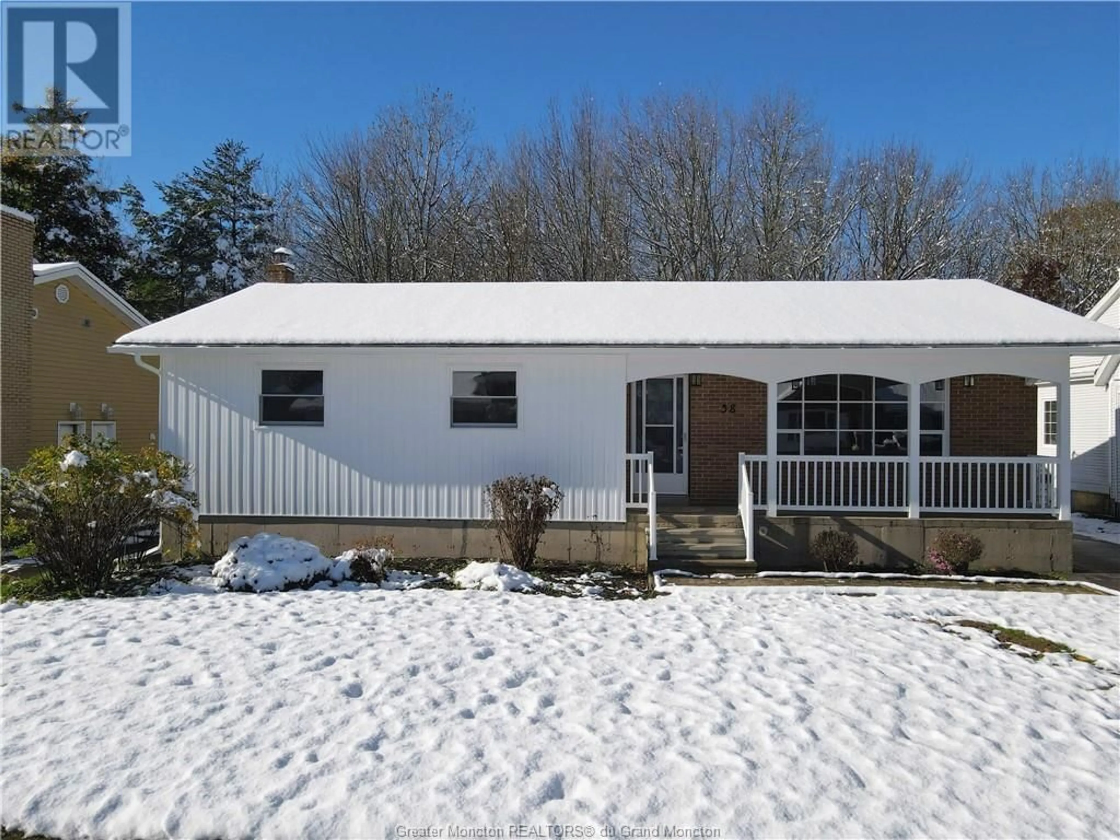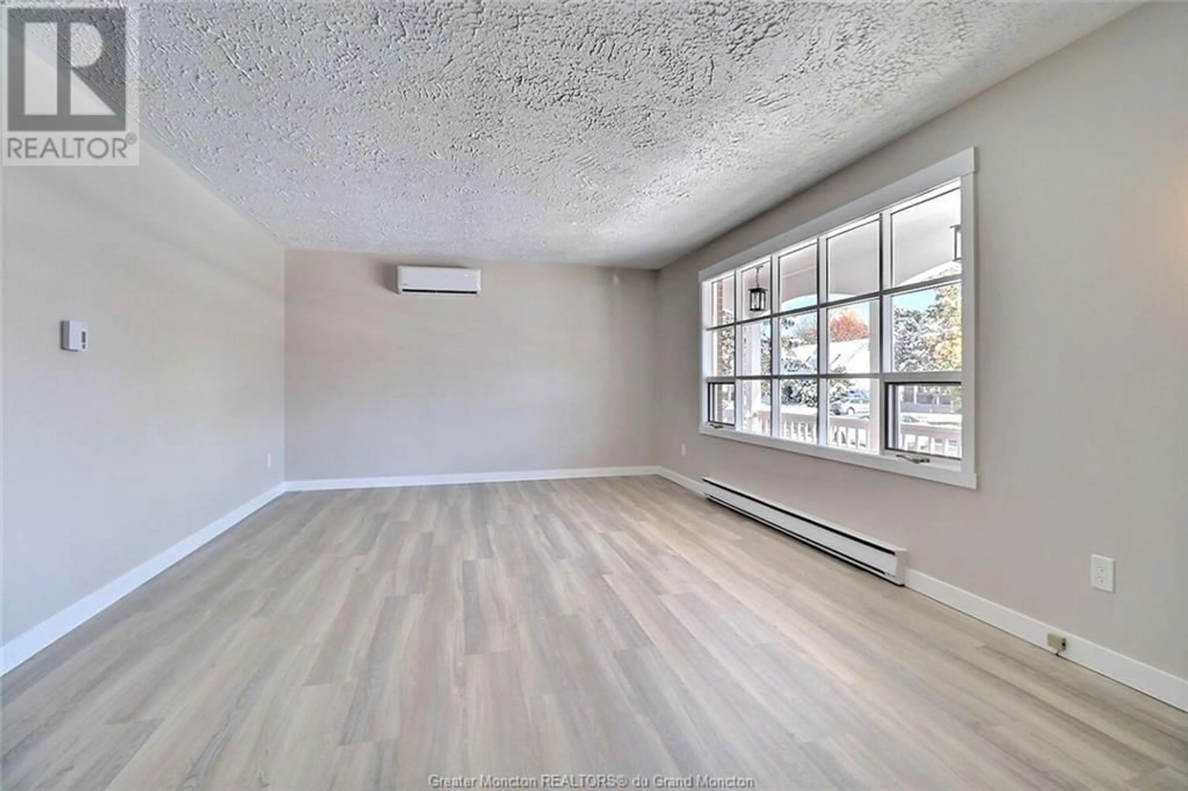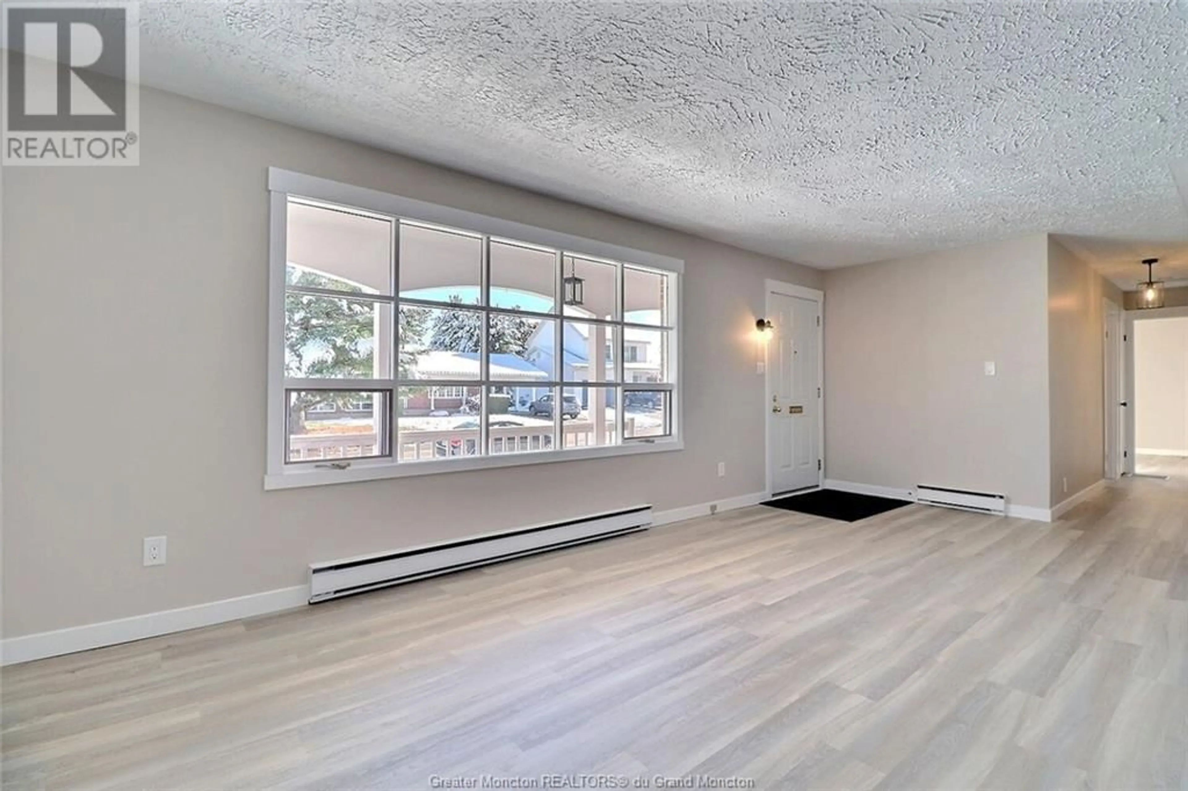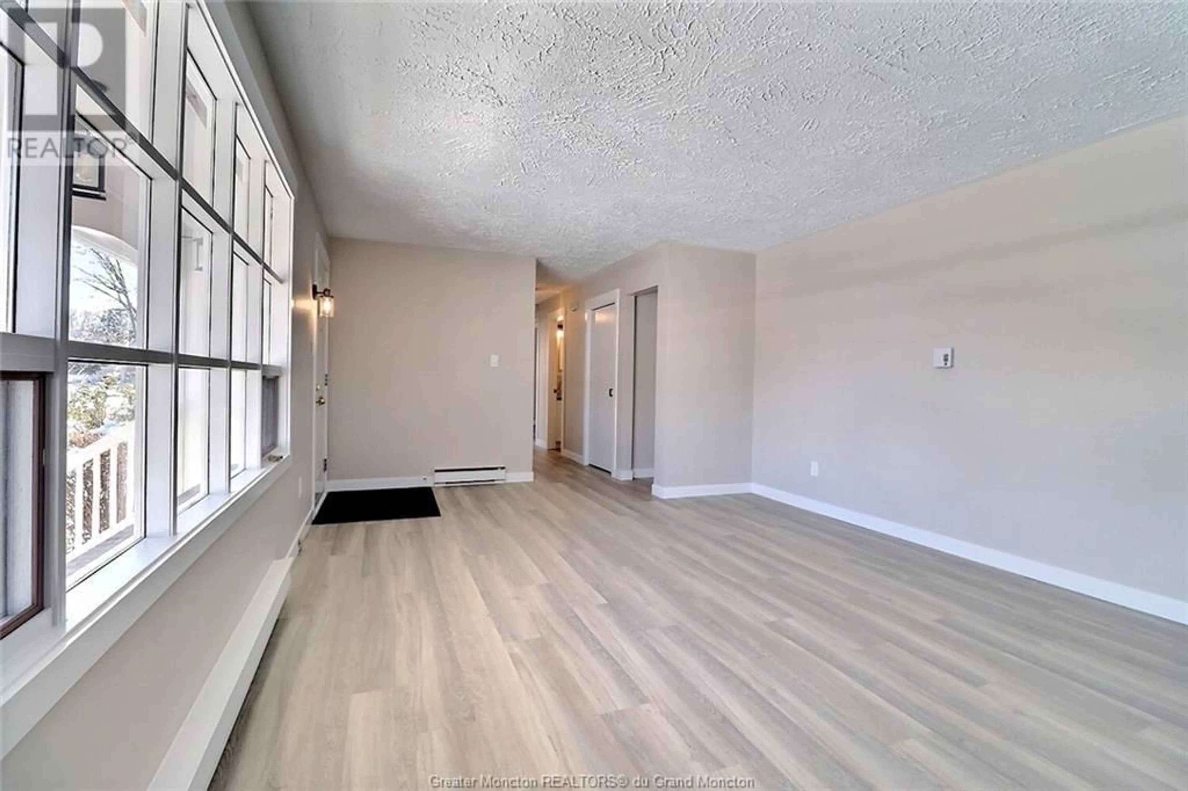38 Gaston CRES, Moncton, New Brunswick E1A5G6
Contact us about this property
Highlights
Estimated ValueThis is the price Wahi expects this property to sell for.
The calculation is powered by our Instant Home Value Estimate, which uses current market and property price trends to estimate your home’s value with a 90% accuracy rate.Not available
Price/Sqft$323/sqft
Est. Mortgage$1,610/mo
Tax Amount ()-
Days On Market314 days
Description
Welcome to 38 Gaston Cres in Moncton! This beautifully updated home offers a fresh and inviting living space for you and your family. With all-new flooring and freshly painted walls, this residence is ready for you to make it your own. As you step inside, you'll be greeted by a spacious and bright living room, perfect for relaxing and entertaining. To the left of the living room, you'll discover three generously sized bedrooms and a full bathroom, providing ample space for your family's needs. The kitchen seamlessly flows into the dining area, and it provides access to a 3 season sunroom, offering a versatile space for relaxation or entertaining. Downstairs, the basement provides even more possibilities. It features a large family room with a cozy wood stove, al comfortable bedroom, a convenient laundry room, and a well-appointed half bath. This versatile space could potentially be transformed into an in-law suite, offering additional living options for your family. The property includes a good-sized backyard, offering outdoor space for recreation or gardening. A paved driveway ensures convenient parking for residents and guests alike. This well-maintained home offers a versatile layout, updated features, and the potential for diverse uses, making it an ideal place to call home. Contact REALTOR® today to schedule a viewing and see all that this lovely home has to offer! (id:39198)
Property Details
Interior
Features
Basement Floor
Den
19.3 x 8.11Laundry room
19.10 x 12.72pc Bathroom
7.10 x 3.9Bedroom
12.4 x 12.10Exterior
Features




