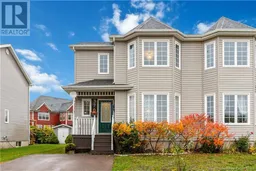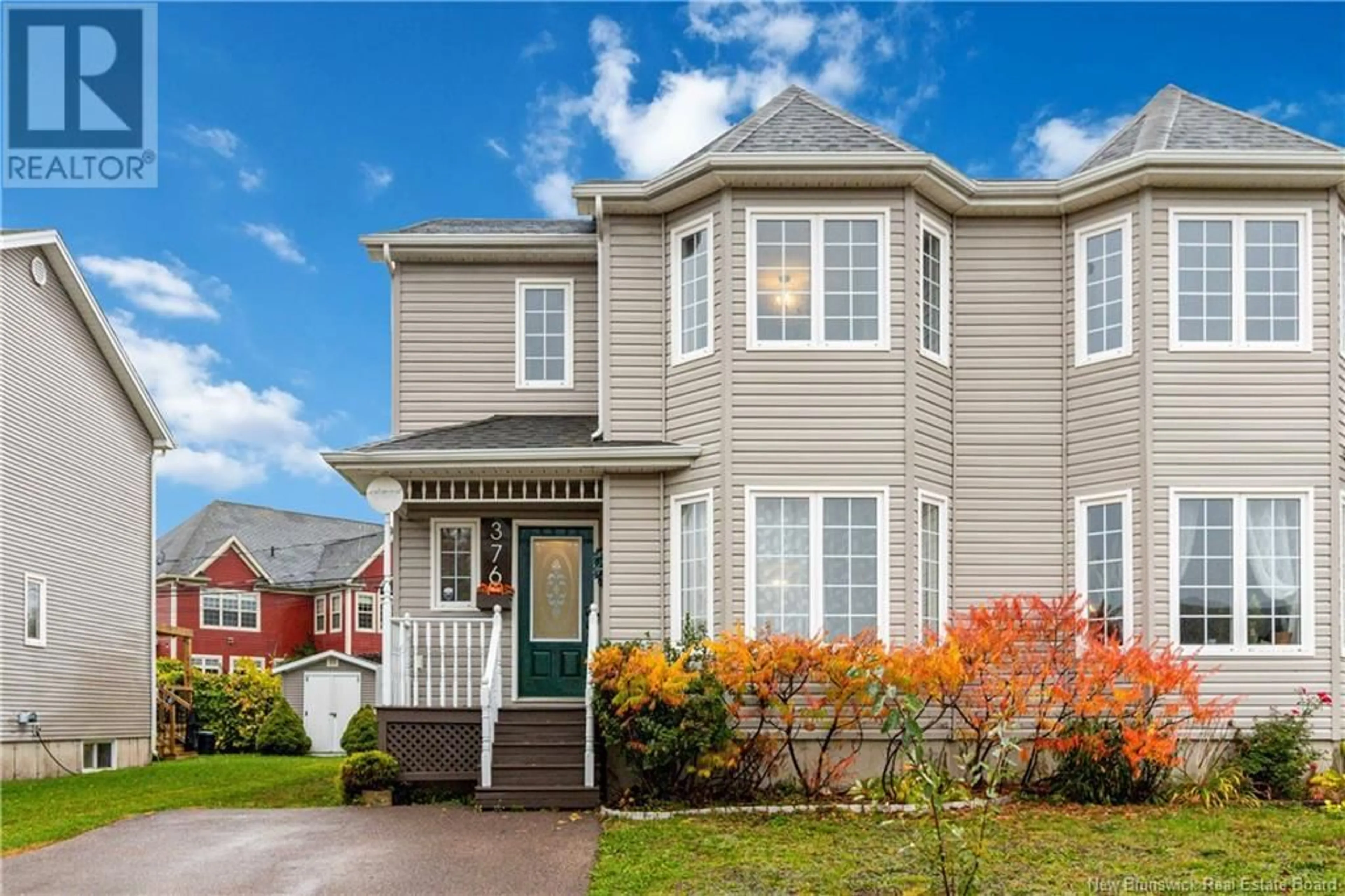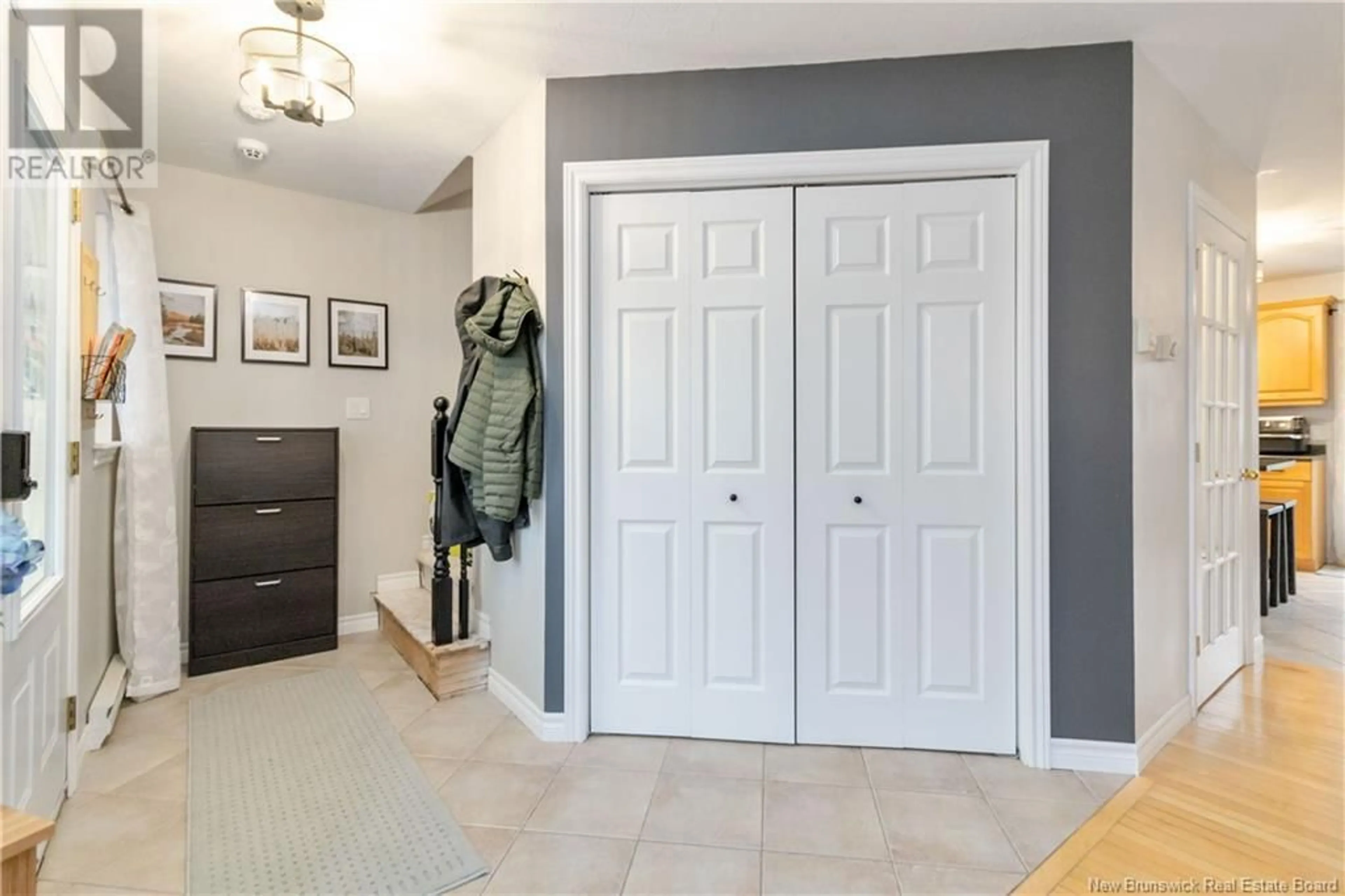376 Evergreen Drive, Moncton, New Brunswick E1G5E6
Contact us about this property
Highlights
Estimated ValueThis is the price Wahi expects this property to sell for.
The calculation is powered by our Instant Home Value Estimate, which uses current market and property price trends to estimate your home’s value with a 90% accuracy rate.Not available
Price/Sqft$304/sqft
Est. Mortgage$1,542/mo
Tax Amount ()-
Days On Market21 days
Description
A Cozy Gem in Moncton North! This 3-bedroom, 1.5-bathroom semi-detached home on Evergreen Drive offers the perfect combination of space, comfort, and convenience. With a partially finished basement and a layout designed for easy living, its ready to meet the needs of growing families or first-time buyers. The bright living area flows naturally into the dining space, creating an inviting spot for hosting gatherings or relaxing at home. The kitchen offers plenty of storage and workspace, perfect for everyday meals or experimenting with new recipes. Upstairs, youll find three spacious bedrooms, including a primary with ample closet space, along with a well-appointed full bathroom. The partially finished basement offers extra versatility, whether you need a playroom, home office, or hobby space. Step outside to a private backyard with plenty of room for gardening or enjoying quiet afternoons. A paved driveway ensures parking is never an issue. Close to schools, parks, and shopping, this home is in a prime location to enjoy everything Moncton has to offer. Dont miss your chance book a showing. Contact your REALTOR® today! (id:39198)
Property Details
Interior
Features
Second level Floor
Primary Bedroom
12'10'' x 17'0''Bedroom
9'10'' x 10'3''Bedroom
11'2'' x 9'9''3pc Bathroom
5'10'' x 8'3''Exterior
Features
Property History
 36
36

