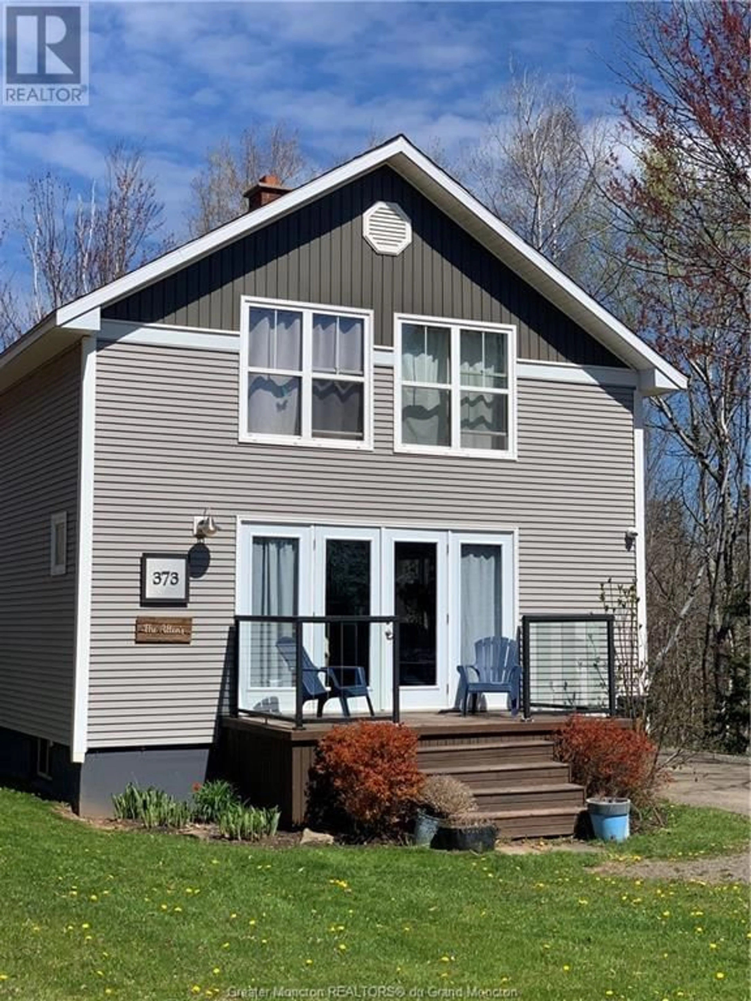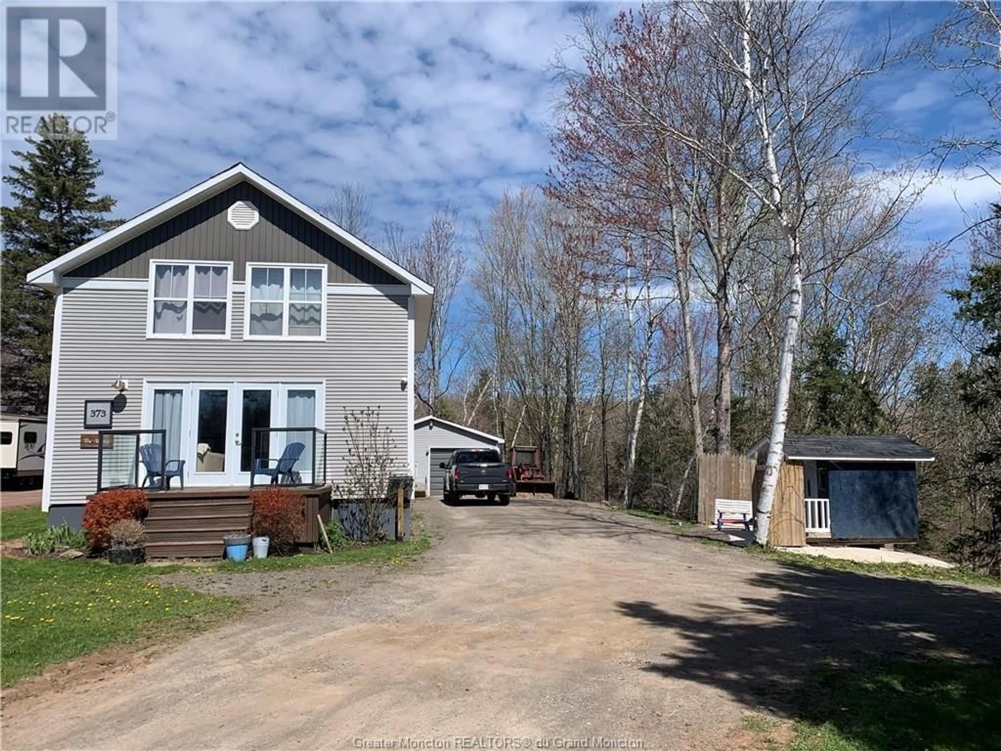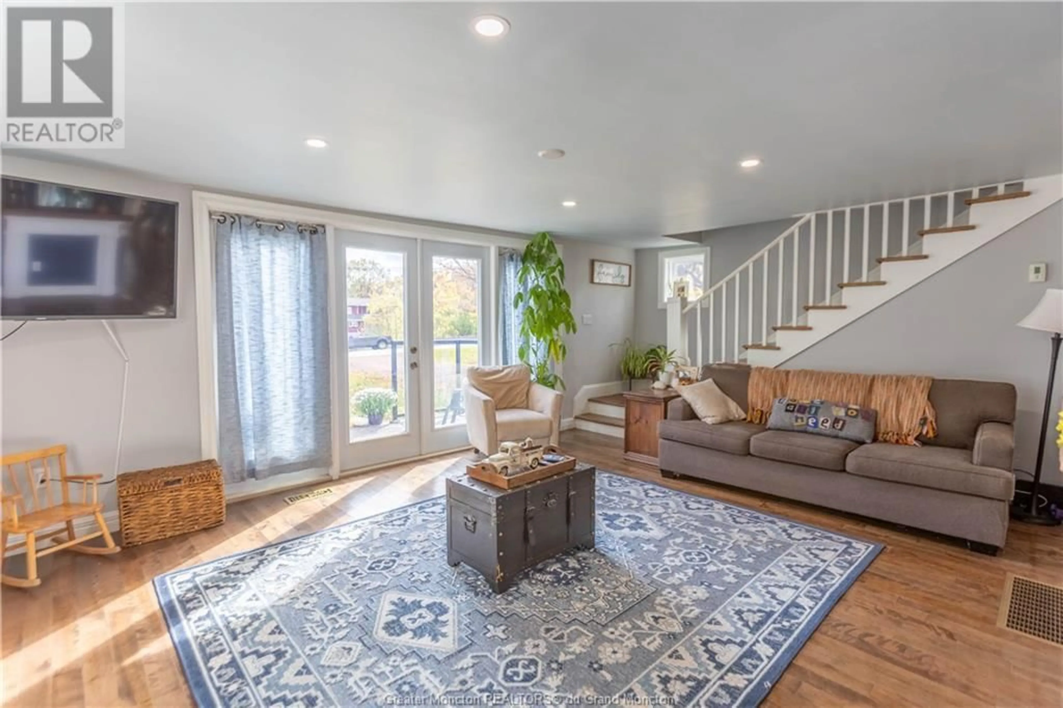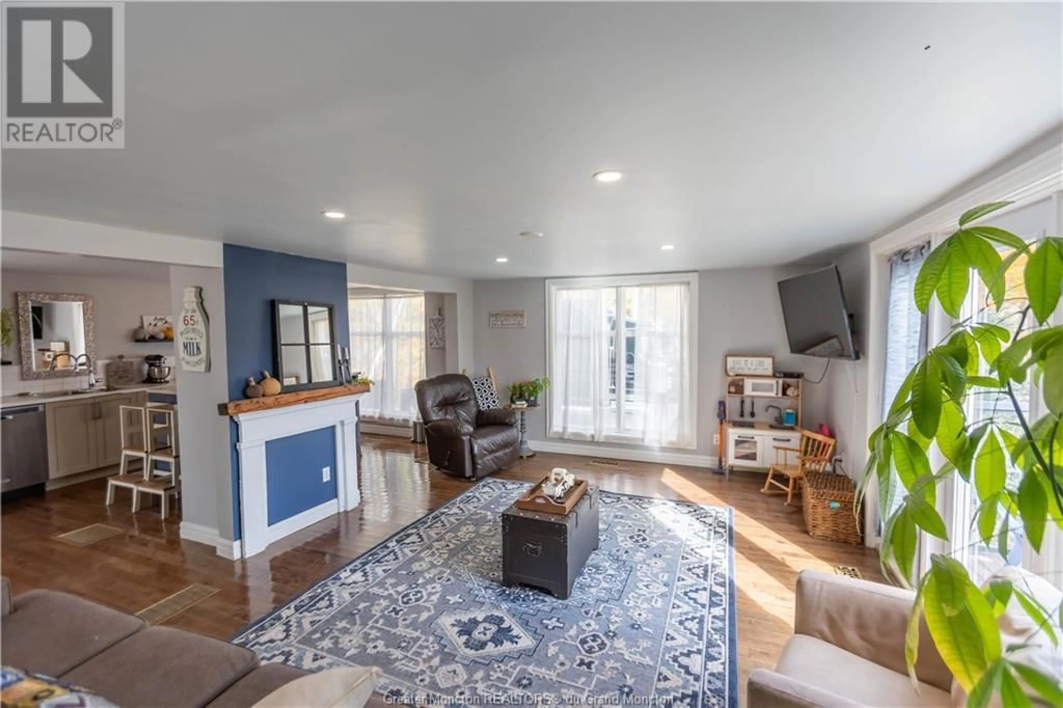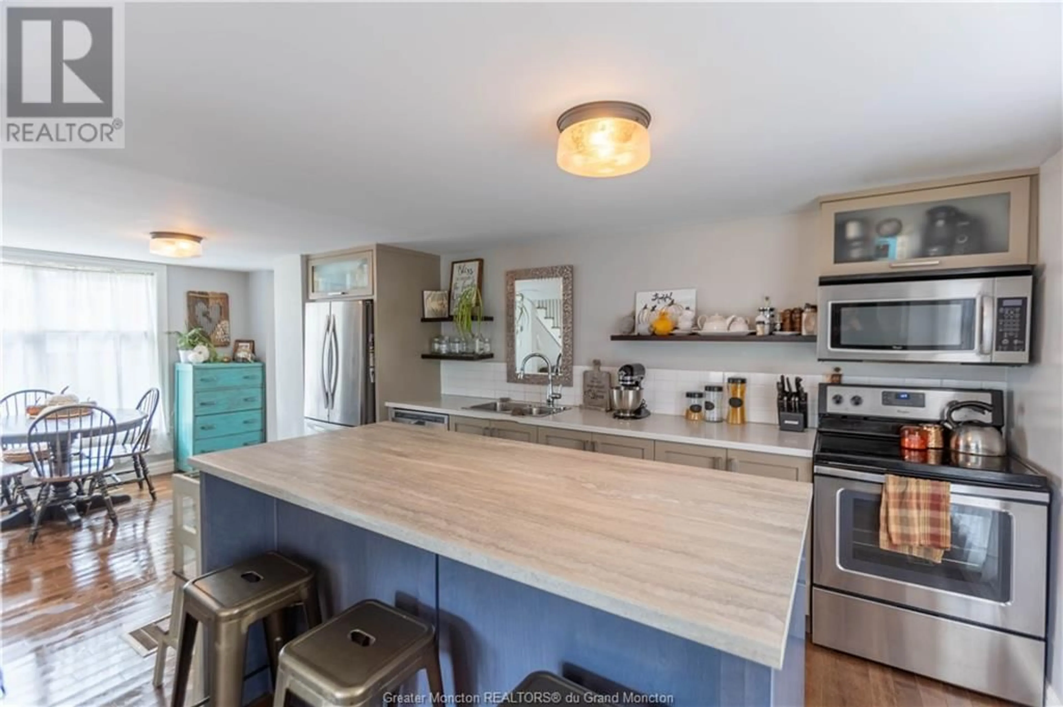373 Salisbury RD, Moncton, New Brunswick E1E1B1
Contact us about this property
Highlights
Estimated ValueThis is the price Wahi expects this property to sell for.
The calculation is powered by our Instant Home Value Estimate, which uses current market and property price trends to estimate your home’s value with a 90% accuracy rate.Not available
Price/Sqft$206/sqft
Est. Mortgage$1,331/mo
Tax Amount ()-
Days On Market241 days
Description
Visit REALTOR® website for additional information. If you are looking for privacy & country living in the city, then this is the home for you! Extensively renovated with many upgrades. The home boasts an open concept kitchen & living room on the main level with access to large 15x15 rear deck & through new astragal doors to front 13x7 deck with glass railings, 3 bedrooms & renovated main bath on 2nd level, basement has family room. Renovations completed are the new hardwood flooring on main & upper-level hall, new windows, new kitchen cabinets with island, all new plumbing installed throughout, new roof shingles. A detached 20x26 garage. Located close to all amenities on Salisbury Rd close to Edinburgh Dr. Perfect home for a young aspiring couple, professional or someone looking for some privacy in the city. (id:39198)
Property Details
Interior
Features
Basement Floor
Family room
Exterior
Features
Property History
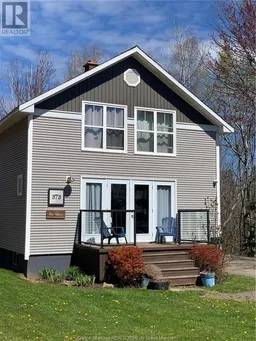 15
15
