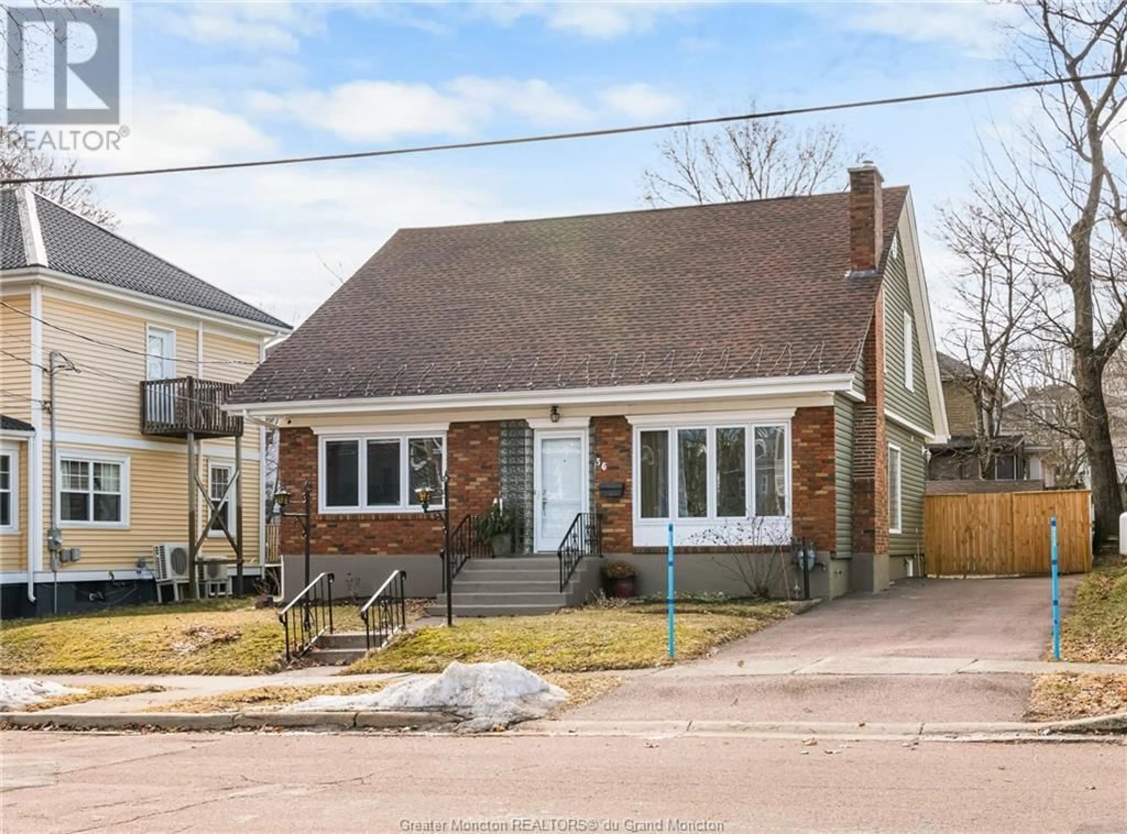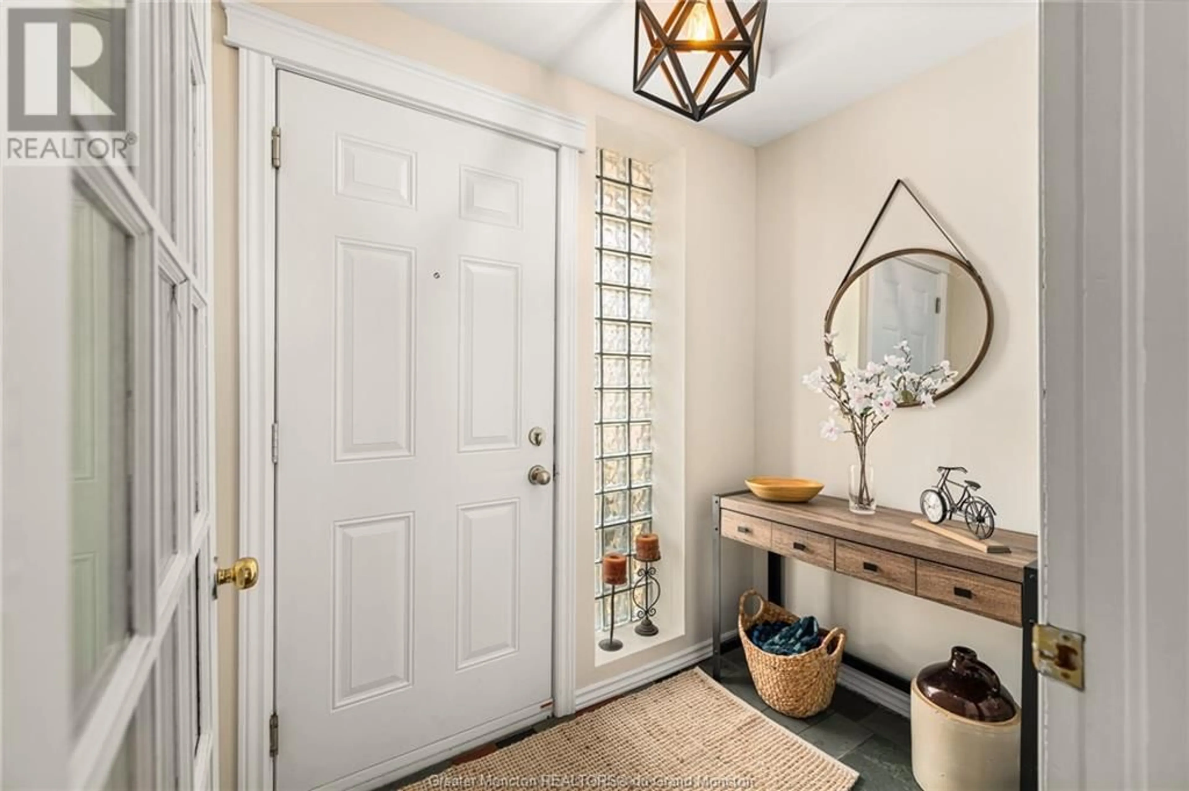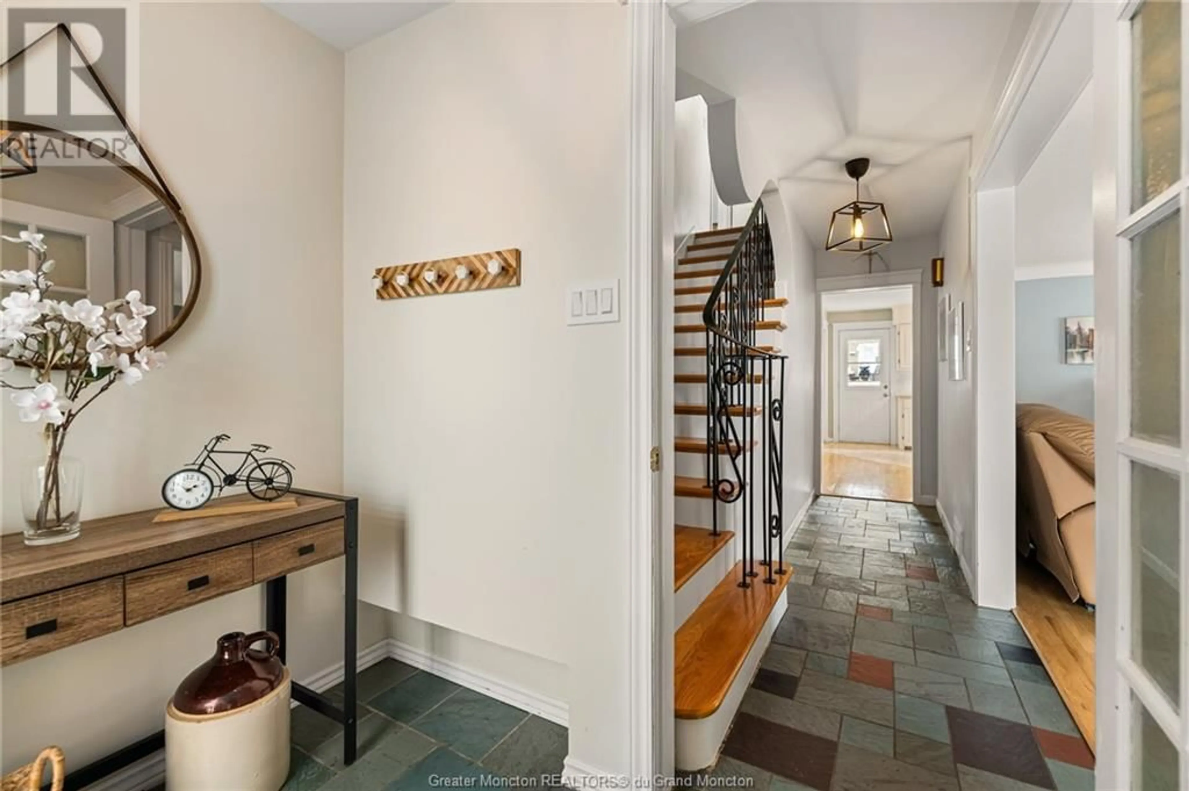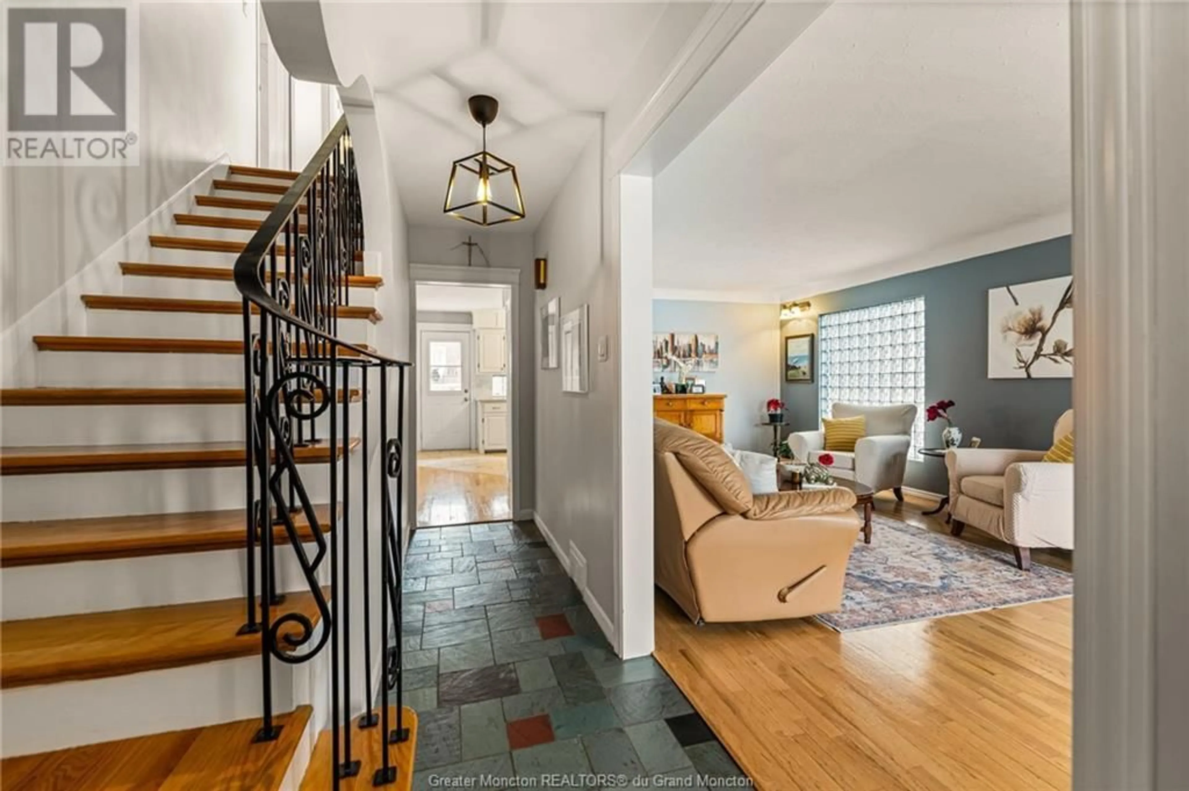36 Portledge AVE, Moncton, New Brunswick E1C5S4
Contact us about this property
Highlights
Estimated ValueThis is the price Wahi expects this property to sell for.
The calculation is powered by our Instant Home Value Estimate, which uses current market and property price trends to estimate your home’s value with a 90% accuracy rate.Not available
Price/Sqft$206/sqft
Est. Mortgage$1,885/mo
Tax Amount ()-
Days On Market292 days
Description
GOLDEN TRIANGLE!! Welcome to 36 Portledge in Moncton, NB. This well sought off area is situated walking distance to George Dumont hospital, close to major arteries and many other amenities. From the outside, the brick finish adds loads of character. The fenced backyard and mature trees offers plenty of privacy for you to enjoy your backyard space. Walking in the good size foyer you'll notice the stunning natural gas brick fireplace that is the focal point of the living room. A great place to entertain and relax after a long days work. Towards the back of the home you'll find your galley kitchen - Bright and White. It features nice appliances and loads of cabinet space for all your kitchen storage. The dining room is opened to the kitchen for easy meal prep and entertaining guests. There are patio doors off the dining area that will lead you to your outdoor space. There is a great size office/den space and a 3PC modern touch bathroom with laundry. Up to the second floor is where you will find the 3 bedrooms and the 4PC main bathroom. The natural hardwood floors flowing throughout the home are in great shape and add such a homey feel. The basement is finished and ready to be use as you wish for additional living space or game room. A 2pc bathroom finishes the basement space. This property is equipped with Natural Gas forced Air and Natural gas BBQ hookup. Contact your REALTOR® today for your very own private showing. (id:39198)
Property Details
Interior
Features
Second level Floor
4pc Bathroom
6.9 x 8.8Bedroom
10.6 x 12.2Bedroom
10.6 x 12.8Bedroom
12.0 x 17.6Exterior
Features
Property History
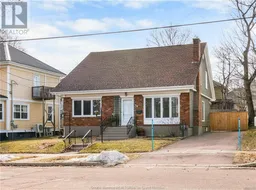 49
49
