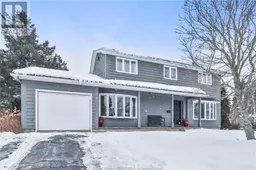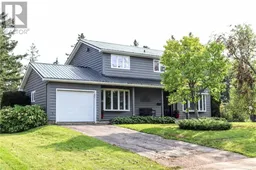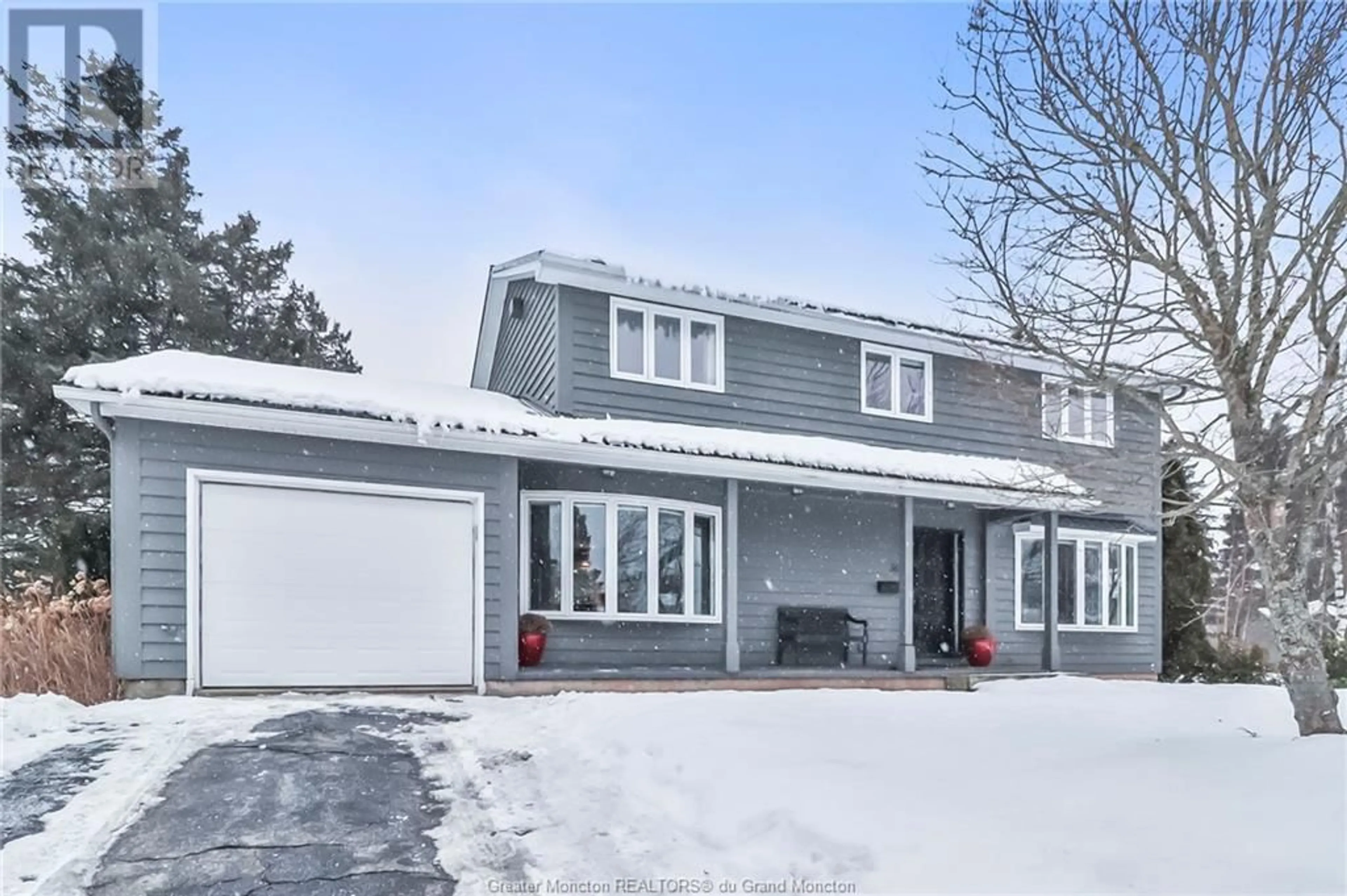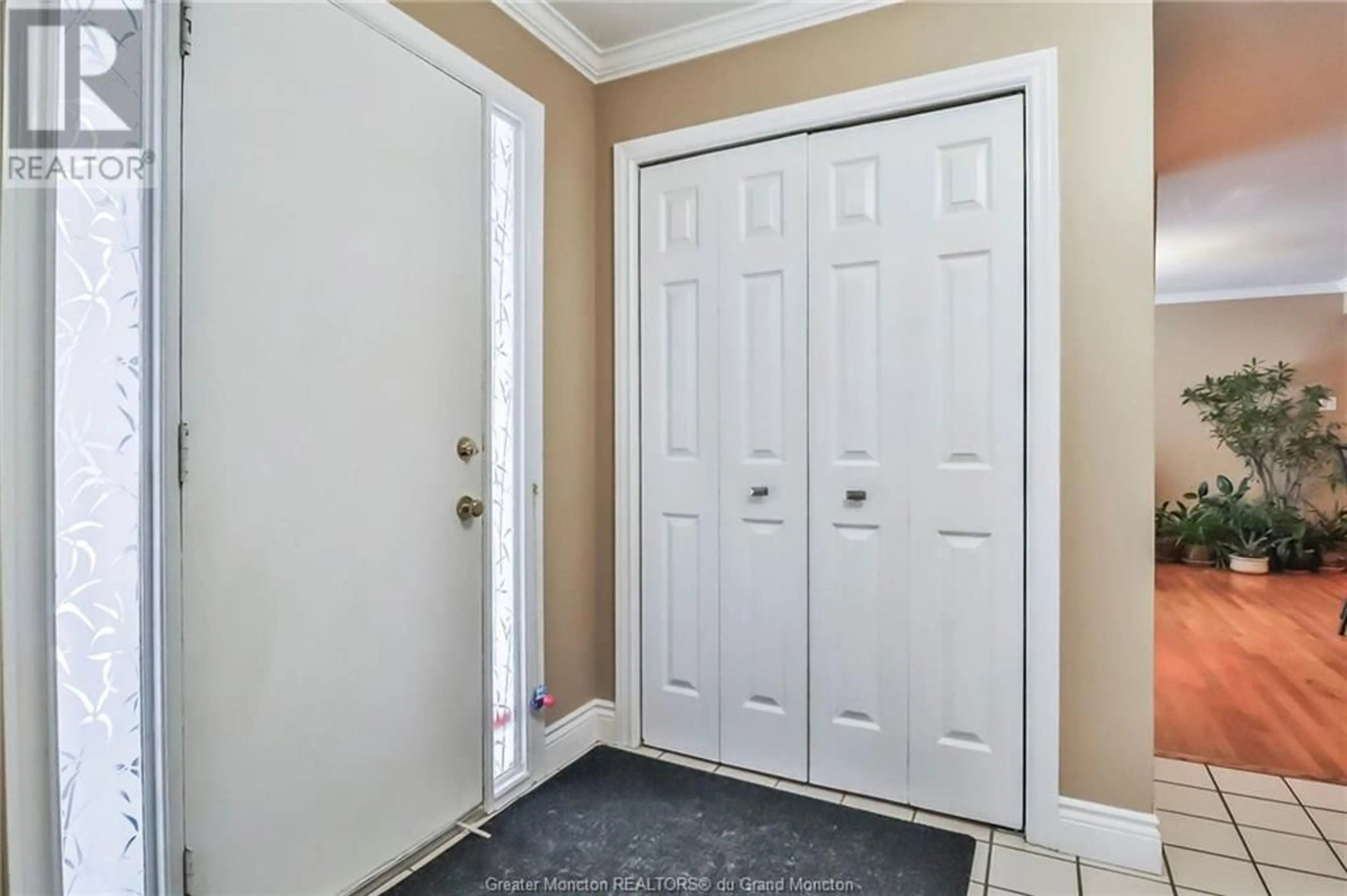36 Firwood CRES, Moncton, New Brunswick E1A5X2
Contact us about this property
Highlights
Estimated ValueThis is the price Wahi expects this property to sell for.
The calculation is powered by our Instant Home Value Estimate, which uses current market and property price trends to estimate your home’s value with a 90% accuracy rate.Not available
Price/Sqft$233/sqft
Est. Mortgage$1,825/mo
Tax Amount ()-
Days On Market214 days
Description
WELCOME HOME! THIS BEAUTIFUL FOUR BEDROOM FAMILY HOME ON A LARGE FENCED LOT IN A FANTASTIC NEIGHBOURHOOD IS AWAITING ITS NEW OWNER. THIS GREAT LAYOUT OFFERS SOMETHING FOR EVERYONE IN THE FAMILY ON ALL THREE LEVELS. Upon entering, you are welcomed into the inviting foyer which leads you to the heart of the home, with an updated kitchen featuring rich stained cabinetry and show casing beautiful quartz counter tops and a large functional island with seating for four. Additinal sitting area that could be used as a dining area,play area for the children or homework area for the teens. Access the large living room from the kitchen that is highlighted by a propane fireplace and flows into the current dining area that is a multi functional area which could be used to suit your families needs. Powder room and access to the garage are also conveniently located on the main level. Ascend the staircase to the upper level boasting a family bath, four bedrooms,and a primary suite with a walk in closet and 3 piece ensuite. You will find additional living space in the lower level offering a spacious games room with a pool table,family room and laundry. A gorgeous fenced yard with mature landscaping and updated patio complete this fantastic home. Many updates, including metal roof and siding ( 10 years), updated kitchen, and vinyl windows on main two levels to name a few. GREAT LOCATION,CLOSE TO BOTH FRENCH AND ENGLISH SCHOOLS, PARKS, WALKING TRAILS, SHOPPING, HIGHWAYS AND ALL AMENITIES. (id:39198)
Property Details
Interior
Features
Second level Floor
Bedroom
15.9 x 10.93pc Ensuite bath
Bedroom
13.1 x 10.9Bedroom
10.3 x 13.4Exterior
Features
Property History
 43
43 50
50

