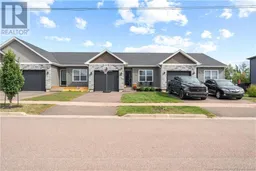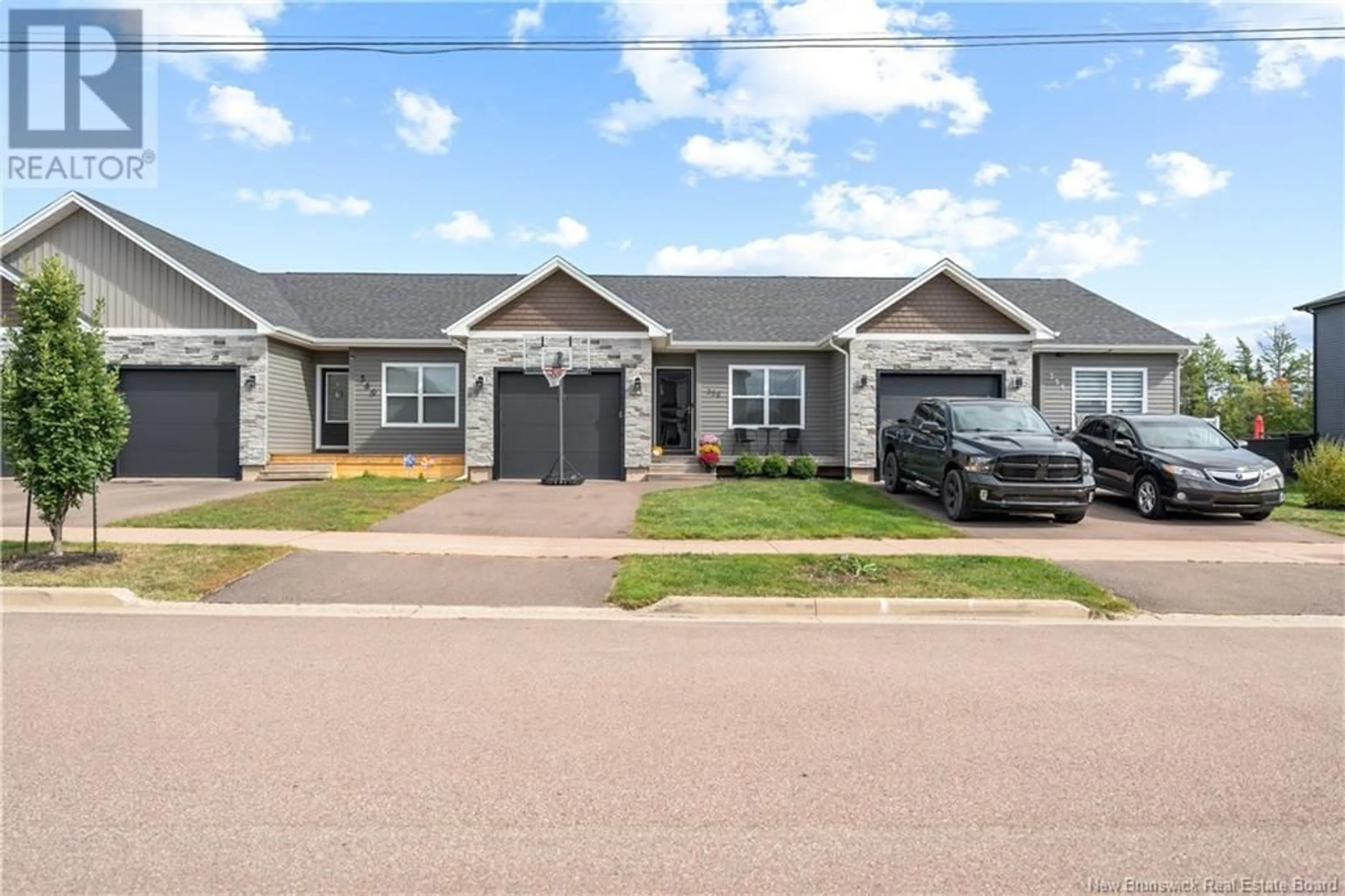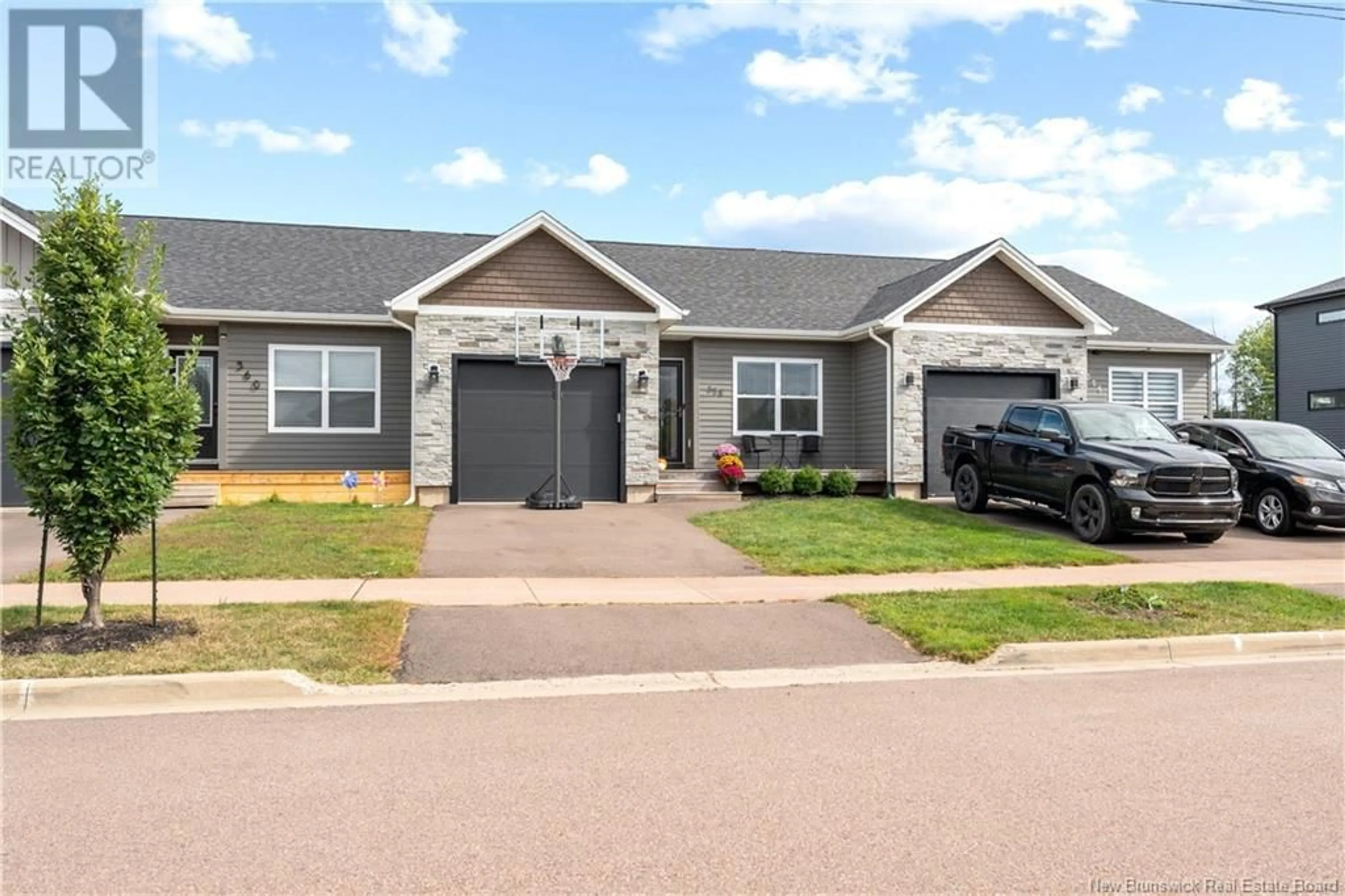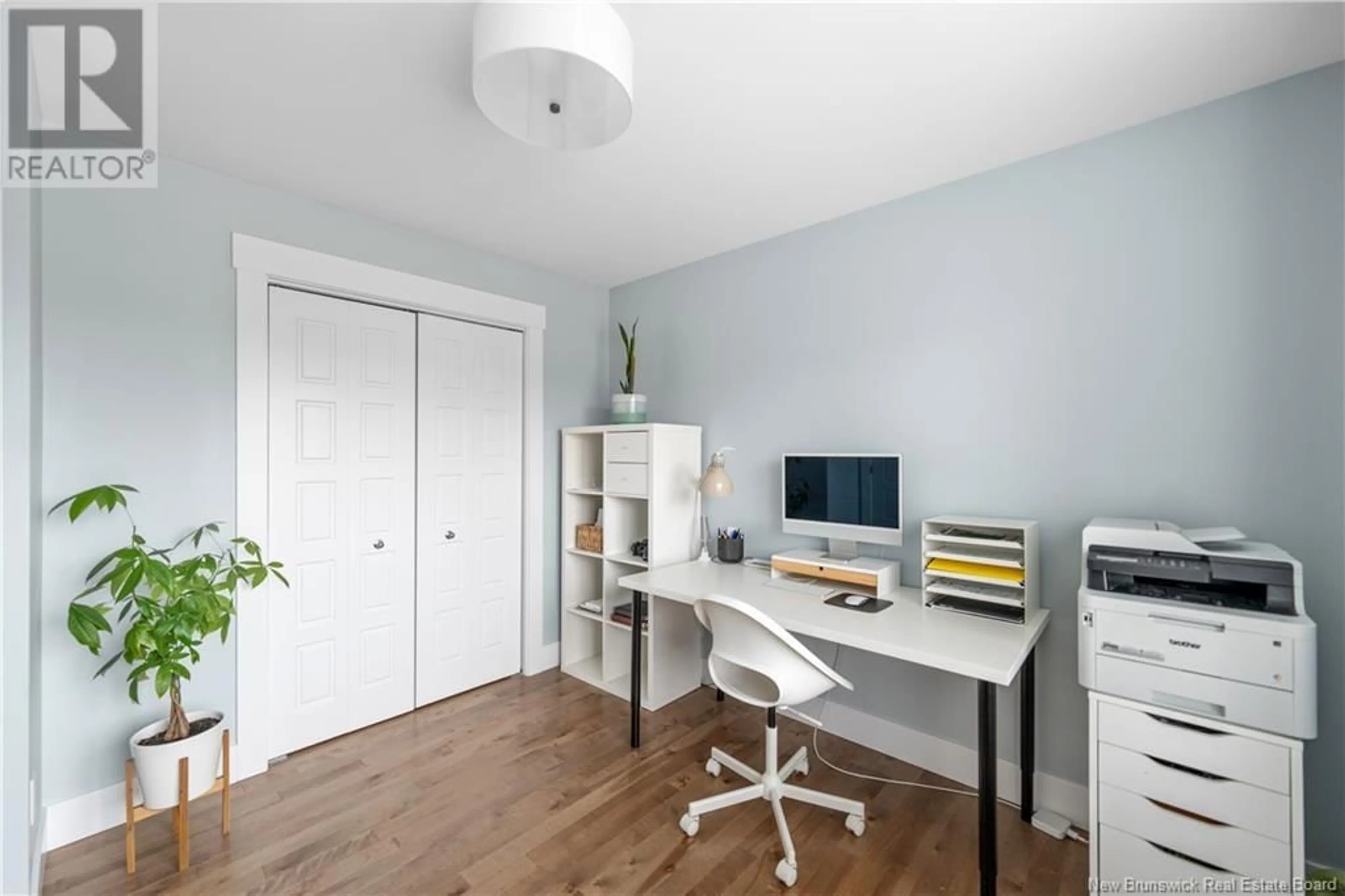358 Glengrove Street, Moncton, New Brunswick E1A5W7
Contact us about this property
Highlights
Estimated ValueThis is the price Wahi expects this property to sell for.
The calculation is powered by our Instant Home Value Estimate, which uses current market and property price trends to estimate your home’s value with a 90% accuracy rate.Not available
Price/Sqft$359/sqft
Est. Mortgage$1,760/mo
Tax Amount ()-
Days On Market53 days
Description
Welcome to this stunning townhouse unit featuring an attached garage, nestled in the rapidly growing and desirable Grove Hamlet neighborhood in Monctons East End. As you step inside, youll immediately notice the meticulous pride of ownership throughout. The open-concept living area, designed for modern living, creates the perfect space for entertaining family and friends year-round. With its cathedral ceilings and oversized windows, the home feels airy, spacious, and filled with natural light. The living room is a true showstopper, featuring a beautiful focal fireplace wall, providing warmth and ambiance during the cozy winters.The adjoining patio doors open to a private outdoor space, extending your living area and creating the ideal spot for summer gatherings. The kitchen is both stylish and functional, offering ample cabinetry for all your storage needs, a center island perfect for meal prep and entertaining, and a thoughtfully designed layout that maximizes efficiency. The main floor is complete with two generously sized bedrooms and a well-appointed 4-piece bathroom, which also includes convenient main-floor laundry. Downstairs, enjoy the partially finished basement. It boasts a large family room, 4PC bathroom, spacious bedroom, and another bedroom (non conforming no closet), and a storage room. With its premium finishes, well-thought-out layout, and prime location, this townhouse truly stands out above the rest and is sure to check off all the boxes on your wish list. (id:39198)
Property Details
Interior
Features
Main level Floor
Kitchen
14'6'' x 12'6''Living room
14'6'' x 12'0''5pc Bathroom
12'2'' x 6'8''Dining room
14'6'' x 7'0''Exterior
Features
Property History
 31
31


