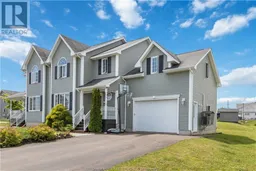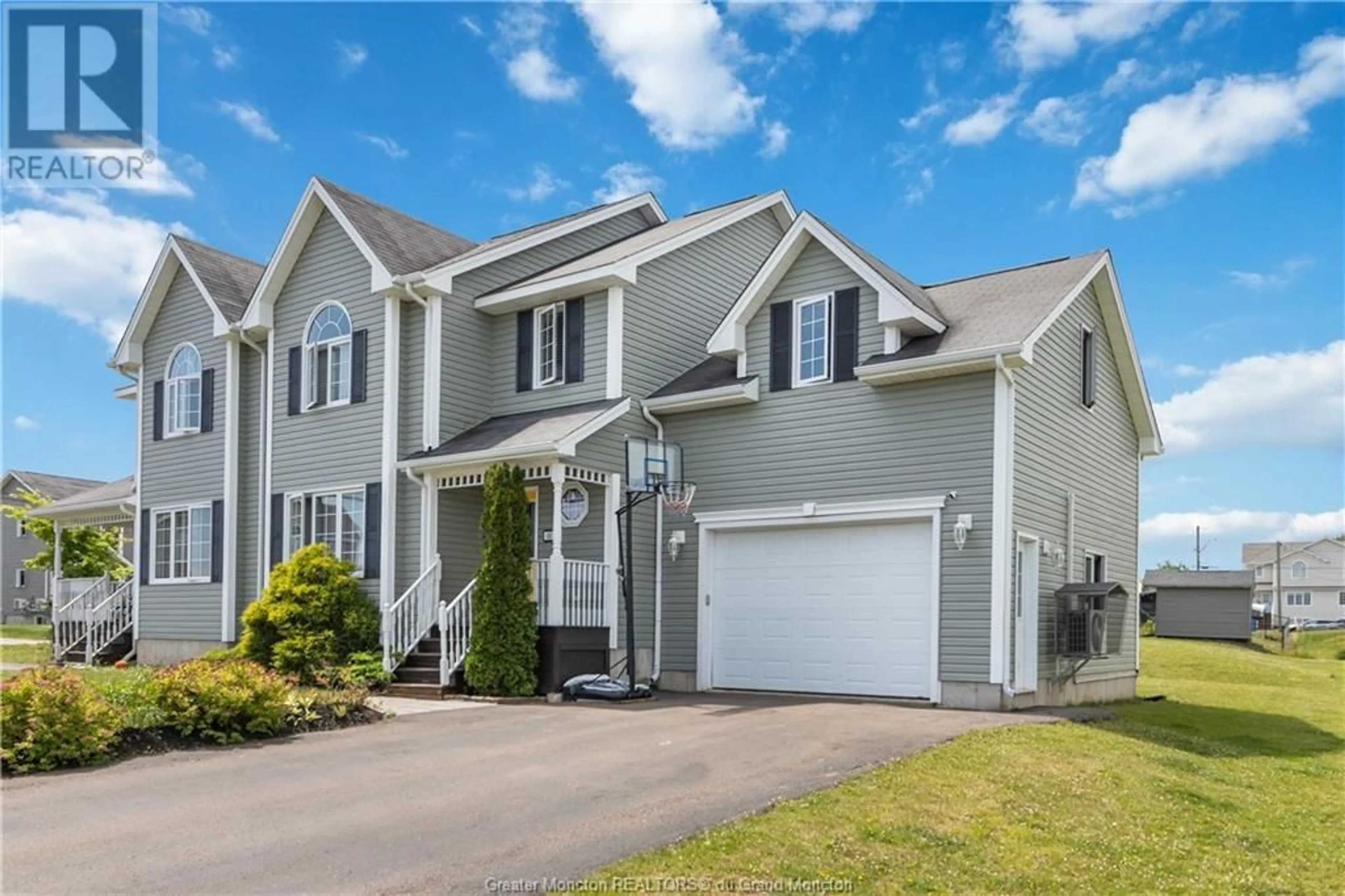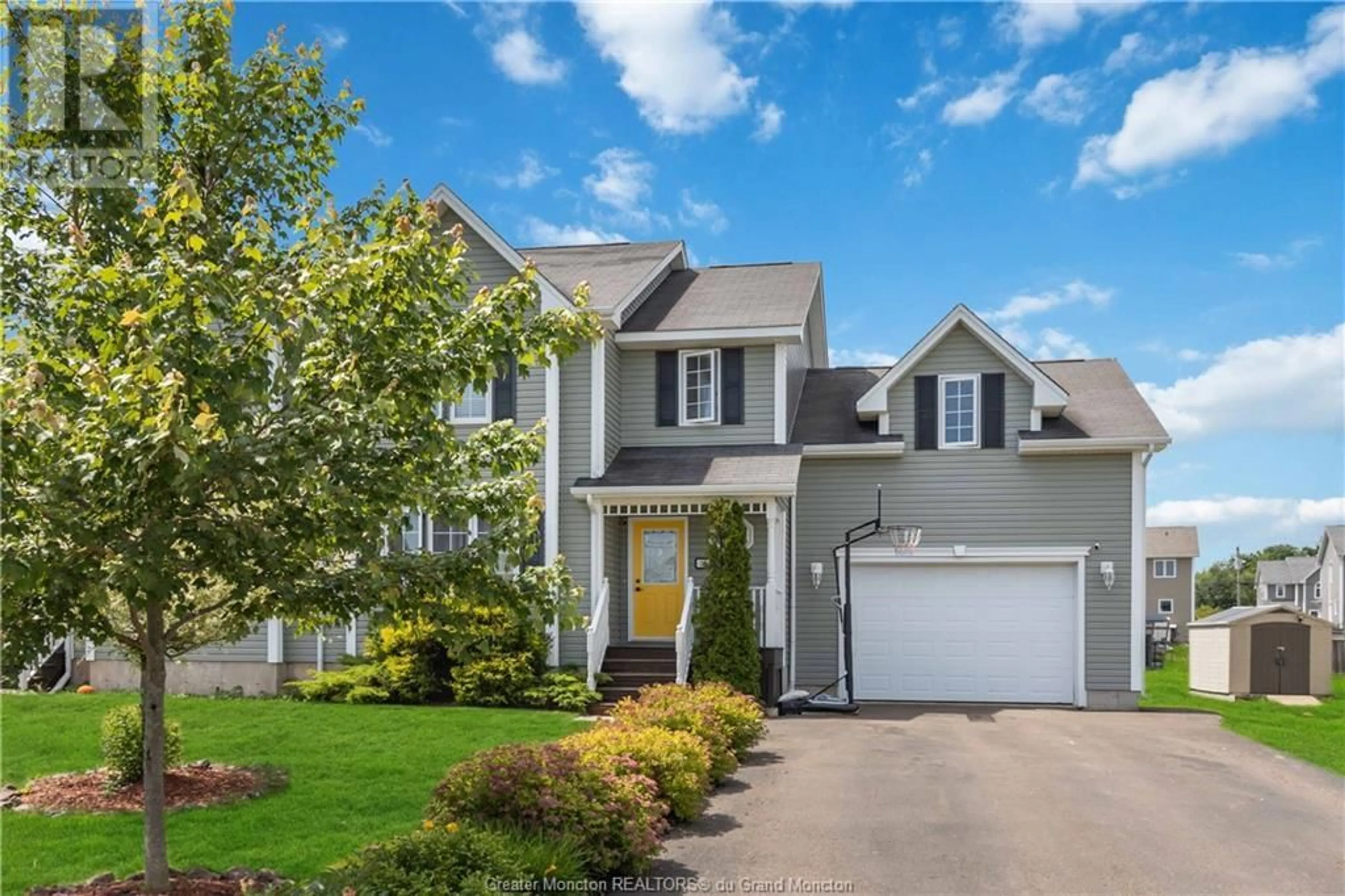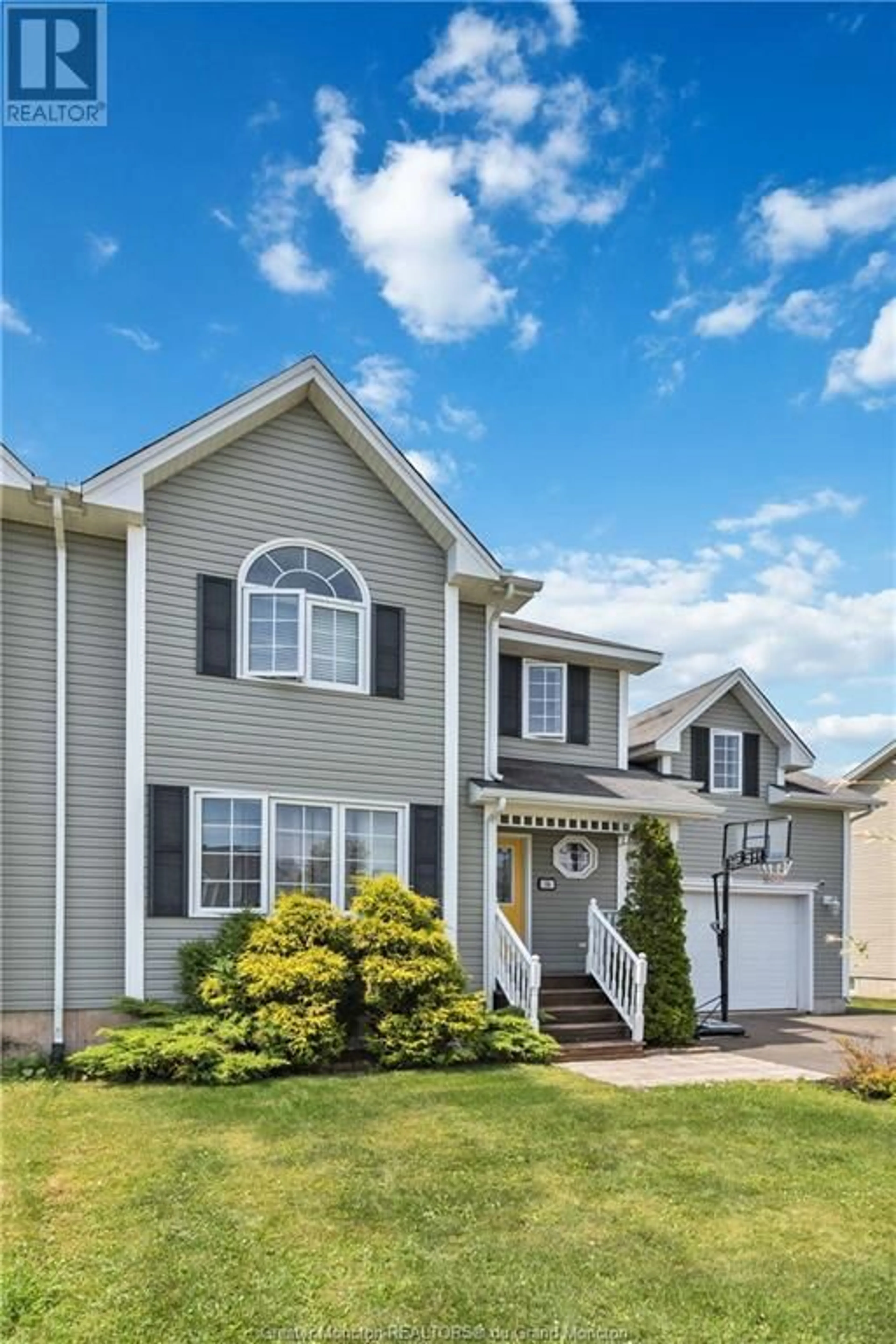35 Rainford CRT, Moncton, New Brunswick E1G0T4
Contact us about this property
Highlights
Estimated ValueThis is the price Wahi expects this property to sell for.
The calculation is powered by our Instant Home Value Estimate, which uses current market and property price trends to estimate your home’s value with a 90% accuracy rate.Not available
Price/Sqft$236/sqft
Days On Market8 days
Est. Mortgage$1,825/mth
Tax Amount ()-
Description
BEAUTIFUL FULLY FINISHED SEMI-DETACHED WITH 3 BEDROOMS UPSTAIRS PLUS BONUS ROOM & ATTACHED GARAGE! IDEALLY LOCATED NEAR SCHOOLS, WALKING TRAILS, SHOPPING & EASY ACCESS TO TRANSCANADA. If you are looking for move-in ready, this home is a must-see! You'll appreciate the natural flowing in as you enter the home. The main floor features open concept living space with half bath & laundry located on the main floor. Dark stained kitchen cabinets with lots of kitchen cupboards & counter space for the chef of the family. 2nd floor offers LARGE PRIMARY BEDROOM with WALK-IN CLOSET & cheater door to 4 PC bath, two additional bedrooms PLUS BONUS ROOM which could easily become a 4TH BEDROOM, office or family room! BASEMENT IS PARTIALLY FINISHED with LARGE FAMILY ROOM, ROUGHED IN FOR EXTRA BATHROOM AND STORAGE/UTILITY. Exterior of home features deck overlooking spacious backyard, fenced-in area, double-paved driveway & much more! Don't delay, schedule your private viewing today! (id:39198)
Property Details
Interior
Features
Second level Floor
Bedroom
Addition
Bedroom
Bedroom
Exterior
Features
Property History
 31
31


