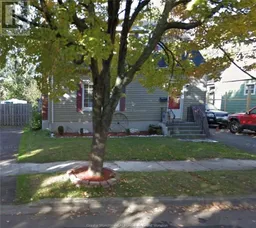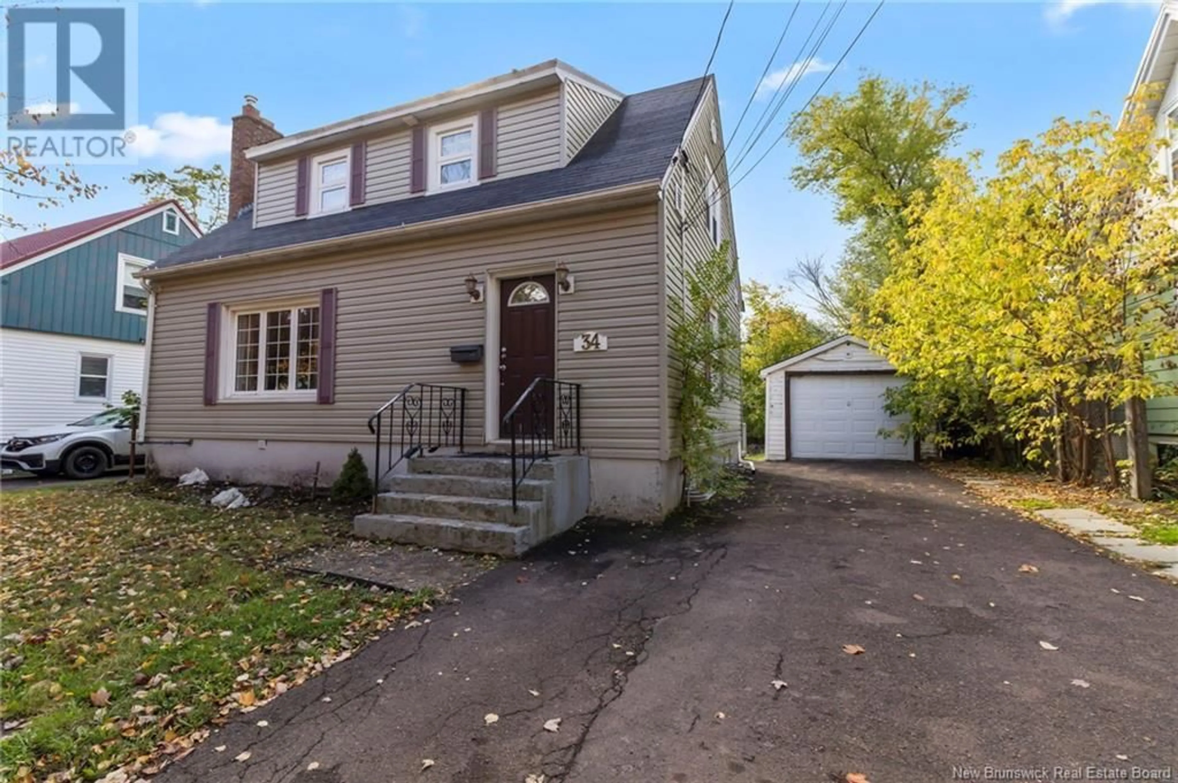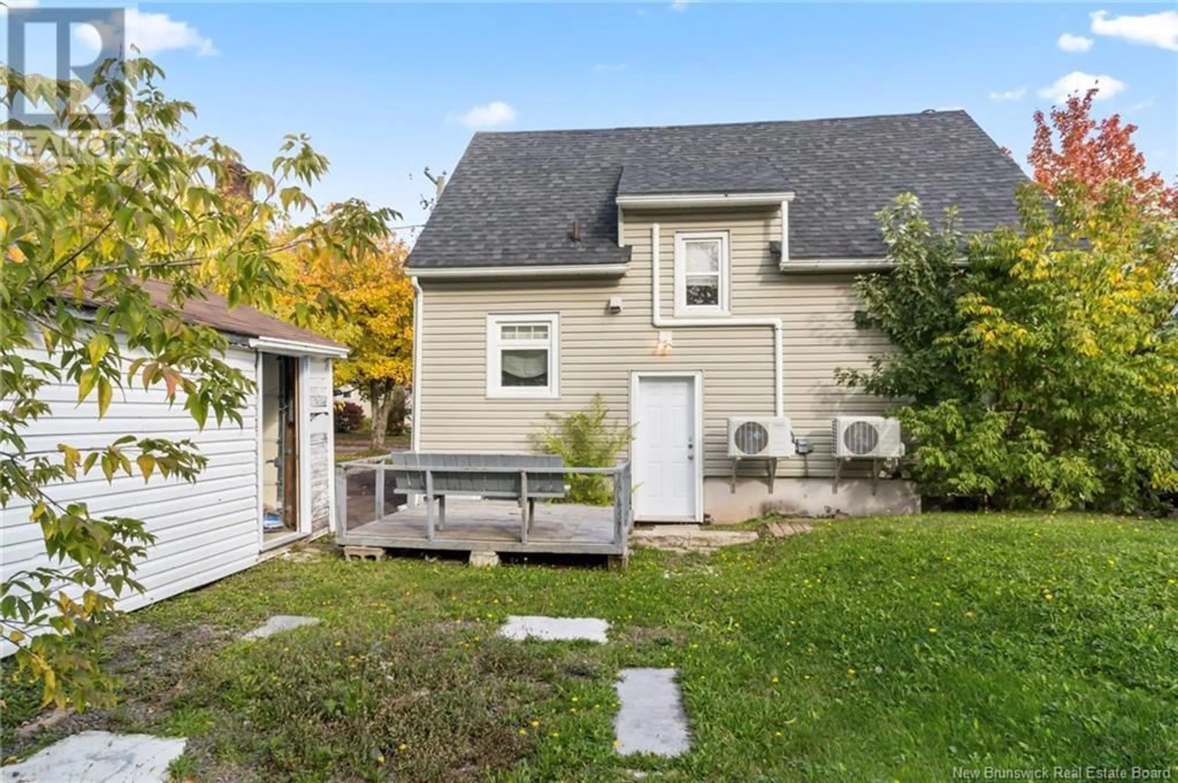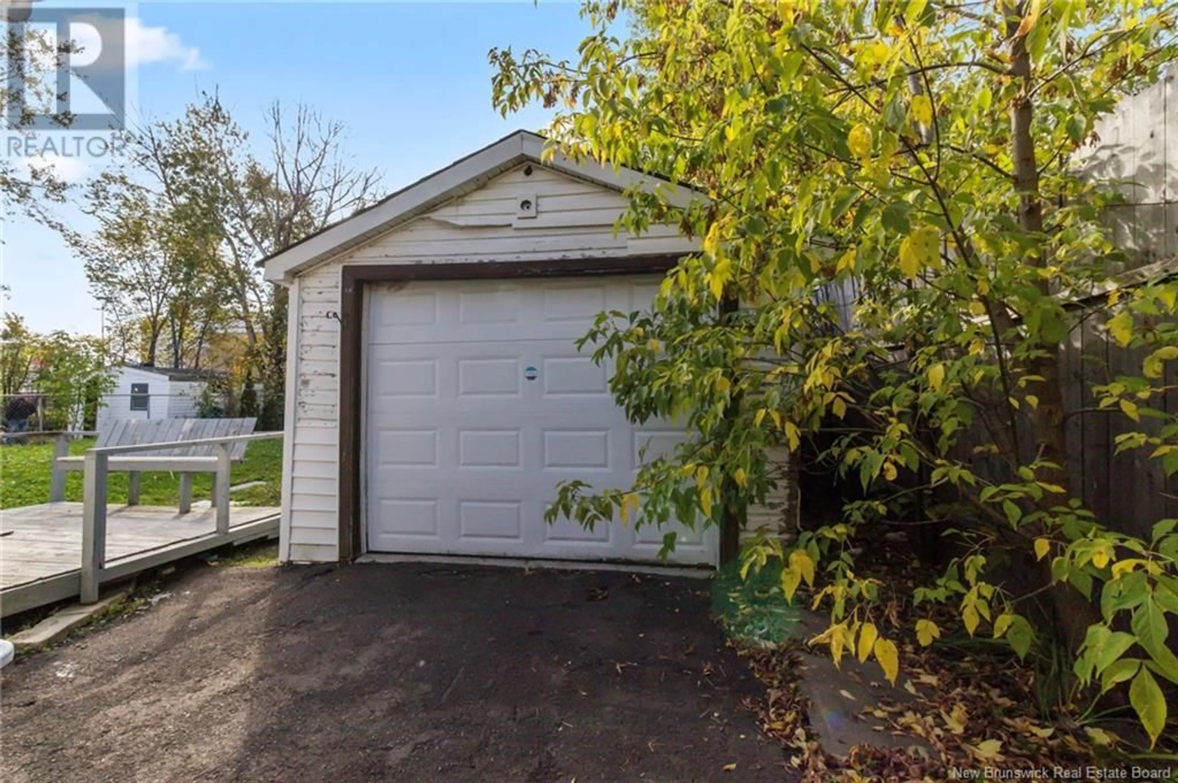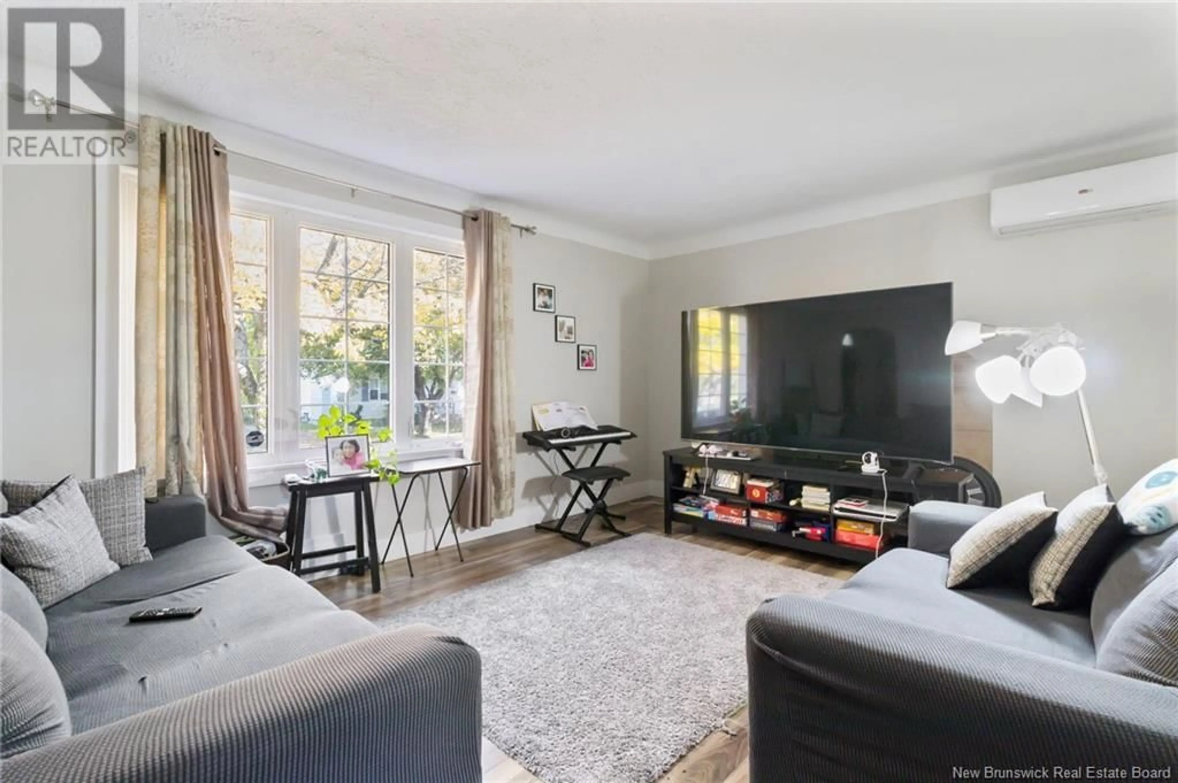34 Walsh Street, Moncton, New Brunswick E1C6W7
Contact us about this property
Highlights
Estimated ValueThis is the price Wahi expects this property to sell for.
The calculation is powered by our Instant Home Value Estimate, which uses current market and property price trends to estimate your home’s value with a 90% accuracy rate.Not available
Price/Sqft$230/sqft
Est. Mortgage$1,460/mo
Tax Amount ()-
Days On Market37 days
Description
Welcome to this charming 1.5-storey home, ideally located just moments from the Moncton City Hospital. Currently rented with one-year leases in place, this property is a turnkey investment, offering immediate income potential. The main upper unit, rented for $2,050 per month, features a cozy living room equipped with a mini-split heat pump for year-round comfort. The updated kitchen boasts a modern backsplash and stainless steel appliances, making it a delight for any home chef. A spacious bedroom completes this level. On the second floor, youll find a well-appointed 4-piece bathroom and two additional generous bedrooms, perfect for families or roommates. The lower level offers a separate one-bedroom in-law suite, rented for $1,100 per month. This unit includes a living room, kitchen, bathroom, and bedroom, providing privacy and convenience for tenants. Outside, the property features a detached garage and a large backyard, ideal for outdoor activities or gardening. With its prime location and numerous updates throughout, this home is a fantastic investment opportunity you wont want to miss! Contact your REALTOR ® today for more information or to schedule a viewing. (id:39198)
Property Details
Interior
Features
Second level Floor
4pc Bathroom
Bedroom
13'0'' x 13'0''Bedroom
13'0'' x 13'0''Exterior
Features
Property History
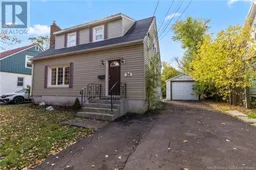 22
22