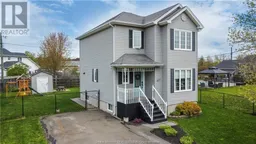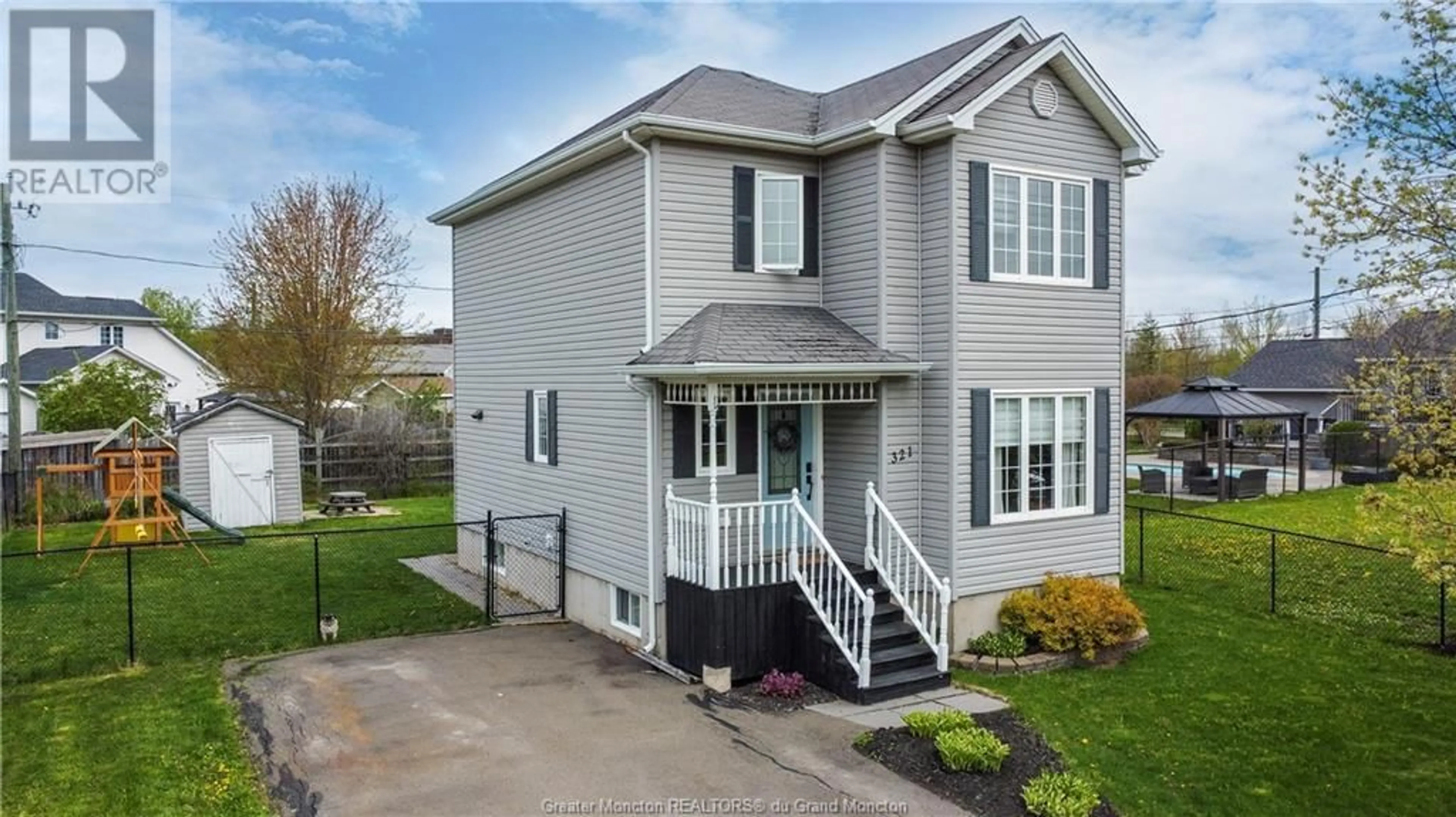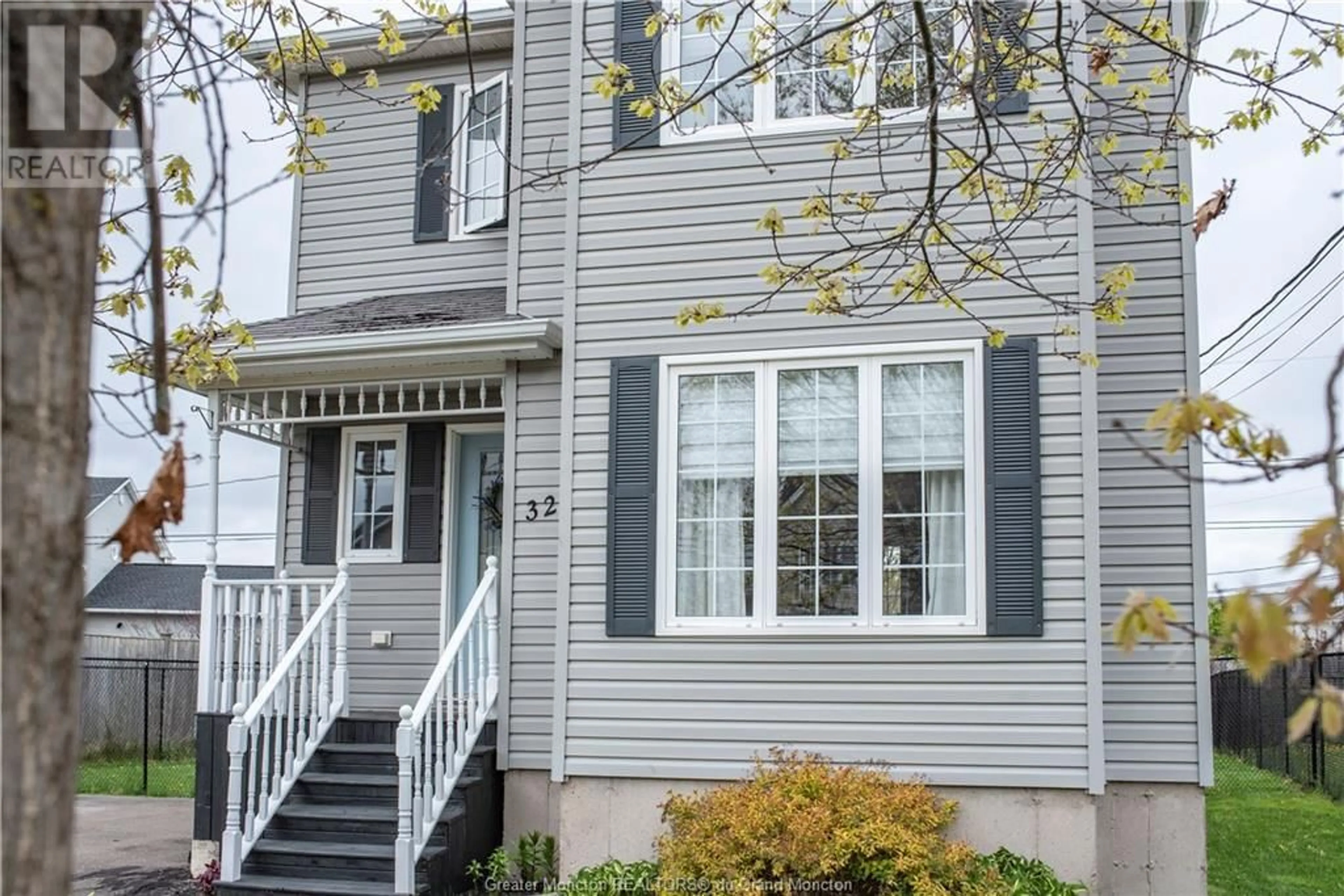321 Rennick RD, Moncton, New Brunswick E1G5G9
Contact us about this property
Highlights
Estimated ValueThis is the price Wahi expects this property to sell for.
The calculation is powered by our Instant Home Value Estimate, which uses current market and property price trends to estimate your home’s value with a 90% accuracy rate.Not available
Price/Sqft$259/sqft
Est. Mortgage$1,675/mo
Tax Amount ()-
Days On Market170 days
Description
STOP SCROLLING! A DETACHED home in the North End that's priced like a semi-detached? That's right, and this home has SO MUCH MORE TO OFFER. UPGRADES INCLUDE// NEW CORIAN (STONE) COUNTERTOP, ADDED PANTRY IN KITCHEN, PAINTED CABINETS, NEW APPLIANCES, NEW UPSTAIRS FLOORING. With 3 bedrooms, 1.5 baths, a fenced in backyard, nearly new kitchen, a finished basement with a board and batten accent wall, this adorable home ticks all the boxes. It has all the stylish cozy additions already done for you. Flooded with natural light, the open concept living and dining area blends seamlessly to the updated kitchen. Upstairs you will find an EXTRA LARGE PRIMARY WITH WALK-IN CLOSET and two other great sized bedrooms. The fenced backyard has a TWO-TIERED DECK with a beautiful gazebo, along with a storage shed. The finished basement can also accommodate a home office or gym, boasts ample storage space, and could be finished to include a 4th bedroom. If you have been looking for your next home or your first home, be sure to visit 321 Rennick Rd today. You will fall in love - contact your favourite REALTOR® to book your private showing! (id:39198)
Property Details
Interior
Features
Second level Floor
Bedroom
10.2 x 11.2Bedroom
10.5 x 11.24pc Bathroom
8.8 x 6Bedroom
17 x 16Exterior
Features
Property History
 28
28

