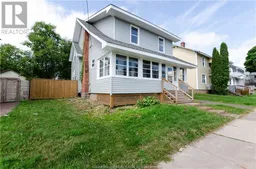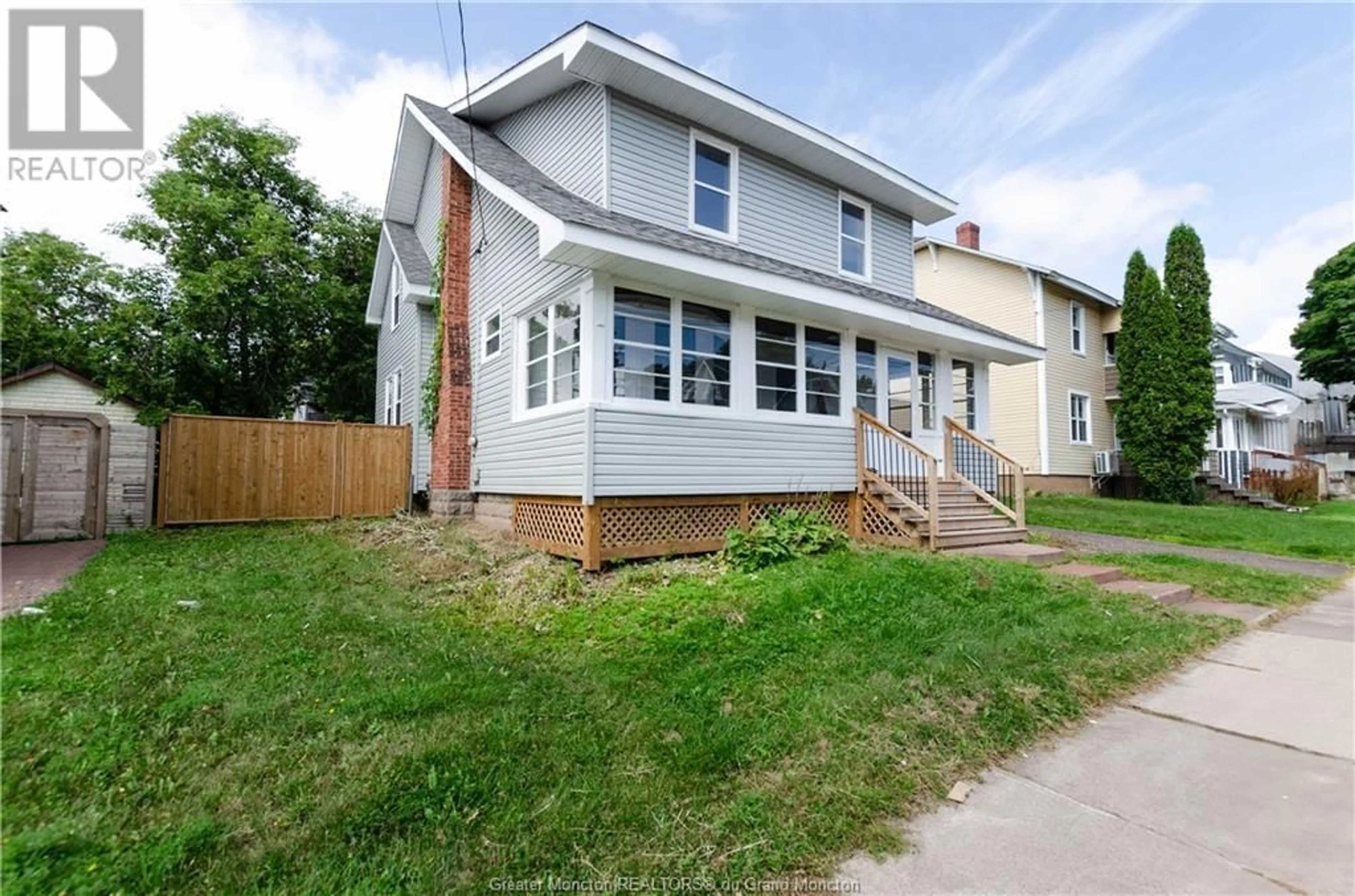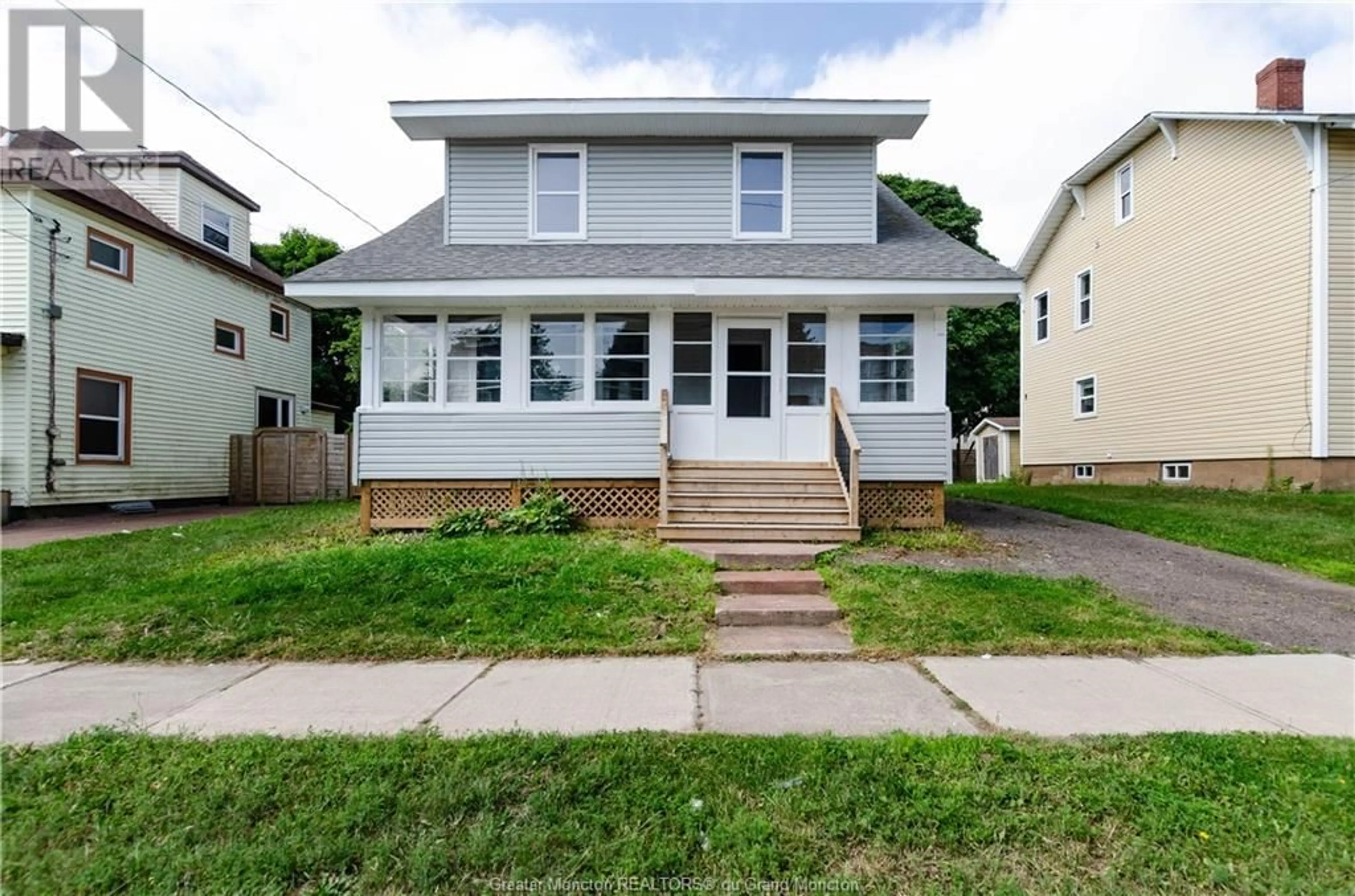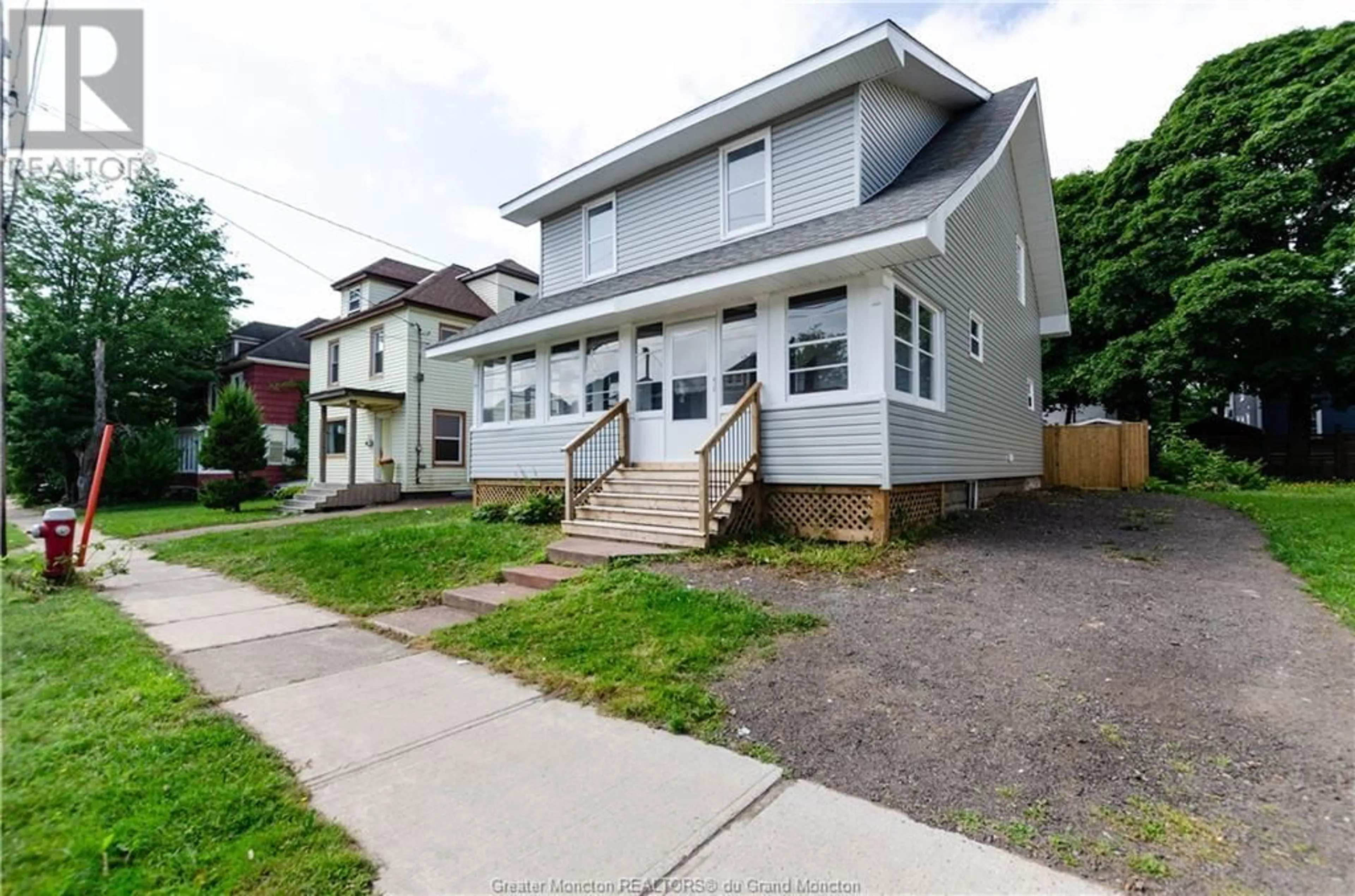318 High Street, Moncton, New Brunswick E1C6C3
Contact us about this property
Highlights
Estimated ValueThis is the price Wahi expects this property to sell for.
The calculation is powered by our Instant Home Value Estimate, which uses current market and property price trends to estimate your home’s value with a 90% accuracy rate.Not available
Price/Sqft$145/sqft
Est. Mortgage$1,499/mth
Tax Amount ()-
Days On Market1 day
Description
TOTALLY RENOVATED/ CENTRALLY LOCATED! This beautifully renovated 4 bedroom home offers tons of space inside for the whole family and a large fully fenced backyard! Entering from the front door, you will enjoy the enclosed porch with lots of natural light. Stepping into the foyer, you cant help but notice the bright open entrance with an impressive staircase to your right and the cozy living room to your left. Enjoy evenings in front of the electric fireplace here or host family and friends in the huge dining room that leads you into the beautifully renovated kitchen. A half bath with space for laundry and door to your very own private back deck overlooking the backyard completes this level. Upstairs you will find four large bedrooms full of natural light and a tastefully updated 4 piece bathroom. This beautiful modern home close to NBCC, shopping, and more is looking for a new owner. Don't miss your chance to make it your own, call today to see it for yourself! (id:39198)
Property Details
Interior
Features
Second level Floor
4pc Bathroom
5'10'' x 10'8''Bedroom
10'2'' x 12'4''Bedroom
10'6'' x 13'11''Bedroom
10'6'' x 13'11''Exterior
Features
Property History
 50
50


