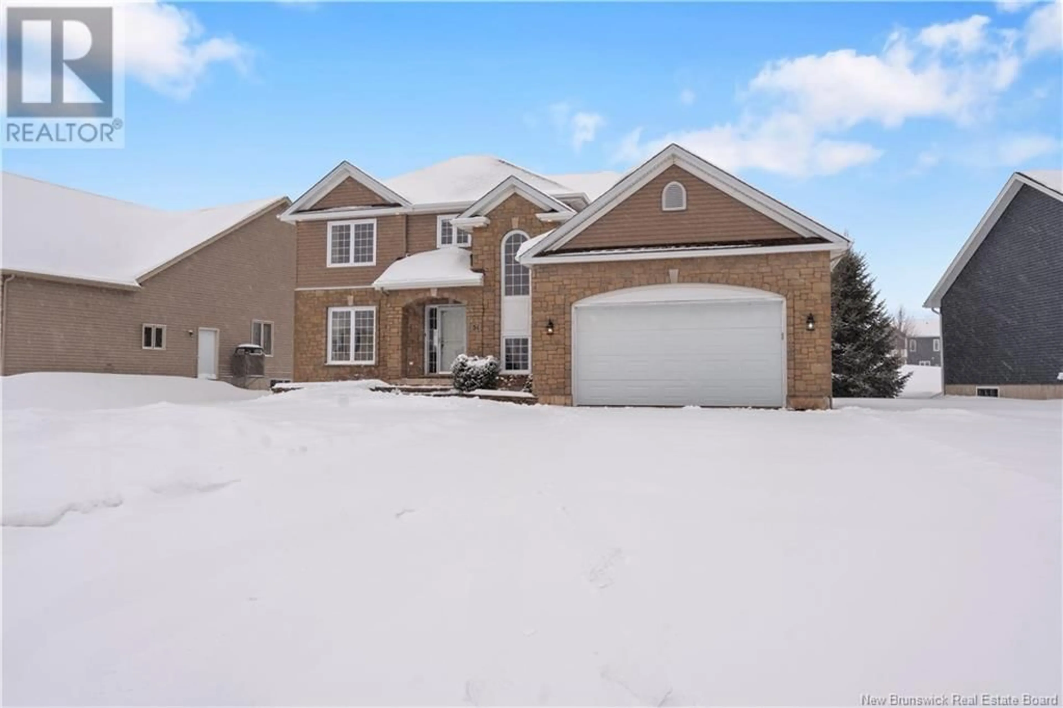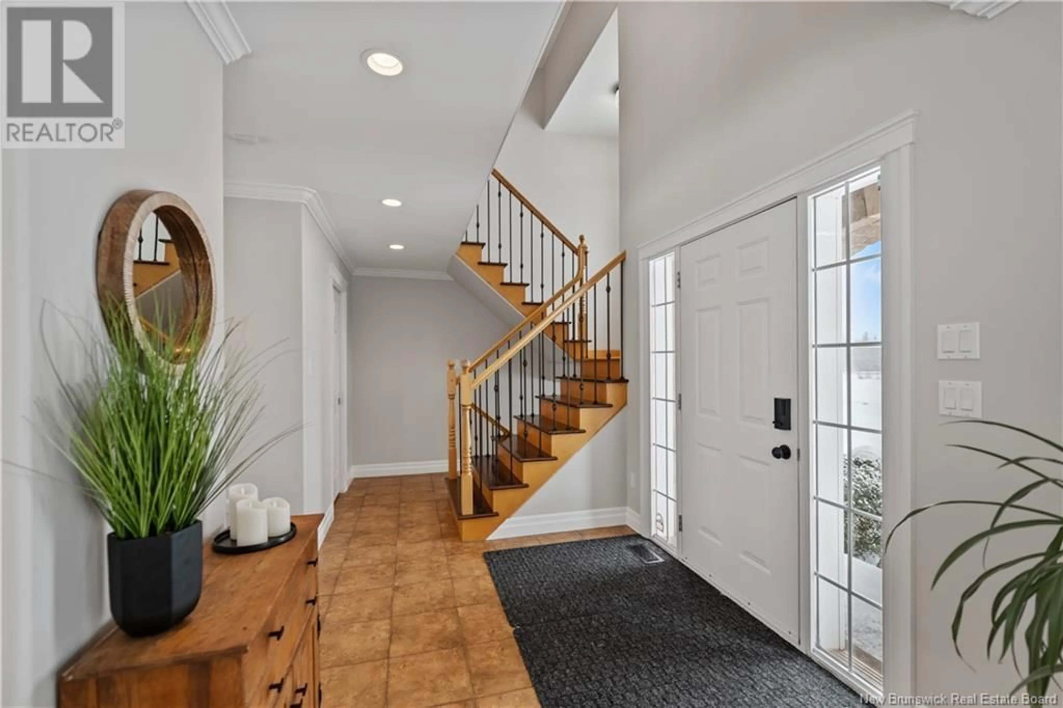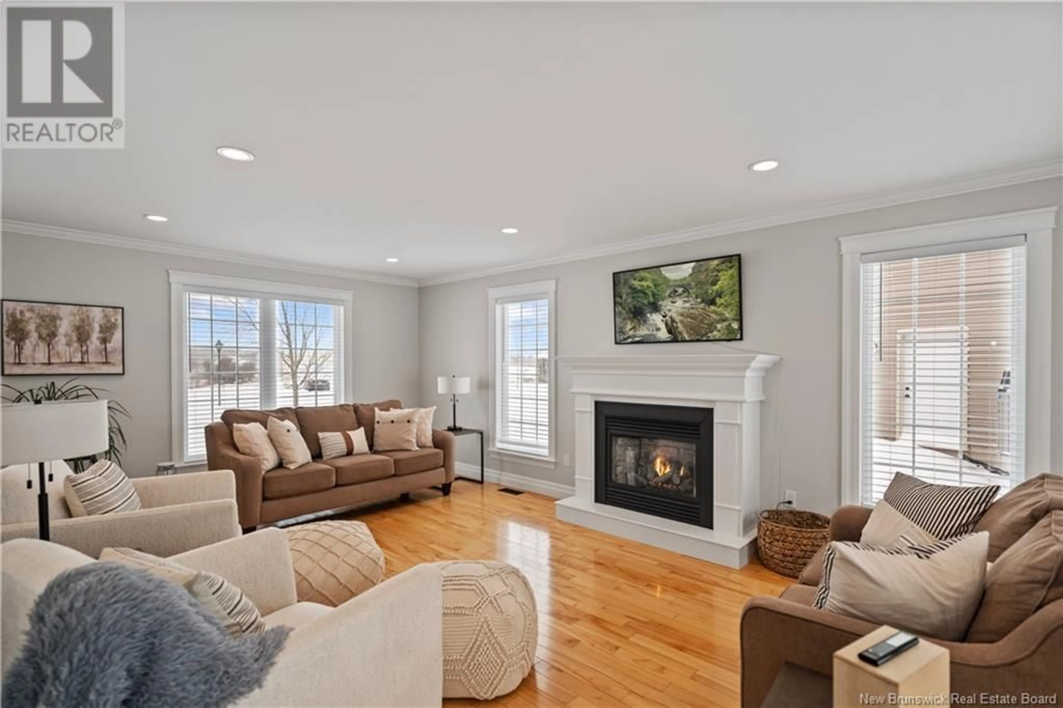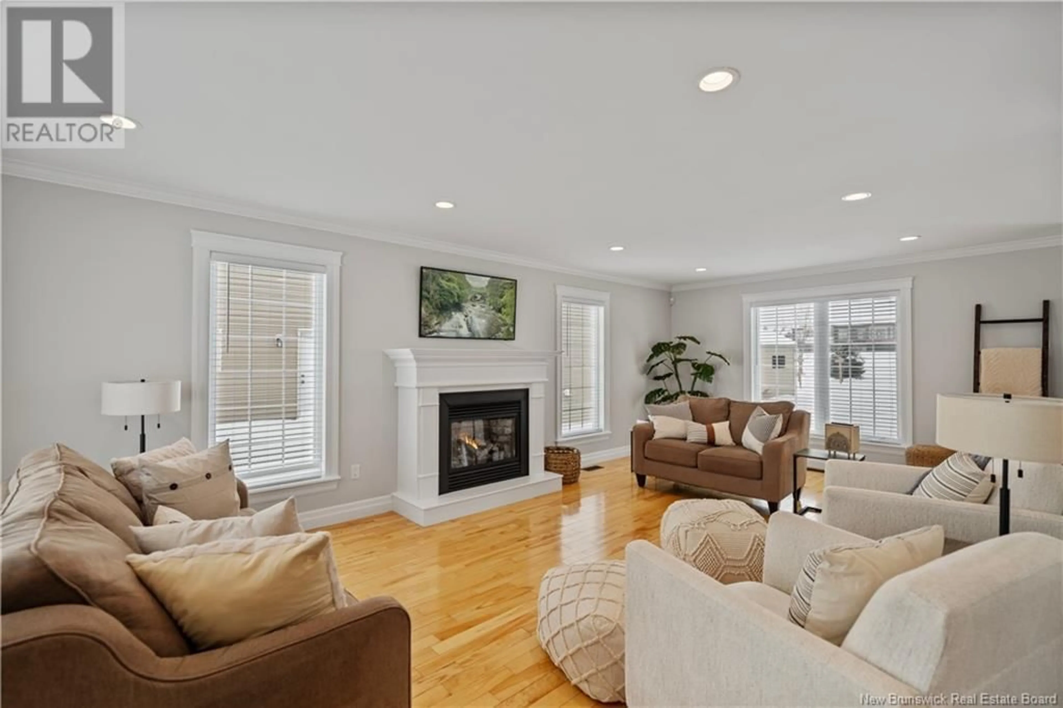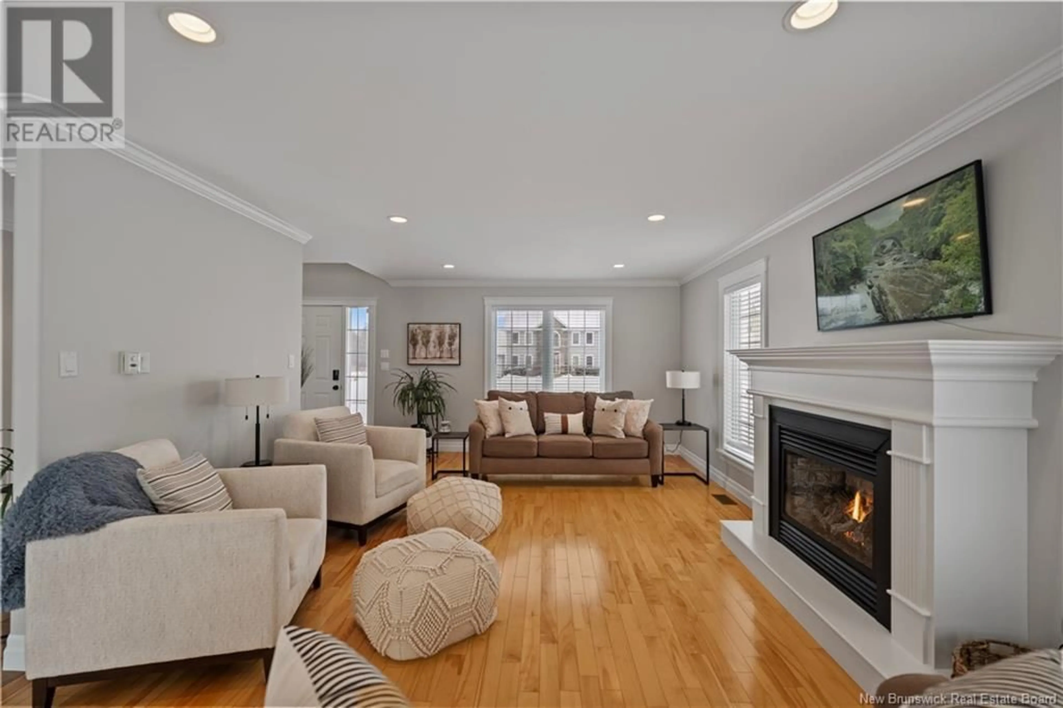31 Congressional Crescent, Moncton, New Brunswick E1H3L2
Contact us about this property
Highlights
Estimated ValueThis is the price Wahi expects this property to sell for.
The calculation is powered by our Instant Home Value Estimate, which uses current market and property price trends to estimate your home’s value with a 90% accuracy rate.Not available
Price/Sqft$333/sqft
Est. Mortgage$2,920/mo
Tax Amount ()-
Days On Market1 day
Description
31 Congressional Crescent awaits its new owners! This beautiful 2 story home, sitting in one of Monctons most prestigious golf courses, Royal Oaks, is sure to impress! Backing onto a green space, you will enjoy the privacy of an amazing spacious backyard with lots of room for future projects. When first entering you will notice the beautiful foyer entrance that leads into your large bright family room, with large windows and propane fireplace. The living rooms flows into the dining room with patio doors to your large deck and great back yard. Bright spacious modern kitchen with lots of cooking space will certainly not disappoint the cook in the family! Kitchen leads to your large laundry room and garage entrance. Main floor is complete with a half bathroom. Second floor features a 4pc. bathroom, 2 good size bedrooms and large a primary bedroom with 5pc. ensuite bathroom and walk in closet. Lower level features a recreational room, family room, office space and a large storage-utility room. Update include: new roof singles in 2021 and new Heat Pump / Forced Air system in 2018, new baby barn 2023. The entire house has been painted in brighter colors in 2024 and kitchen has also been remodeled in 2023! This home is in pristine condition! Book your viewing today! (id:39198)
Property Details
Interior
Features
Second level Floor
Other
6'6'' x 9'4''Bedroom
15' x 14'Bedroom
11'6'' x 10'1''Bedroom
11'1'' x 12'7''Exterior
Features
Property History
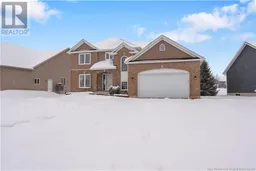 50
50
