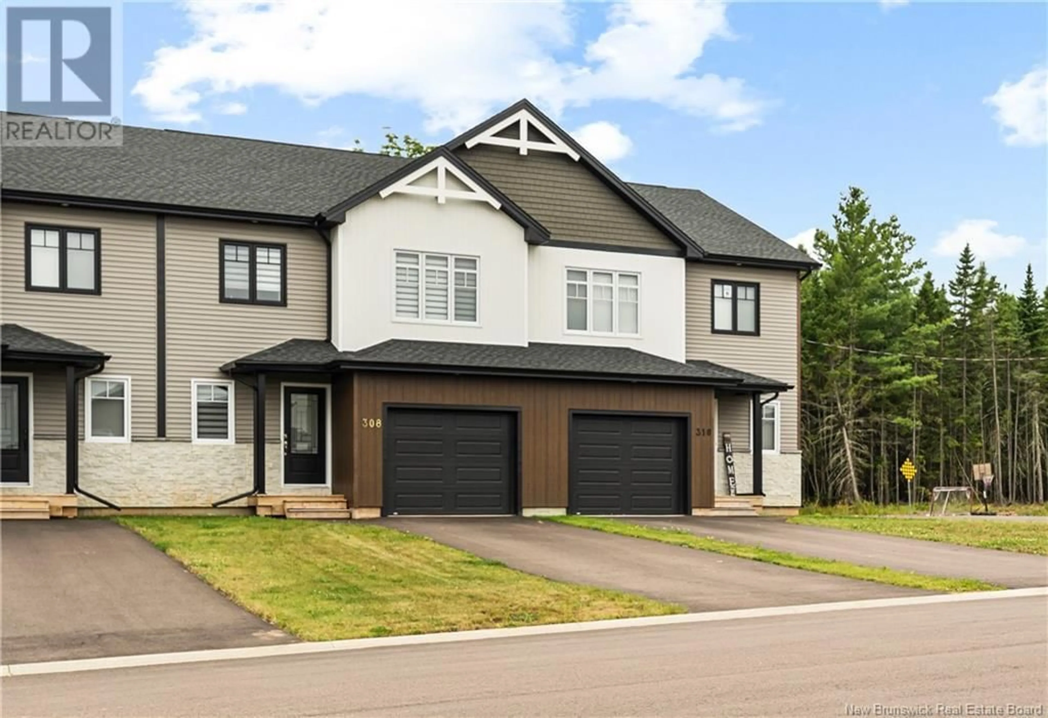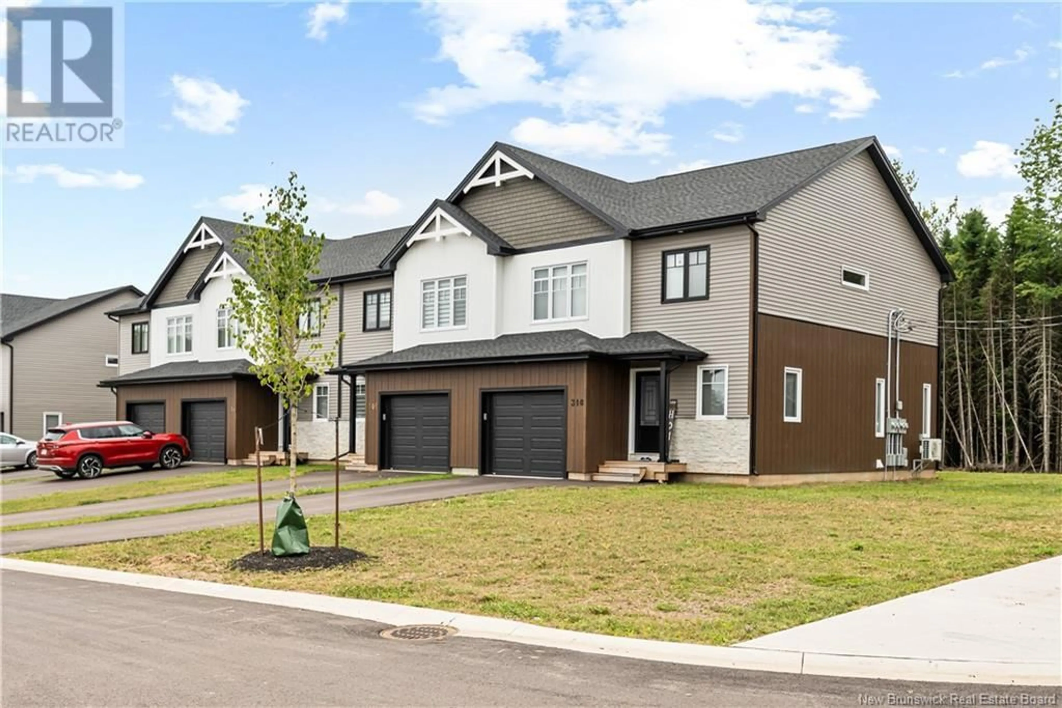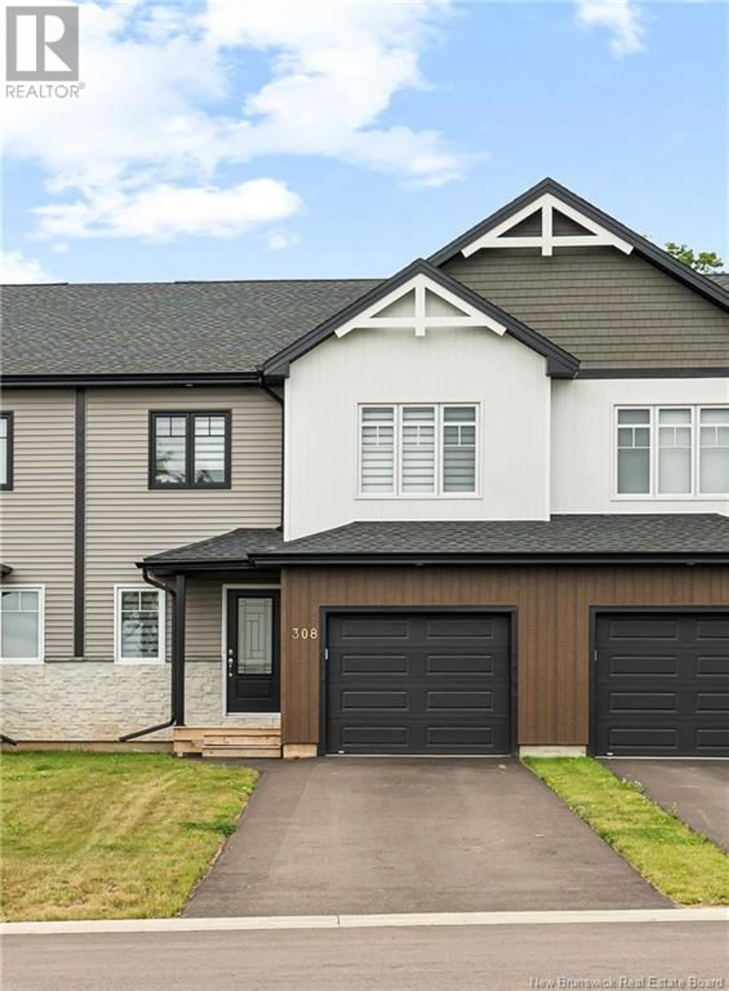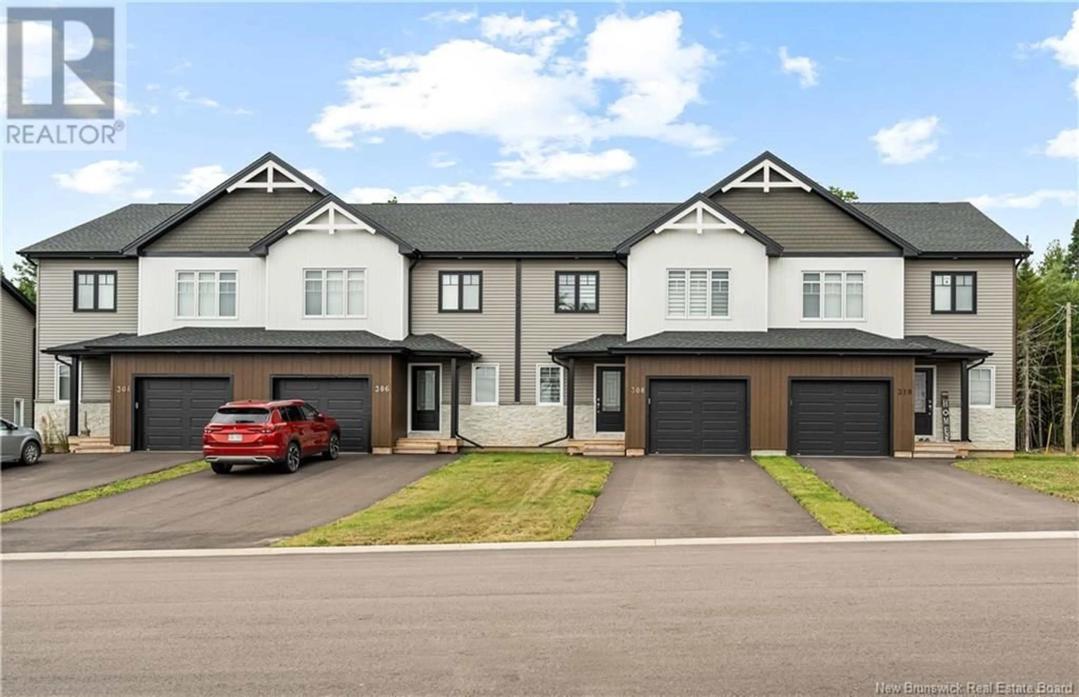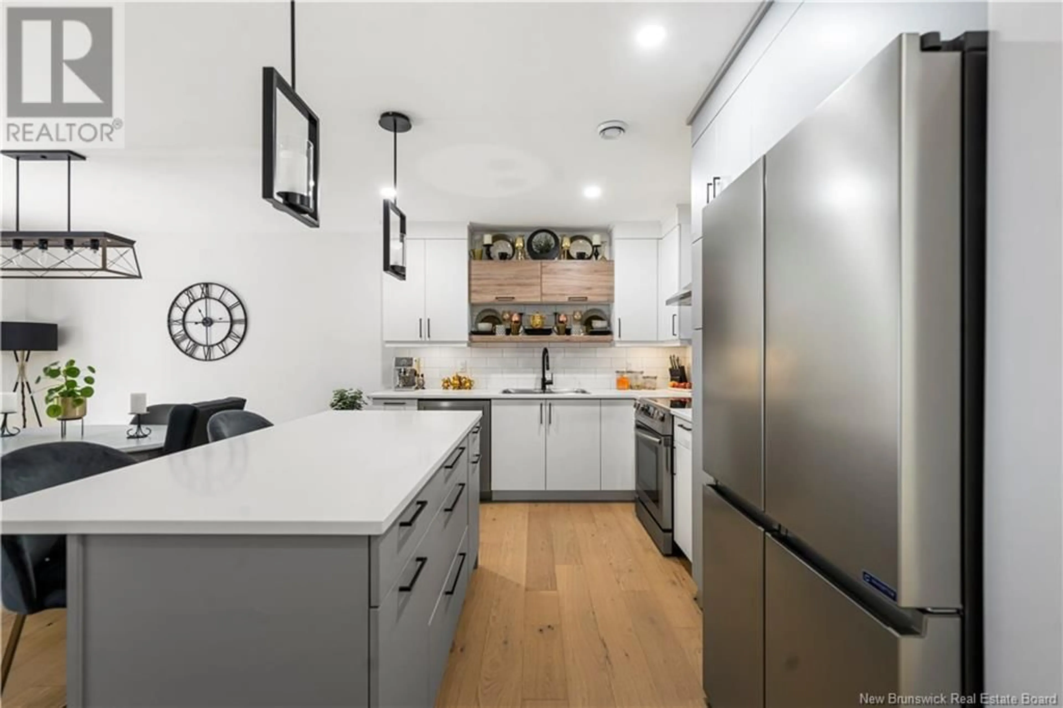308 Ripplewood North Road, Moncton, New Brunswick E1A2A7
Contact us about this property
Highlights
Estimated ValueThis is the price Wahi expects this property to sell for.
The calculation is powered by our Instant Home Value Estimate, which uses current market and property price trends to estimate your home’s value with a 90% accuracy rate.Not available
Price/Sqft$252/sqft
Est. Mortgage$1,846/mo
Tax Amount ()-
Days On Market13 days
Description
This modern, well-maintained home, only built a year ago, offers a bright, open-concept layout thats perfect for family living. The inviting living room features a stylish accent wall and an electric fireplace, creating a cozy atmosphere. The spacious kitchen is equipped with plenty of cabinetry, a central island, and beautiful granite countertops, making it both functional and elegant. Adjacent to the dining area, the patio doors lead to a wood deck, ideal for outdoor entertaining. A convenient 2-piece bath completes the main floor. Upstairs, the generously sized primary bedroom boasts a walk-in closet and a luxurious 5-piece ensuite. Two additional bedrooms and a full bathroom provide ample space for family or guests. The finished basement offers a cozy family room and a 4-piece bathroom. Additional highlights include a single-car garage with an automated door. Situated in a family-oriented neighbourhood, this home is just a short distance from schools and scenic trails. Perfect for those seeking both comfort and convenience. Schedule your viewing today! (id:39198)
Property Details
Interior
Features
Second level Floor
Other
4pc Bathroom
Bedroom
Bedroom
Exterior
Features
Property History
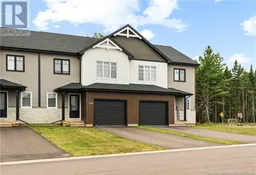 30
30
