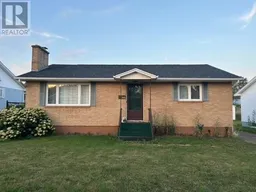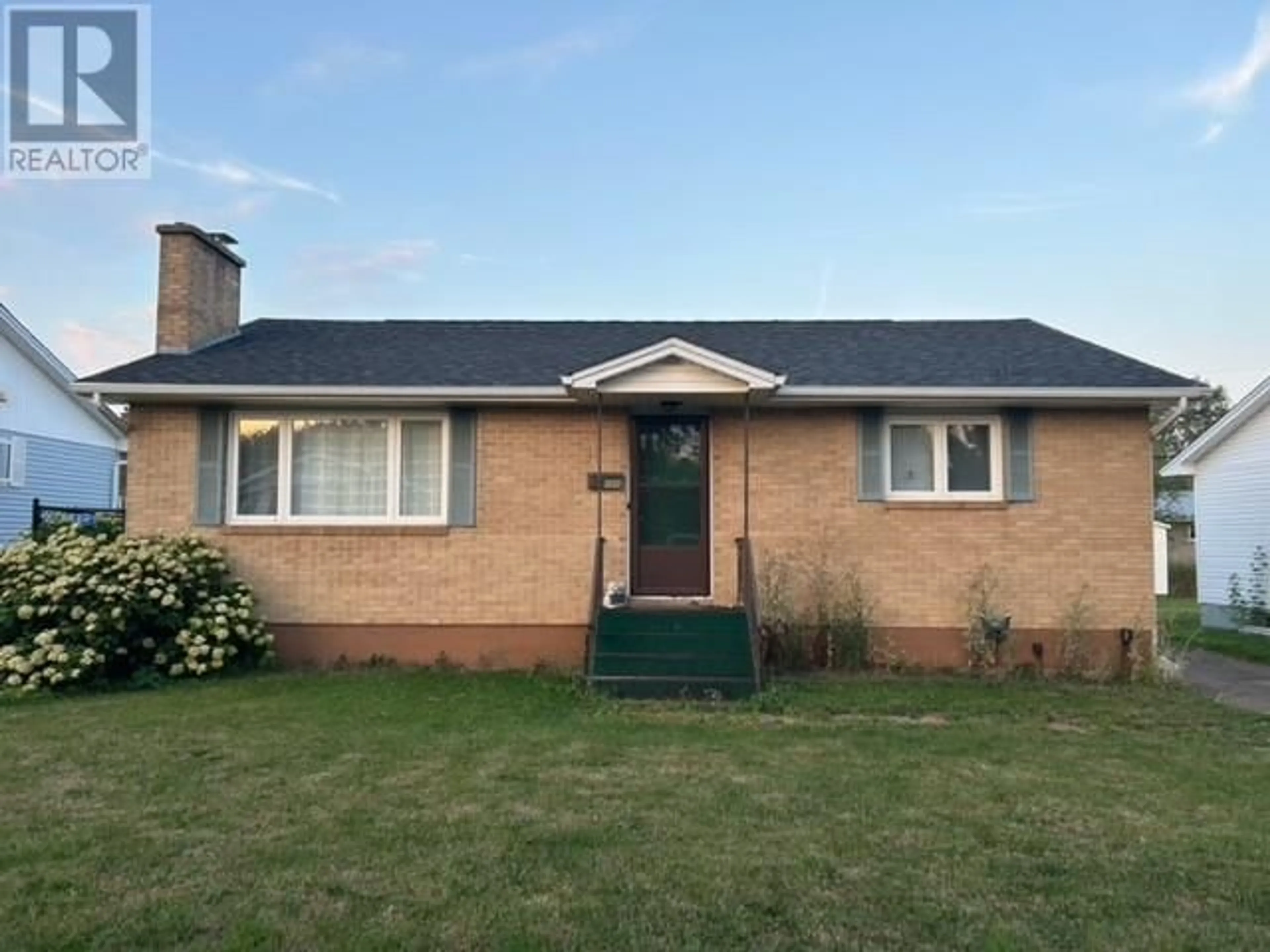306 Argyle Street, Moncton, New Brunswick E1C3V6
Contact us about this property
Highlights
Estimated ValueThis is the price Wahi expects this property to sell for.
The calculation is powered by our Instant Home Value Estimate, which uses current market and property price trends to estimate your home’s value with a 90% accuracy rate.Not available
Price/Sqft$347/sqft
Est. Mortgage$1,589/mth
Tax Amount ()-
Days On Market2 days
Description
Welcome to 306 Argyle Street! This charming 3-bedroom, 1.5-bathroom bungalow offers the perfect blend of convenience and tranquility in the Birchmount area of Moncton. Enjoy the ease of walking to nearby amenities such as shopping, schools, and walking trails, while savoring the peace of a quiet street. Inside, you will find a newly updated kitchen with stainless steel appliances and an open-concept layout that seamlessly connects to the spacious and inviting living area. This area features an electric fireplace insert, adding an extra touch of coziness to the space. The finished basement nearly doubles your living space, ideal for gatherings or relaxation. Recent upgrades ensure comfort and efficiency: a new roof (2022), two mini-split heat pumps (2020), and updated basement windows (2019). The home also has a new 200 amp electrical entrance with a generator panel, and a newly built double car garage (2020). For outdoor enjoyment, theres a hot tub retreat and even a pool table with accessories included in the sale. All appliances, including the washer & dryer, stainless steel fridge, stove, and dishwasher, are part of the package. Ready for a quick closing, this home is move-in ready. Contact your REALTOR® today to learn more! More pictures coming September 4th. (id:39198)
Property Details
Interior
Features
Basement Floor
2pc Bathroom
Games room
Games room
Property History
 1
1
