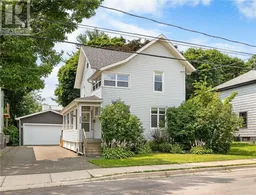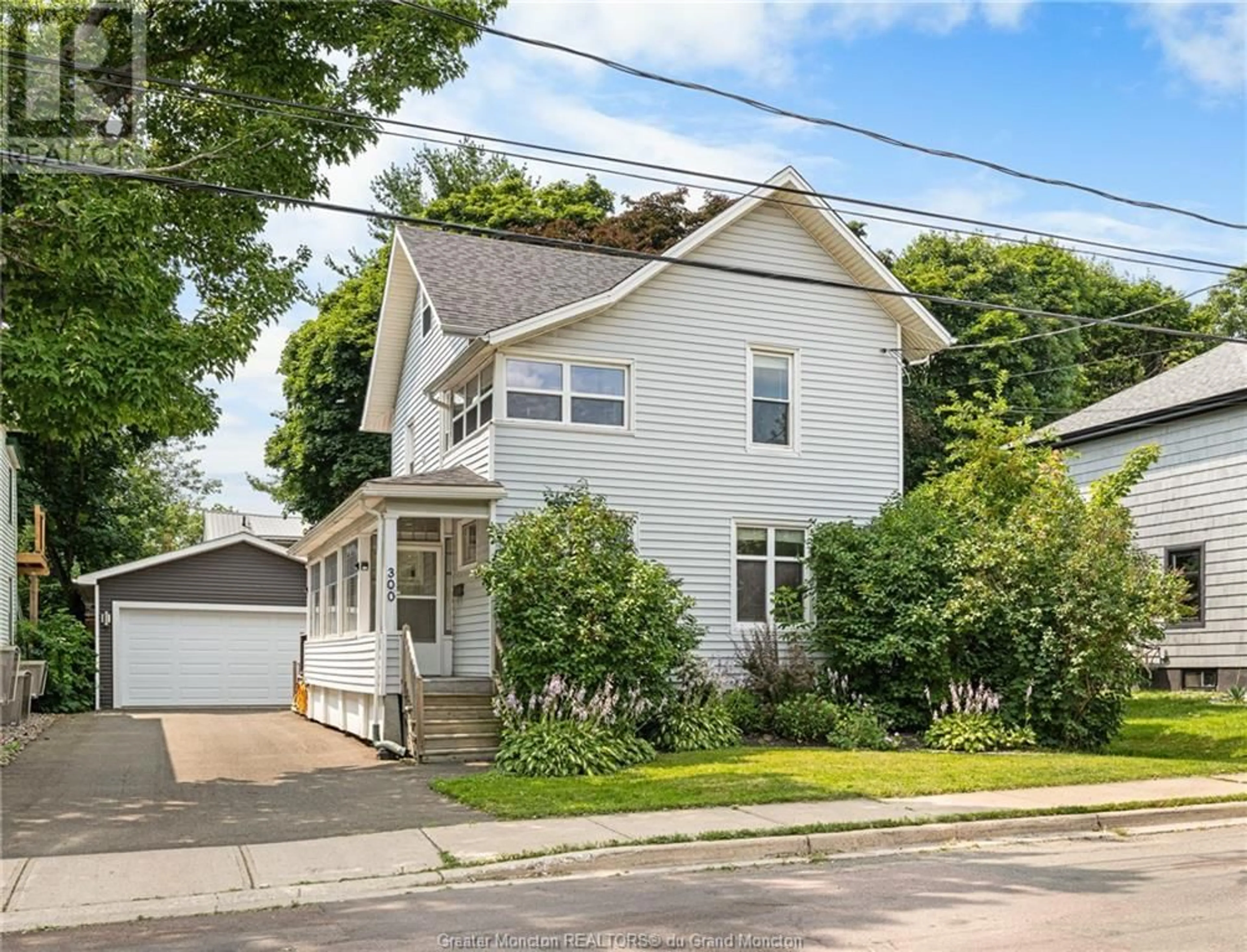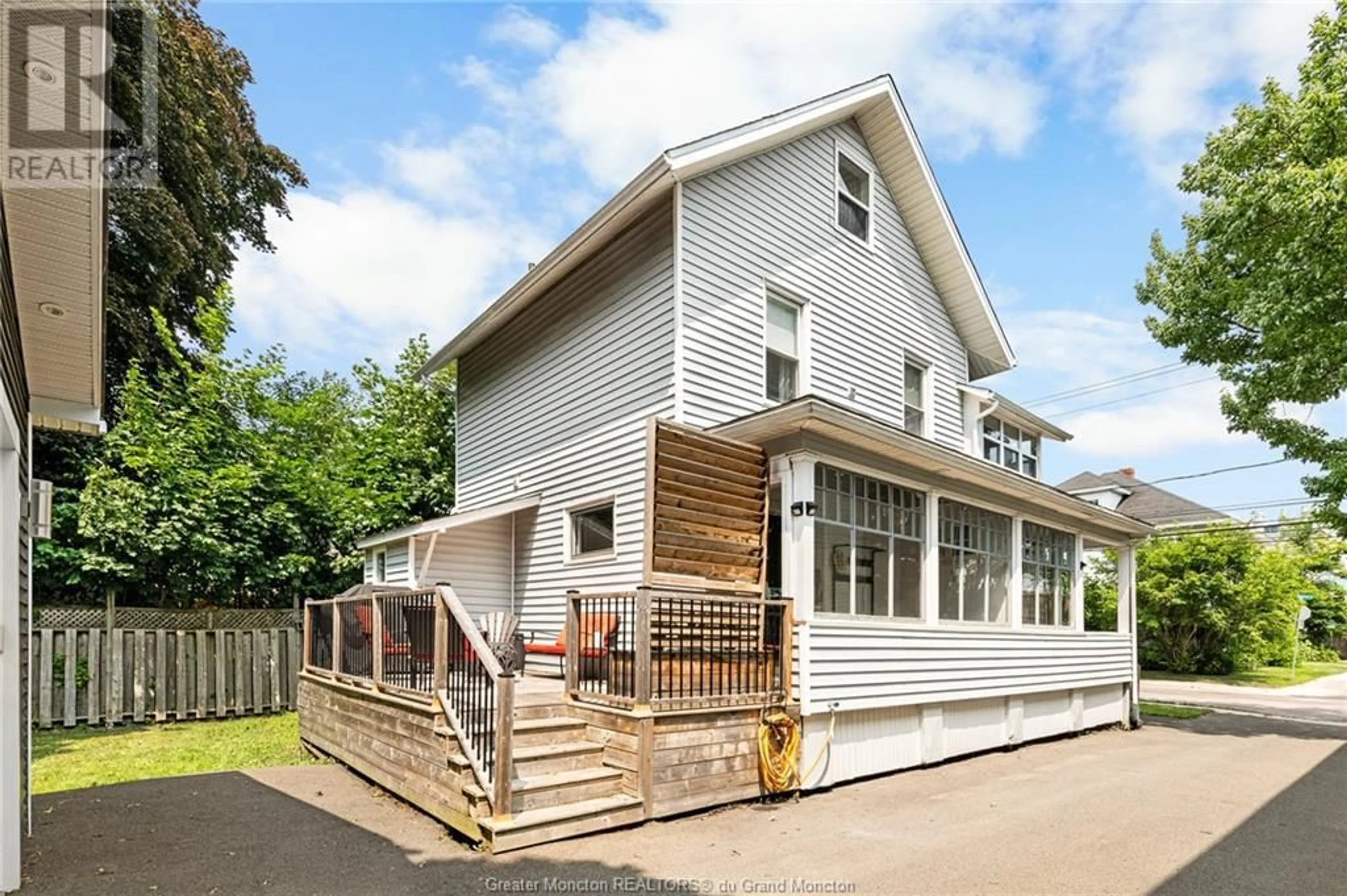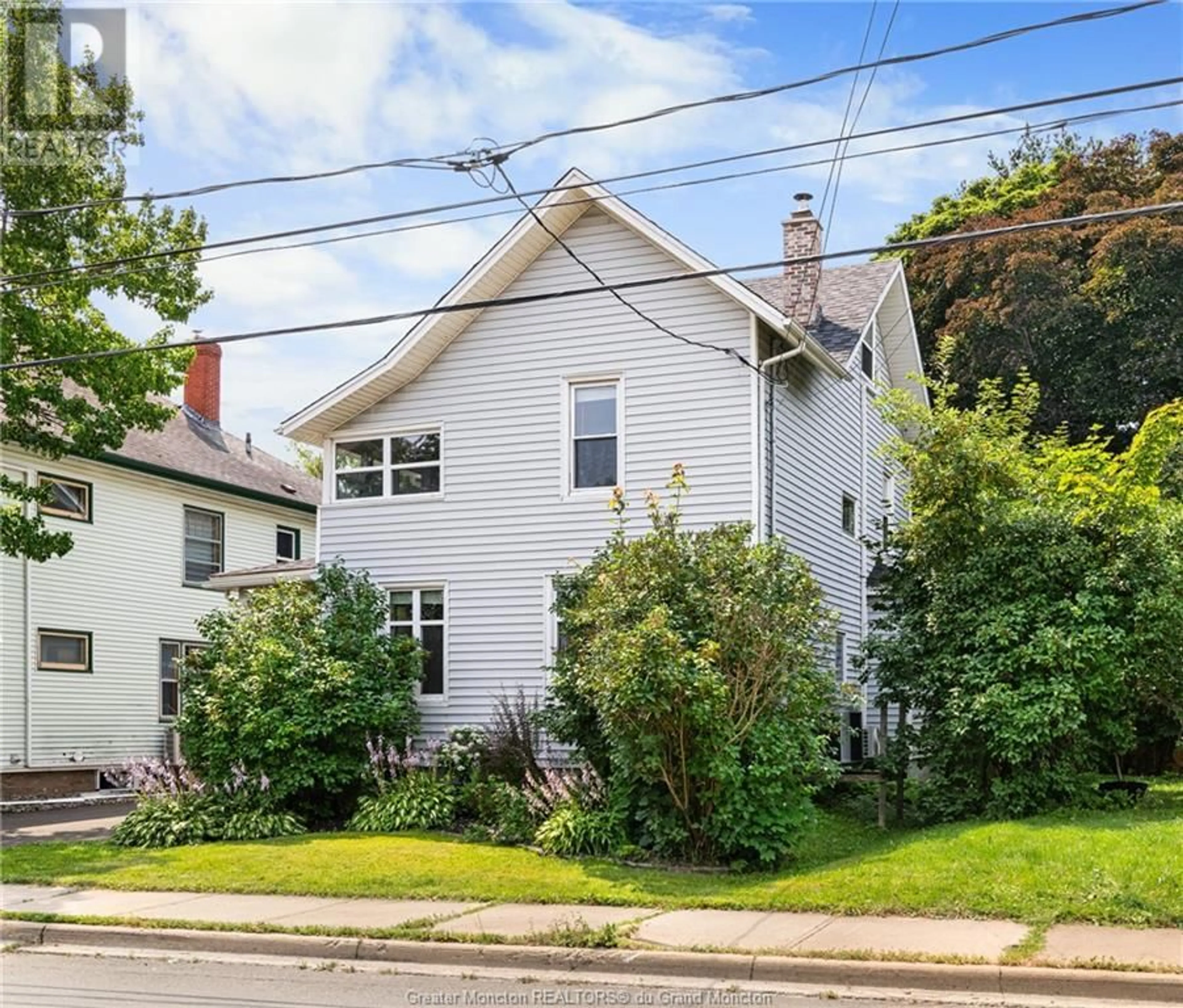300 Highfield, Moncton, New Brunswick E1C5R6
Contact us about this property
Highlights
Estimated ValueThis is the price Wahi expects this property to sell for.
The calculation is powered by our Instant Home Value Estimate, which uses current market and property price trends to estimate your home’s value with a 90% accuracy rate.Not available
Price/Sqft$298/sqft
Days On Market2 days
Est. Mortgage$2,147/mth
Tax Amount ()-
Description
*** UPDATED 2.5 STOREY IN GARDEN HILL // DOUBLE DETACHED GARAGE // NEW ROOF (2023) // FORCED AIR HEAT PUMP & MINI-SPLIT (ATTIC) // FRONT AND REAR 3-SEASON VERANDAS *** Welcome to 300 Highfield, this home has been meticulously updated for a balance of modern style and original character and is located in popular GARDEN HILL, central to both hospitals, UdeM, and all amenities. The front 3-SEASON VERANDA leads to a nice foyer. The main level offers living room highlighted by pot lights and WOOD BURNING fireplace, owner-added new 2pc bath, beautifully renovated CUSTOM kitchen by FILO complete with QUARTZ COUNTERS, ISLAND, STYLISH BACKSPLASH, ALL NEW WHIRLPOOL APPLIANCES, and NEWLY ADDED WALK-IN PANTRY, and nice dining area with gorgeous doors to a rear 3-SEASON VERANDA and back deck with NEW RAILING overlooking the backyard. The second floor includes primary bedroom with closet and WALL CABINET for storage, spare bedroom, REFINISHED 4pc BATH with HEATED FLOOR, and a versatile closet/laundry room leading to a BRIGHT OFFICE flooded with windows. The bonus FINISHED WALK-UP ATTIC is a third bedroom and has pot lights and MINI-SPLIT (added 2022). The basement is fully SPRAY FOAMED for insulation. The DOUBLE DETACHED GARAGE (built 2017) with pot lights is insulated, drywalled, and painted. Additional features are: REPAINTED THROUGHOUT, MOSTLY NEW LIGHT FIXTURES, COMPLETED REWIRED, HUMIDEX SYSTEM, and NEW CERAMIC TILES IN KITCHEN and 2PC BATH. This charming home is waiting for you! (id:39198)
Property Details
Interior
Features
Second level Floor
Bedroom
11.9 x 11.3Bedroom
9 x 13.9Laundry room
9.6 x 6.5Office
8 x 6.9Exterior
Features
Parking
Garage spaces 2
Garage type Detached Garage
Other parking spaces 0
Total parking spaces 2
Property History
 48
48


