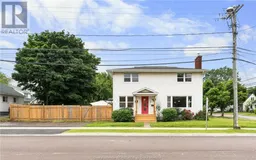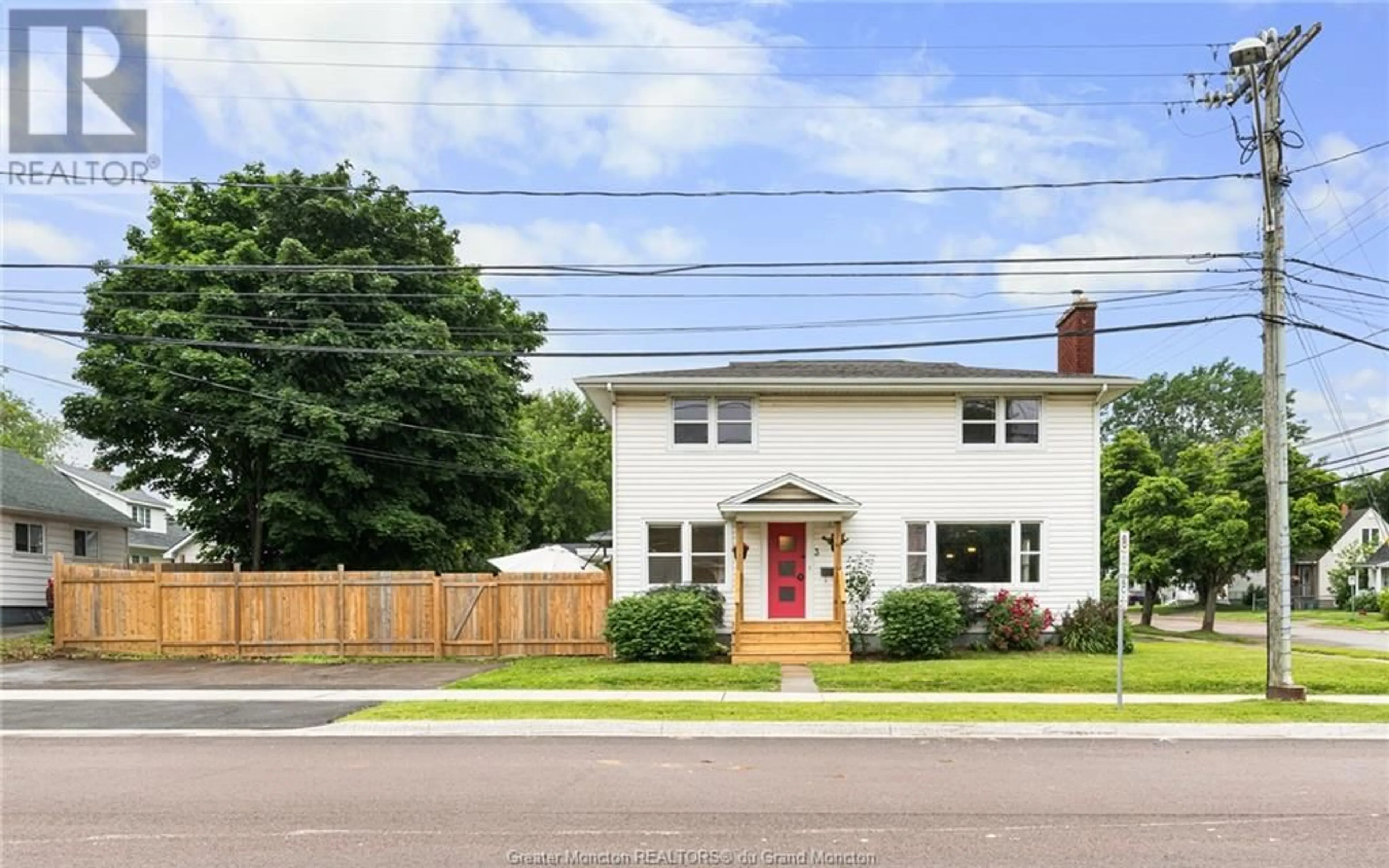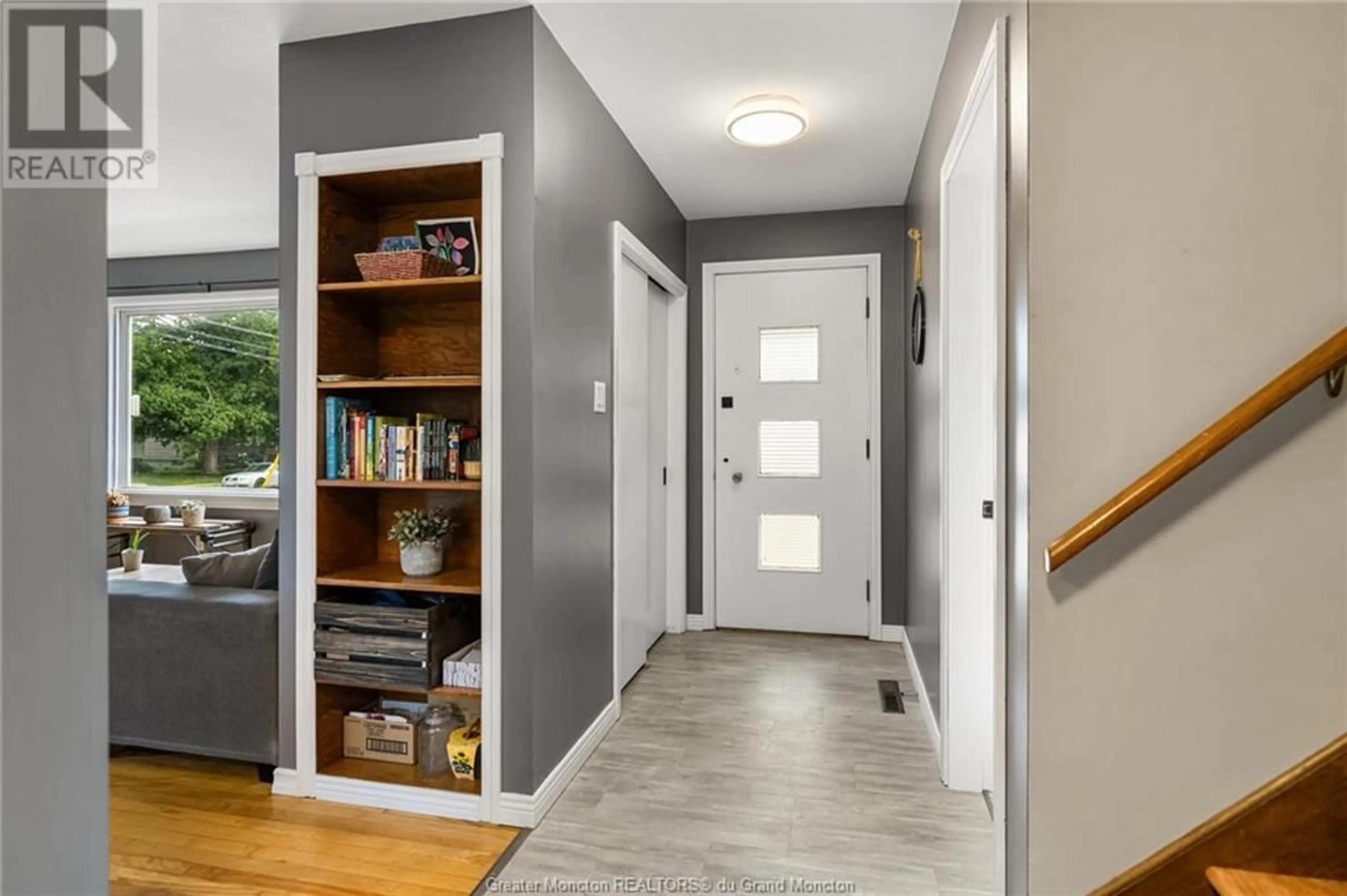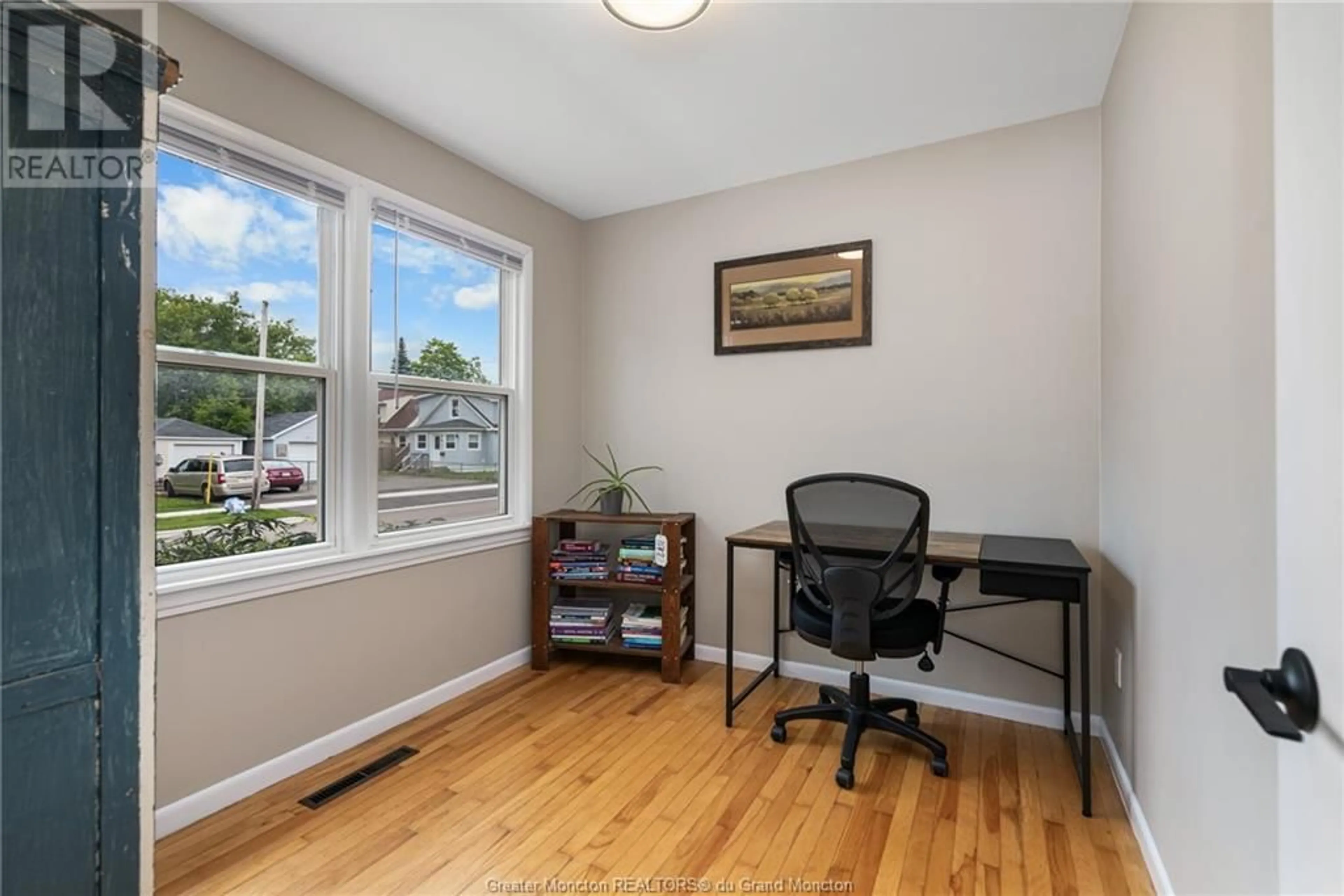3 Lynch, Moncton, New Brunswick E1C3L3
Contact us about this property
Highlights
Estimated ValueThis is the price Wahi expects this property to sell for.
The calculation is powered by our Instant Home Value Estimate, which uses current market and property price trends to estimate your home’s value with a 90% accuracy rate.Not available
Price/Sqft$236/sqft
Days On Market5 days
Est. Mortgage$1,610/mth
Tax Amount ()-
Description
UPDATED KITCHEN/ FENCED IN PRIVATE YARD/ 5 BEDROOMS / NEW FRONT STEP/ Welcome to your dream home! This charming 5 bedroom home is ideally situated in a prime location near the Moncton Hospital, the University of Moncton and all amenities. The heart of the home is the recently updated kitchen, boasting modern appliances, sleek countertops, and ample cabinetry, making meal preparation a delight. Adjacent to the kitchen, the open-concept living and dining areas are perfect for entertaining or enjoying family time. The main floor is completed with a half bathroom with laundry and a bedroom. Upstairs, you'll find four generously sized bedrooms, offering plenty of space for relaxation and privacy. The bathroom is equipped with a clawfoot tub and jetted shower. Step outside to the newly fenced-in backyard, a secure haven for children and pets to play. The outdoor space is perfect for gardening, barbecues, or simply unwinding after a long day. The driveway is triple wide, great for a camper or extra parking. With its prime location, updated features, and ample living space, this home is a rare find. Don't miss the opportunity to make it yours! (id:39198)
Property Details
Interior
Features
Main level Floor
Bedroom
8 x 92pc Bathroom
7 x 10Living room
19.2 x 11.4Kitchen
22 x 13Exterior
Features
Property History
 42
42


