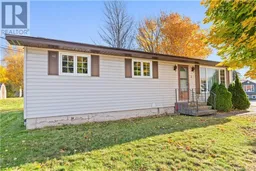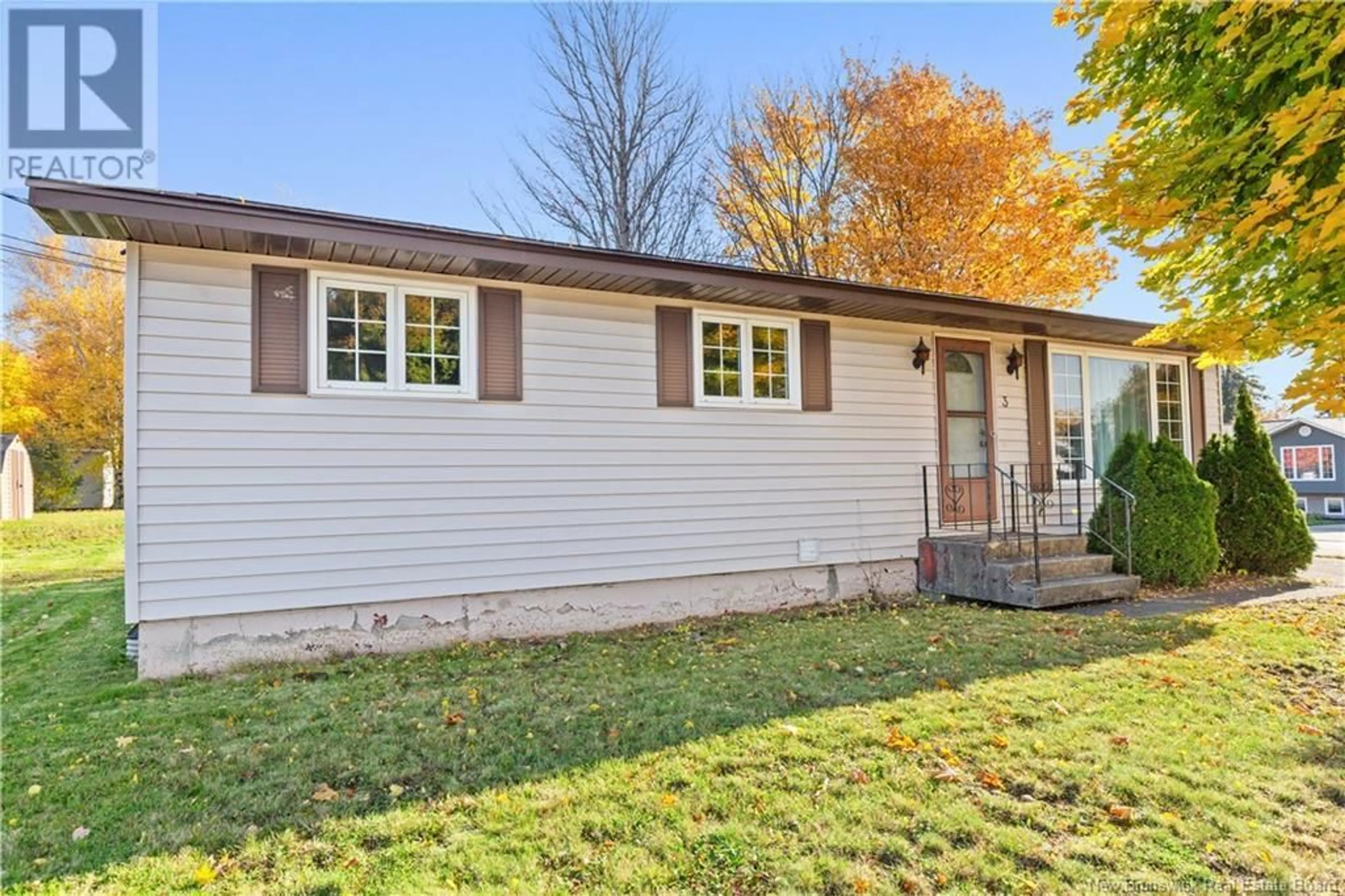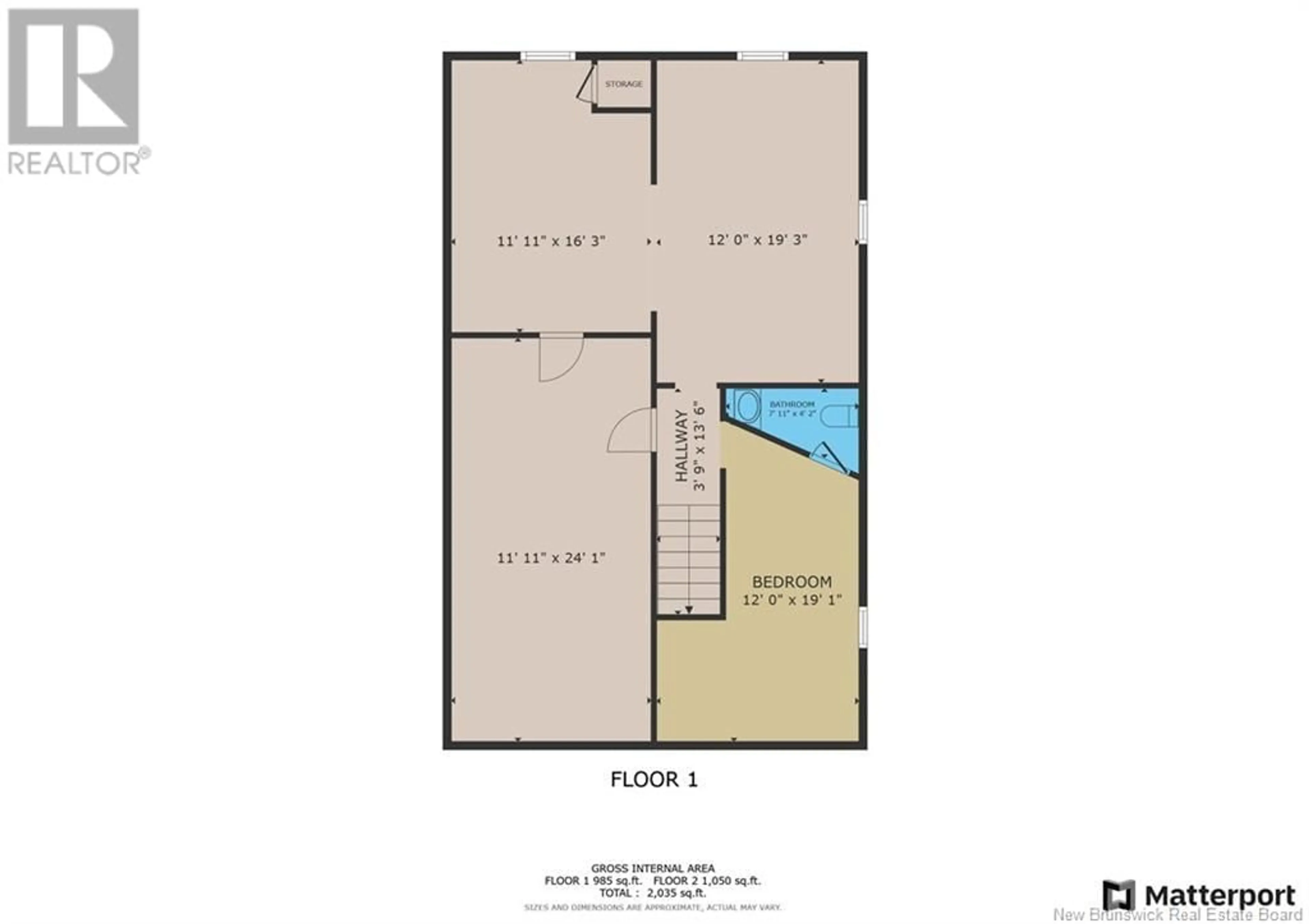3 Chelsea Road, Moncton, New Brunswick E1G1K7
Contact us about this property
Highlights
Estimated ValueThis is the price Wahi expects this property to sell for.
The calculation is powered by our Instant Home Value Estimate, which uses current market and property price trends to estimate your home’s value with a 90% accuracy rate.Not available
Price/Sqft$311/sqft
Est. Mortgage$1,460/mth
Tax Amount ()-
Days On Market3 days
Description
Welcome to 3 Chelsea! This corner lot bungalow is located in the heart of North End Moncton. This freshly painted and well-maintained home is close to trails, schools, shopping, restaurants and parks. The main floor boasts a comfortable layout with three generously-sized bedrooms, a cozy living room, a kitchen with dining area, and a 4pc bath. The lower level offers endless possibilities featuring a massive family room, a game room, a convenient 2-piece bath, and storage rooms. Income opportunity awaits its new owner with some renovations! The basement is partially finished with the opportunity to have a fourth bedroom if desired. Outside, you'll appreciate the large paved double driveway, mature trees that provide natural shade, and the large wrap around deck. The private backyard is perfect for relaxing or hosting gatherings. Roof is only 2 years old. Dont miss out on this charming property in a prime location. Its perfect for families, first-time homebuyers, or anyone looking for a welcoming neighborhood close to amenities! Call your favorite REALTOR® today for more details. (id:39198)
Property Details
Interior
Features
Basement Floor
Storage
8' x 17'3''Storage
11'8'' x 23'7''2pc Bathroom
7'8'' x 3'10''Games room
11'9'' x 16'Exterior
Features
Property History
 32
32

