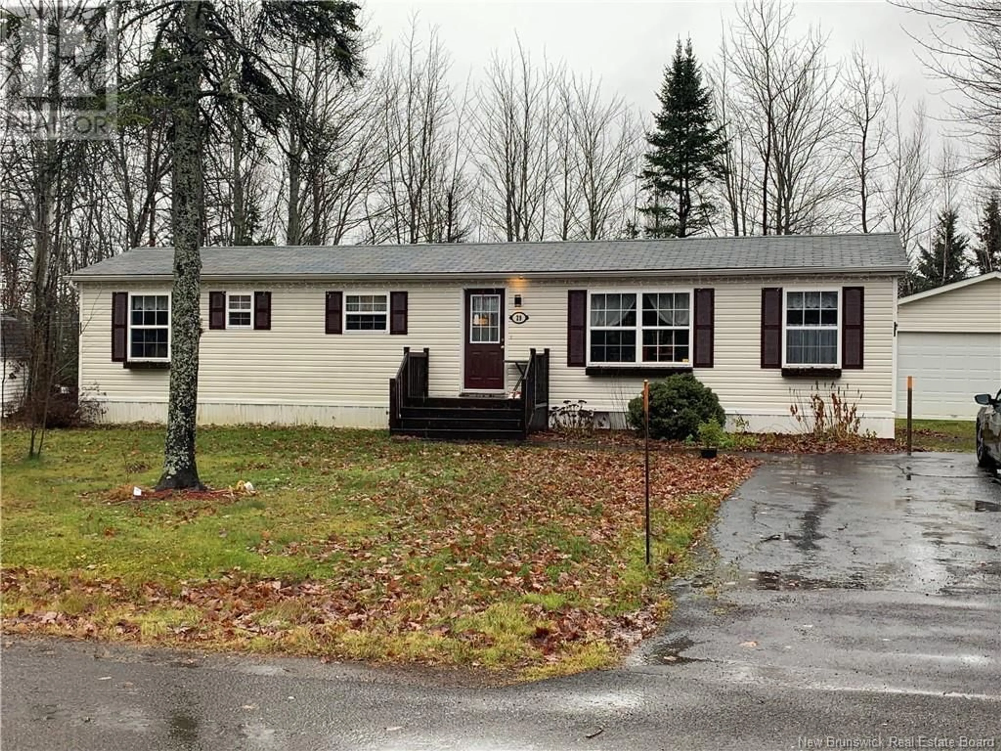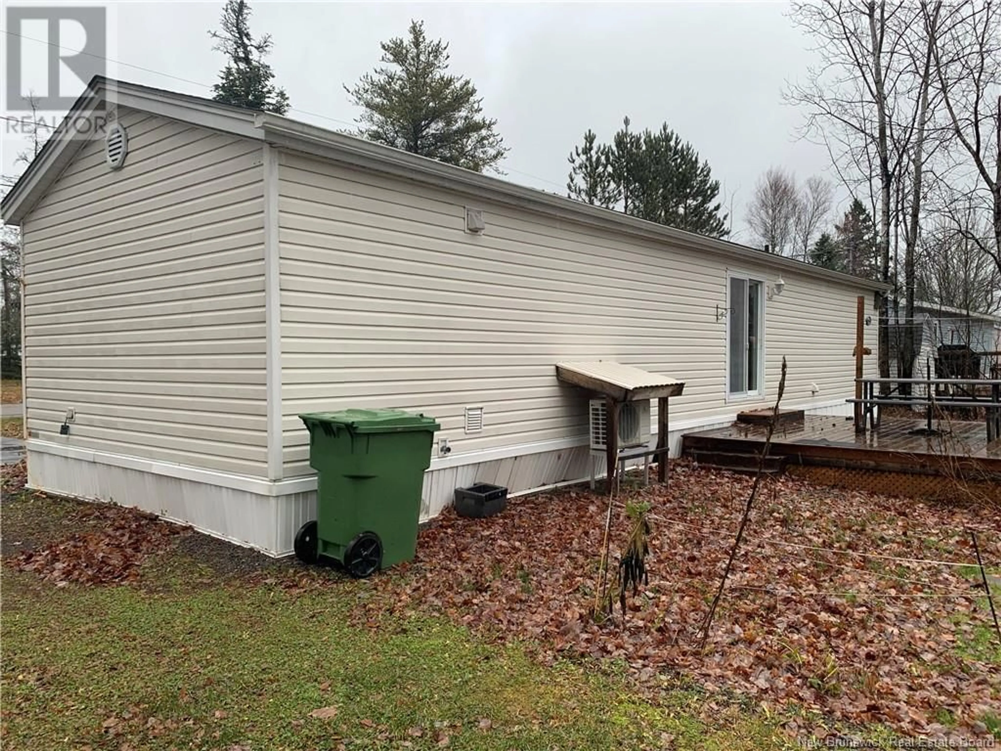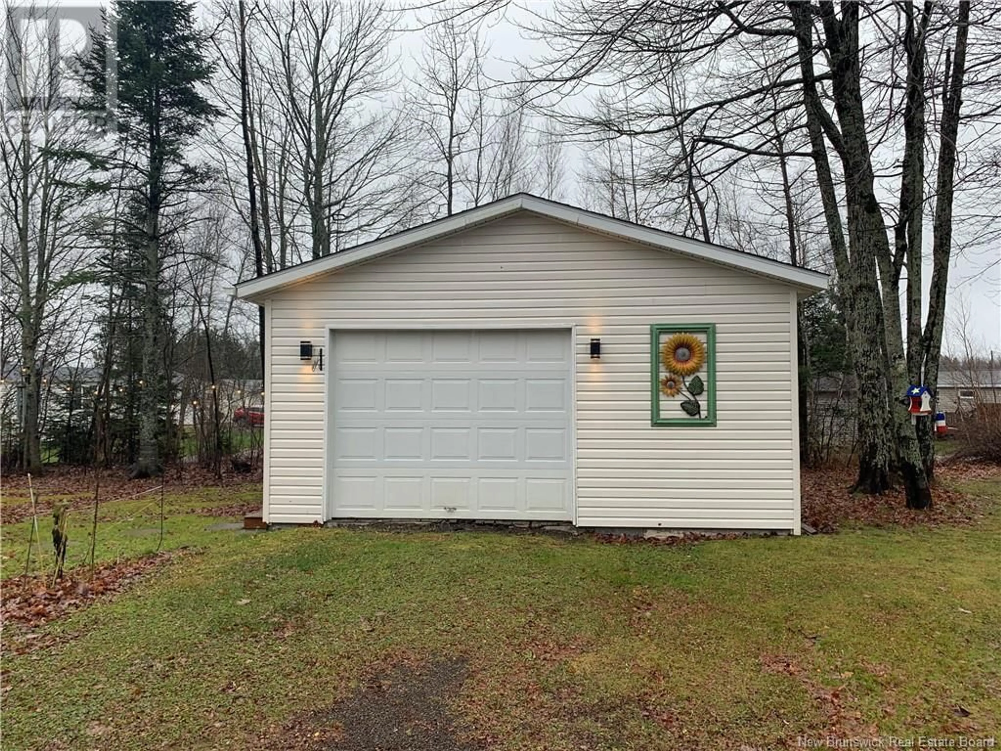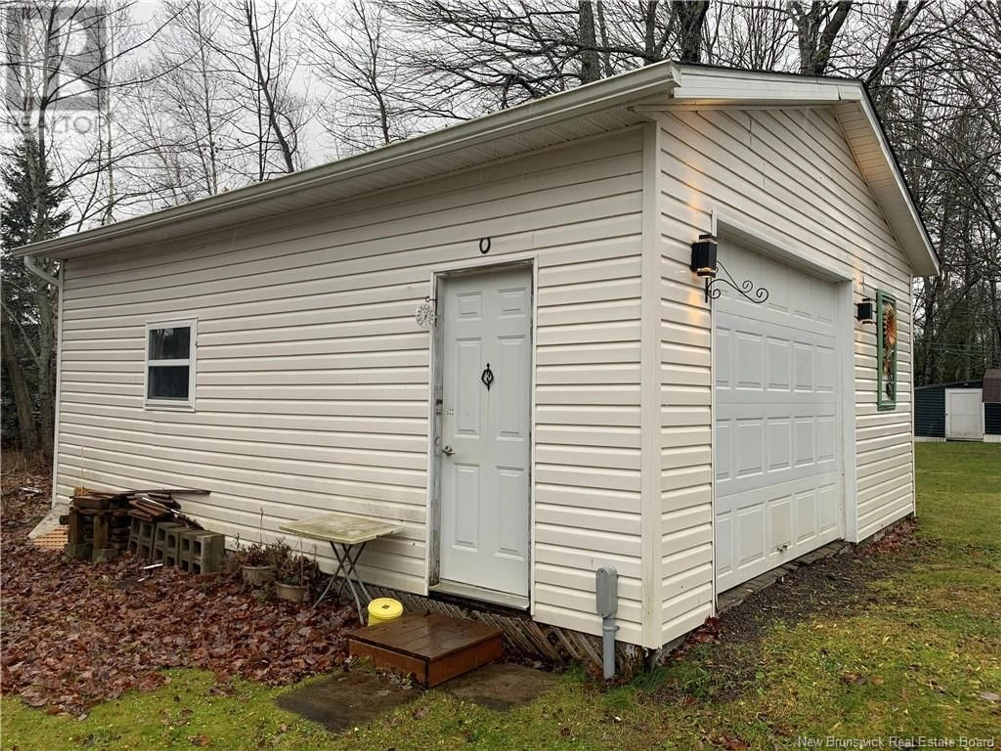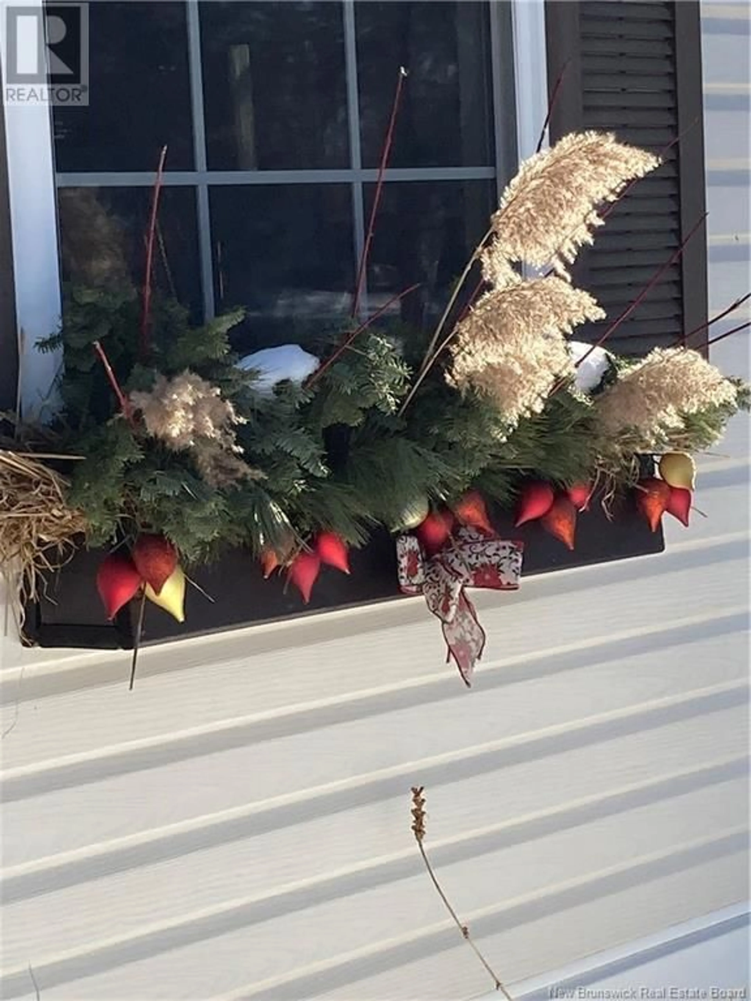29 Cedargrove Street, Moncton, New Brunswick E1H2T7
Contact us about this property
Highlights
Estimated ValueThis is the price Wahi expects this property to sell for.
The calculation is powered by our Instant Home Value Estimate, which uses current market and property price trends to estimate your home’s value with a 90% accuracy rate.Not available
Price/Sqft$199/sqft
Est. Mortgage$739/mo
Tax Amount ()-
Days On Market32 days
Description
Welcome to 29 Cedargrove Street where affordability meets quality! Private and spacious backyard, large detached garage and a well maintained home greet you as you arrive at the property. So many updates over the past few years including: new hard surface flooring, bathroom vanity and toilet, decking front and back, breakers and lighting in garage, kitchen cupboards/sink/faucet, gutters added to house and garage and a ductless heat pump to keep your utility costs down. The home boasts 2 bedrooms and one bath separated by the generous open concept kitchen/living, a full sized laundry centre and is the ideal set up for a family or anyone looking to downsize. Large windows supply natural lighting throughout. Pine Tree park is located across from the Irishtown Nature Park, 5 minutes from Costco and a quick drive to other major shopping areas and downtown. This home has it all. Call your favourite Realtor to book a viewing. Don't miss out! (id:39198)
Property Details
Interior
Features
Main level Floor
Bedroom
12'7'' x 8'7''Bedroom
9'1'' x 12'8''Living room
13'6'' x 15'1''Kitchen
14'0'' x 15'1''Exterior
Features
Property History
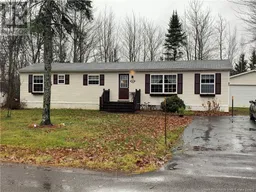 30
30
