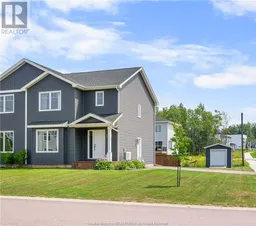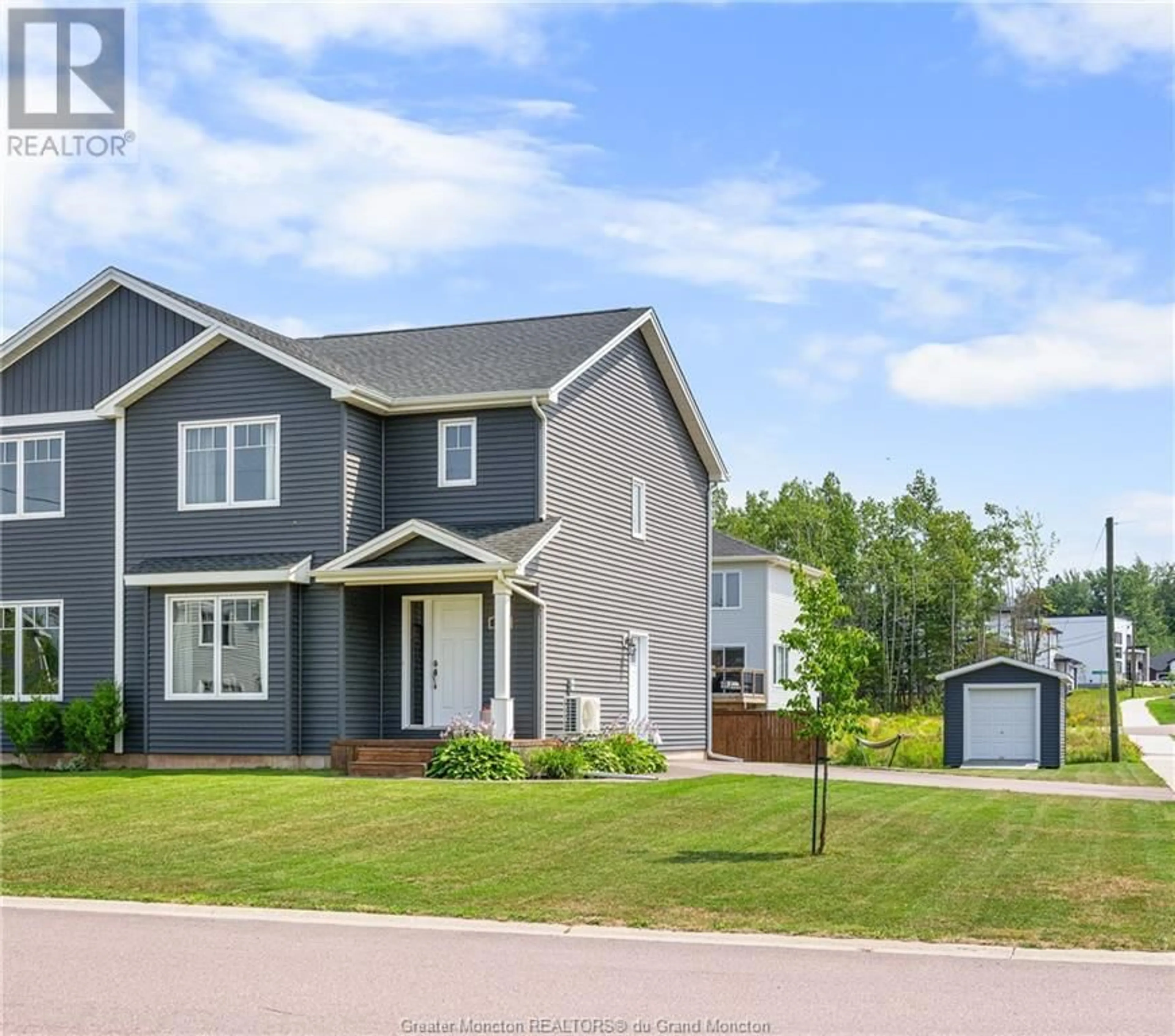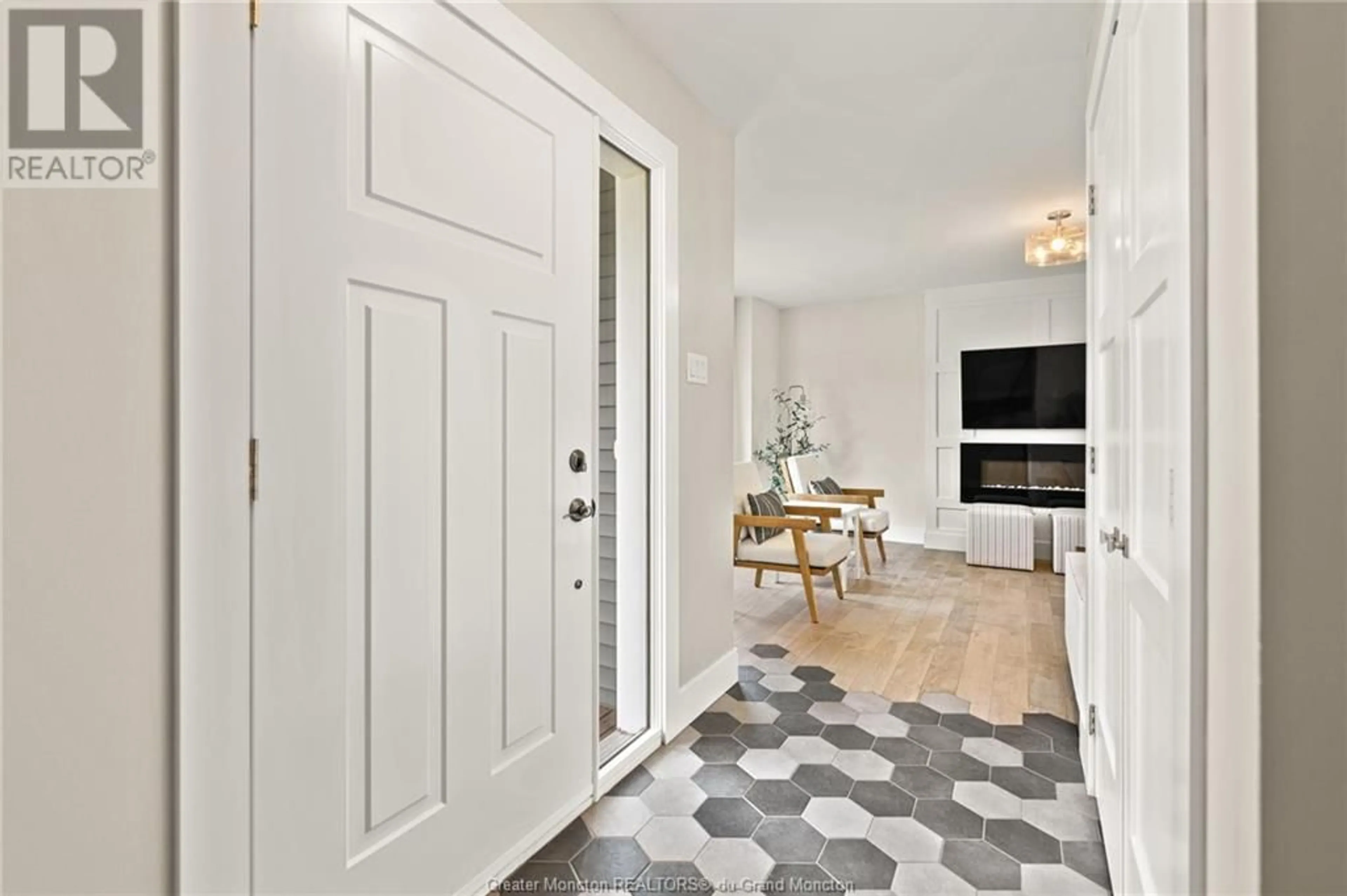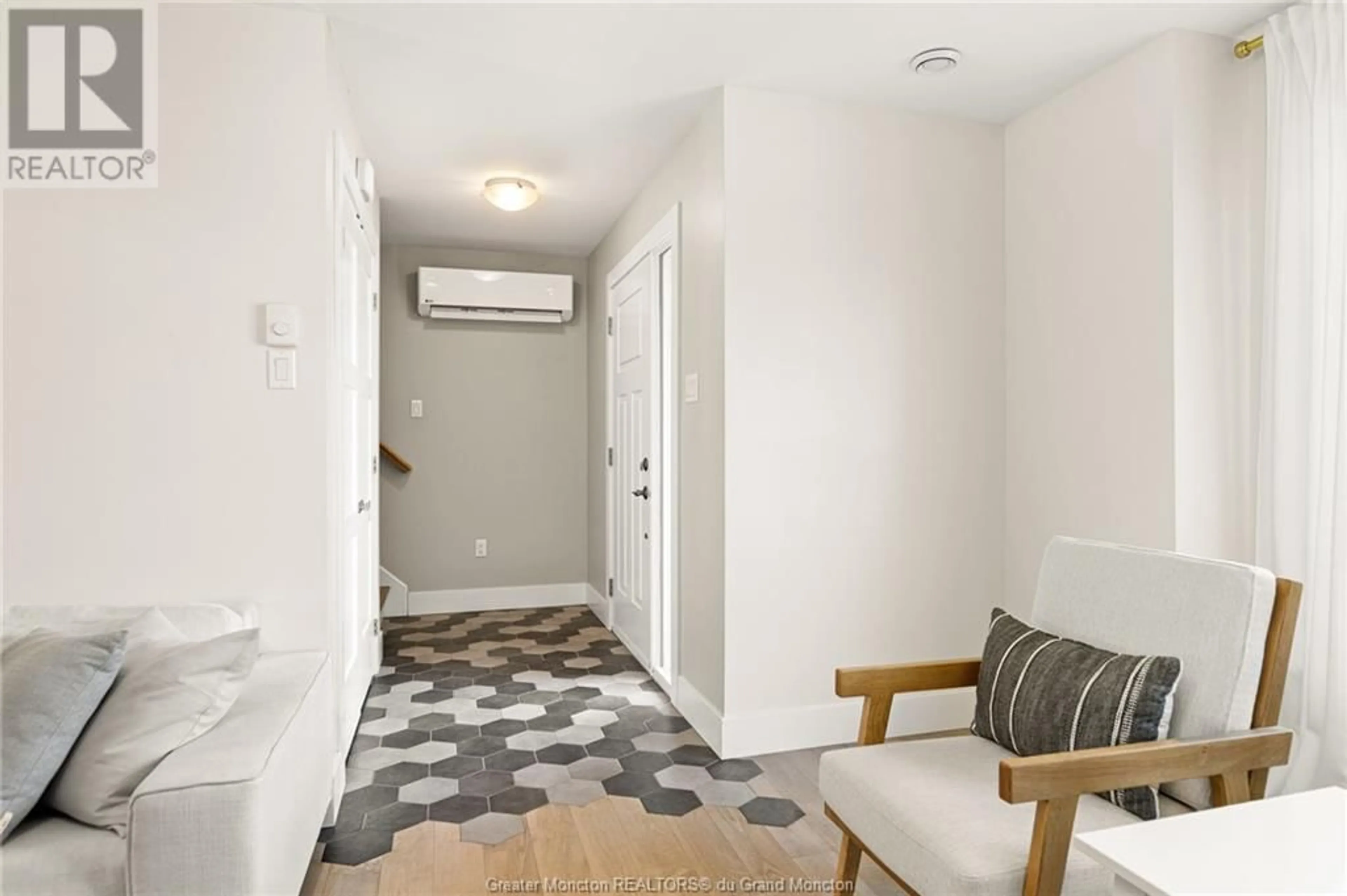288 O'Neill ST, Moncton, New Brunswick E1A0T9
Contact us about this property
Highlights
Estimated ValueThis is the price Wahi expects this property to sell for.
The calculation is powered by our Instant Home Value Estimate, which uses current market and property price trends to estimate your home’s value with a 90% accuracy rate.Not available
Price/Sqft$287/sqft
Days On Market7 days
Est. Mortgage$1,717/mth
Tax Amount ()-
Description
IMMACULATE SEMI IN GROVE HAMLET! Located on a SPACIOUS CORNER LOT, this home offers MANY UPGRADES throughout. The main floor includes a front living room with a beautiful fireplace wall which overlooks the dining area. Patio doors lead you to the back deck where you can enjoy the TWO-TIER BACK DECK and partially FENCED backyard. The STUNNING KITCHEN features a large island, floor to ceiling cabinetry, shaker style cabinetry and herringbone backsplash. Powder room completes this level. Up the hardwood staircase, you will find a spacious landing that leads to the full bathroom with vanity offering double sinks, primary bedroom with walk-in closet, two additional bedrooms and laundry closet. EXTRAS INCLUDE: Upgraded ENGINEERED hardwood, CUSTOM TILE ENTRY, NEW MINI SPLIT 2024, PAVED, LANDSCAPED, SHED WITH ROLL UP DOOR and more. Conveniently located in Grove Hamlet, this energy efficient home is within walking distance to the Ecole Champlain, within easy access to major highways, walking trails and close to the airport. Call to view! (id:39198)
Property Details
Interior
Features
Second level Floor
Bedroom
14.2 x 12.5Bedroom
10.11 x 9.8Bedroom
10.11 x 9.15pc Bathroom
10.2 x 5.9Exterior
Features
Property History
 38
38


