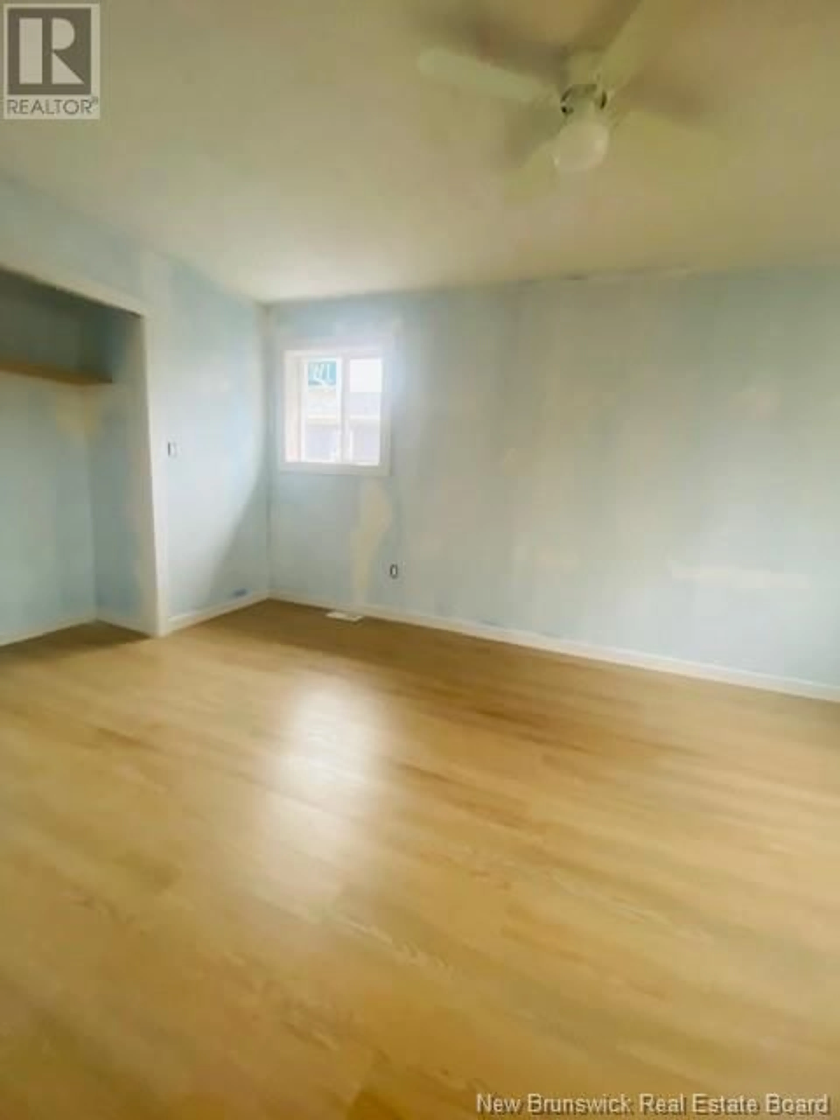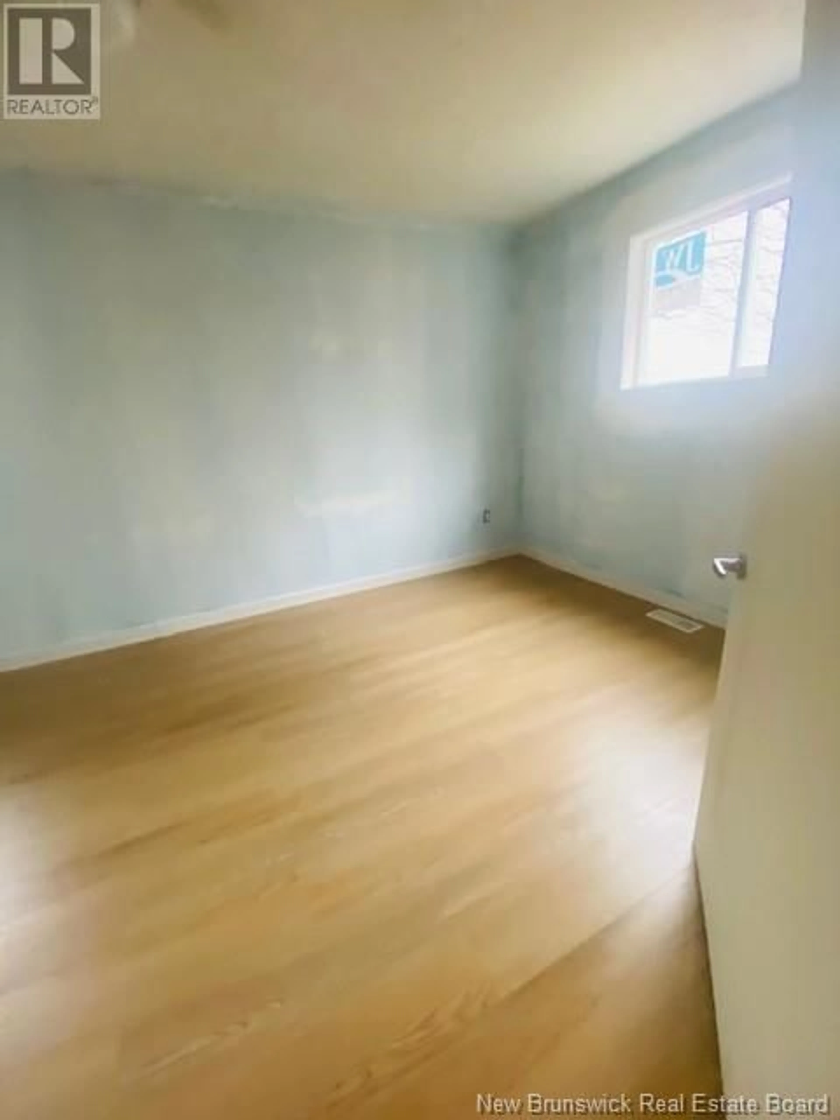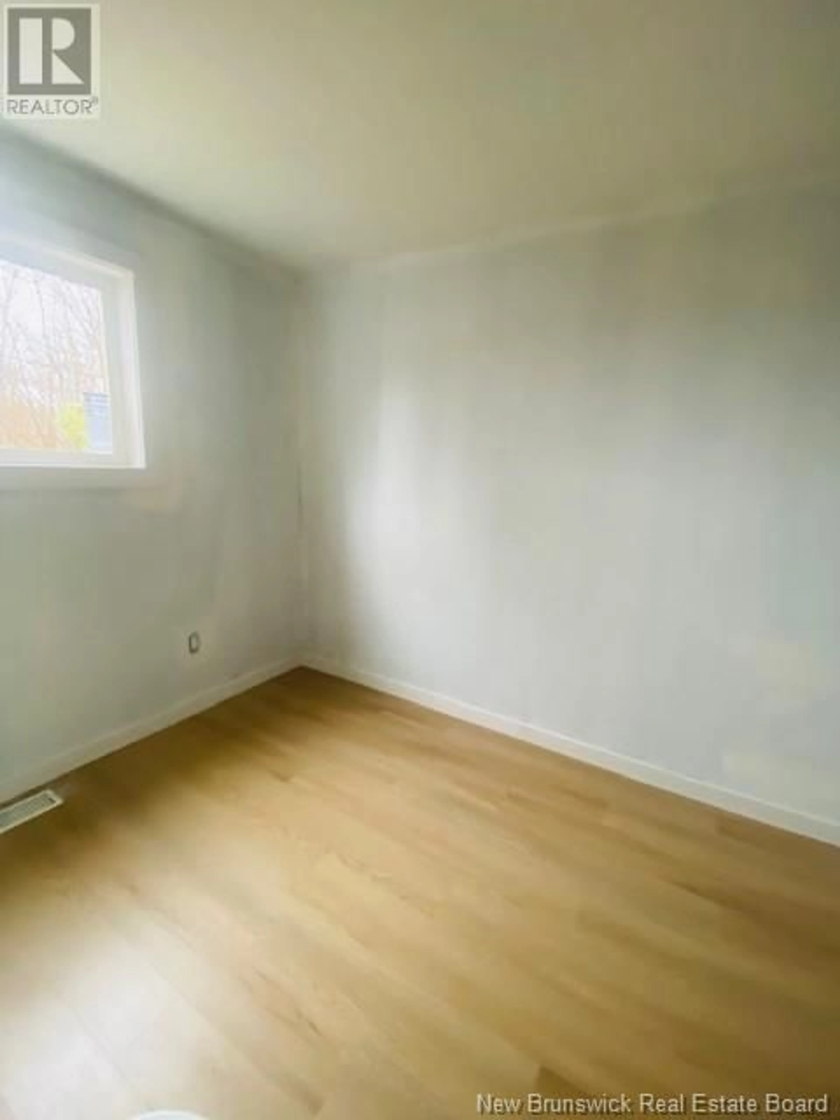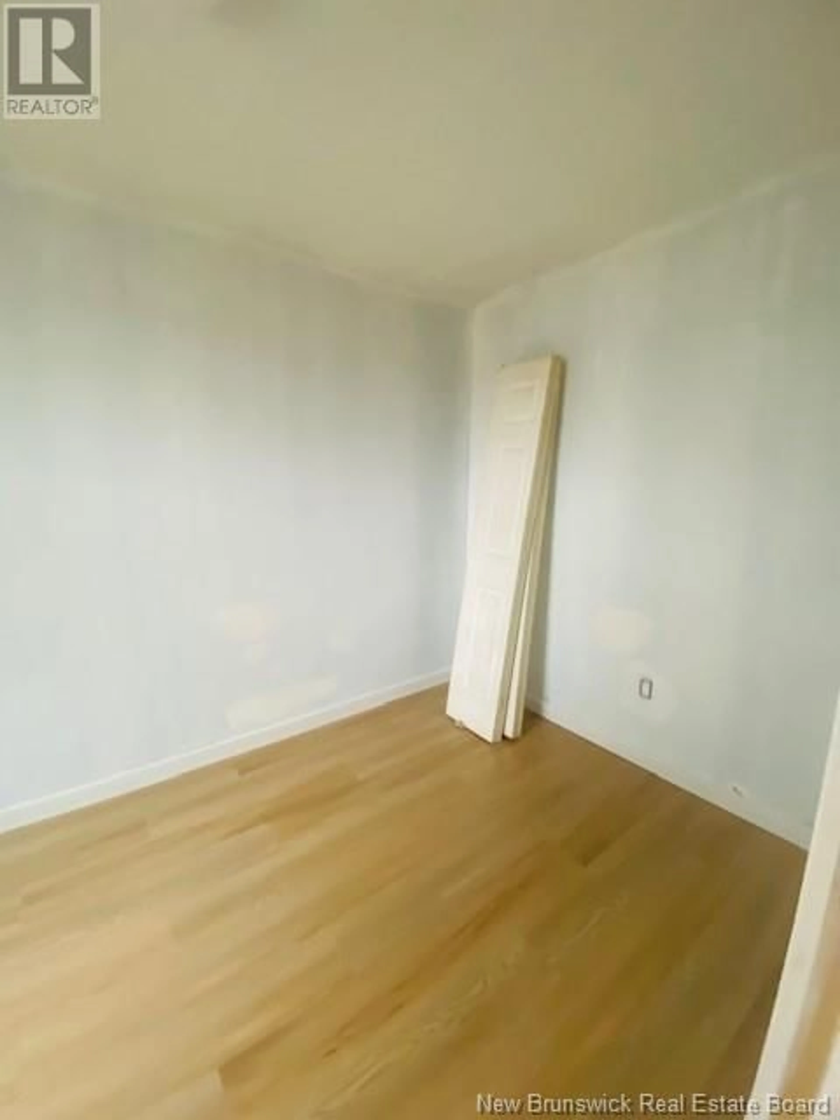287 Westbrook Circle, Berry Mills, New Brunswick E1E2M3
Contact us about this property
Highlights
Estimated ValueThis is the price Wahi expects this property to sell for.
The calculation is powered by our Instant Home Value Estimate, which uses current market and property price trends to estimate your home’s value with a 90% accuracy rate.Not available
Price/Sqft$277/sqft
Est. Mortgage$944/mo
Tax Amount ()-
Days On Market33 days
Description
Welcome to 287 Westbrook Circle. When entering this community you will notice the beautiful and inviting trail for cyclist and walking enthusiasts. This three bedroom home has recent updates. Roof is fairly recent between 5-7 years old, New Windows, Patio doors, Vinyl plank flooring and updated light fixtures...but it hasn't been fully completed and it is waiting for you to add your magic touch. Most walls on the main level has been primed, but it is waiting for you to add some flavor with your choice of colors. There is a full bathroom on the main level and a second bathroom downstairs with a sink that is piped in ready to be completed by the new owner. Two bedrooms are on the main level and the third bedroom and Laundry is downstairs. The basement floors are not finished. Front deck 16 by 7 Measurements are approximates and is to be verified by the buyers agent. (id:39198)
Property Details
Interior
Basement Floor
Bedroom
20' x 12'3''Bath (# pieces 1-6)
4'8'' x 4'8''Exterior
Features
Property History
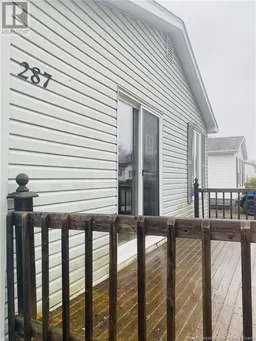 18
18

